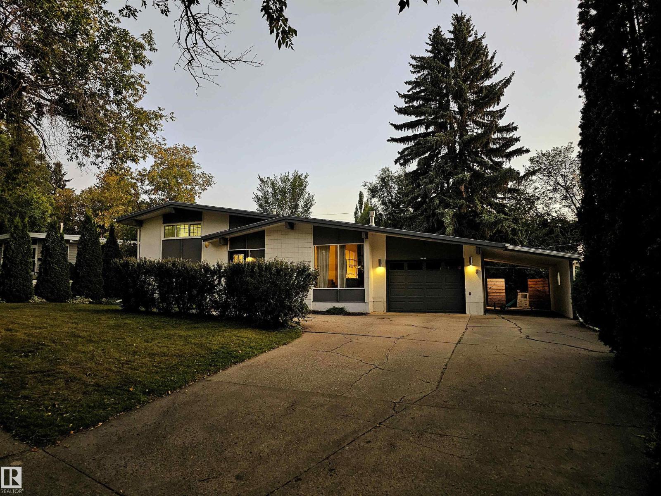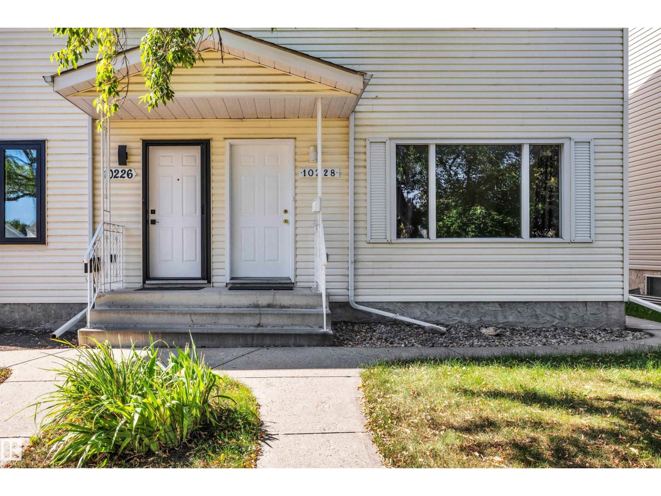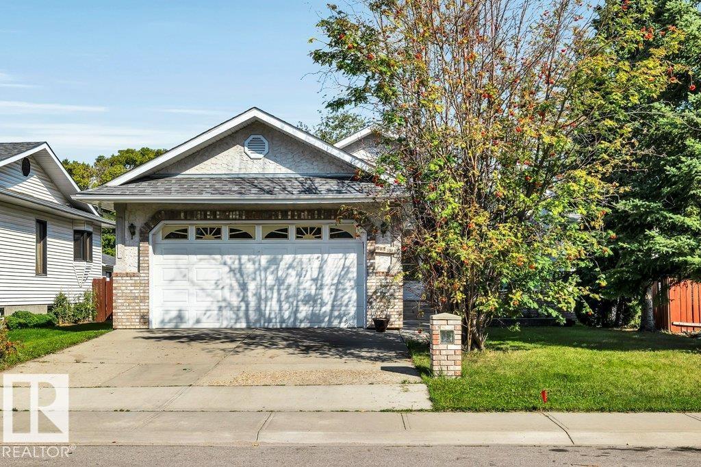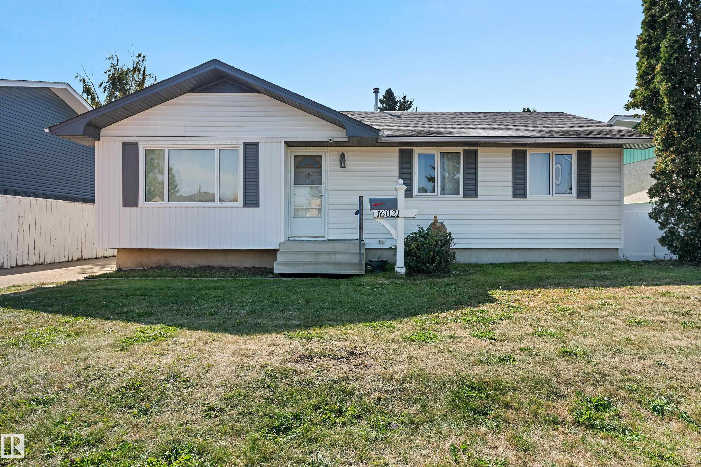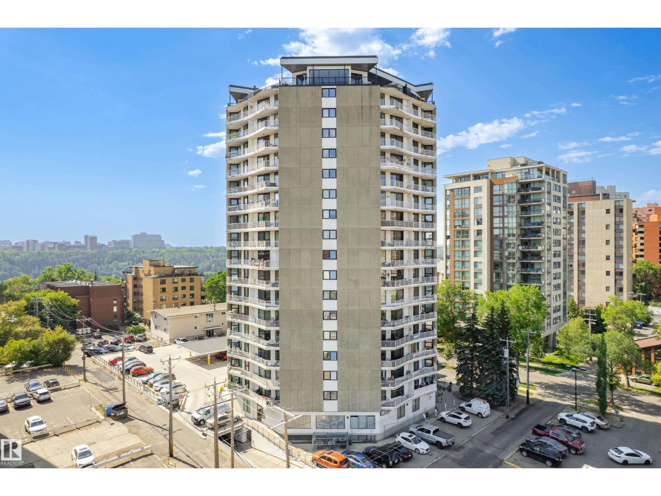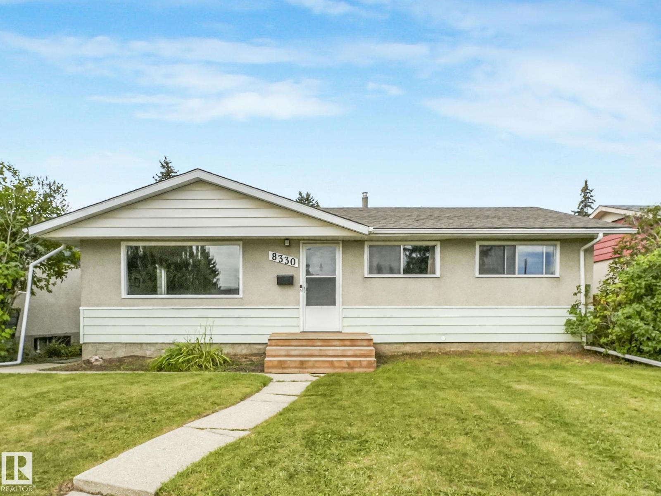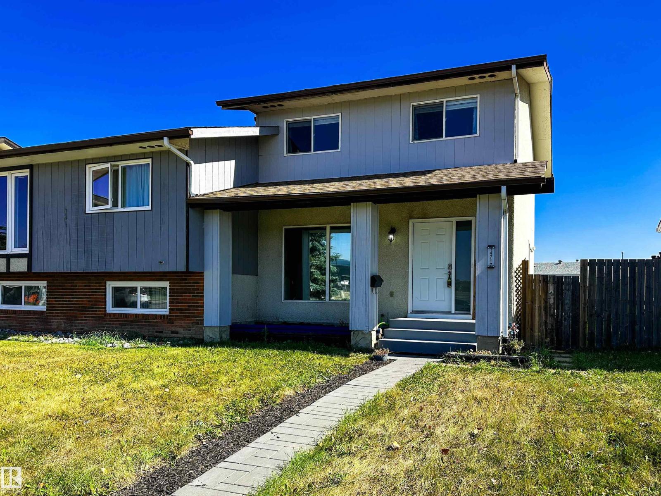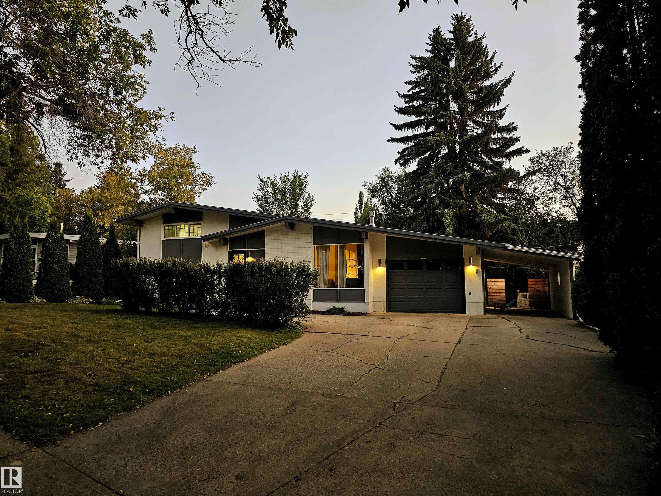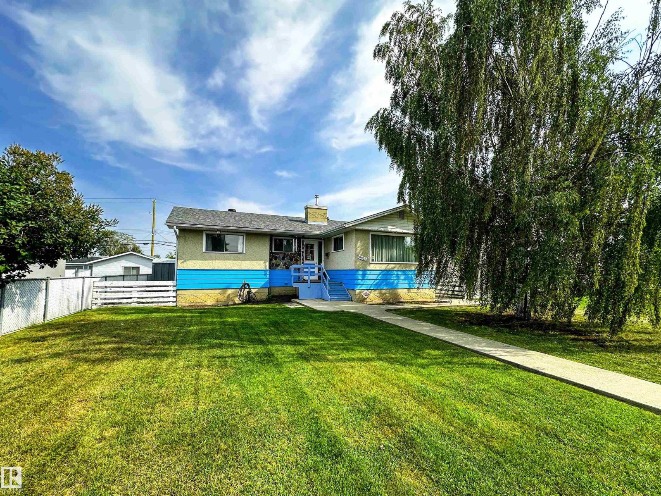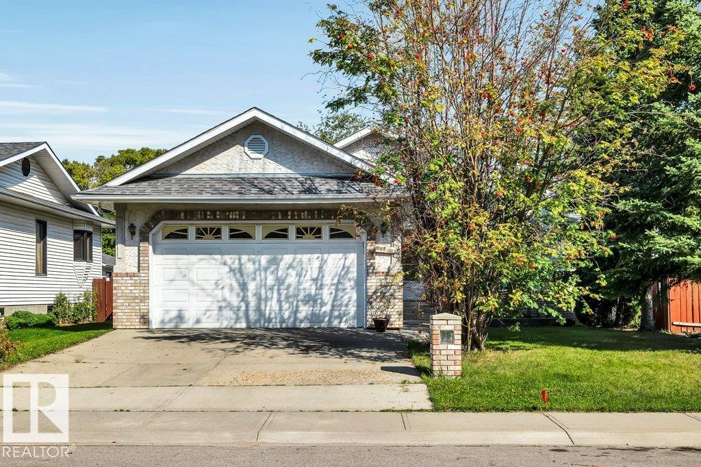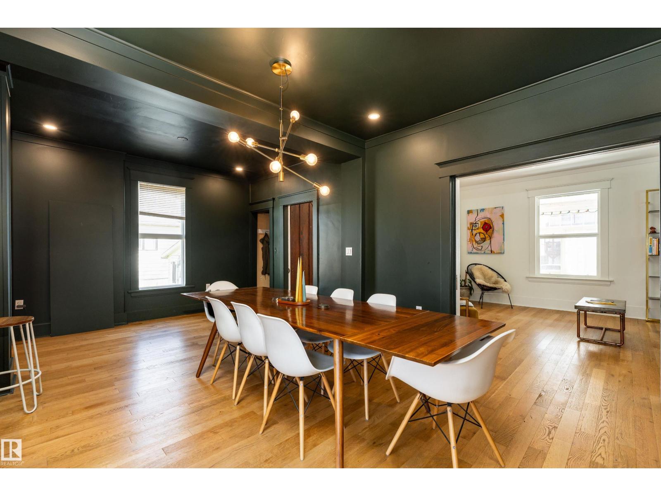- Houseful
- AB
- St. Albert
- Grandin
- 11 Garfield Pl
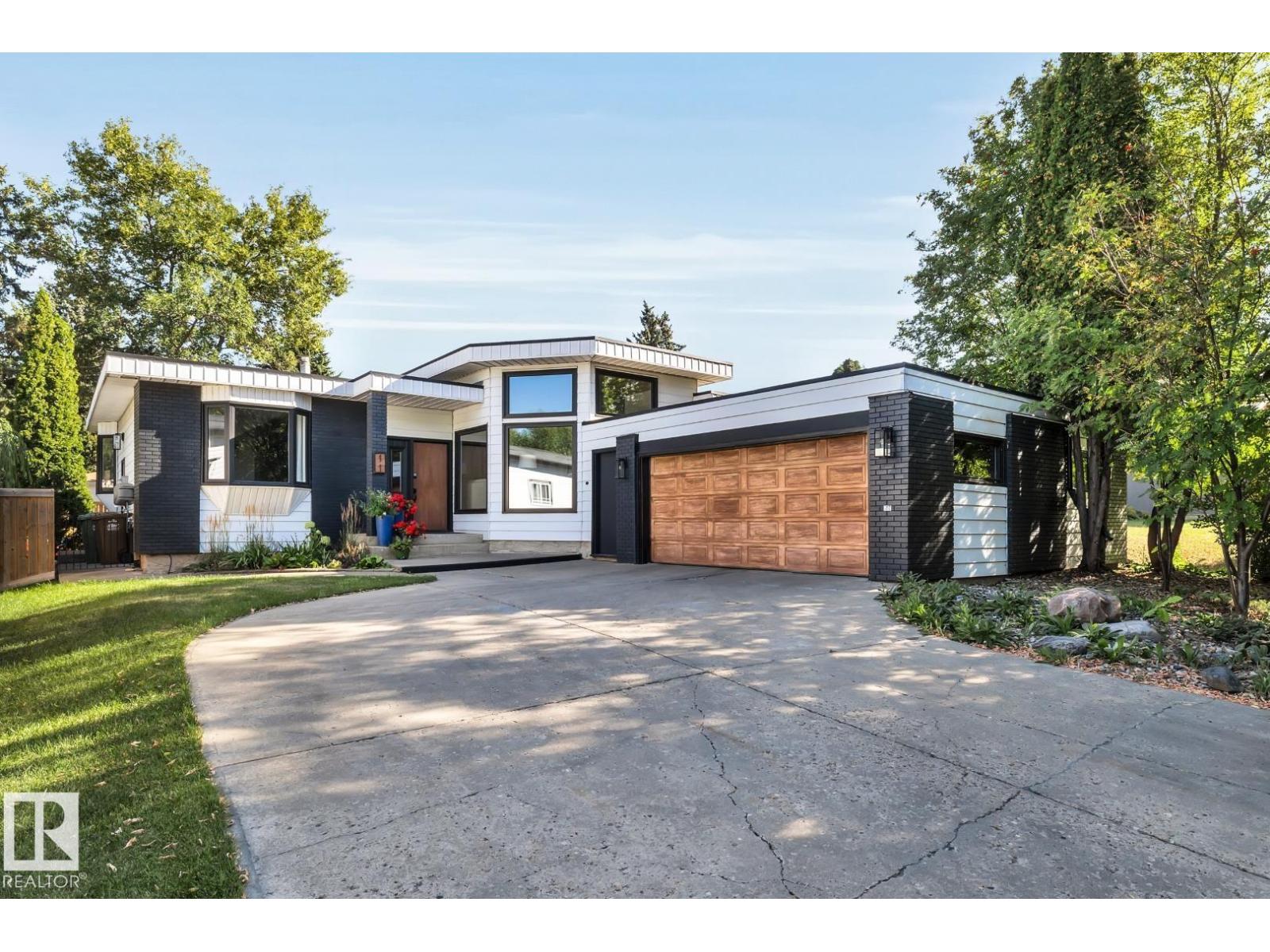
Highlights
Description
- Home value ($/Sqft)$400/Sqft
- Time on Housefulnew 1 hour
- Property typeSingle family
- StyleBungalow
- Neighbourhood
- Median school Score
- Lot size7,137 Sqft
- Year built1973
- Mortgage payment
Opportunity awaits in this stunning, extensively renovated bungalow in the heart of St. Albert. Step inside & be captivated by the front room, boasting 11-foot vaulted cedar ceilings & floor-to-ceiling windows plus a wood-burning FP with sleek marble surround. A front bedroom/den with feature wall offers a peaceful retreat & a view of the quiet, family-oriented street. Enjoy the spacious kitchen & breakfast nook, with a walk-in pantry & view of the landscaped backyard & patio. The large dining room features a fireplace & provides a seamless flow to the sunroom. The main floor also has a 4-pce bath, a large 2nd bedroom & a spacious master retreat with dual closets & a 3-pce ensuite with jetted steam shower. The BSMNT offers a family room, 2 bedrooms & a 3-pce bath. With central A/C, & O/S, heated dble attached garage, this home blends convenience & high-end living. Situated in a cul-de-sac in Grandin, close to excellent schools & vibrant community amenities. This property is ready to welcome you home! (id:63267)
Home overview
- Cooling Central air conditioning
- Heat type Forced air
- # total stories 1
- Fencing Fence
- # parking spaces 5
- Has garage (y/n) Yes
- # full baths 3
- # total bathrooms 3.0
- # of above grade bedrooms 5
- Subdivision Grandin
- Lot dimensions 663
- Lot size (acres) 0.16382505
- Building size 1699
- Listing # E4456428
- Property sub type Single family residence
- Status Active
- Utility 5.65m X 4.07m
Level: Basement - 4th bedroom 3.86m X 4.59m
Level: Basement - Laundry 5.65m X 4.03m
Level: Basement - Family room 5.39m X 9.89m
Level: Basement - 5th bedroom 3.91m X 4.23m
Level: Basement - Dining room 5.56m X 4.03m
Level: Main - Primary bedroom 6.57m X 4.06m
Level: Main - 2nd bedroom 3.43m X 3.44m
Level: Main - 3rd bedroom 4.22m X 4.12m
Level: Main - Living room 6.57m X 4.06m
Level: Main - Kitchen 3.71m X 4.2m
Level: Main
- Listing source url Https://www.realtor.ca/real-estate/28823097/11-garfield-pl-st-albert-grandin
- Listing type identifier Idx

$-1,813
/ Month

