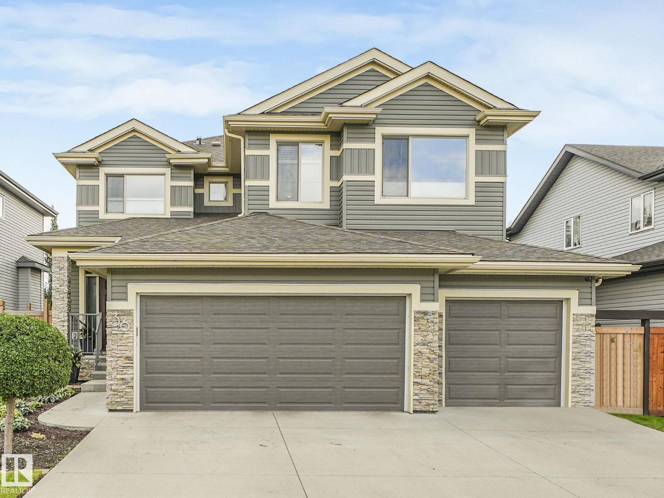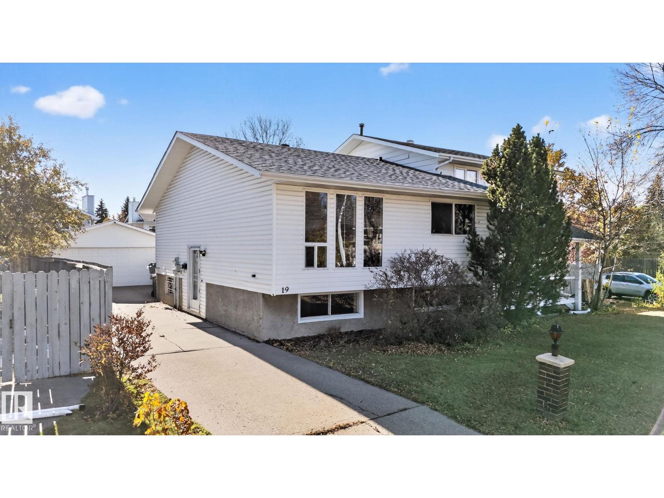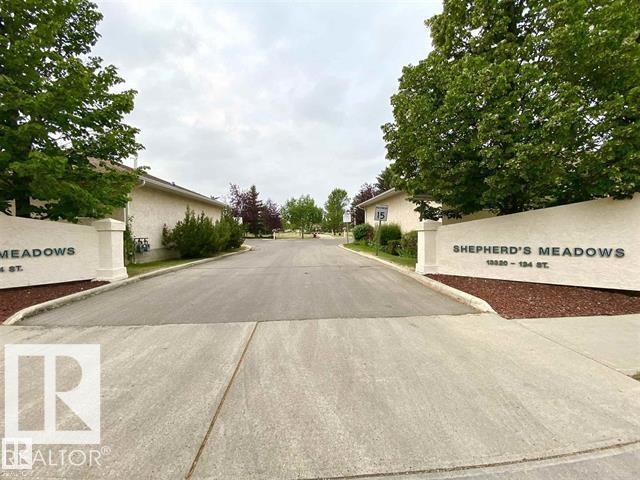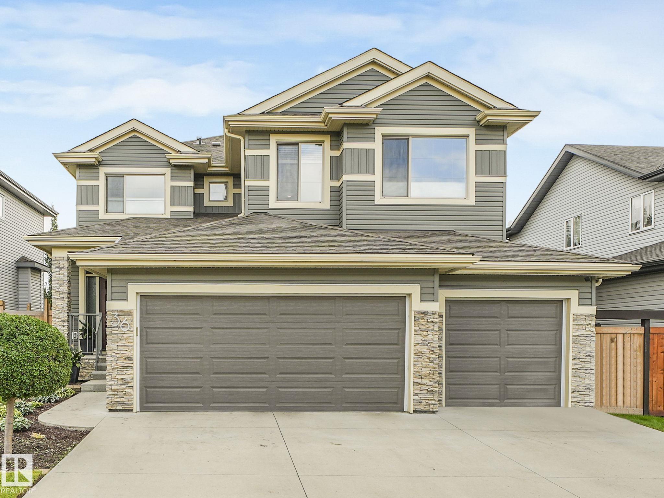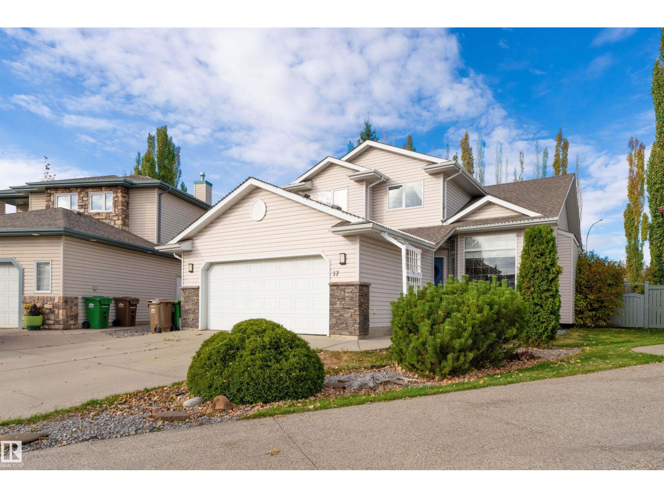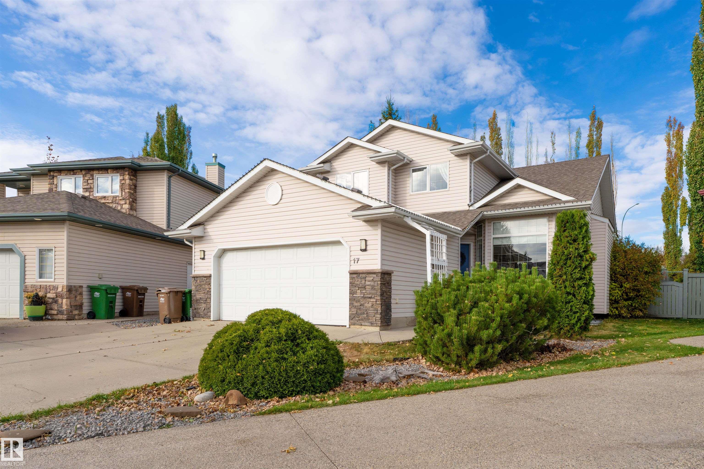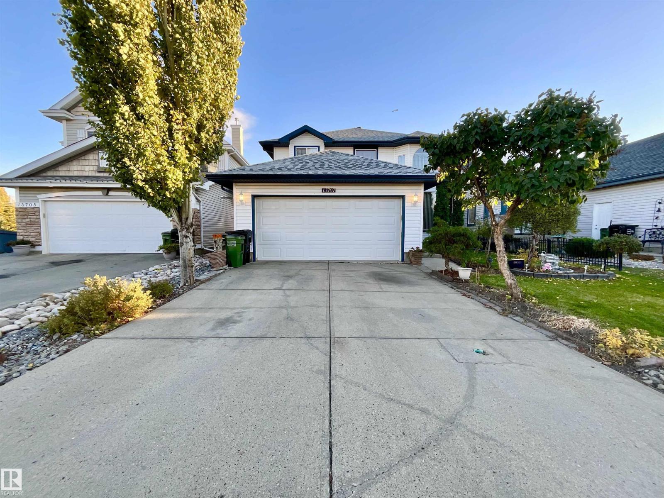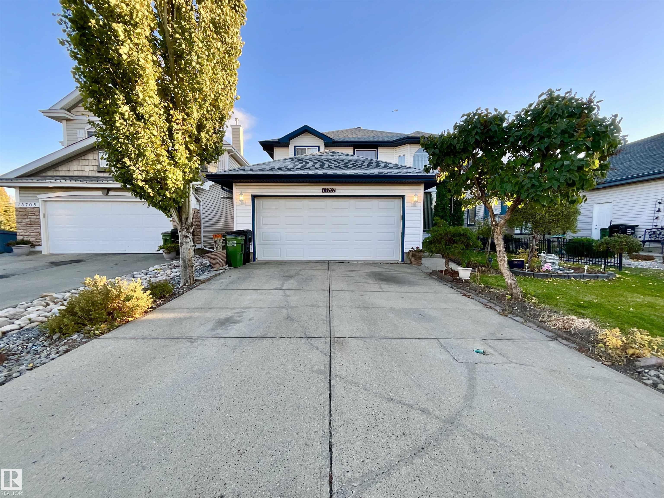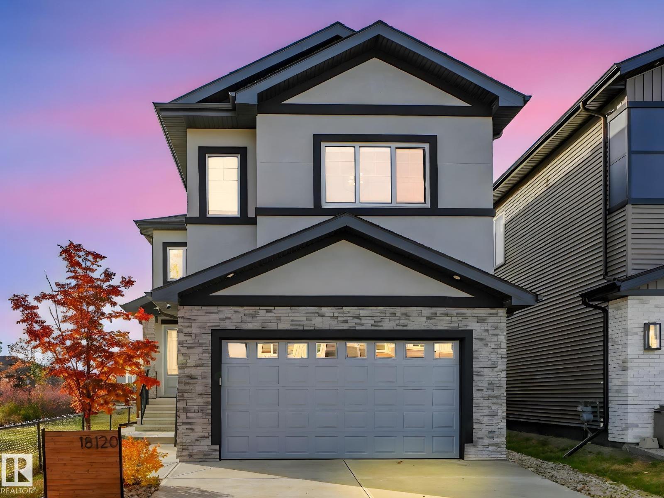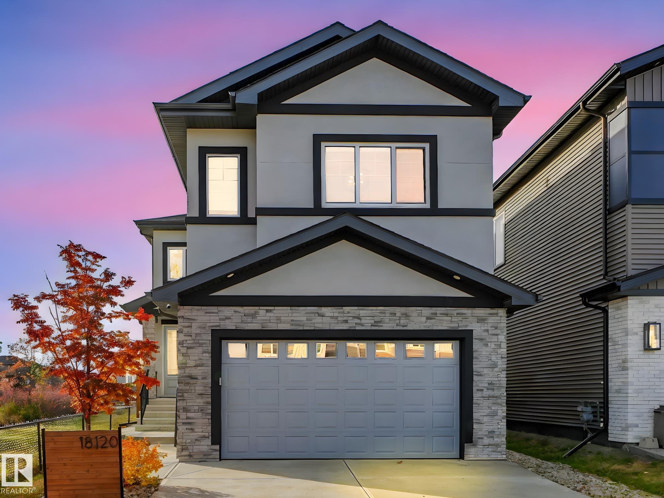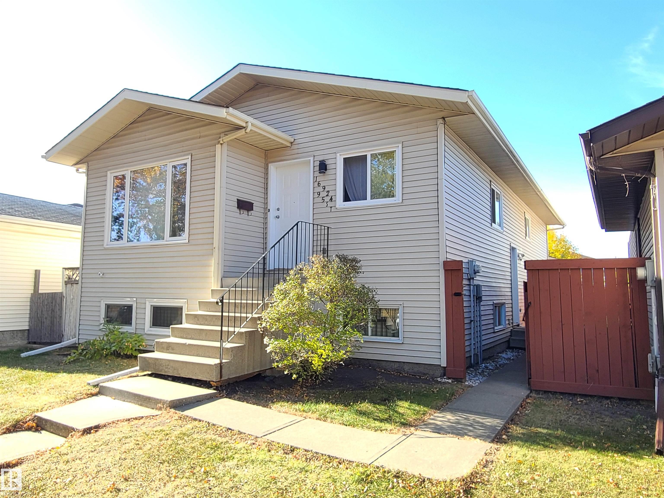- Houseful
- AB
- St. Albert
- T8N
- 11 Jubilation Dr
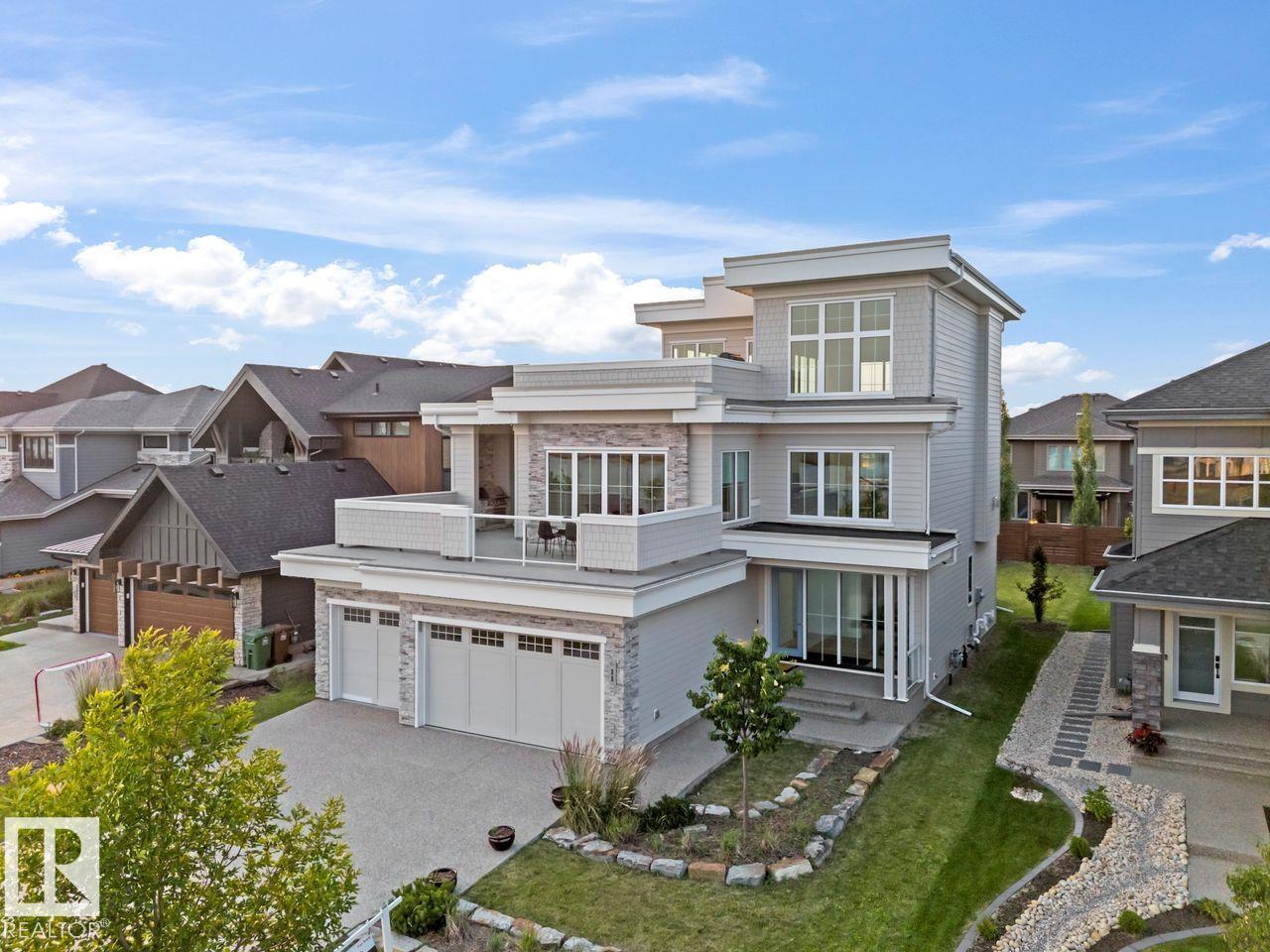
Highlights
Description
- Home value ($/Sqft)$441/Sqft
- Time on Houseful147 days
- Property typeSingle family
- Median school Score
- Year built2020
- Mortgage payment
Ever thought of owning a LAKEFRONT property? ONE-OF-A-KIND HOME in Jensen Lakes, with DUAL ROOFTOP DECKS OVERLOOKING THE LAKE. This estate home features the Okanogan Style floor plan, placing the main living spaces on the second floor. THE THIRD-STORY SHOWCASES A ROOFTOP DECK OVERLOOKING THE LAKE. It’s a MUST SEE! The main floor includes three spacious bedrooms, highlighted by a MAGNIFICENT PRIMARY SUITE with a custom headboard, COFFEE AND WINE BAR, TWO-SIDED FIREPLACE, CUSTOM CLOSET, AND A SPA-LIKE ENSUITE. Ascend to the second floor and be greeted by grand TWO-STORY CEILINGS, a chef’s dream kitchen, a butler’s pantry, and a wine cellar. The elegant floating staircase leads to the rooftop patio. SELLER FINANCING is available. Seller will also consider trade-ins! Located within walking distance to schools, the beach, the lake and shopping, this showstopper is a must-see! (id:63267)
Home overview
- Heat type Forced air
- # total stories 2
- # parking spaces 6
- Has garage (y/n) Yes
- # full baths 2
- # half baths 1
- # total bathrooms 3.0
- # of above grade bedrooms 3
- Community features Lake privileges
- Subdivision Jensen lakes
- View Lake view
- Lot size (acres) 0.0
- Building size 3346
- Listing # E4438590
- Property sub type Single family residence
- Status Active
- 3rd bedroom 3.835m X 3.531m
Level: Main - 2nd bedroom 3.835m X 3.531m
Level: Main - Mudroom 3.581m X 2.286m
Level: Main - Laundry 2.794m X 1.753m
Level: Main - Primary bedroom 5.817m X 6.706m
Level: Main - Dining room 18.0m X Measurements not available
Level: Upper - Kitchen 4.877m X 4.343m
Level: Upper - 2nd kitchen 2.642m X 2.311m
Level: Upper - Living room 5.69m X 9.779m
Level: Upper
- Listing source url Https://www.realtor.ca/real-estate/28368273/11-jubilation-dr-st-albert-jensen-lakes
- Listing type identifier Idx

$-3,933
/ Month

