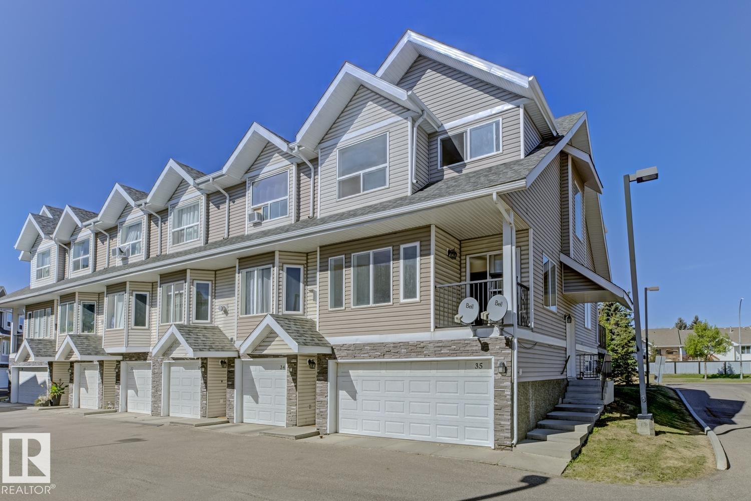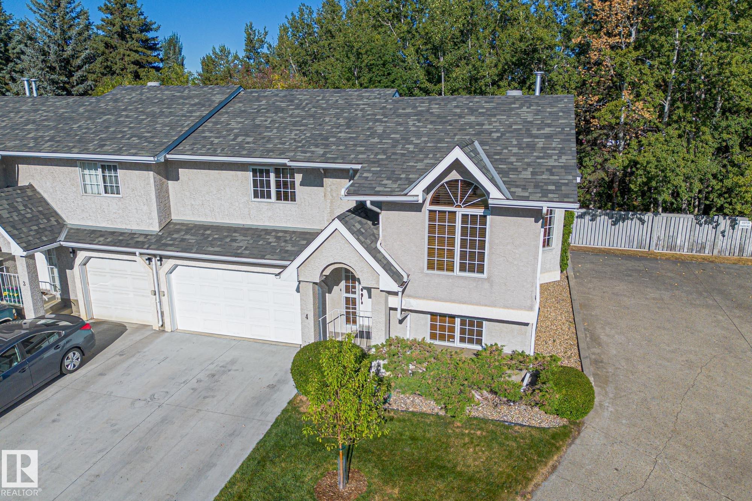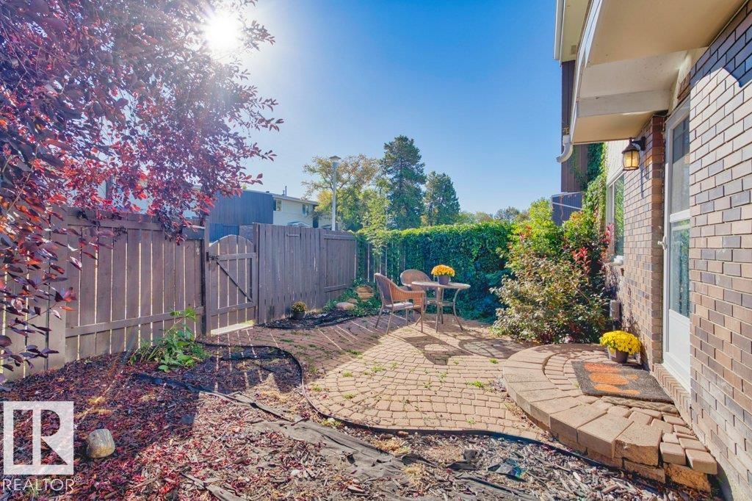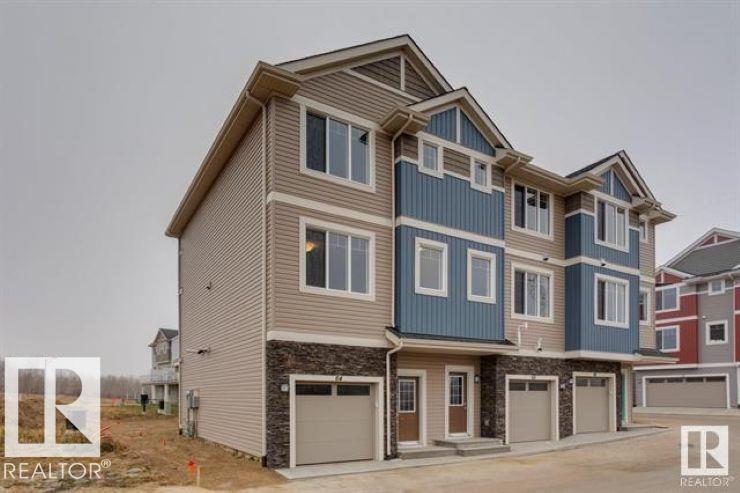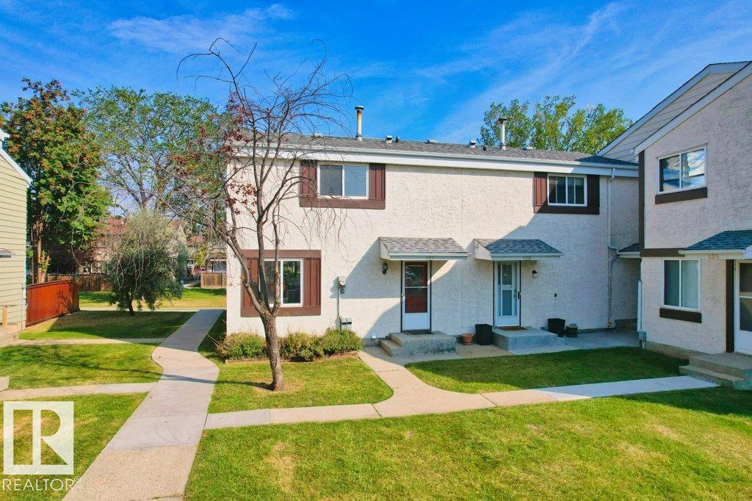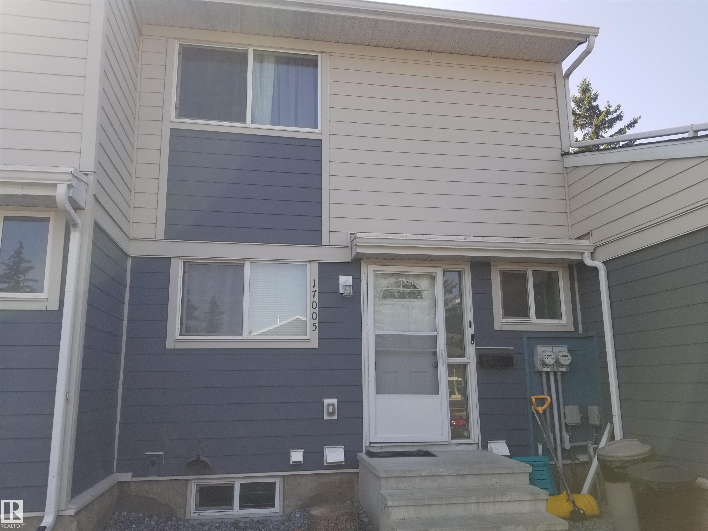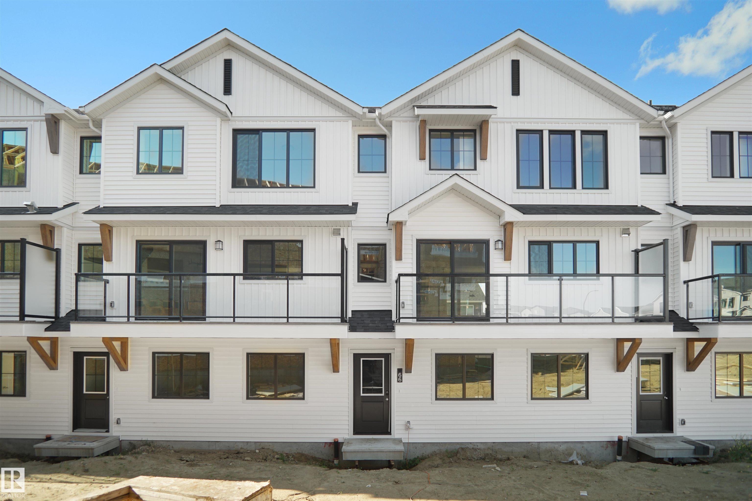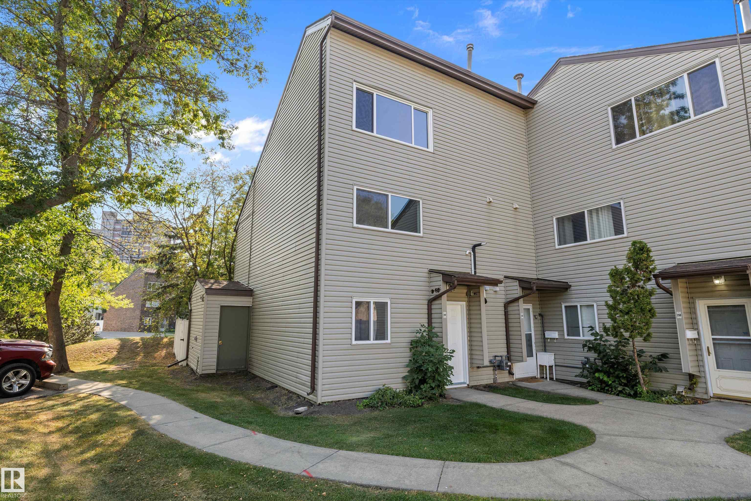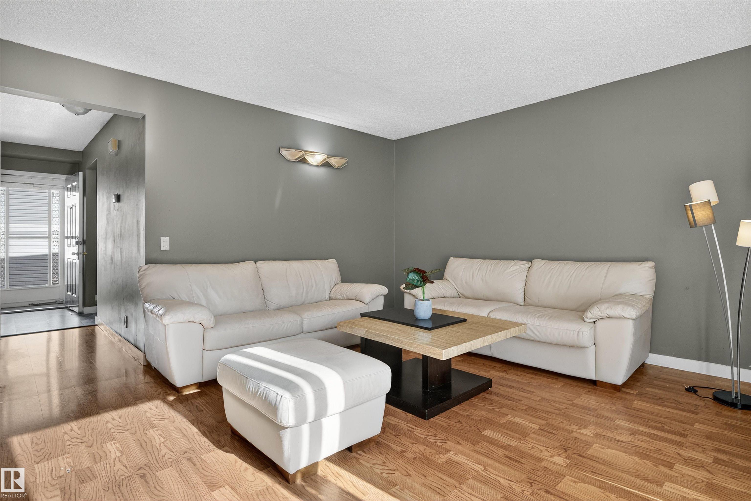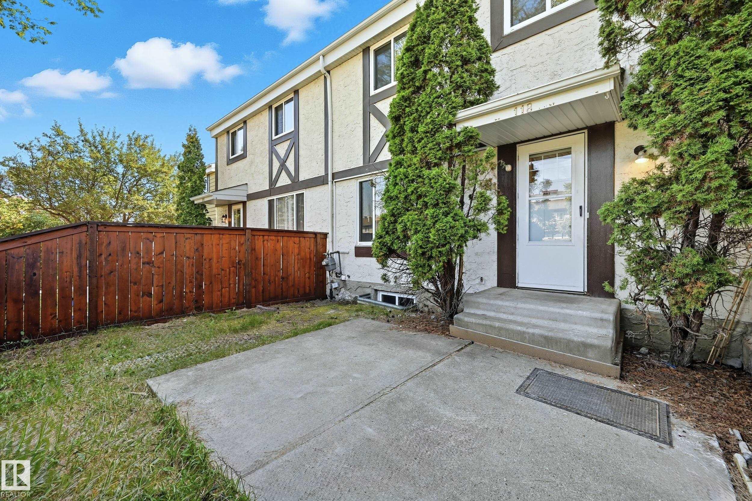- Houseful
- AB
- St. Albert
- Grandin
- 111 Grandin Vg Vlg
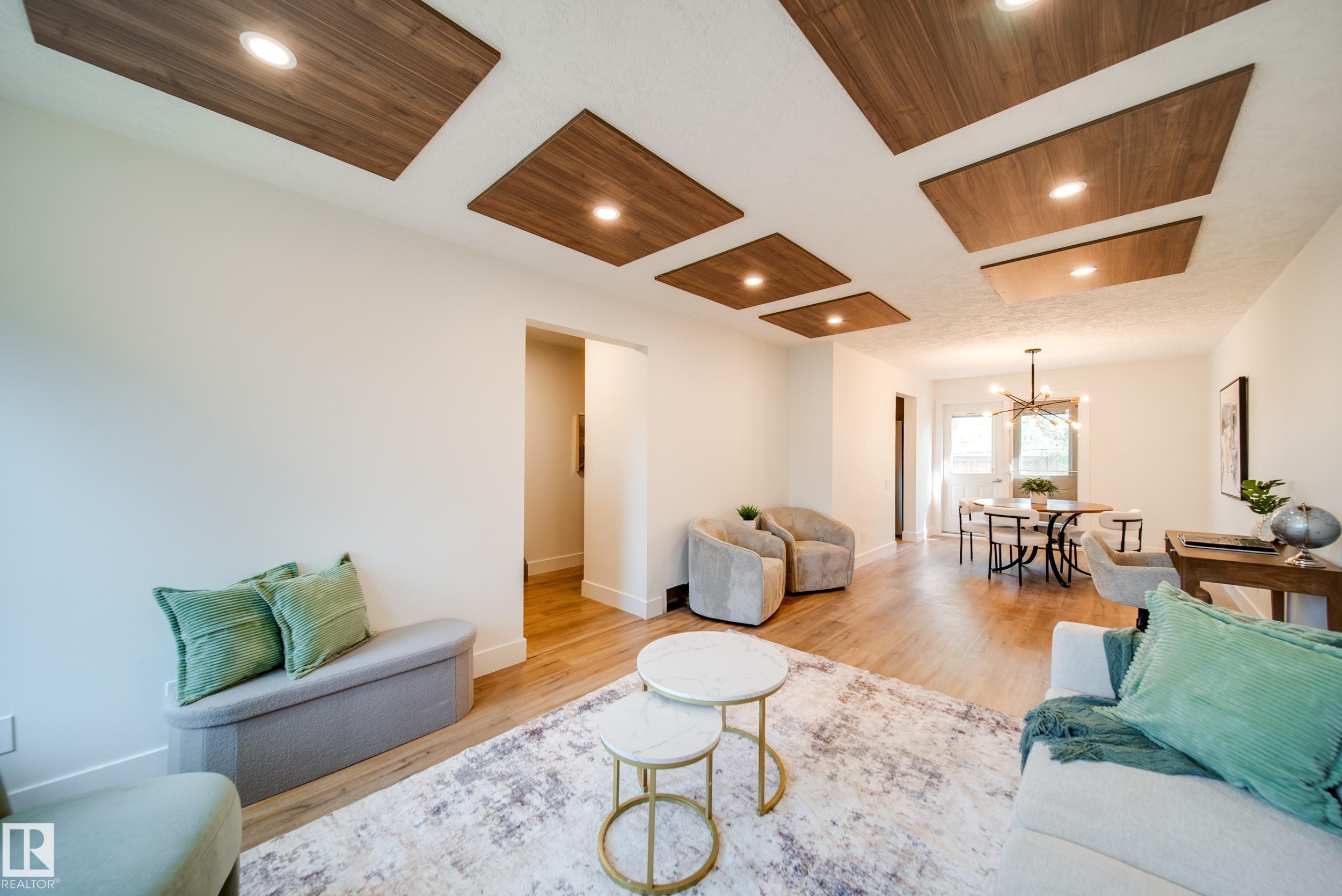
Highlights
Description
- Home value ($/Sqft)$260/Sqft
- Time on Housefulnew 7 days
- Property typeResidential
- Style2 storey
- Neighbourhood
- Year built1972
- Mortgage payment
Welcome to 111 Grandin Village, a beautifully RENOVATED townhouse nestled in the heart of St. Albert’s charming Grandin neighbourhood. This spacious over1,200sq. ft. two-storey condo offers 4 bedrooms, 2.5 bathrooms, and a host of modern updates, making it an ideal choice for families, first-time buyers, or those looking to downsize without compromising on comfort. New cabinets, and a custom coffee bar area with open shelving. The main floor boasts a large living room, dining and patio doors leading to a private, fenced backyard backing green space. Upstairs, you'll find three generously sized bedrooms, including an oversized primary bedroom, all complemented by a BRAND NEW 4-piece bathroom. The fully finished basement offers additional living space with a recreation room, FOURTH BEDROOM, THIRD BATHROOM & laundry area. UPGRADES include: fresh paint, CUSTOM front entrance bench, ALL NEW FLOORING, doors, trim, LIGHTING, deep soaker tub, QUARTZ throughout and faucets.
Home overview
- Heat type Forced air-1, natural gas
- Foundation Concrete perimeter
- Roof Asphalt shingles
- Exterior features Backs onto park/trees, fenced, golf nearby, landscaped, low maintenance landscape, picnic area, playground nearby, public transportation, schools, shopping nearby, see remarks
- Parking desc Stall
- # full baths 2
- # half baths 1
- # total bathrooms 3.0
- # of above grade bedrooms 4
- Flooring Carpet, vinyl plank
- Appliances Dishwasher-built-in, dryer, hood fan, refrigerator, stove-countertop electric, washer
- Community features Parking-visitor, see remarks
- Area St. albert
- Zoning description Zone 24
- Directions E021393
- Basement information Full, finished
- Building size 1252
- Mls® # E4457149
- Property sub type Townhouse
- Status Active
- Family room Level: Lower
- Living room Level: Main
- Dining room Level: Main
- Listing type identifier Idx

$-515
/ Month


