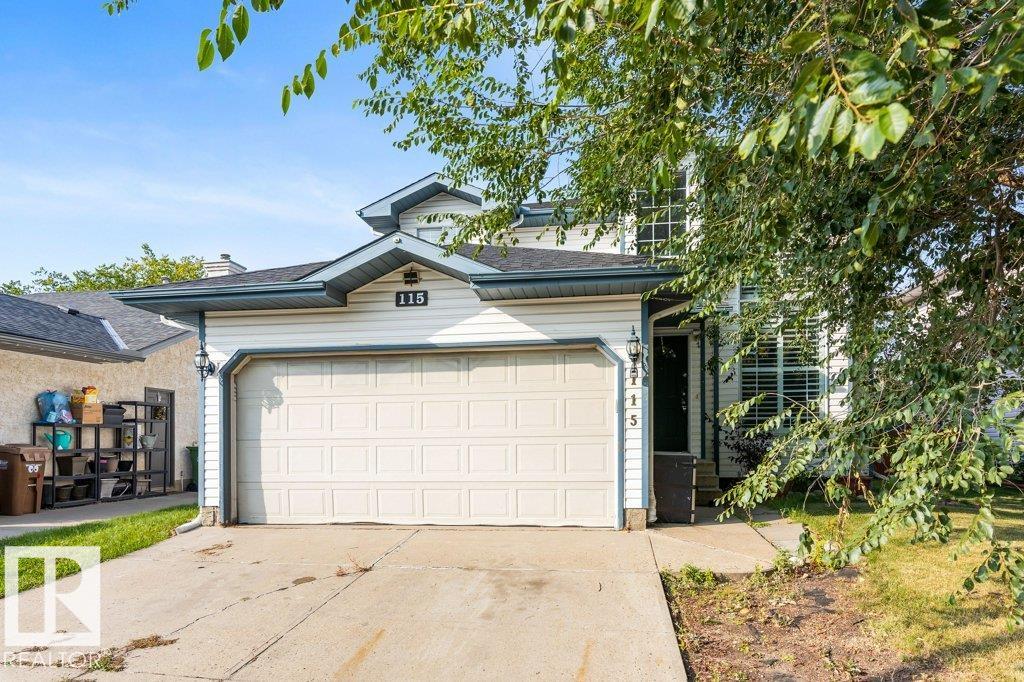This home is hot now!
There is over a 81% likelihood this home will go under contract in 15 days.

Welcome to this handyman special in Deer Ridge! This 1,805 sq.ft. two-storey is full of potential and waiting for the right buyer to make it shine. Ideally located in a family-friendly neighbourhood close to schools, parks, and shopping, it offers both convenience and opportunity. Inside, you’ll find 4 bedrooms and 3.5 bathrooms, providing plenty of room for a growing family. The main floor features a living room, kitchen, and dining area, while the upper level includes comfortable bedrooms and a primary suite with its own ensuite. The partly finished basement offers a bedroom and a 4-piece bathroom, creating extra living space for guests or extended family. This property is being sold “as is, where is” with no warranties or representations, making it the perfect fix renovation project. With the right vision and updates, this home has great potential to become a wonderful family retreat.

