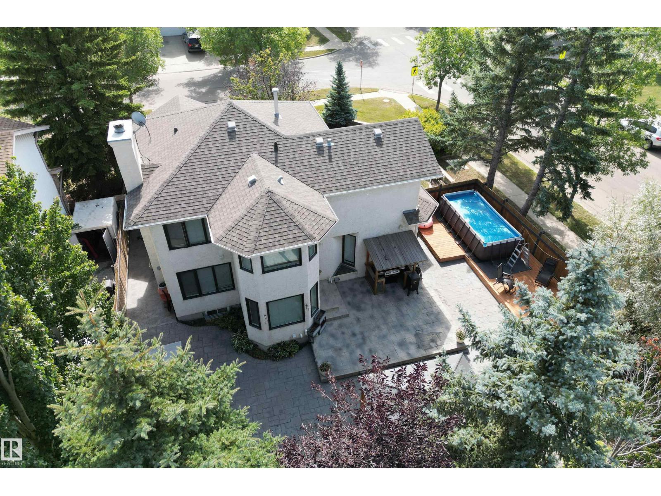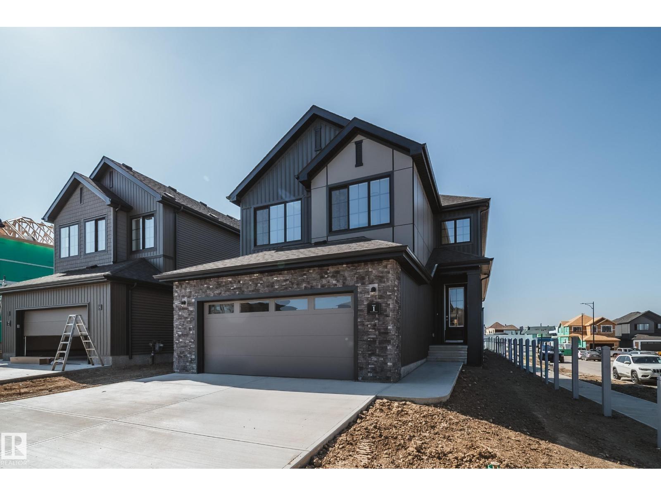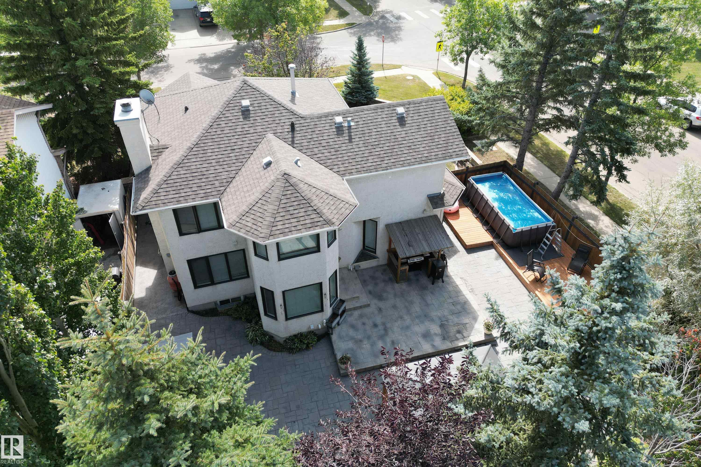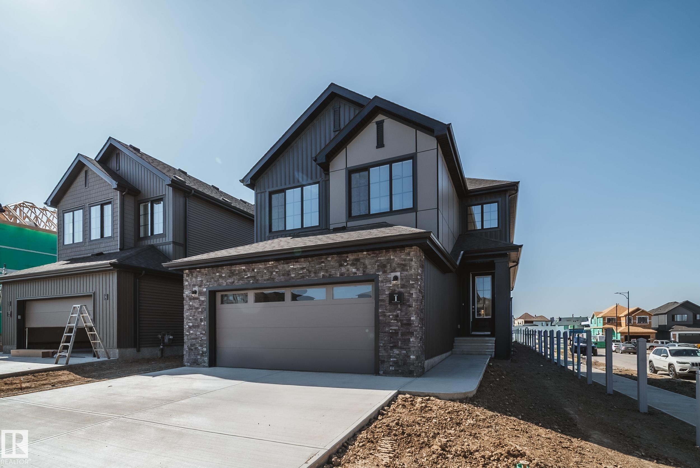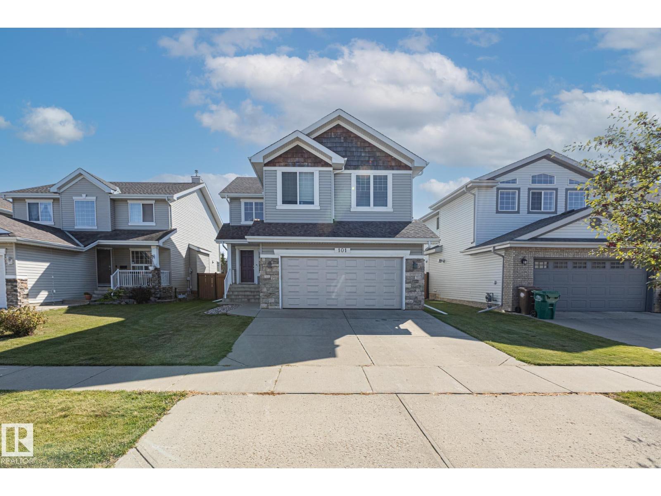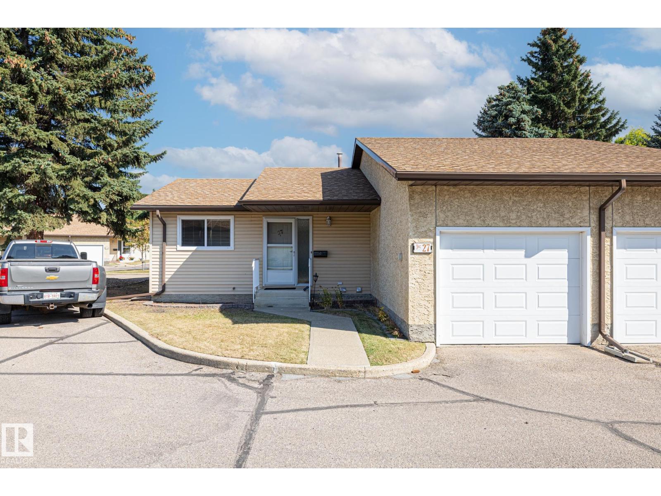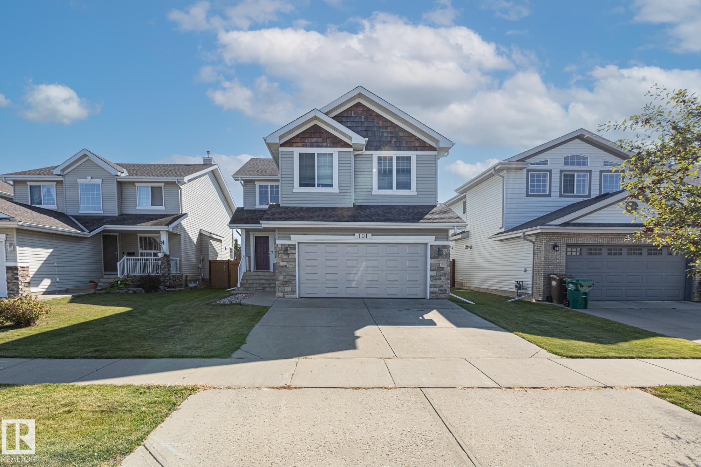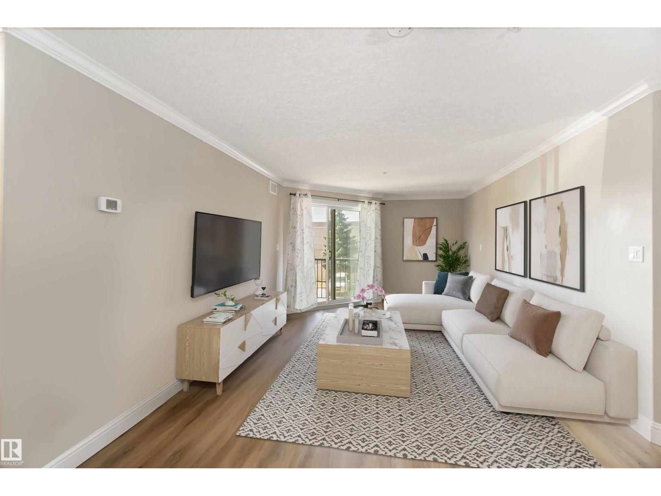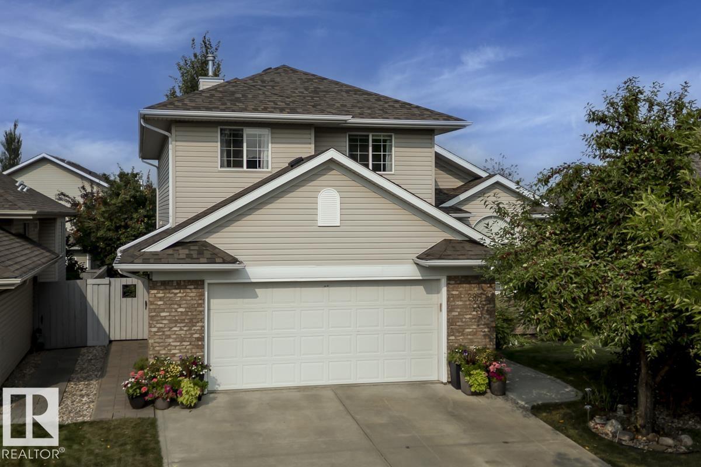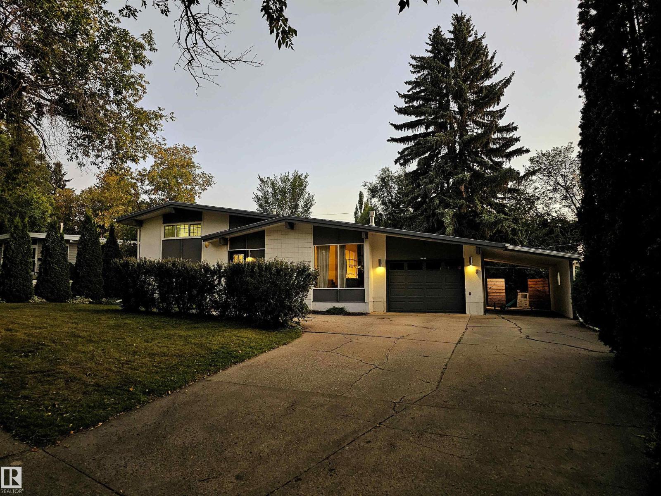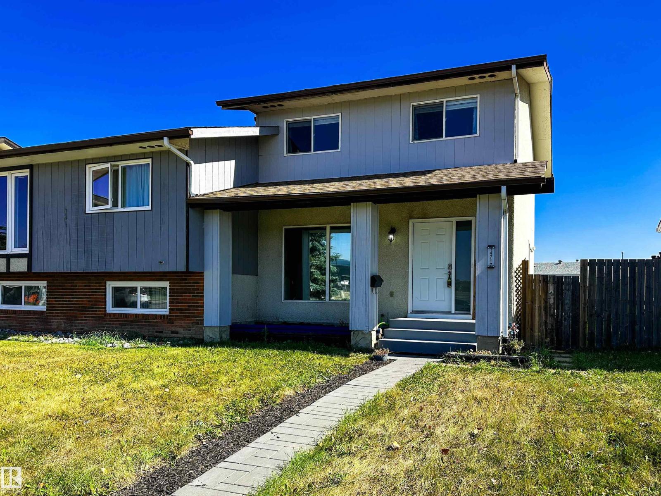- Houseful
- AB
- St. Albert
- T8N
- 12 Edgefield Way
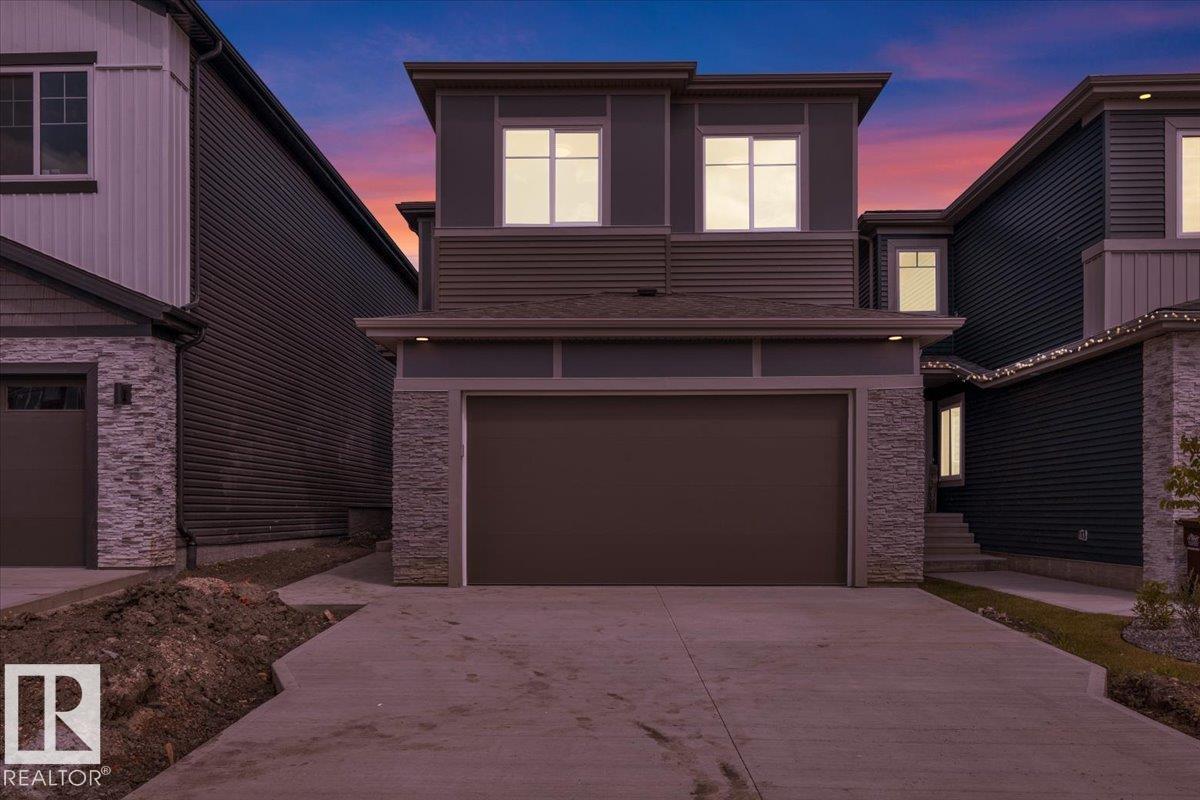
Highlights
Description
- Home value ($/Sqft)$300/Sqft
- Time on Houseful44 days
- Property typeResidential
- Style2 storey
- Median school Score
- Year built2025
- Mortgage payment
Discover this beautifully crafted home in Erin Ridge, St. Albert, offering over 2,000 sq ft of refined living on two levels. A walk-through pantry leads to a chef’s kitchen with CEILING-HEIGHT two-tone cabinetry, QUARTZ countertops with MATCHING BACKSPLASH, gas cooktop, built-in microwave, and wall oven. The OPEN-TO-BELOW living room boasts a soaring statement wall with a sleek ELECTRIC FIREPLACE framed by FULL-HEIGHT BLACK TILES and elegant spindle railings. The main floor includes a versatile den or 4TH BEDROOM and FULL BATH, while upstairs features a bonus room with feature wall design, two spacious bedrooms, a laundry room, and a stunning primary suite with room for a California king, FEATURE WALL DESIGN, and a SPA-INSPIRED ensuite with SOAKER TUB, shower, and DUAL SINKS. MDF shelving enhances all closets, and a deck extends outdoor living. A SIDE ENTRANCE offers legal-suite potential. Close to shopping, a theatre & more, this home is style, comfort, and opportunity combined. Welcome to your new home!
Home overview
- Heat type Forced air-1, natural gas
- Foundation Concrete perimeter
- Roof Asphalt shingles
- Exterior features Fenced, flat site, golf nearby, no back lane, no through road, not fenced, not landscaped, picnic area, playground nearby, public swimming pool, public transportation, schools, shopping nearby, see remarks
- # parking spaces 4
- Has garage (y/n) Yes
- Parking desc Double garage attached
- # full baths 3
- # total bathrooms 3.0
- # of above grade bedrooms 4
- Flooring Carpet, ceramic tile, laminate flooring
- Appliances Dishwasher-built-in, garage control, garage opener, hood fan, oven-built-in, oven-microwave, refrigerator, stove-countertop gas
- Has fireplace (y/n) Yes
- Interior features Ensuite bathroom
- Community features Carbon monoxide detectors, ceiling 9 ft., closet organizers, detectors smoke, patio, vinyl windows, see remarks, hrv system, 9 ft. basement ceiling
- Area St. albert
- Zoning description Zone 24
- Elementary school Lois e hole elementary
- High school Paul kane high school
- Middle school Joseph m. demko
- Lot desc Rectangular
- Basement information Full, unfinished
- Building size 2167
- Mls® # E4449243
- Property sub type Single family residence
- Status Active
- Virtual tour
- Master room 49.2m X 42.6m
- Other room 3 29.5m X 19.7m
- Bedroom 3 49.2m X 29.5m
- Bedroom 4 29.5m X 32.8m
- Bedroom 2 39.4m X 32.8m
- Other room 1 26.2m X 16.4m
- Other room 2 26.2m X 19.7m
- Kitchen room 39.4m X 39.4m
- Living room 42.6m X 39.4m
Level: Main - Dining room 23m X 39.4m
Level: Main - Family room 52.5m X 49.2m
Level: Upper
- Listing type identifier Idx

$-1,733
/ Month

