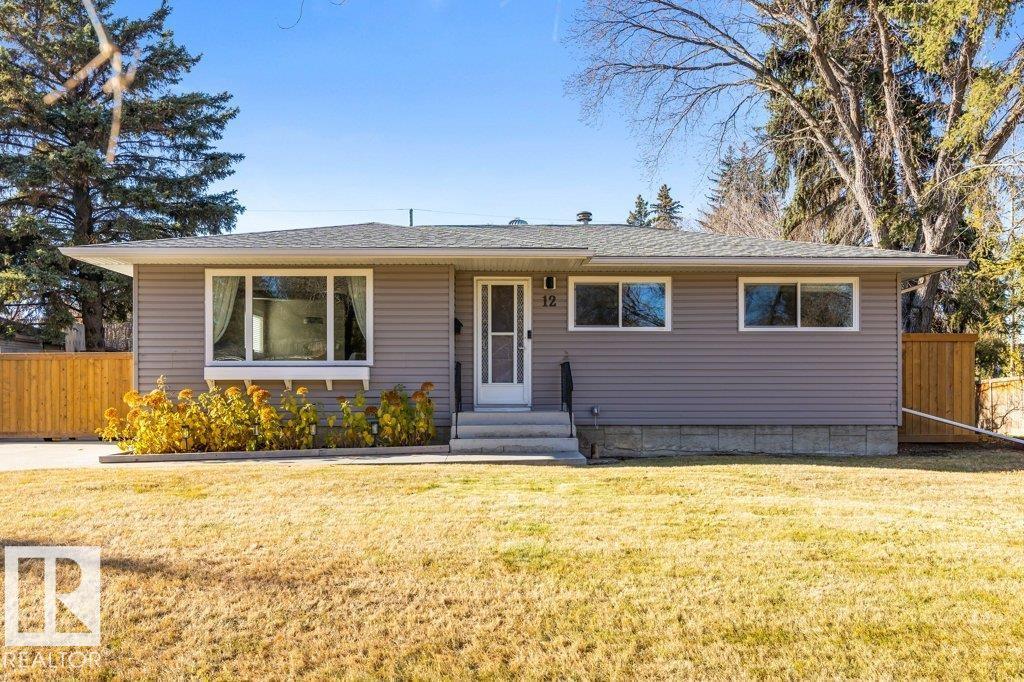This home is hot now!
There is over a 81% likelihood this home will go under contract in 15 days.

Welcome to this adorable, absolutely immaculate BUNGALOW with IN-LAW SUITE. Situated on a beautiful, PARK-LIKE lot with new concrete pad and oversized single garage with workshop. The main floor features a RENOVATED kitchen with white cabinets, ISLAND with eating bar, under cabinet lighting and trendy backsplash. The kitchen is OPEN CONCEPT to the dining space and large front living room. There are THREE main floor bedrooms and a RENOVATED main 4 piece bath complete with IN-FLOOR HEAT! The FULLY FINISHED BASEMENT has a second with kitchen, family room area, renovated bath and two additional bedrooms. There is a shared laundry area and an additional 2 piece bathroom. Newer FURNACE and HWT (2024), central A/C, and all vinyl windows. Truly a gem in a fantastic location. (id:63267)

