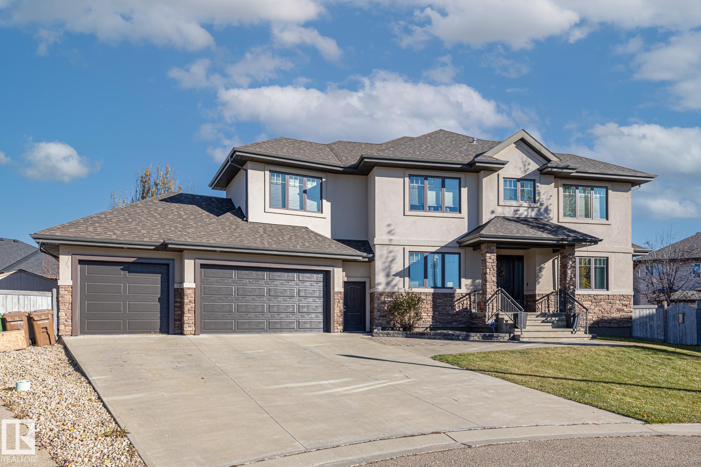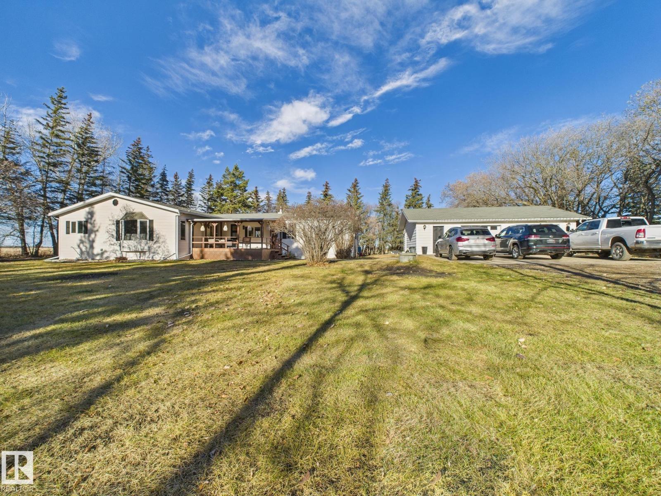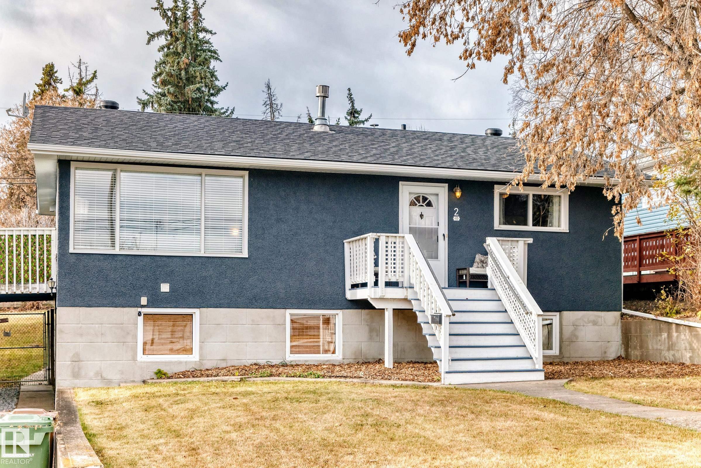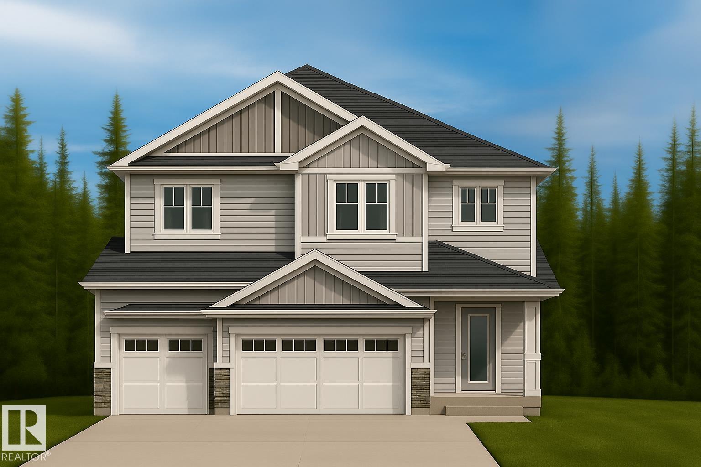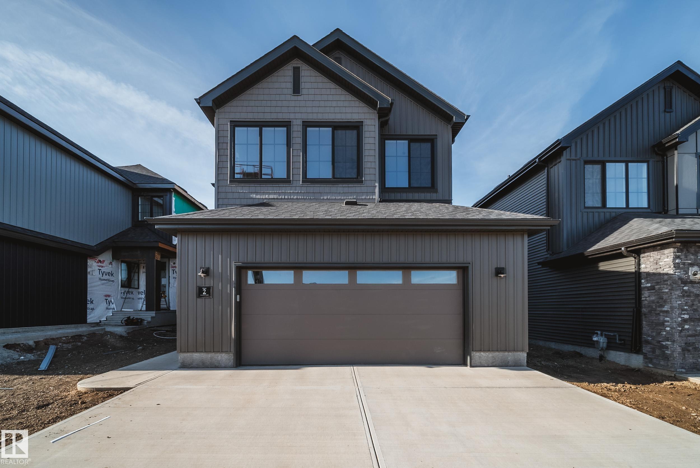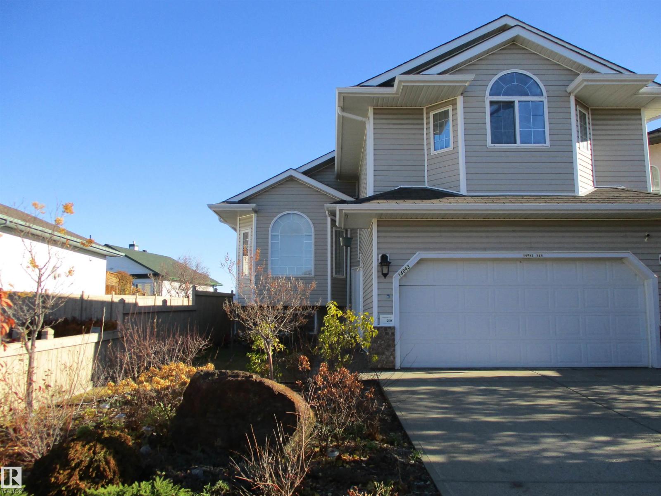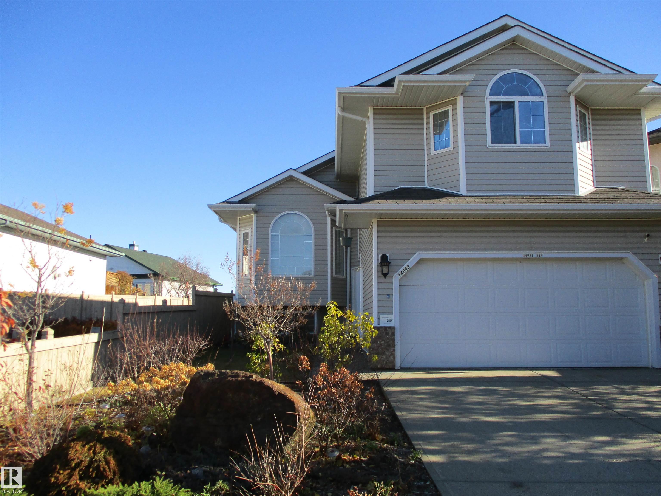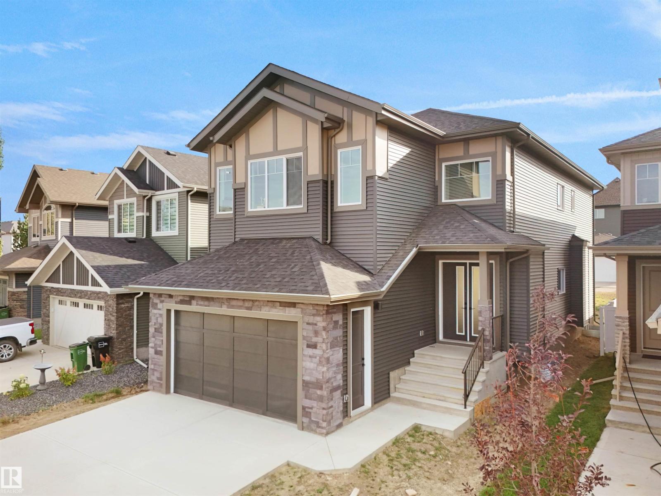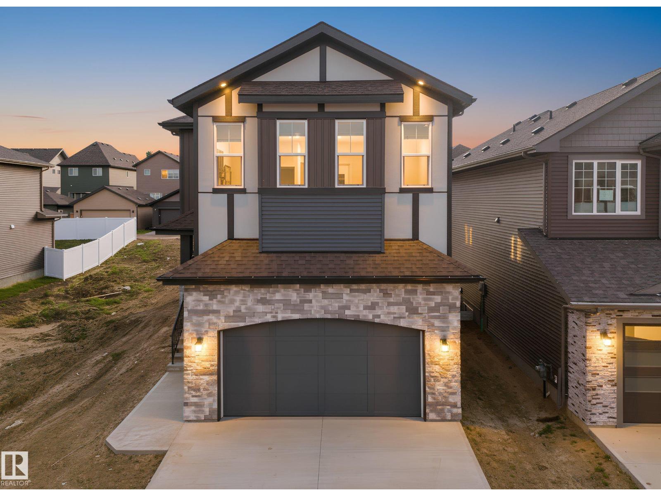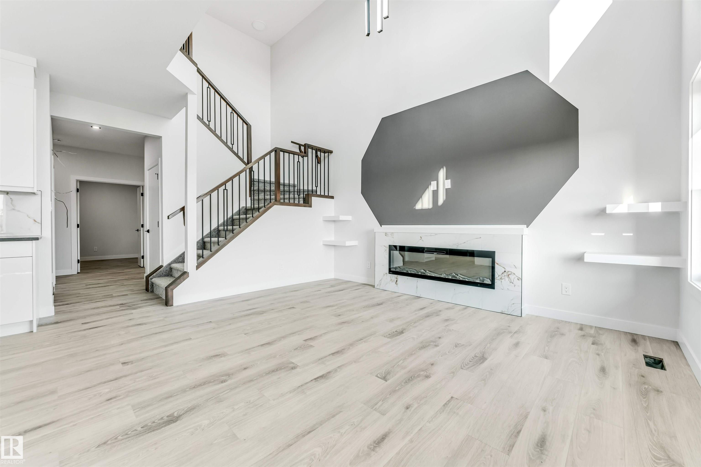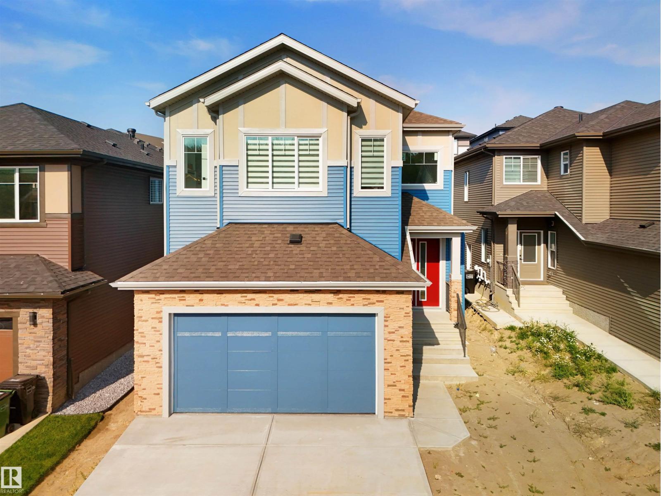- Houseful
- AB
- St. Albert
- North Ridge
- 129 N Ridge Dr
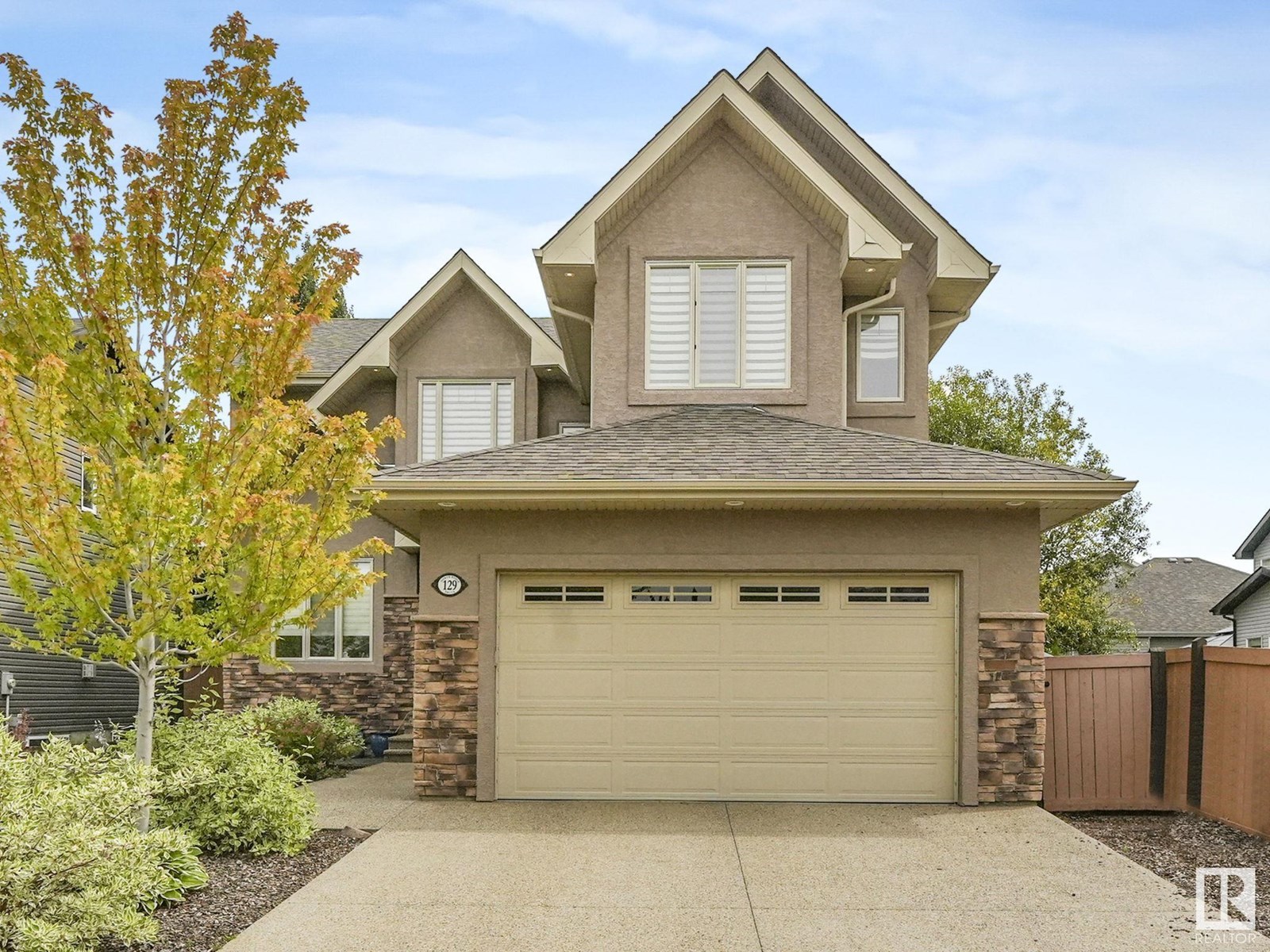
Highlights
Description
- Home value ($/Sqft)$310/Sqft
- Time on Houseful100 days
- Property typeSingle family
- Neighbourhood
- Median school Score
- Lot size6,101 Sqft
- Year built2010
- Mortgage payment
Welcome to this one of a kind beautiful two-storey home that boosts over 3900 sq ft of finished living space and offers 4 Bedrooms ,bonus room, den/office/bdr along with 3.5 baths. Main floor showcases an open concept design with elegant hardwood & ceramic tile. The spacious foyer flows into the inviting family room that is equipped with gas fireplace & coffered ceilings. The chef-inspired kitchen features granit countertops, pantry, & top-of-the-line stainless steel appliances and huge Island that is perfect for hosting a family gathering.upstairs is luxurious primary suite, complete spa-like en-suite with double sinks, massive shower & jetted air tub and 2 more bdr. Fully finished basement offers a large rec room, fireplace ,mini bar, heated flooring and a bdr plus bathroom. Upgrades include a heated oversized garage, central vacuum, Gemstone Ext lighting, underground irrigation, Hot Tub 2022, AC 2023, W/D 2023, microwave 2023, Bev Cooler 2023, builtin oven 2024, all levels painted in 2023. (id:63267)
Home overview
- Cooling Central air conditioning
- Heat type Forced air
- # total stories 2
- Fencing Fence
- # parking spaces 4
- Has garage (y/n) Yes
- # full baths 3
- # half baths 1
- # total bathrooms 4.0
- # of above grade bedrooms 4
- Subdivision North ridge
- Lot dimensions 566.77
- Lot size (acres) 0.14004695
- Building size 2735
- Listing # E4449937
- Property sub type Single family residence
- Status Active
- Family room 10.45m X 5.44m
Level: Basement - 4th bedroom 4.08m X 3.4m
Level: Basement - Living room 5.25m X 5.15m
Level: Main - Den 4.27m X 3.02m
Level: Main - Kitchen 5.65m X 5.6m
Level: Main - Dining room 3.02m X 2.89m
Level: Main - 2nd bedroom 4.1m X 3.04m
Level: Upper - Primary bedroom 6.01m X 5.25m
Level: Upper - 3rd bedroom 4.1m X 3.03m
Level: Upper - Bonus room 6.86m X 3.95m
Level: Upper
- Listing source url Https://www.realtor.ca/real-estate/28658260/129-north-ridge-dr-st-albert-north-ridge
- Listing type identifier Idx

$-2,264
/ Month

