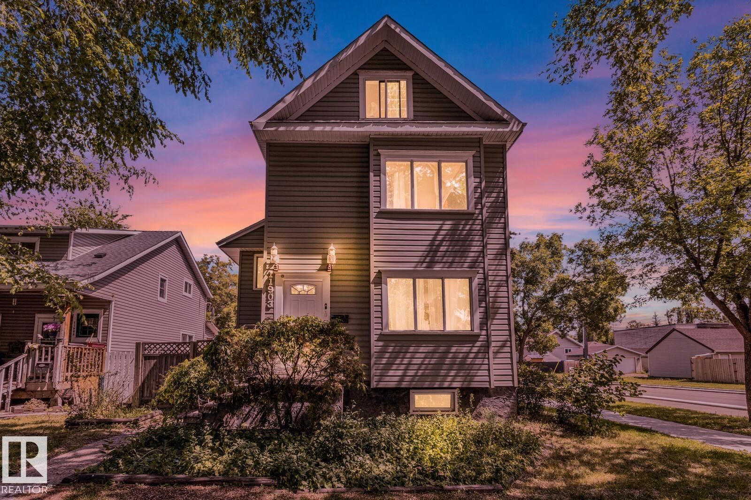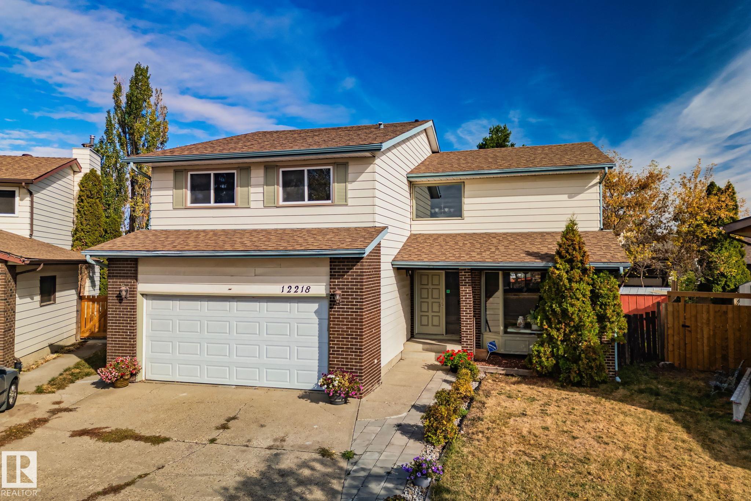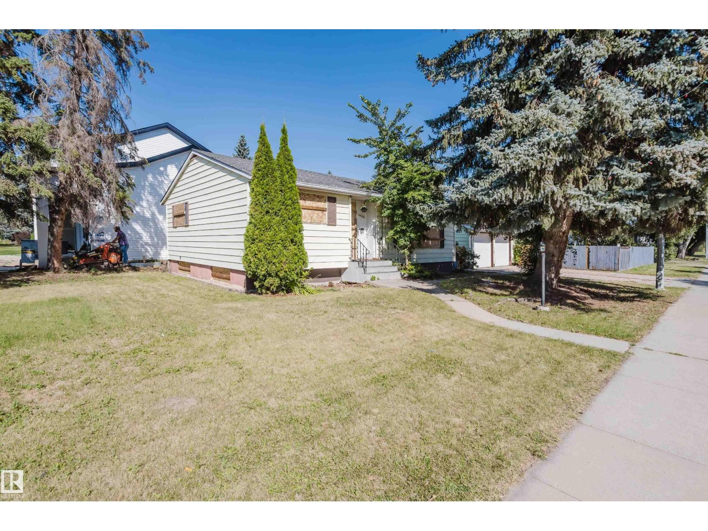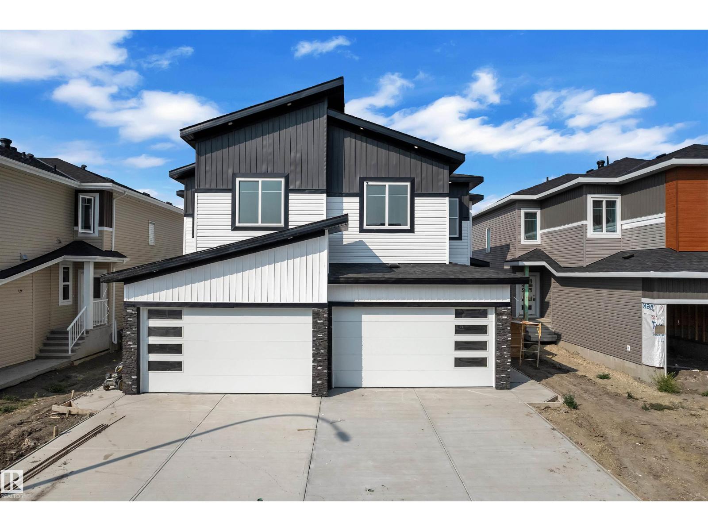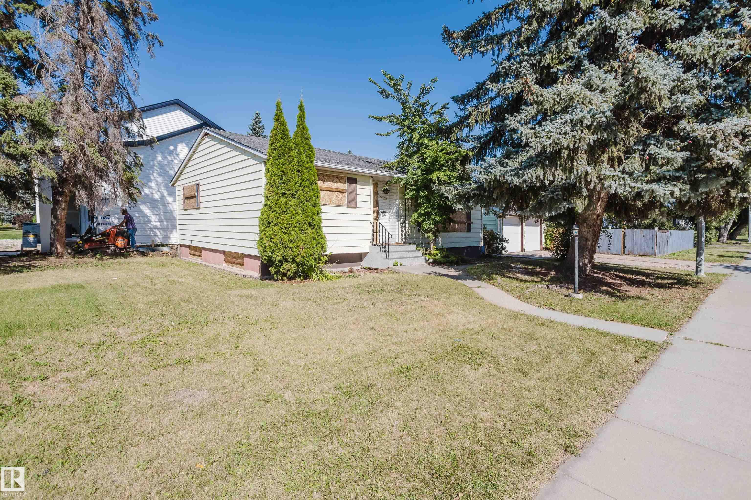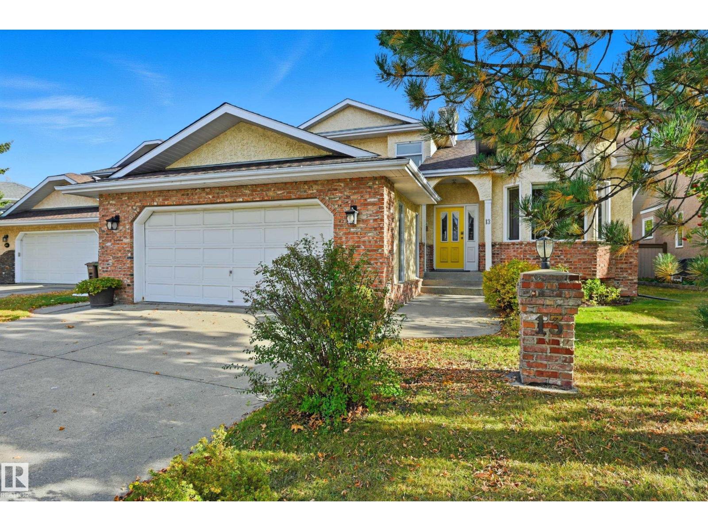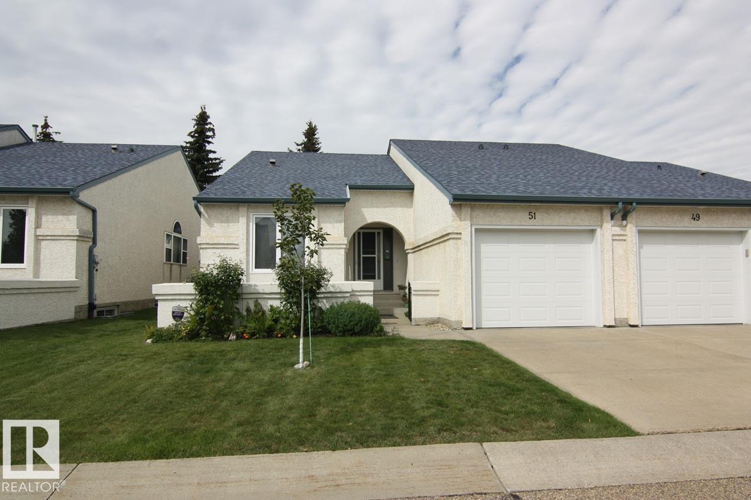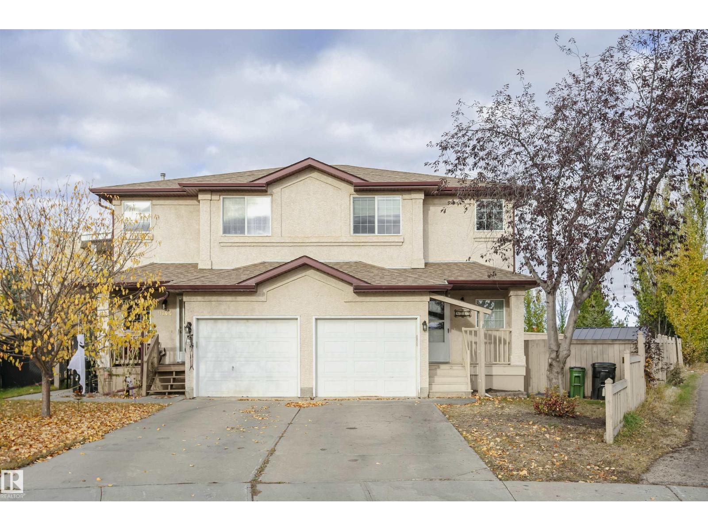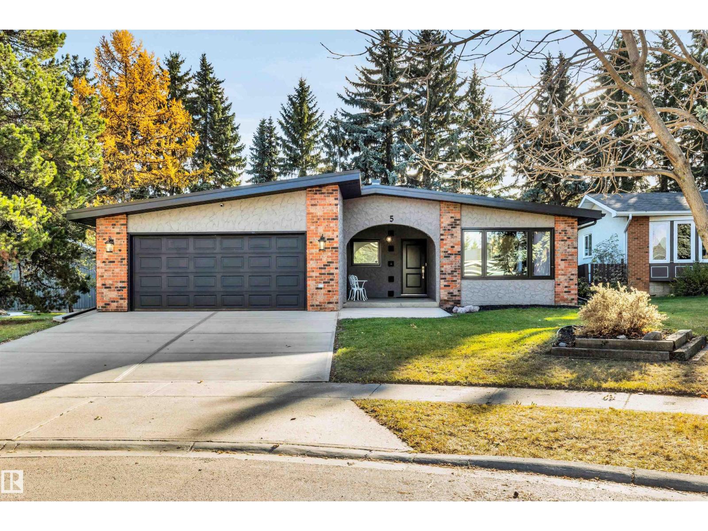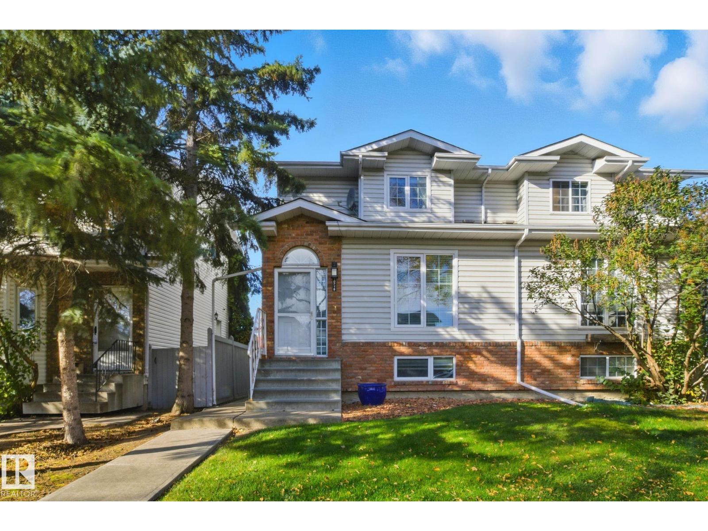- Houseful
- AB
- St. Albert
- Akinsdale
- 13 Alphonse Co Ct
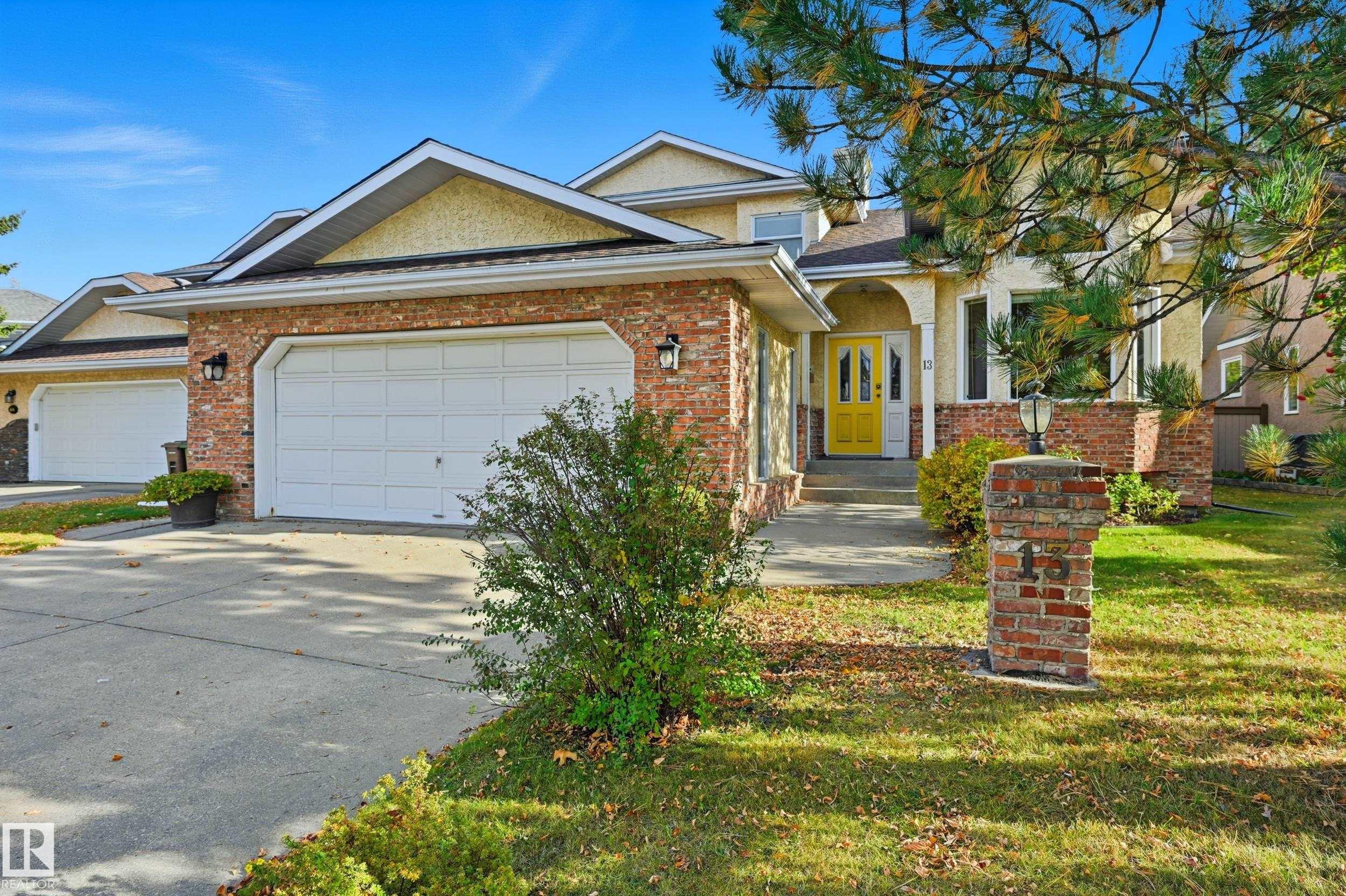
Highlights
Description
- Home value ($/Sqft)$232/Sqft
- Time on Housefulnew 4 hours
- Property typeResidential
- Style2 storey
- Neighbourhood
- Median school Score
- Year built1988
- Mortgage payment
Location, location, location..Nestled in a quiet cul de sac and backing a serene green space this lovely 4 bedroom, 3 bathroom home offers the perfect blend of elegance and functionality. Boasting a generous floor plan, including a formal living/dining room with vaulted ceilings and a large Family room with wet bar you will appreciate hosting gatherings or enjoying quiet family dinners, this space is designed for both comfort and sophistication. All bedrooms are spacious and the Primary includes a large walk in closet with private ensuite. The main floor is complete with a bedroom (home office/playroom/guest rm), 3 pce bathroom, laundry room with access to the O/S garage and back yard. Step outside onto the large deck, perfect for summer BBQ's or morning coffee while taking in the beautiful views. The fully fenced yard offers privacy and a plenty of space for children and pets to play. The finished basement features a large recreation room—perfect for a games, exercise or Theatre area. New Shingles 2024.
Home overview
- Heat type Forced air-1, natural gas
- Foundation Concrete perimeter
- Roof Asphalt shingles
- Exterior features Backs onto park/trees, cul-de-sac, fenced, fruit trees/shrubs, landscaped, no back lane, no through road, park/reserve, playground nearby, private setting, public swimming pool, public transportation, schools, shopping nearby, see remarks
- # parking spaces 4
- Has garage (y/n) Yes
- Parking desc Double garage attached, front drive access, over sized
- # full baths 3
- # total bathrooms 3.0
- # of above grade bedrooms 4
- Flooring Carpet, ceramic tile, vinyl plank
- Appliances Dishwasher-built-in, dryer, fan-ceiling, garage control, garage opener, hood fan, oven-microwave, refrigerator, stove-electric, washer, window coverings
- Has fireplace (y/n) Yes
- Interior features Ensuite bathroom
- Community features Bar, deck, see remarks
- Area St. albert
- Zoning description Zone 24
- Directions E017657
- Elementary school Ecole father jan, neil m r
- High school Sainte marguerite, cath. h
- Middle school Richard s fowler, vincentm
- Lot desc Rectangular
- Basement information Full, finished
- Building size 2264
- Mls® # E4463108
- Property sub type Single family residence
- Status Active
- Bedroom 2 11.3m X 10.3m
- Master room 15.5m X 14.7m
- Bedroom 3 11.2m X 10.3m
- Other room 1 25m X 14.9m
- Kitchen room 14.5m X 9.7m
- Other room 3 11.4m X 5.2m
- Other room 2 17.6m X 12.8m
- Family room 21m X 13.3m
Level: Main - Dining room 16.7m X 11.4m
Level: Main - Living room 16.2m X 14.9m
Level: Main
- Listing type identifier Idx

$-1,400
/ Month

