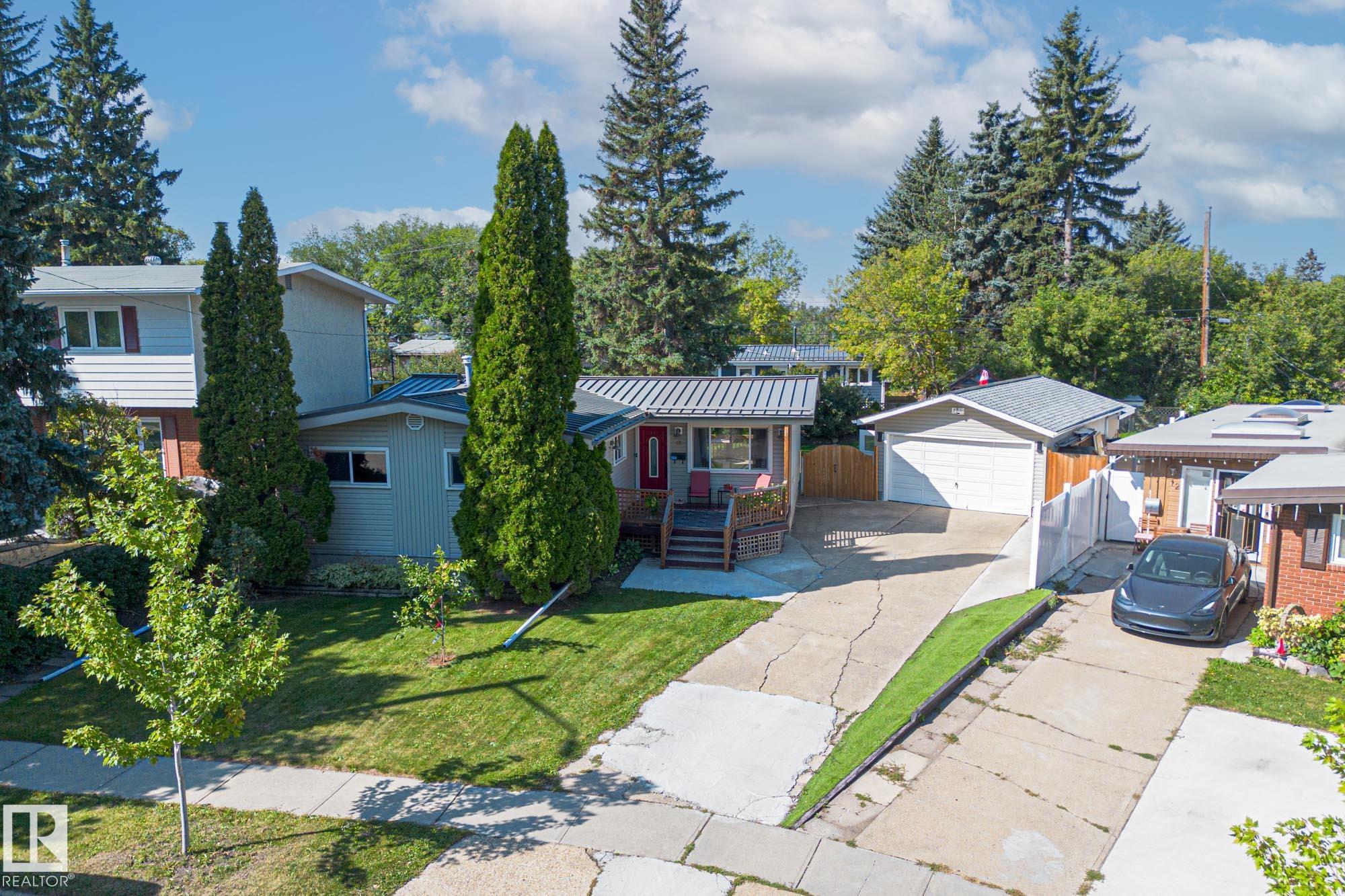This home is hot now!
There is over a 82% likelihood this home will go under contract in 15 days.

Surrounded by trees, parks, and schools on a quiet cul-de-sac in the heart of St. Albert's mature neighbourhood, The Gardens. This 1100+ SQFT bungalow has had many recent upgrades including a metal roof, interior renovations, central a/c, and more. The bright and open main floor is flooded with natural light. Built-in individual cabinets provide excellent storage and organization for every member of the family. The living room flows effortlessly into the corner kitchen. With views looking out over the spacious and green backyard. Enjoy the last of the summer weather on the large deck watching the kids or dogs play in the pie-shaped yard. 3 bedrooms and a full 4 pce bath round out the main floor. Catch every game and entertain this season in the HUGE basement recreation room. A brand new 3 pce bathroom is just off the sizable laundry room with wash sink. And you will find room for everything with plenty of storage options. The double detached garage is perfectly sized for 2 vehicles or any hobbies.

