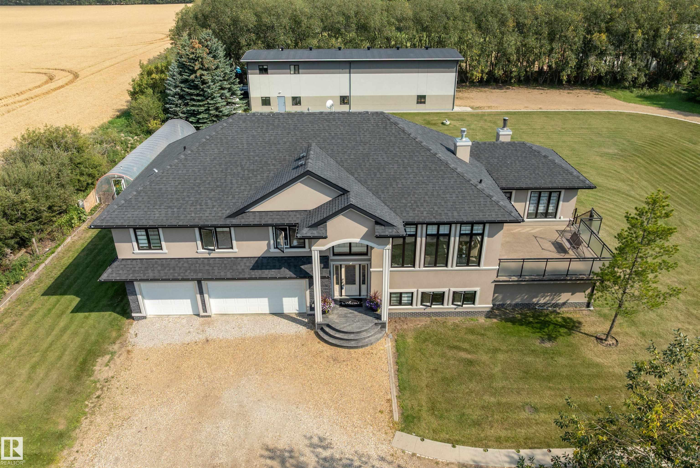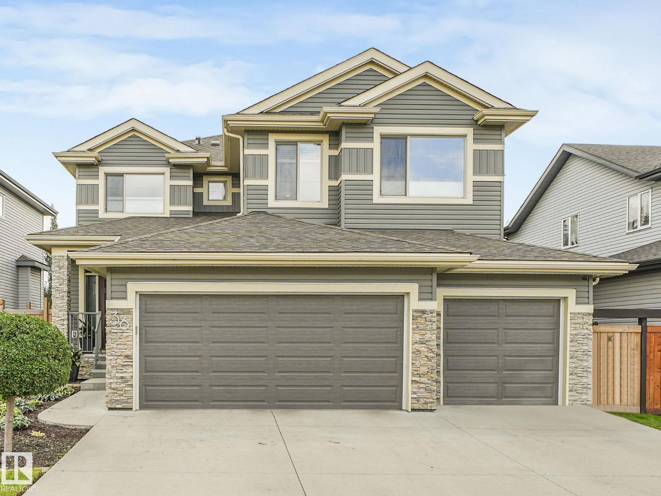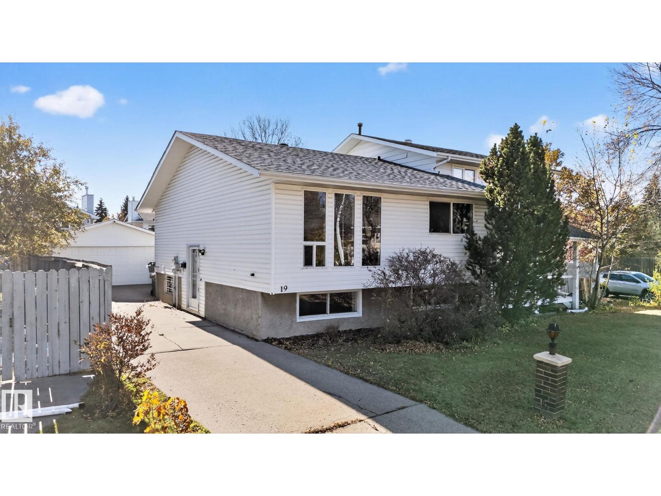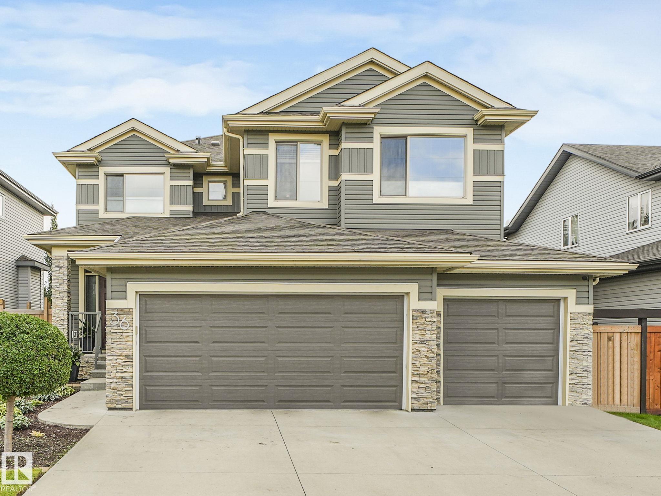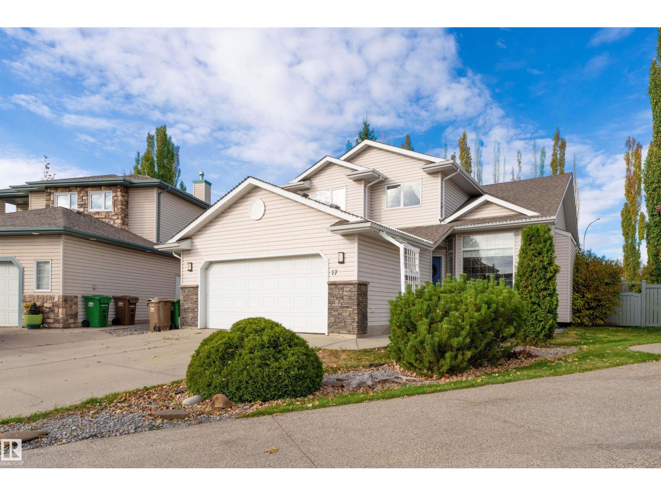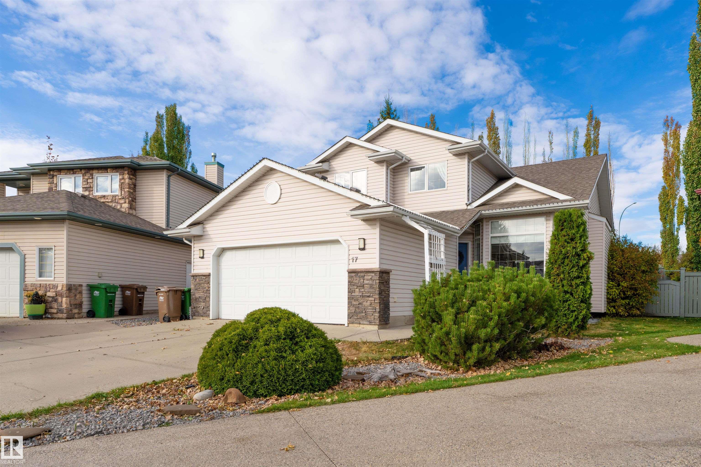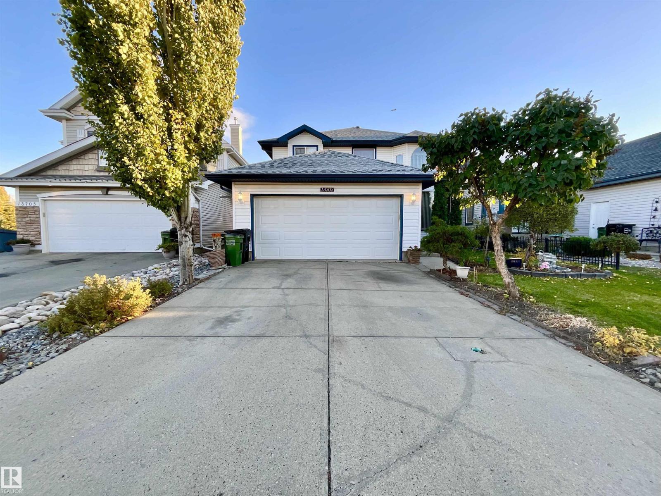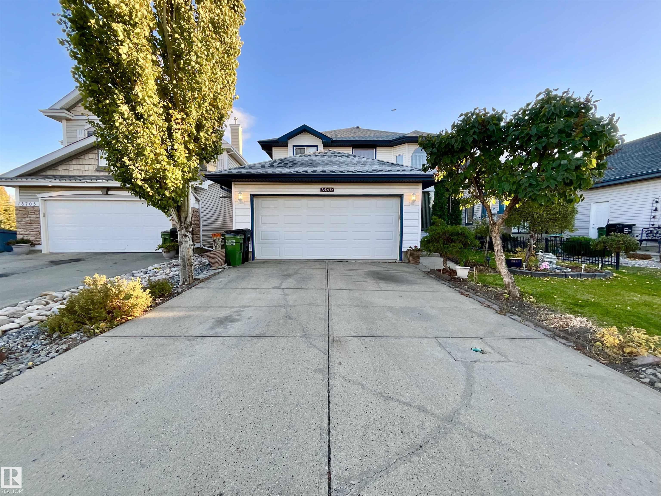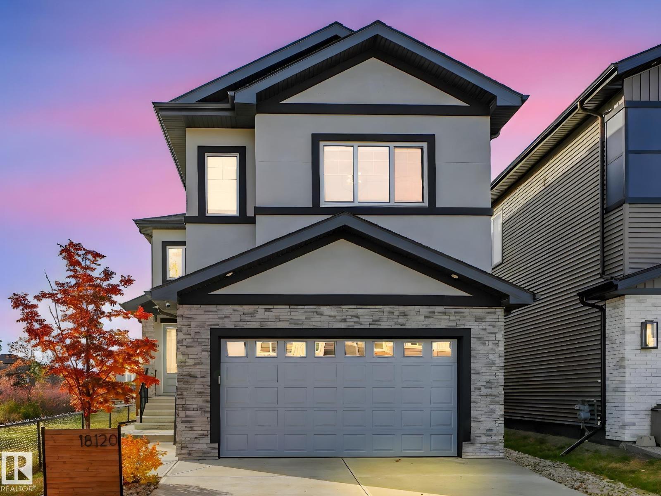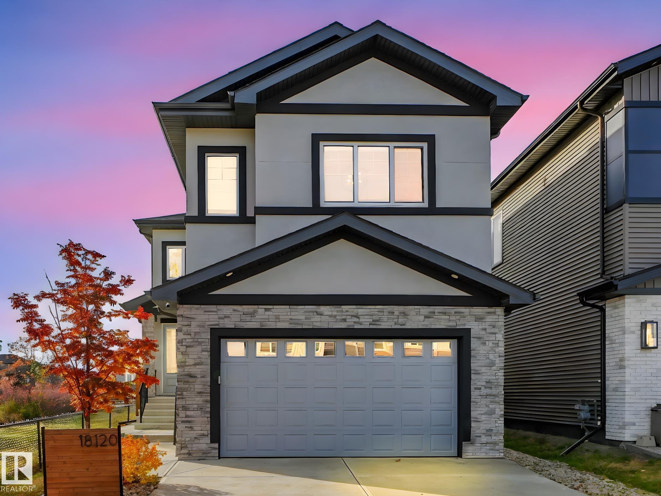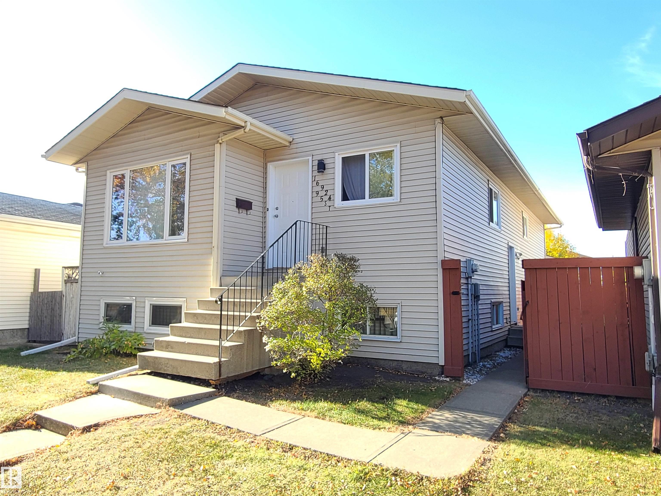- Houseful
- AB
- St. Albert
- T8N
- 14 Edgefield Way
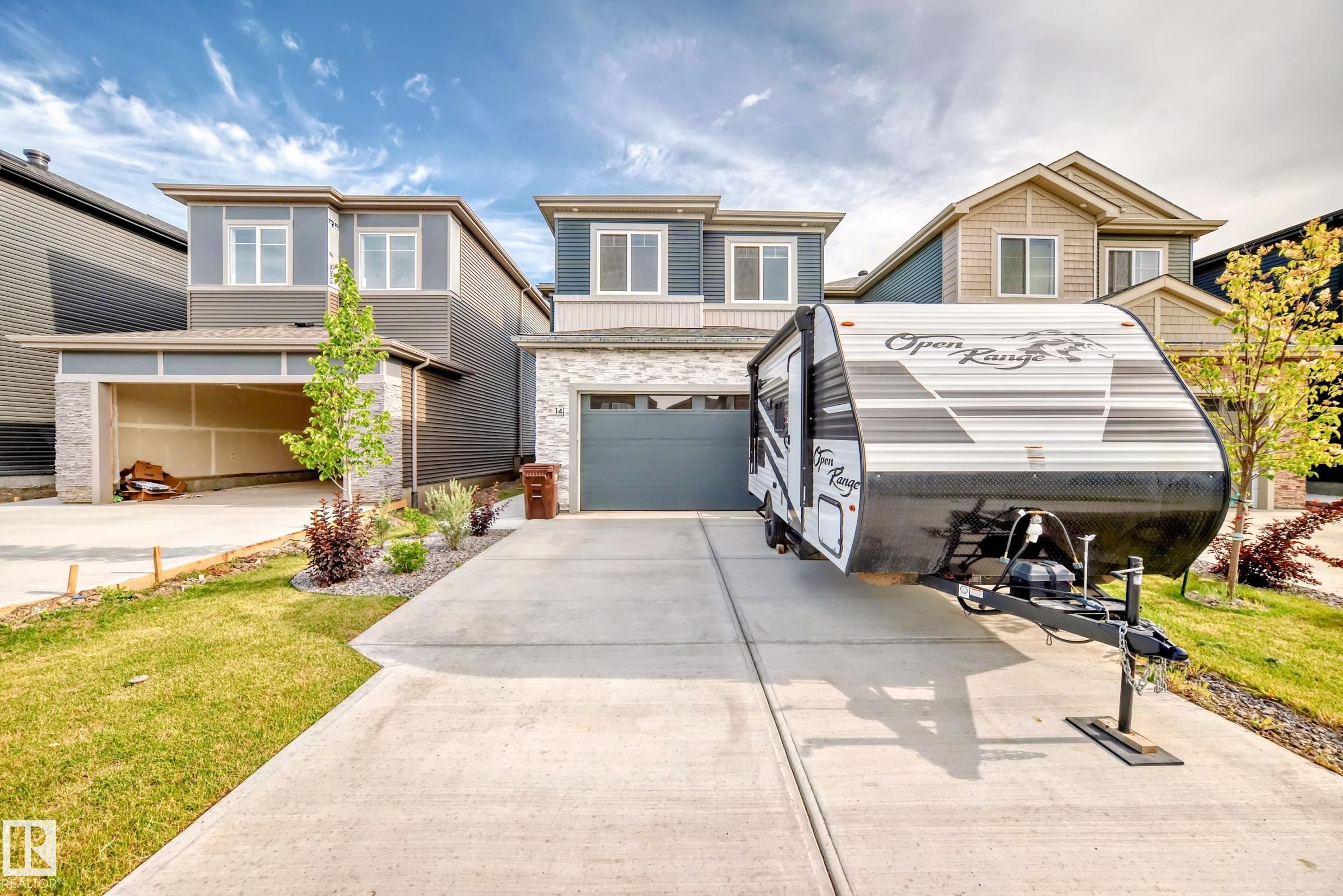
Highlights
Description
- Home value ($/Sqft)$325/Sqft
- Time on Houseful46 days
- Property typeResidential
- Style2 storey
- Median school Score
- Year built2023
- Mortgage payment
Step into 2023-BUILT MOVE-IN READY home offering 2,000+ sq. ft of thoughtfully designed space. Featuring 4 BEDS, 2.5 BATHS, SEPARATE ENTRANCE to basement, BUILT-IN BLUETOOTH SPEAKER, TOUCH SCREEN FAMILY-HUB REFRIGERATOR, ROUGH IN FOR CENTRAL VACCUM, FINISHED DECK, FULLY FENCED & LANDSCAPED home is perfect for families looking for space, functionality & elegance. The show-stopping OPEN-TO-ABOVE living room is filled with natural light with massive windows & includes a striking fireplace feature wall. The main floor boasts a BEDROOM with CUSTOM WALL DETAILING, and a HALF BATH with mirror all the way up to the ceiling. The gourmet EXTENDED kitchen features QUARTZ COUNTERTOPS, STUNNING ISLAND LIGHTING, a WALK-THROUGH PANTRY and seamless access to the MUDROOM and DOUBLE ATTACHED GARAGE. Upstairs, the primary bedroom is a true retreat with a designer feature wall, elegant lighting, and a spa-inspired ENSUITE with a WALK-THROUGH CLOSET. 2 additional spacious bedrooms, a FULL BATH, BONUS ROOM and laundry room.
Home overview
- Heat type Forced air-1, natural gas
- Foundation Concrete perimeter
- Roof Asphalt shingles
- Exterior features Playground nearby, schools, shopping nearby
- Has garage (y/n) Yes
- Parking desc Double garage attached
- # full baths 2
- # half baths 1
- # total bathrooms 3.0
- # of above grade bedrooms 4
- Flooring Carpet, ceramic tile, vinyl plank
- Appliances Dishwasher-built-in, dryer, garage control, garage opener, hood fan, oven-microwave, refrigerator, stove-electric, washer
- Has fireplace (y/n) Yes
- Interior features Ensuite bathroom
- Community features Carbon monoxide detectors, ceiling 9 ft., closet organizers, deck, detectors smoke, vacuum system-roughed-in, hrv system, natural gas bbq hookup
- Area St. albert
- Zoning description Zone 24
- Directions E023353
- Lot desc Rectangular
- Basement information Full, unfinished
- Building size 2002
- Mls® # E4456284
- Property sub type Single family residence
- Status Active
- Bedroom 2 12.9m X 10.1m
- Bonus room 11.1m X 14.4m
- Bedroom 3 10.3m X 10m
- Other room 1 8m X 6.6m
- Kitchen room 9.9m X 11.4m
- Master room 13.9m X 13.1m
- Other room 2 6.9m X 5.3m
- Other room 3 5.5m X 5.6m
- Bedroom 4 8.4m X 10.7m
- Living room 13.4m X 11.3m
Level: Main - Dining room 8.9m X 12.9m
Level: Main
- Listing type identifier Idx

$-1,733
/ Month

