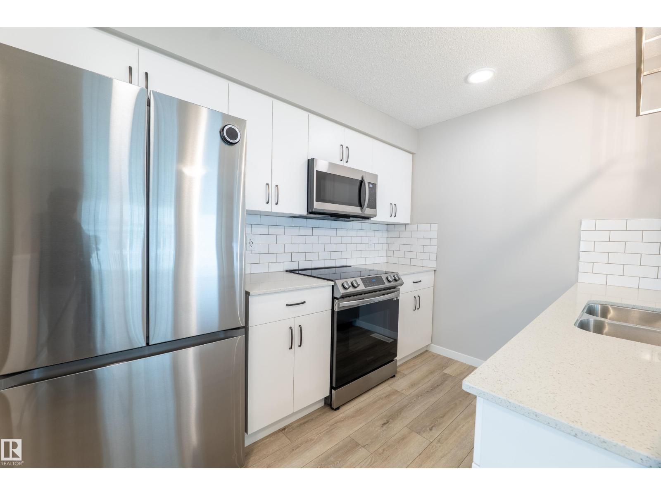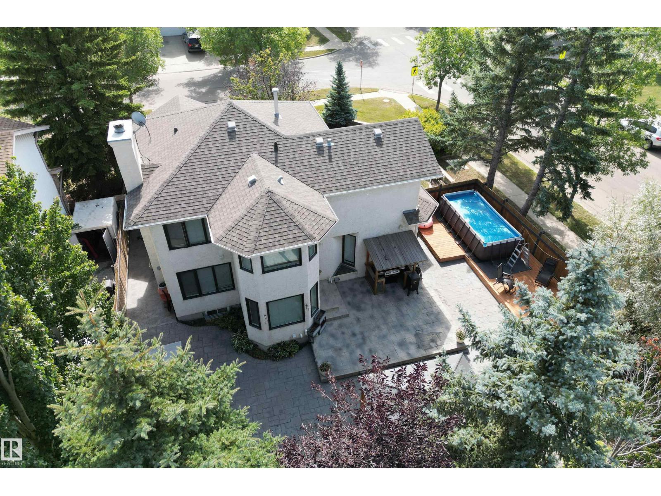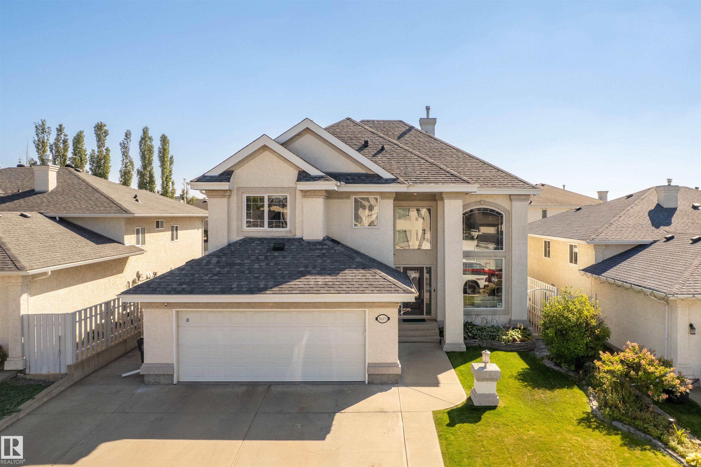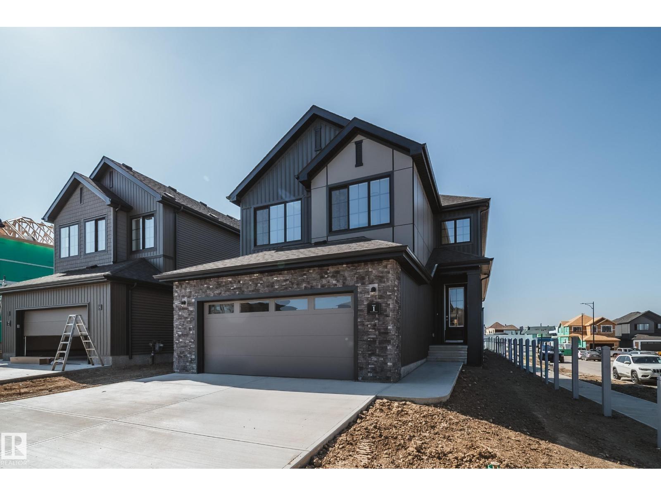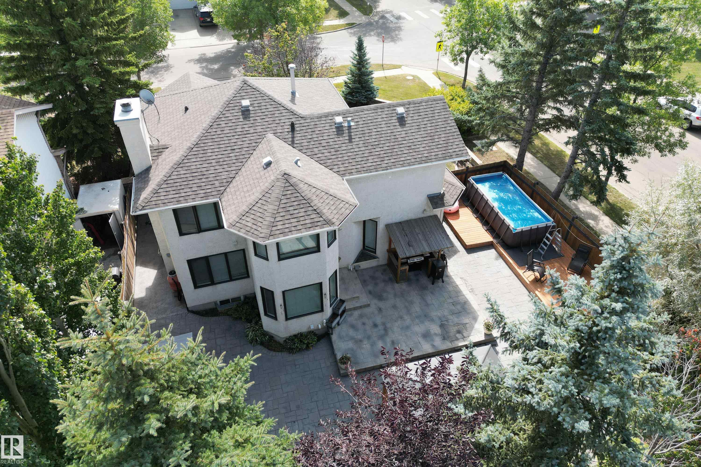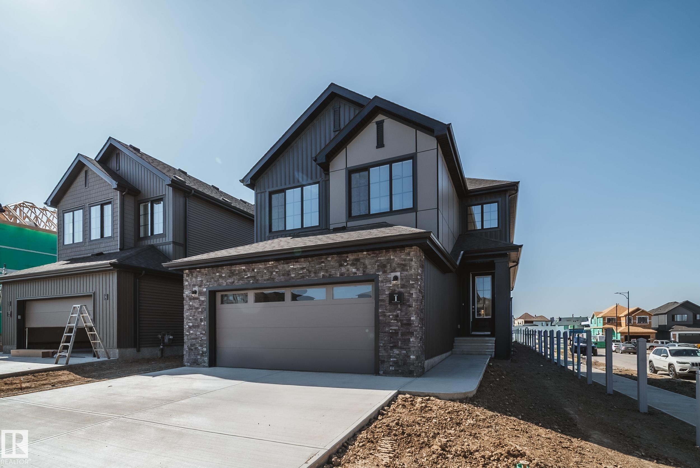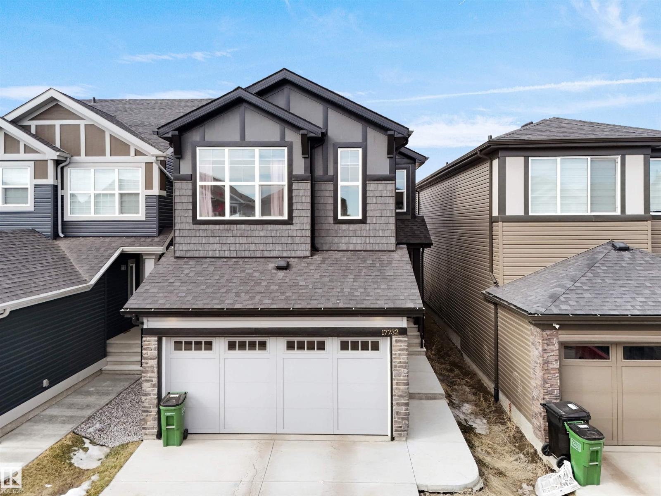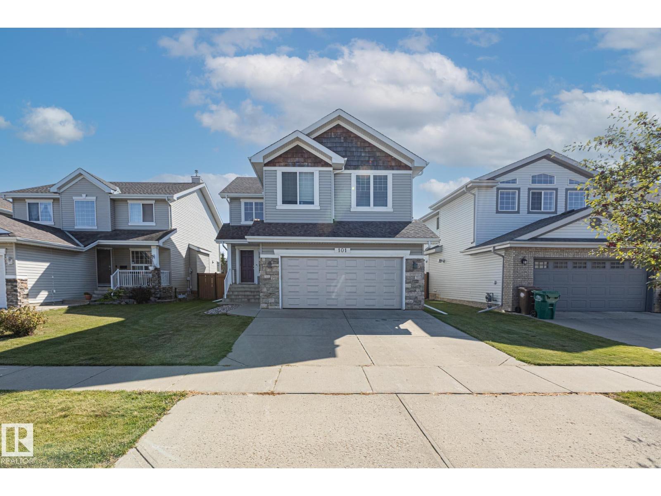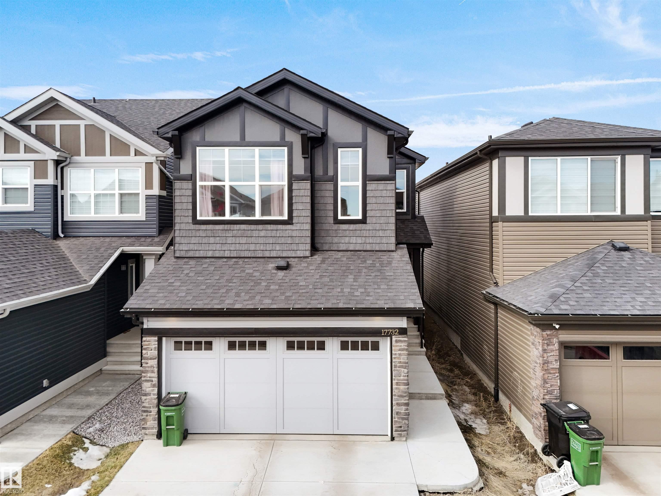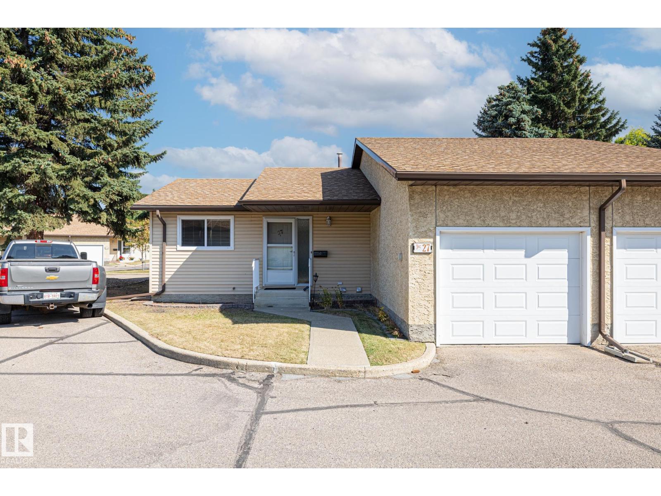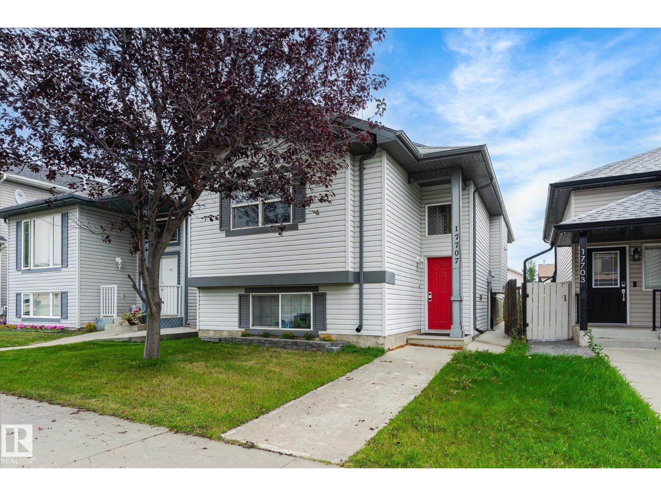- Houseful
- AB
- St. Albert
- Oakmont
- 14 Oak Pt
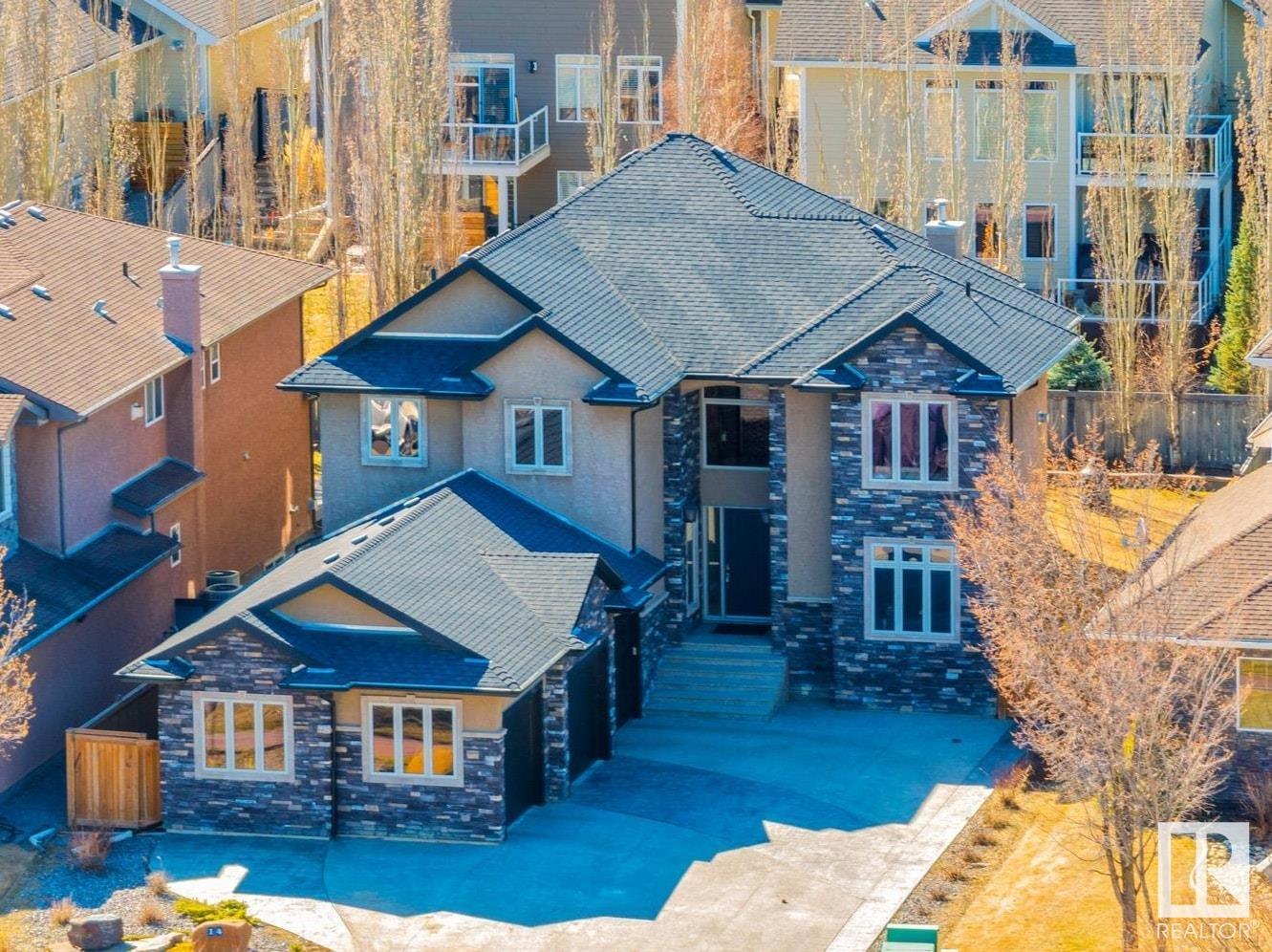
Highlights
Description
- Home value ($/Sqft)$331/Sqft
- Time on Houseful133 days
- Property typeSingle family
- Neighbourhood
- Median school Score
- Lot size7,965 Sqft
- Year built2007
- Mortgage payment
This stunning custom built home, just steps from the Sturgeon River & scenic trails, offers 4,875sqft of living space, 6 bedrooms, & 4.5 bathrooms-perfect for growing families. The living room showcases soaring ceilings & a gas fireplace. The well equipped kitchen boasts granite counters, large eat up island, & walk through pantry. The dining area leads to a 3 season enclosed sunroom, ideal for indoor/outdoor entertaining, while the formal dining room is perfect for special gatherings. A main floor bedroom & 2pc bath provide a convenient guest or office setup. Upstairs, hardwood floors flow through the bright bonus room, 2 bedrooms (one with a 4pc ensuite), & a 4pc main bath. The primary retreat offers a private deck, walk-in wardrobe, & ensuite with jetted tub & steam shower. The fully finished basement includes a large family/rec room, theatre, 2 bedrooms, 4pc bath, & storage. Enjoy a heated TRIPLE garage & low maintenance yard-allowing for more time with friends, family, & exploring nearby amenities. (id:55581)
Home overview
- Cooling Central air conditioning
- Heat type Forced air
- # total stories 2
- Fencing Fence
- # parking spaces 8
- Has garage (y/n) Yes
- # full baths 4
- # half baths 1
- # total bathrooms 5.0
- # of above grade bedrooms 6
- Community features Public swimming pool
- Subdivision Oakmont
- Lot dimensions 740
- Lot size (acres) 0.1828515
- Building size 3255
- Listing # E4432721
- Property sub type Single family residence
- Status Active
- Family room 7.93m X 6.41m
Level: Lower - 6th bedroom 4.39m X 4.88m
Level: Lower - 5th bedroom 3.43m X 4.12m
Level: Lower - Media room 4.83m X 2.79m
Level: Lower - 4th bedroom 3.06m X 3.42m
Level: Main - Living room 5.17m X 4.17m
Level: Main - Laundry 1.71m X 2.55m
Level: Main - Dining room 5.16m X 2.88m
Level: Main - Kitchen 5.32m X 5.32m
Level: Main - 3rd bedroom 3.1m X 3.96m
Level: Upper - Primary bedroom 5.25m X 4.84m
Level: Upper - Bonus room 4.68m X 5.06m
Level: Upper - 2nd bedroom 3.95m X 4.14m
Level: Upper
- Listing source url Https://www.realtor.ca/real-estate/28214986/14-oak-pt-st-albert-oakmont
- Listing type identifier Idx

$-2,875
/ Month

