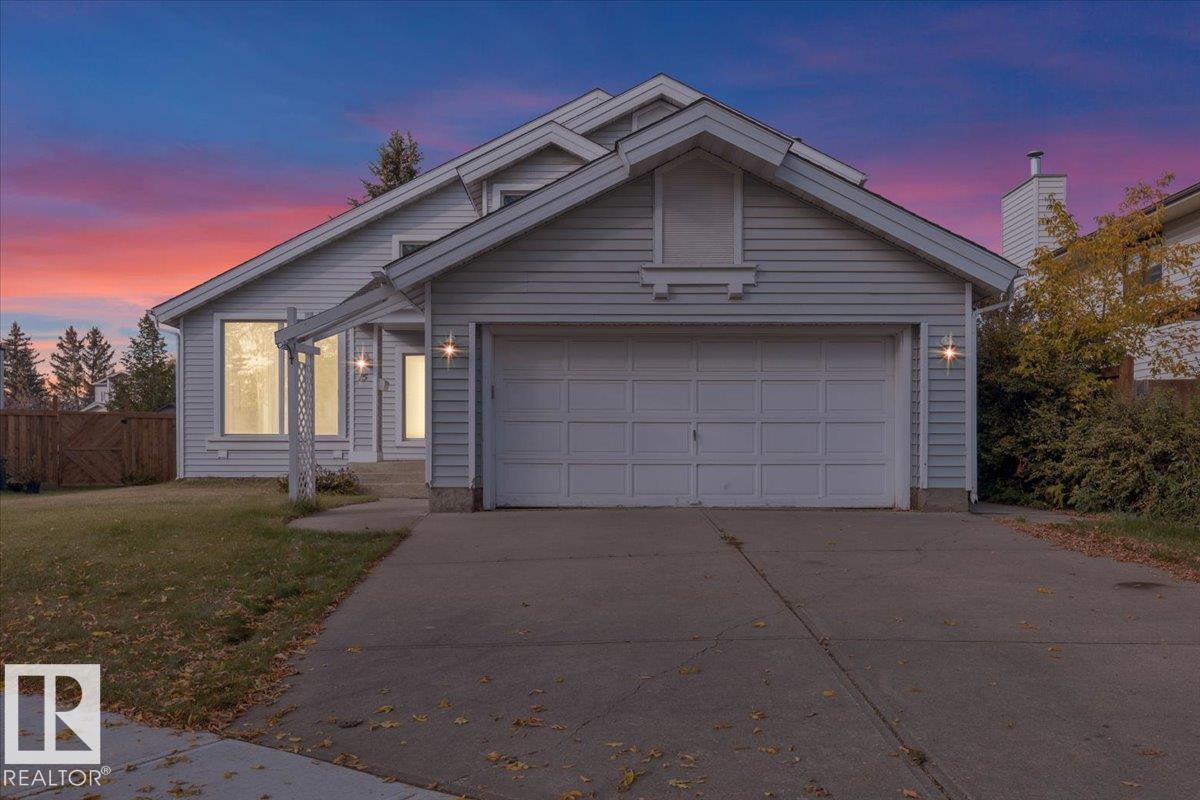This home is hot now!
There is over a 82% likelihood this home will go under contract in 15 days.

Spacious Family Friendly Cul-De-Sac location! Offering 3+1 bedrooms and 4 Bathrooms, this home is designed for both Comfort and Functionality, perfect for the growing family or those who love to Entertain!! Step inside to soaring VAULED CEILINGS with an abundance of natural light that fills the main living spaces, creating a bright and cheery atmosphere throughout! Heart of the home is the UPGRADED CHEF'S KITCHEN with GAS STOVE, ample countertop and cupboard space, with a sunny breakfast area for our morning coffee or casual meals. Home has a FORMAL LIVING ROOM and DINING AREA great for Entertaining. COZY FAMILY ROOM with a Wood burning FIREPLACE to unwind in! Upstairs are 2 generous bedrooms with 4pce main bathroom. SPACIOUS Primary suite with a SPA-LIKE 4pce ensuite and a Custom Walk in Closet. Fully Finished basement with 4th Bedroom, 3pce bath and large rec room and plenty of storage space! NEW FURANCE(2023). Electric Front Blind. Great location close to schools, parks, trails and shopping!!

