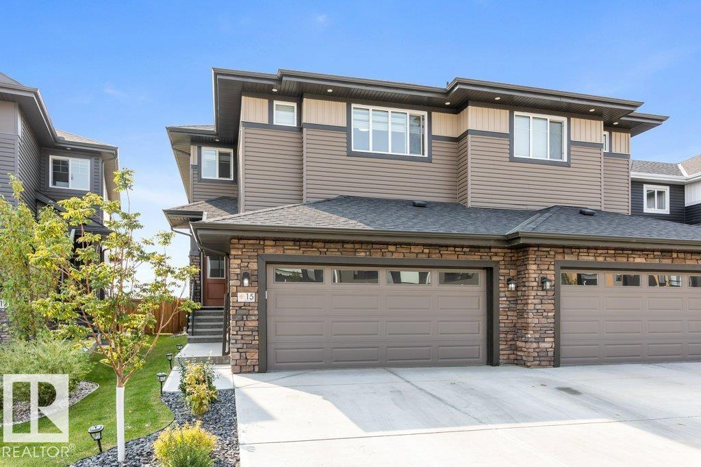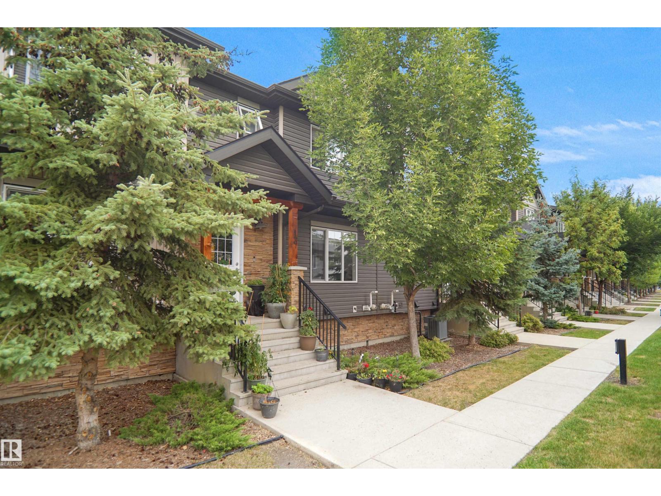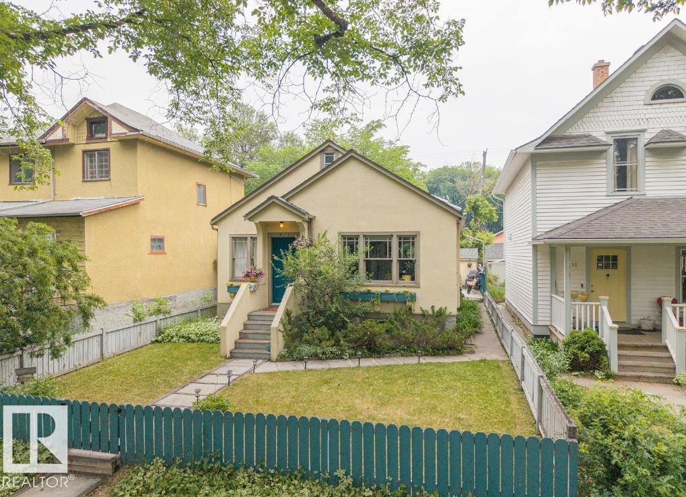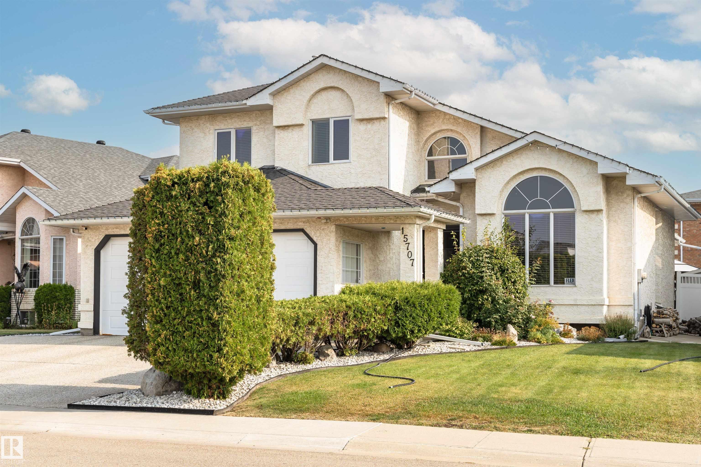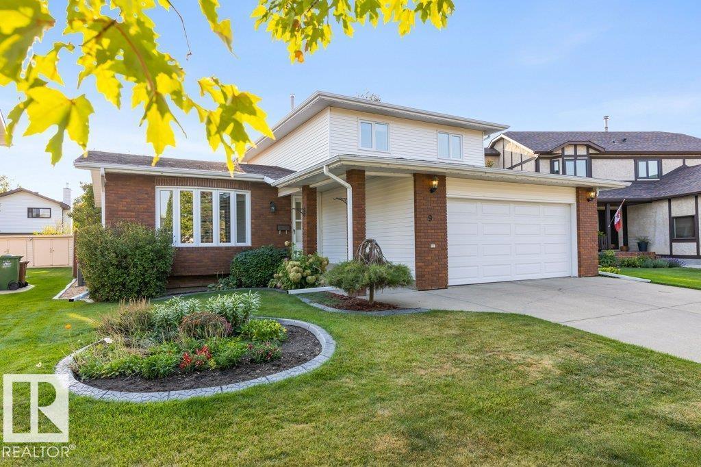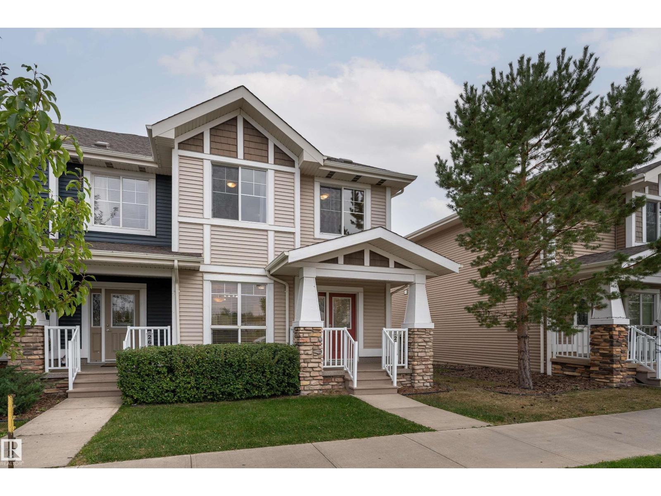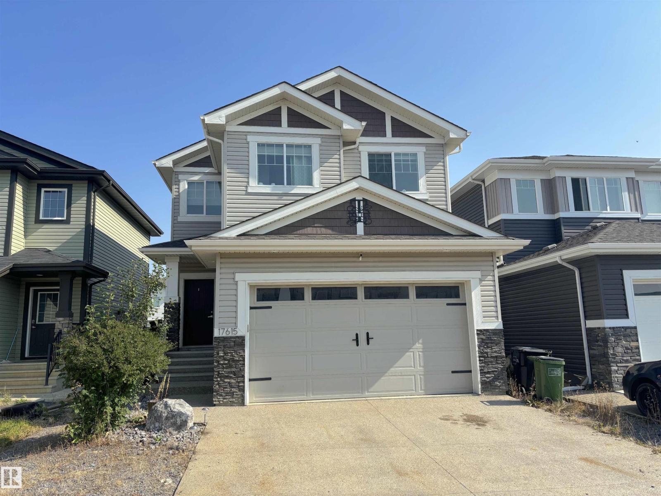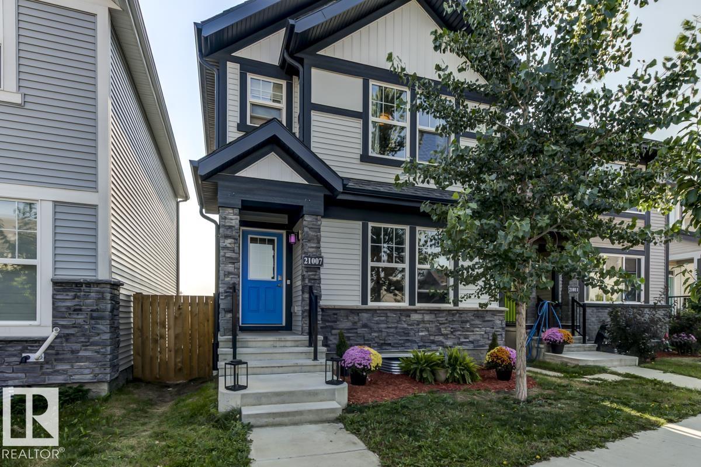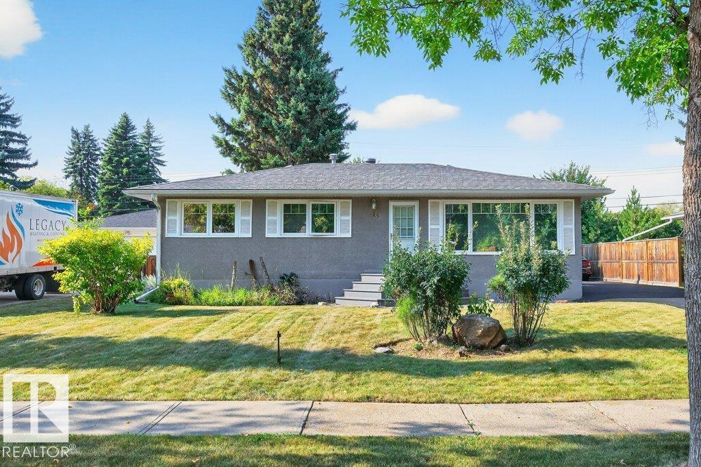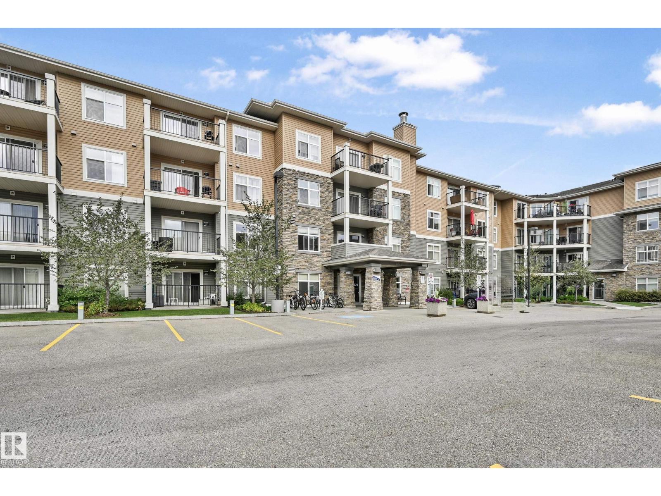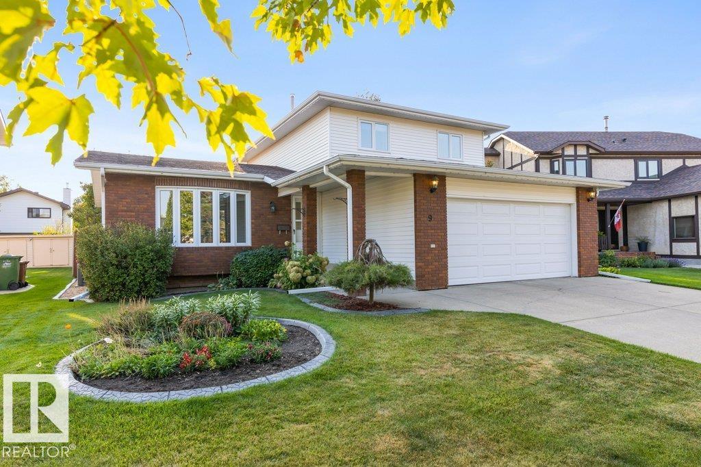- Houseful
- AB
- St. Albert
- Sturgeon
- 15 Sunnyside Cr Cres
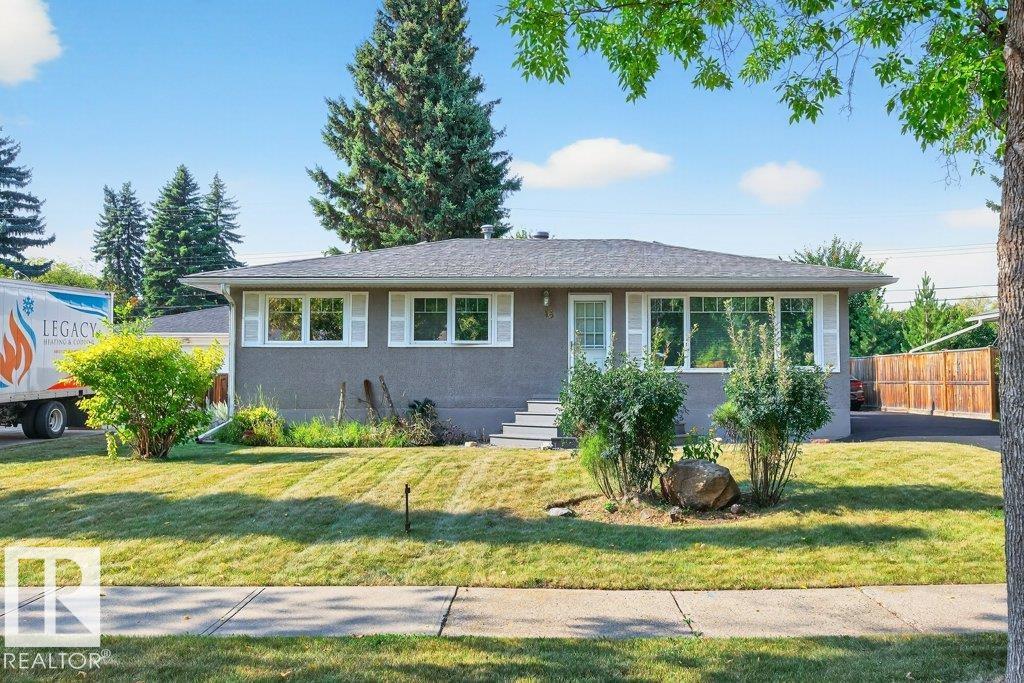
Highlights
Description
- Home value ($/Sqft)$385/Sqft
- Time on Housefulnew 2 hours
- Property typeResidential
- StyleBungalow
- Neighbourhood
- Median school Score
- Lot size7,083 Sqft
- Year built1960
- Mortgage payment
Great starter home or investment on a tree lined crescent in St.Albert! This 3 bedroom bungalow has just over 1,000sq.ft. of living space on the main floor with the basement offering room to grow. A bright living room features a lovely view of the street. It adjoins the dining space which has been partly opened up to the renovated kitchen. Enjoy newer cabinetry, stainless steel appliances, and a breakfast nook. Take in views of the huge yard with room for a future garage from the bay window. Your primary bedrooms shares the main 4pc. bathroom with two secondary bedrooms. Plenty of storage, a rec. room, den, and laundry area in the basement. Other upgrades include newer windows and an asphalt parking pad/driveway. Walking distance to schools, the Red Willow Trail system, shopping, and transit.
Home overview
- Heat type Forced air-1, natural gas
- Foundation Concrete perimeter
- Roof Asphalt shingles
- Exterior features Fenced, flat site, fruit trees/shrubs, landscaped, playground nearby, public swimming pool, public transportation, schools, shopping nearby
- # parking spaces 4
- Parking desc Front drive access, parking pad cement/paved
- # full baths 1
- # total bathrooms 1.0
- # of above grade bedrooms 3
- Flooring Carpet, hardwood, linoleum
- Appliances Dishwasher-built-in, dryer, hood fan, refrigerator, stove-electric, washer, window coverings
- Community features Patio, vinyl windows
- Area St. albert
- Zoning description Zone 24
- Lot desc Rectangular
- Lot size (acres) 658.0
- Basement information Full, partially finished
- Building size 1040
- Mls® # E4457453
- Property sub type Single family residence
- Status Active
- Virtual tour
- Bedroom 2 12.4m X 9m
- Kitchen room 13.1m X 12.4m
- Master room 12.4m X 11m
- Bedroom 3 9.1m X 9m
- Family room 25.7m X 11.8m
Level: Basement - Dining room 9.1m X 9m
Level: Main - Living room 14.5m X 12.4m
Level: Main
- Listing type identifier Idx

$-1,066
/ Month

