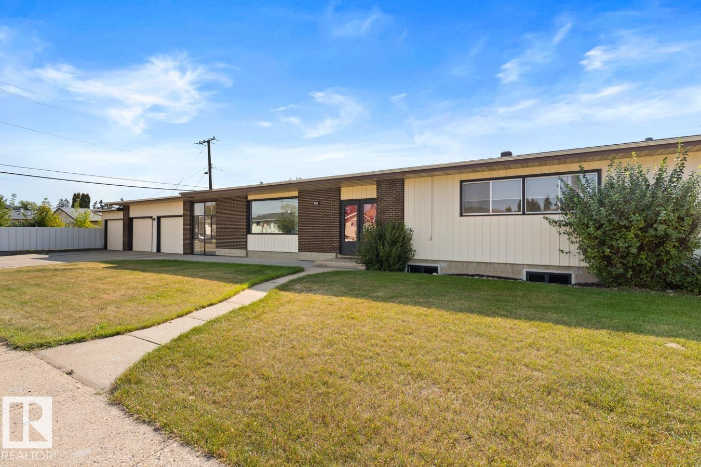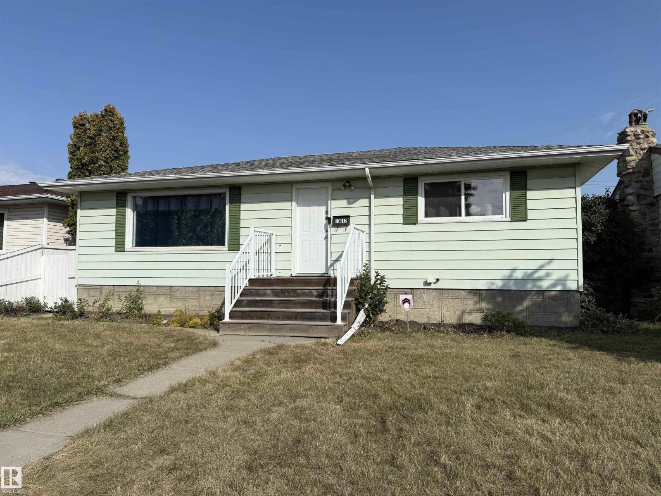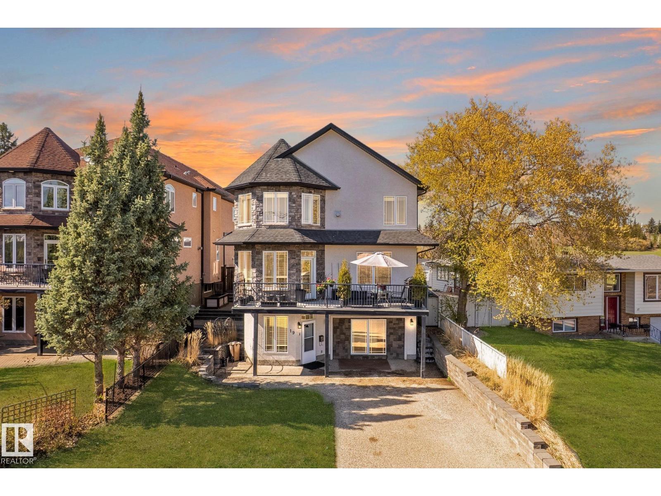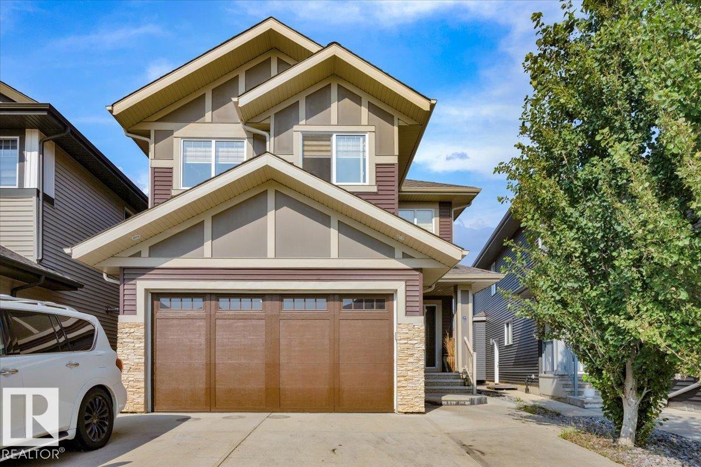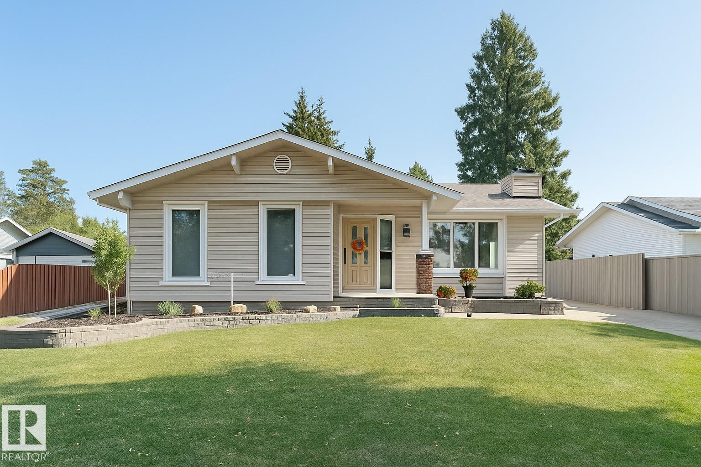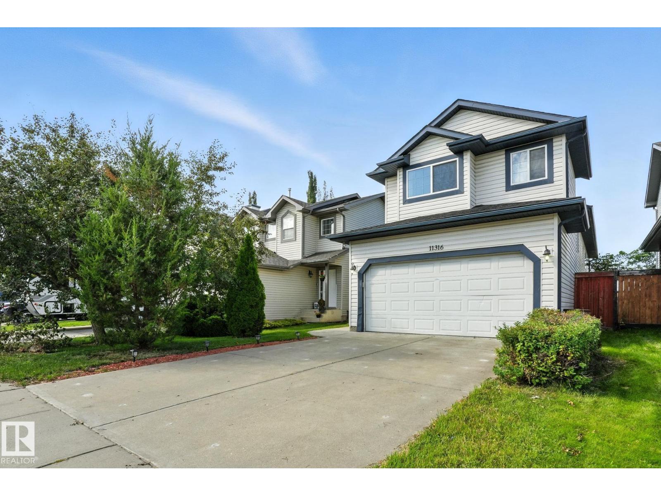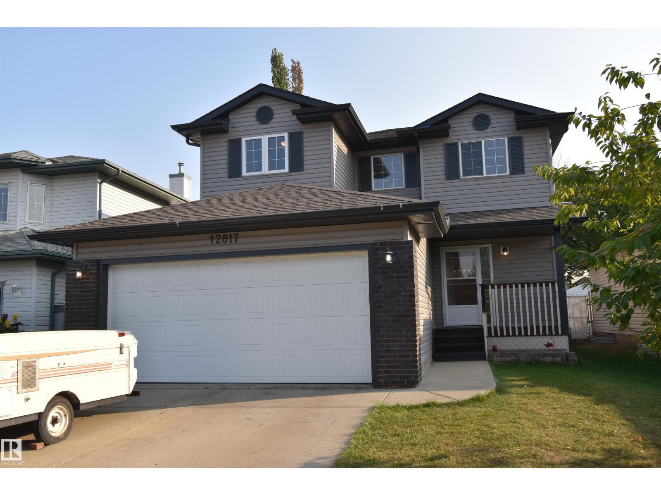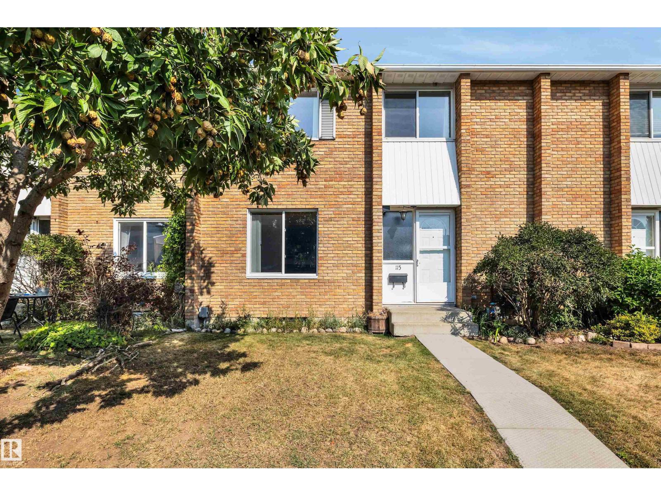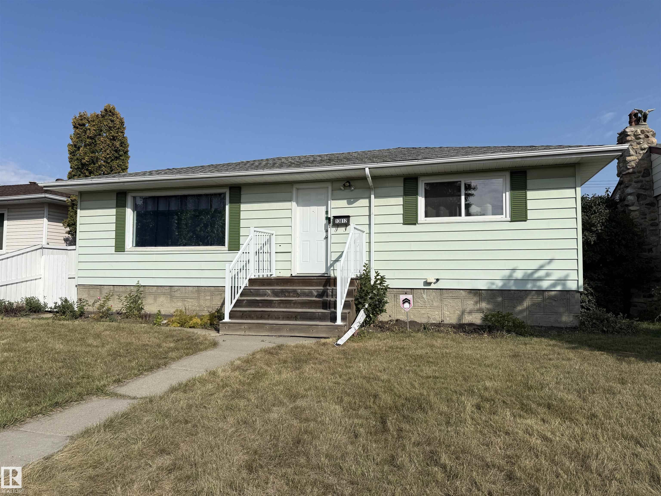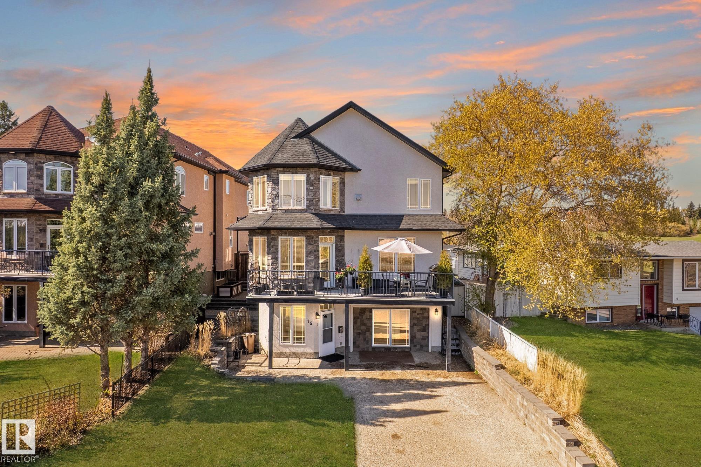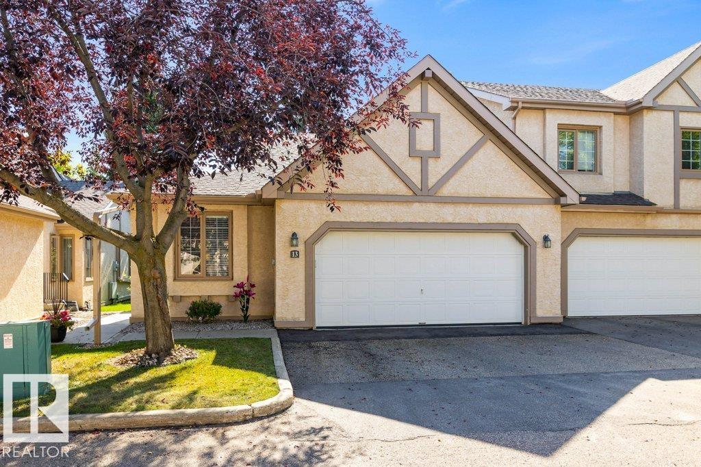- Houseful
- AB
- St. Albert
- Sturgeon
- 15 Sunnyside Cr
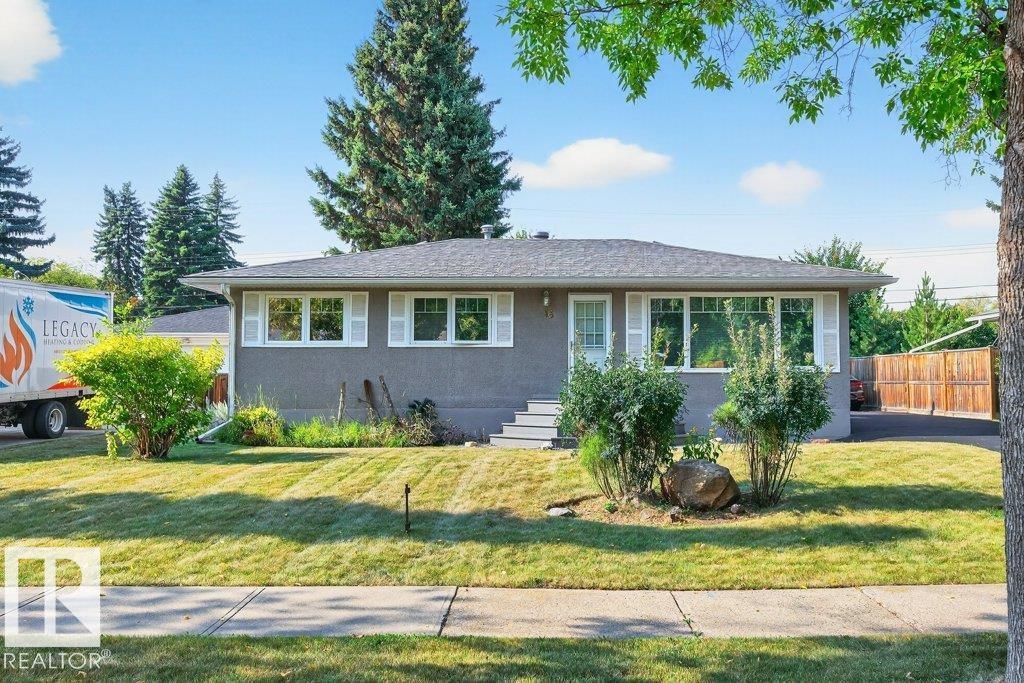
Highlights
Description
- Home value ($/Sqft)$385/Sqft
- Time on Housefulnew 3 hours
- Property typeSingle family
- StyleBungalow
- Neighbourhood
- Median school Score
- Lot size7,083 Sqft
- Year built1960
- Mortgage payment
Great starter home or investment on a tree lined crescent in St.Albert! This 3 bedroom bungalow has just over 1,000sq.ft. of living space on the main floor with the basement offering room to grow. A bright living room features a lovely view of the street. It adjoins the dining space which has been partly opened up to the renovated kitchen. Enjoy newer cabinetry, stainless steel appliances, and a breakfast nook. Take in views of the huge yard with room for a future garage from the bay window. Your primary bedrooms shares the main 4pc. bathroom with two secondary bedrooms. Plenty of storage, a rec. room, den, and laundry area in the basement. Other upgrades include newer windows and an asphalt parking pad/driveway. Walking distance to schools, the Red Willow Trail system, shopping, and transit. (id:63267)
Home overview
- Heat type Forced air
- # total stories 1
- Fencing Fence
- # parking spaces 4
- # full baths 1
- # total bathrooms 1.0
- # of above grade bedrooms 3
- Community features Public swimming pool
- Subdivision Sturgeon heights
- Lot dimensions 658
- Lot size (acres) 0.16258958
- Building size 1040
- Listing # E4457453
- Property sub type Single family residence
- Status Active
- Family room 7.83m X 3.6m
Level: Basement - Laundry Measurements not available
Level: Basement - Den 3.7m X 3.6m
Level: Basement - Primary bedroom 3.79m X 3.35m
Level: Main - Living room 4.43m X 3.79m
Level: Main - 3rd bedroom 2.77m X 2.75m
Level: Main - Kitchen 3.98m X 3.79m
Level: Main - Dining room 2.76m X 2.75m
Level: Main - 2nd bedroom 3.79m X 2.73m
Level: Main
- Listing source url Https://www.realtor.ca/real-estate/28854852/15-sunnyside-cr-st-albert-sturgeon-heights
- Listing type identifier Idx

$-1,066
/ Month

