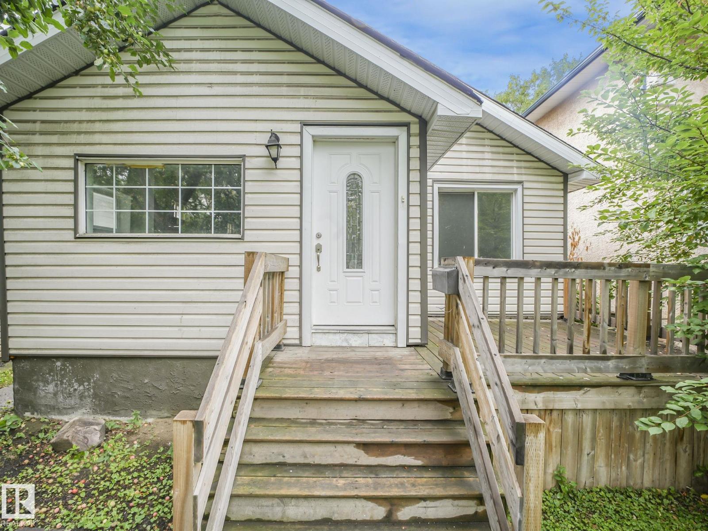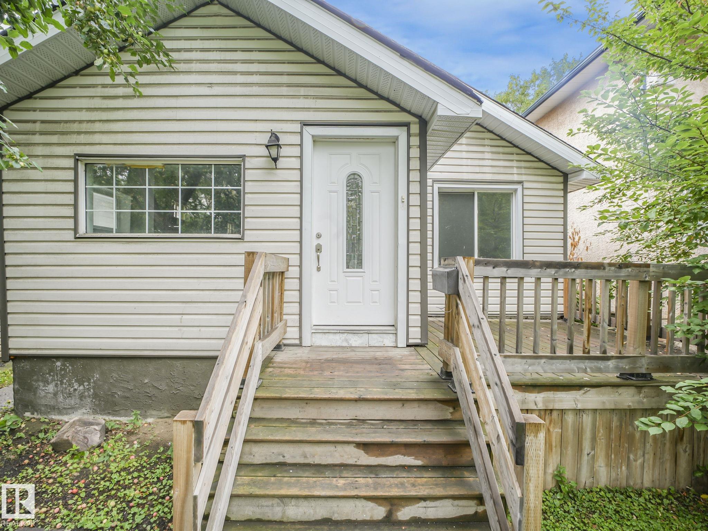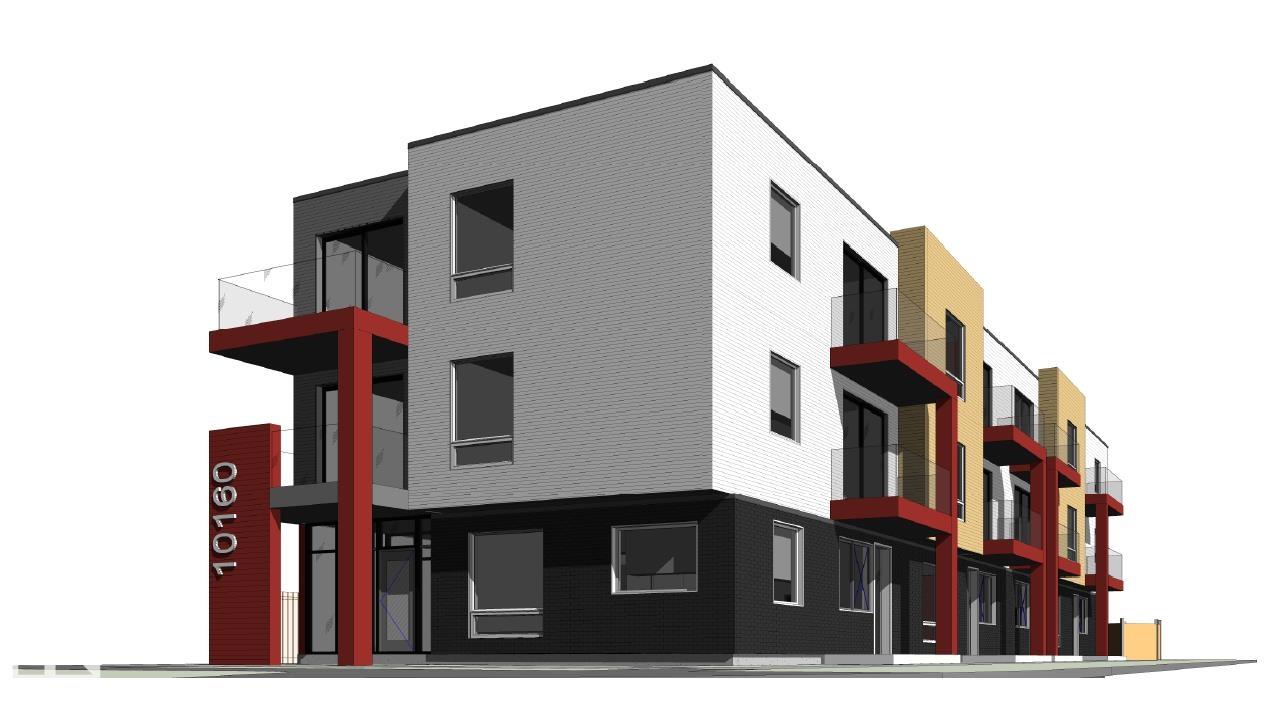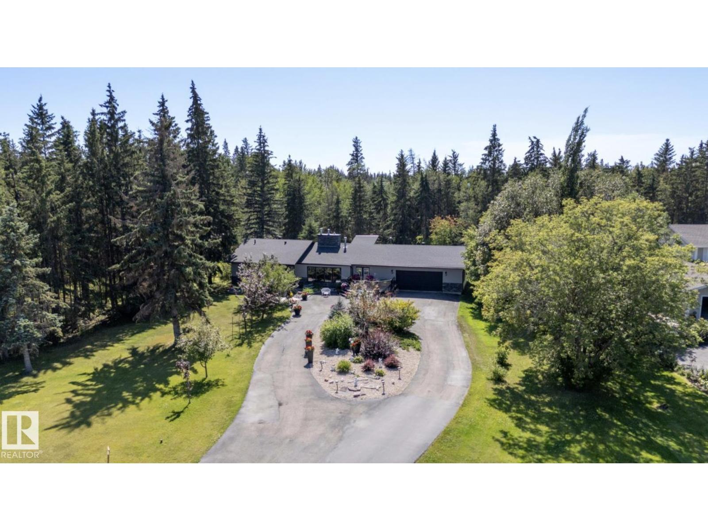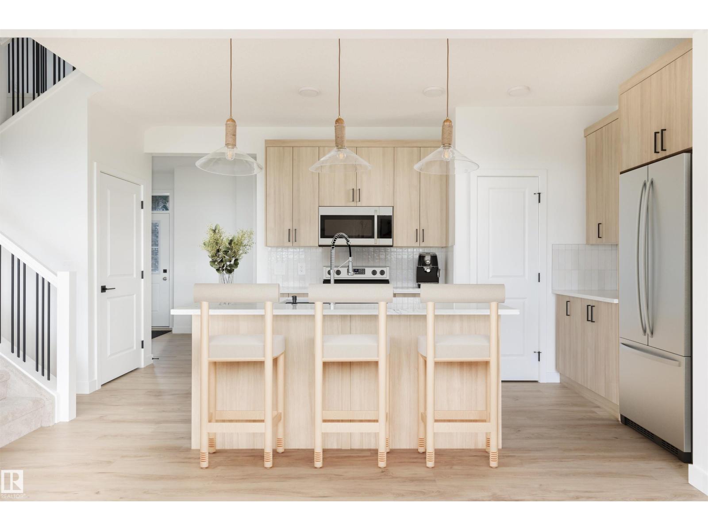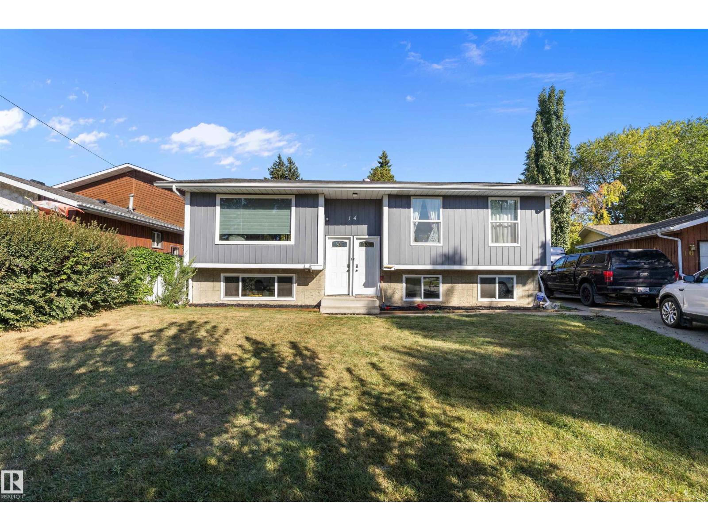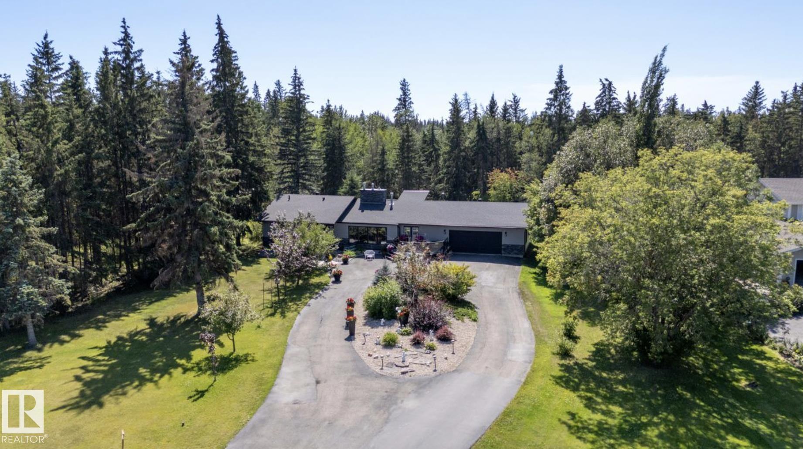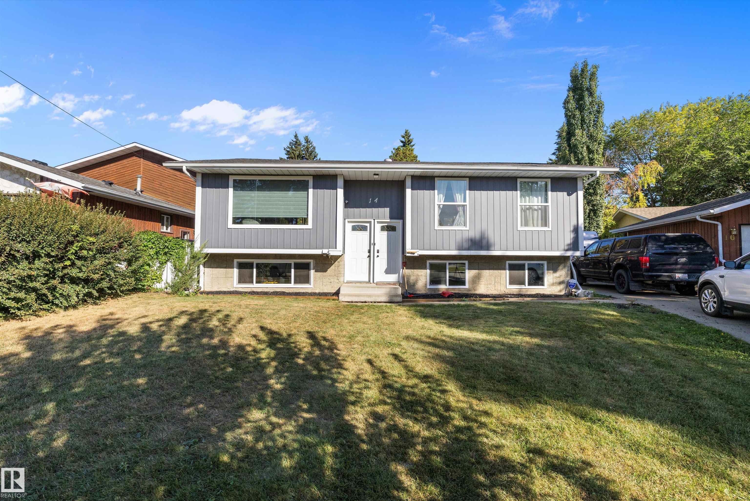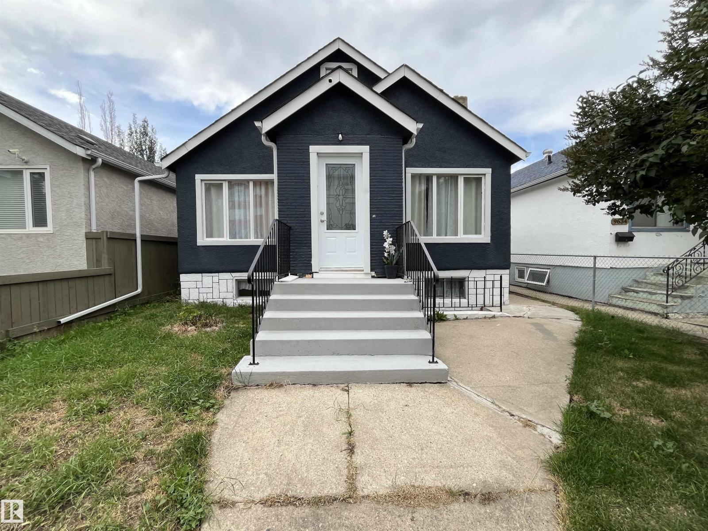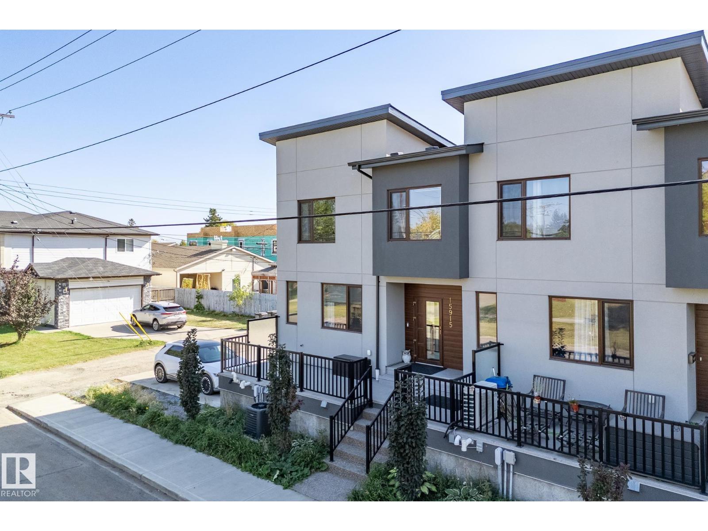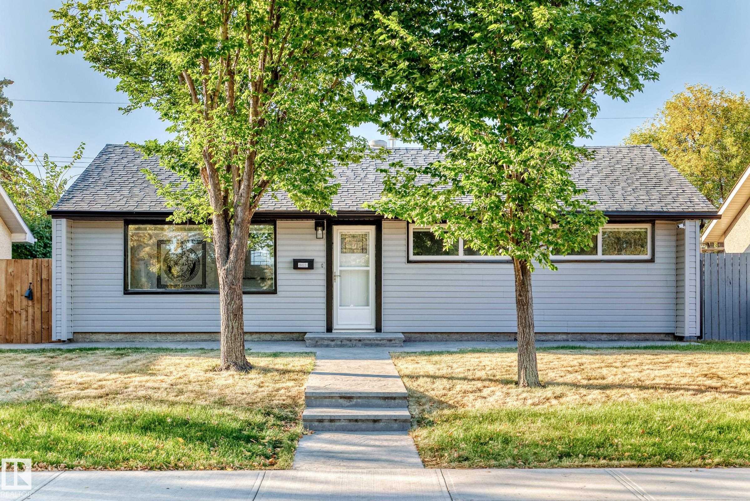- Houseful
- AB
- St. Albert
- Grandin
- 1511 Lakeside Gr
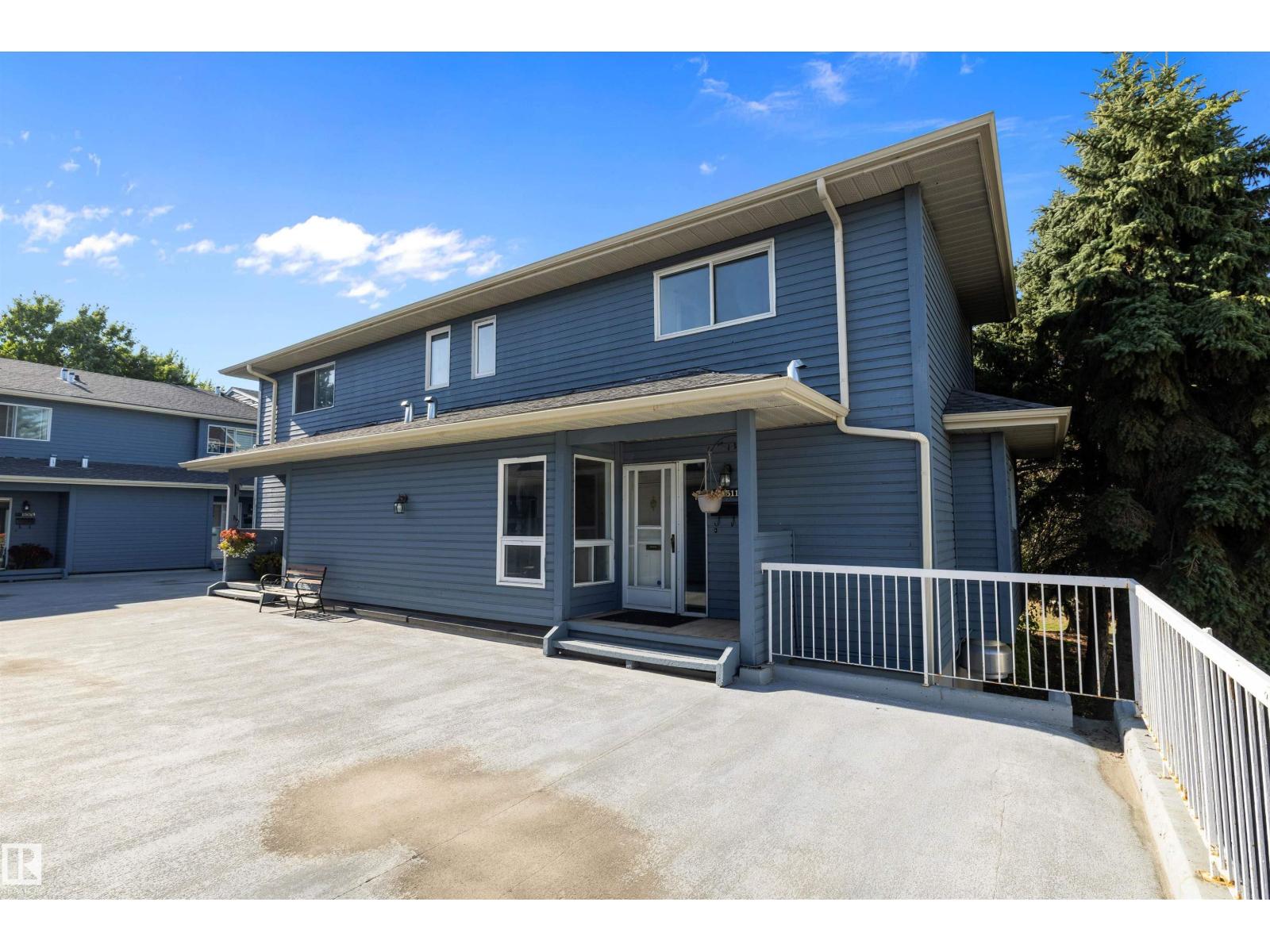
Highlights
Description
- Home value ($/Sqft)$185/Sqft
- Time on Housefulnew 2 days
- Property typeSingle family
- Neighbourhood
- Median school Score
- Year built1981
- Mortgage payment
Discover this fully updated 3-bedroom, 2.5-bath townhouse in the heart of St. Albert, complete with a heated double garage! Thoughtful renovations feature durable vinyl plank flooring, carpet, granite countertops with generous prep space, sleek white cabinetry with plenty of storage, modern lighting, and fresh paint throughout. The open dining room connects seamlessly to the cozy family area, creating a perfect space for relaxing evenings. The main level also includes a versatile bedroom & convenient half bath. Upstairs, find two spacious bedrooms, each with its own ensuite bathroom. The primary retreat impresses with a massive walk-in closet and private balcony access. Bonus: laundry is located upstairs for ease! The basement adds excellent function with a flex space, sauna, & shower perfect for unwinding after long days. Outdoors, enjoy a fenced backyard with a brand-new deck and gas line, ready for gatherings and barbecues! Just 2 min from main shopping strip and the Anthony Henday. (id:63267)
Home overview
- Heat type Forced air
- # total stories 2
- Fencing Fence
- Has garage (y/n) Yes
- # full baths 2
- # half baths 1
- # total bathrooms 3.0
- # of above grade bedrooms 3
- Subdivision Grandin
- Lot size (acres) 0.0
- Building size 1679
- Listing # E4458745
- Property sub type Single family residence
- Status Active
- Den 2.64m X 3.7m
Level: Basement - Living room 4.65m X 4.75m
Level: Main - 3rd bedroom Measurements not available
Level: Main - Kitchen 3.82m X 3.2m
Level: Main - Dining room 2.54m X 4.31m
Level: Main - Laundry 1.93m X 1.5m
Level: Upper - 2nd bedroom 4.9m X 3.48m
Level: Upper - Primary bedroom 7.85m X 3.79m
Level: Upper
- Listing source url Https://www.realtor.ca/real-estate/28891540/1511-lakeside-gr-st-albert-grandin
- Listing type identifier Idx

$-175
/ Month

