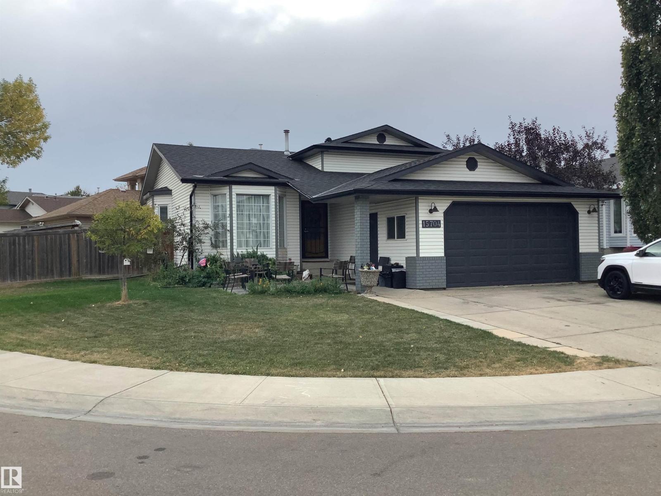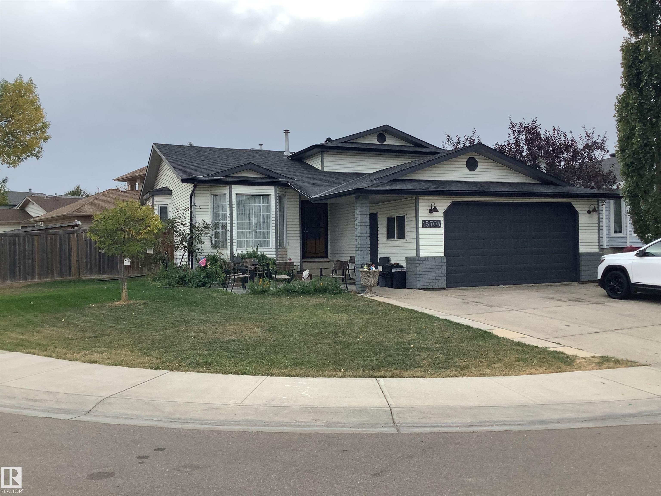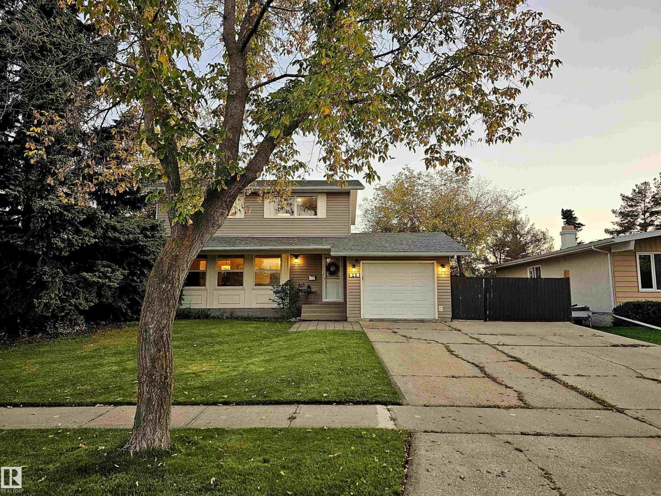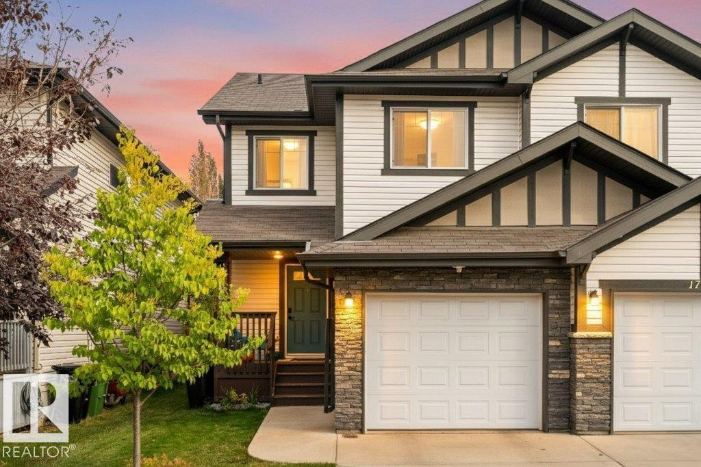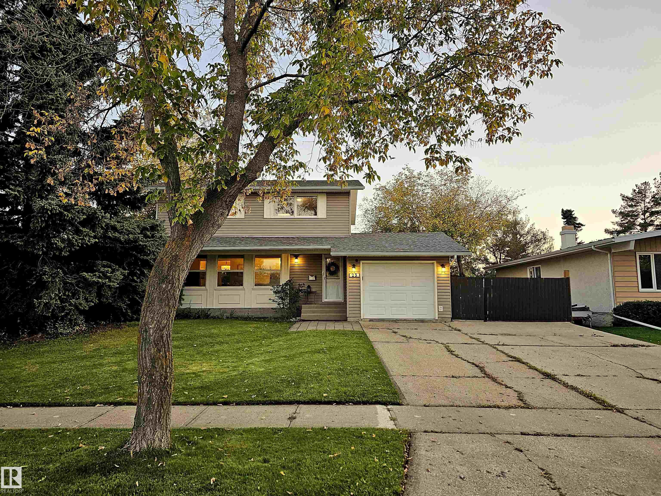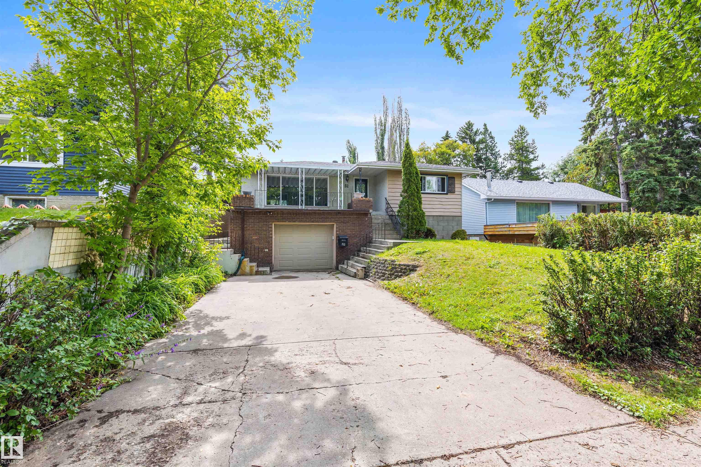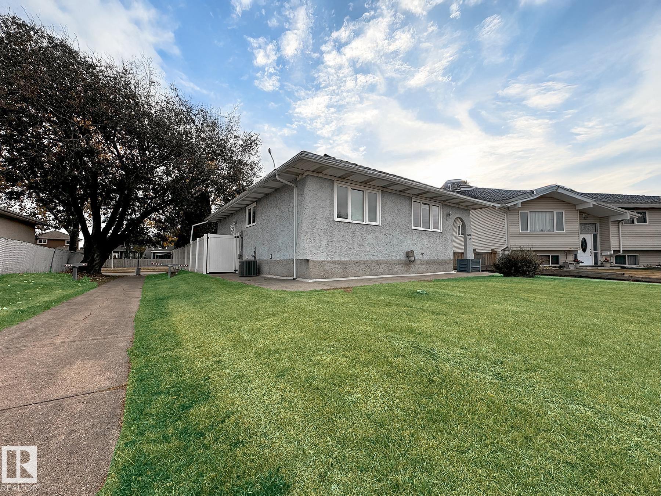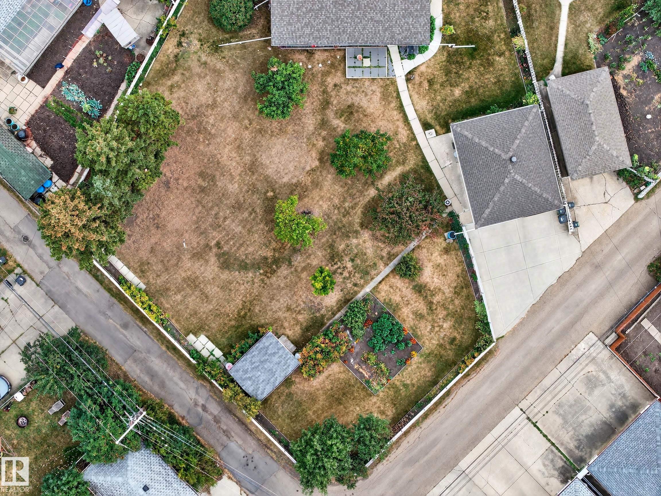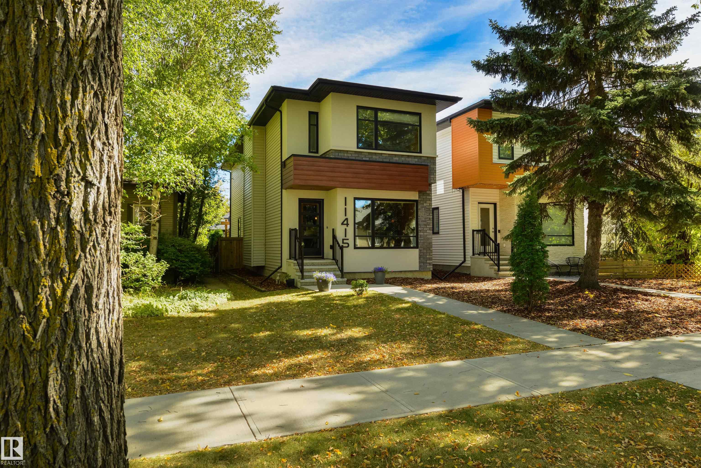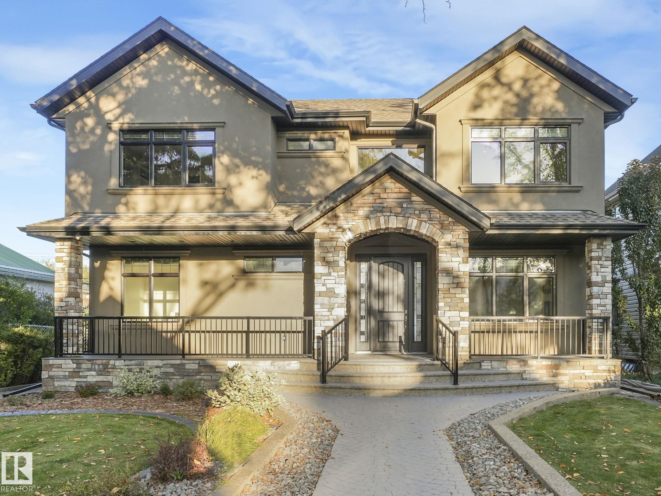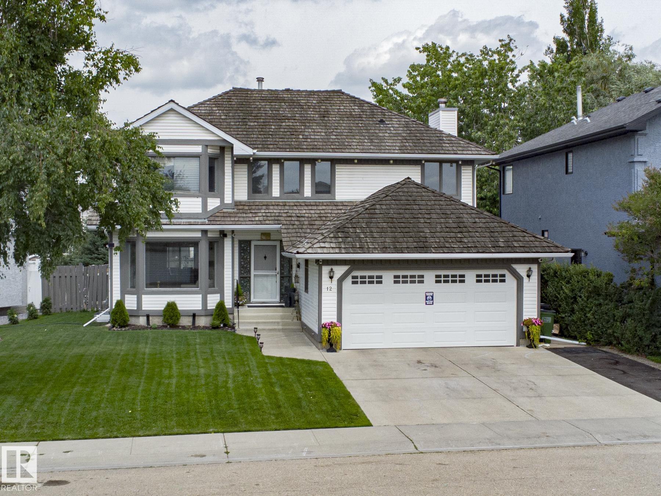- Houseful
- AB
- St. Albert
- Kingswood
- 17 Kendall Cr
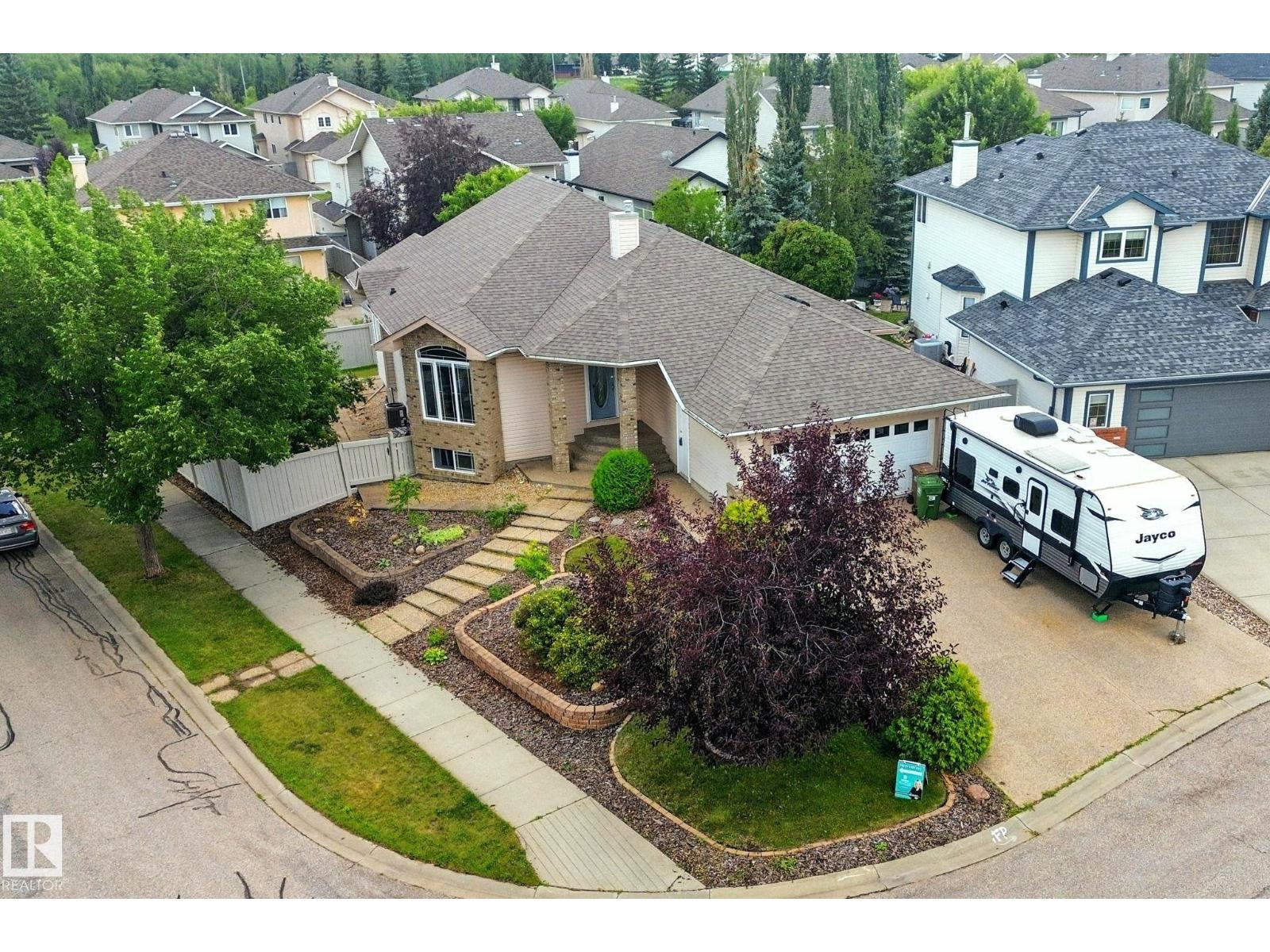
Highlights
Description
- Home value ($/Sqft)$441/Sqft
- Time on Houseful48 days
- Property typeSingle family
- StyleBungalow
- Neighbourhood
- Median school Score
- Year built2000
- Mortgage payment
Located in the highly desirable neighbourhood of Kingswood on a large corner lot in a quiet cul-de-sac, this well-maintained raised bungalow offers nearly 1,500 sq ft of bright, open-concept living space with luxury vinyl plank floors, soaring vaulted ceilings & large windows throughout. The main floor features a spacious living room with gas fireplace, a large kitchen with Corian countertops, raised dining bar, and corner pantry, as well as a primary suite with a walk-in closet and ensuite, a den/flex room, mudroom with laundry, and access to the private, landscaped yard.The fully finished basement boasts in-floor heating, a large rec room with pool table (included), 3 additional bedrooms – 2 connected by a Jack & Jill bthrm– & plenty of storage. Additional highlights include new shingles (2024), air conditioning, a heated oversized garage, Furnace 2023, a Navien Combi-boiler (installed Dec 2023). This is a rare opportunity to own a move-in-ready home in one of the area’s most sought-after communities. (id:63267)
Home overview
- Cooling Central air conditioning
- Heat type Forced air, in floor heating
- # total stories 1
- Fencing Fence
- # parking spaces 4
- Has garage (y/n) Yes
- # full baths 2
- # half baths 1
- # total bathrooms 3.0
- # of above grade bedrooms 4
- Subdivision Kingswood
- Directions 1621783
- Lot size (acres) 0.0
- Building size 1496
- Listing # E4452637
- Property sub type Single family residence
- Status Active
- 2nd bedroom 3.55m X 5.03m
Level: Basement - 4th bedroom 4m X 4.45m
Level: Basement - 3rd bedroom 3.85m X 4.08m
Level: Basement - Recreational room 7.9m X 6.27m
Level: Basement - Kitchen 3.47m X 4.28m
Level: Main - Den 4.12m X 3.6m
Level: Main - Dining room 4.02m X 4.21m
Level: Main - Living room 4.3m X 5.55m
Level: Main - Primary bedroom 3.95m X 5.5m
Level: Main
- Listing source url Https://www.realtor.ca/real-estate/28725719/17-kendall-cr-st-albert-kingswood
- Listing type identifier Idx

$-1,760
/ Month

