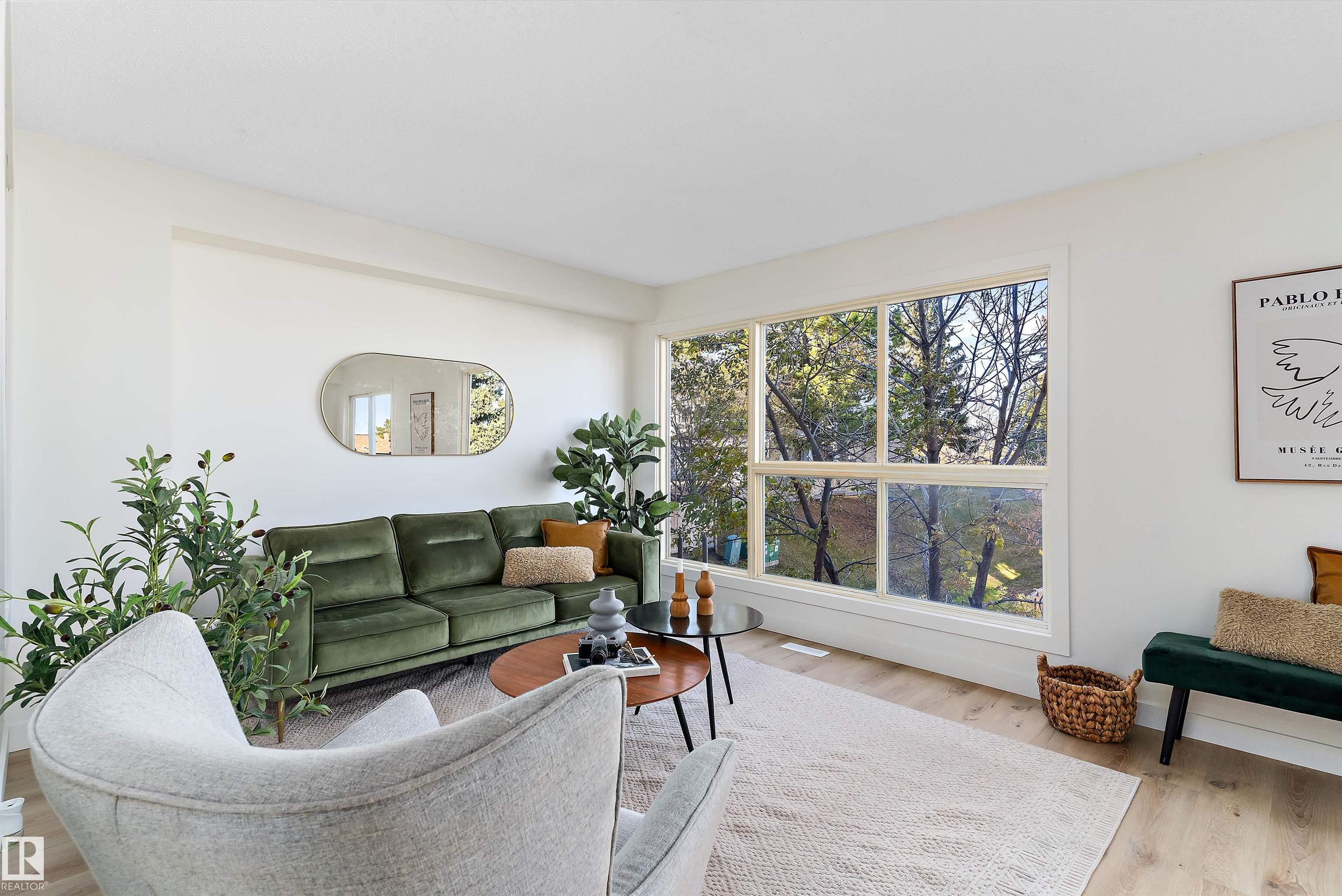This home is hot now!
There is over a 88% likelihood this home will go under contract in 14 days.

Bright & Spacious Walkout Townhouse! Welcome to Grandin Village, nestled in the heart of St. Albert. This beautifully renovated 2-storey townhouse offers over 1,280 sq/ft of stylish living space. The main floor features a stunning kitchen and dining area, a large living room that opens onto your raised patio/deck, and a bright coffee nook - perfect for relaxing mornings. Upstairs, you’ll find a spacious primary suite with ensuite, plus two additional bedrooms and a second full bathroom. The walkout basement is fully developed with a cozy fireplace, new washer & dryer, and plenty of extra storage. An attached single garage adds everyday convenience. Tucked away in a quiet cul-de-sac, this home is just steps from public transit, schools, trails, and parks in one of St. Albert’s most mature and desirable communities. Don’t miss your chance to view this beautiful home!

