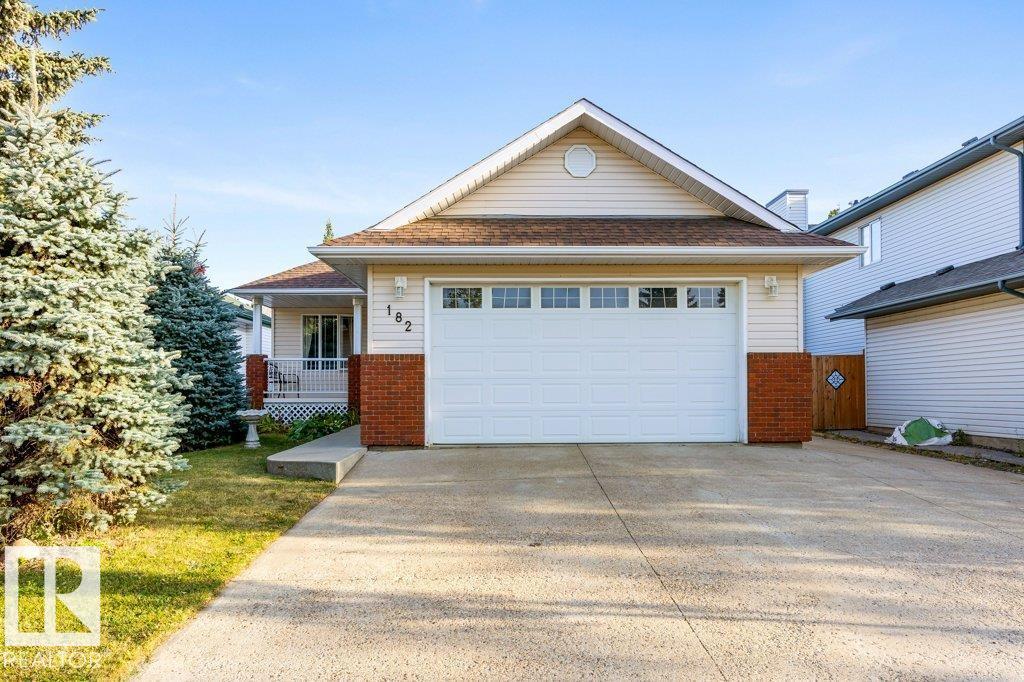This home is hot now!
There is over a 88% likelihood this home will go under contract in 15 days.

Living is easy in this beautifully maintained bungalow in Deer Ridge, offering over 2,600 sq.ft. of fully developed space. A neutral palette complements the hardwood floors on the main level. The vaulted-ceiling living room with fireplace flows into a chef-inspired kitchen featuring granite counters, center island, newer appliances, pantry & ample cabinetry. The bright dinette has garden door access to a private, fenced yard with deck, shed & mature trees. The main floor includes a den, 4pc bath, 2 bedrooms, and a spacious primary suite with 4pc ensuite, corner soaker tub & glass block window. The fully finished basement offers a large rec room, games area, bedroom, 4pc bath, laundry & storage. Enjoy a double attached garage plus an extra-wide driveway—perfect for RVs or toys. This home is a must-see! (id:63267)

