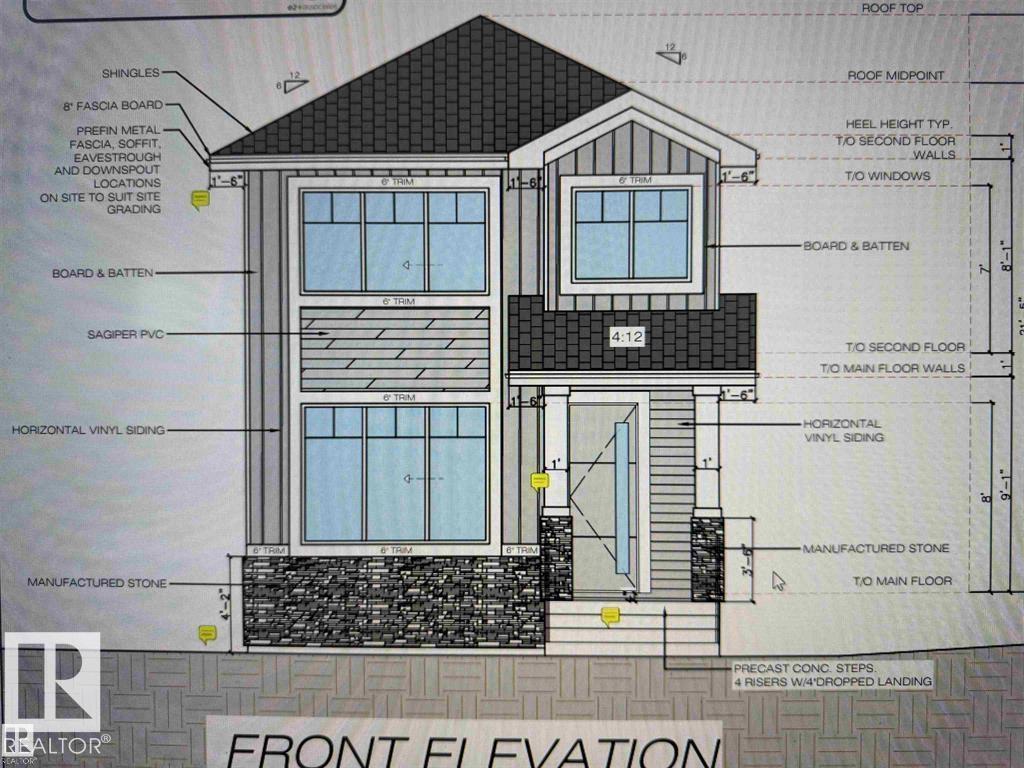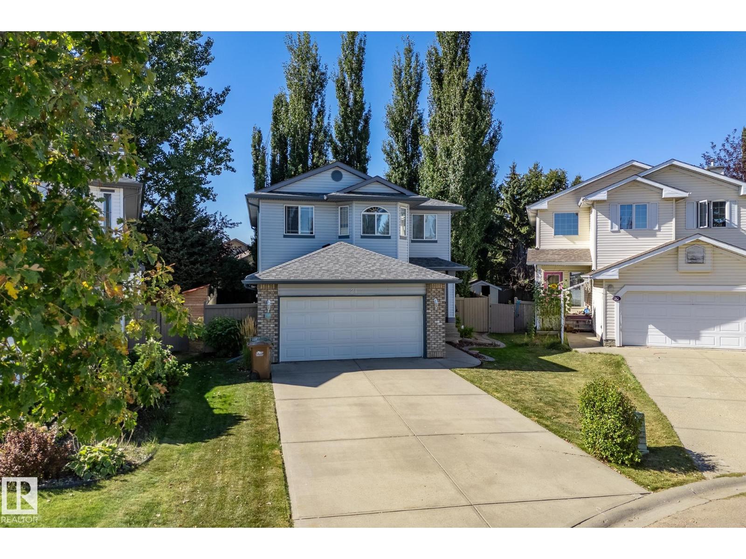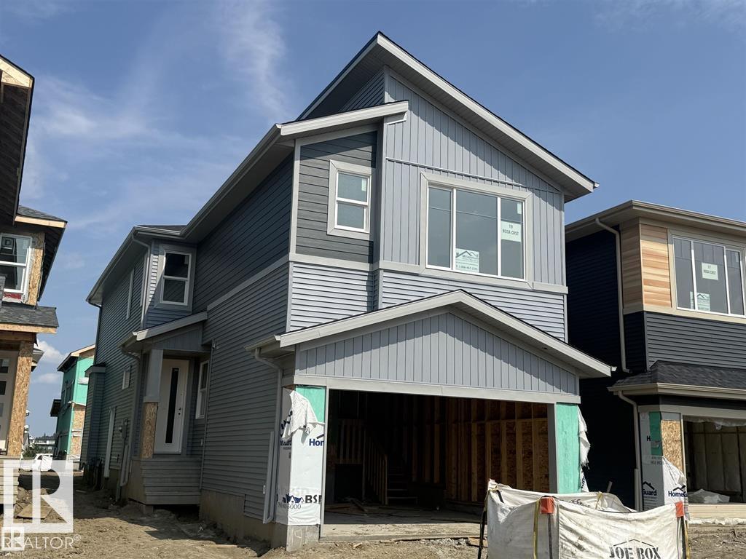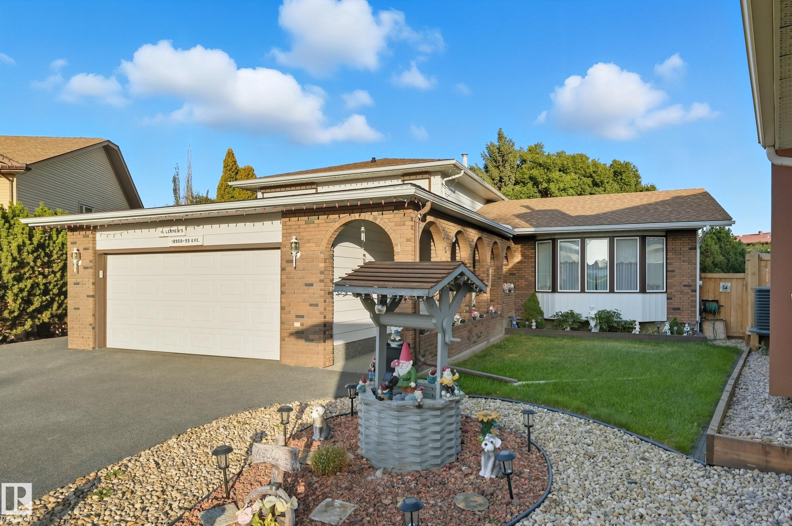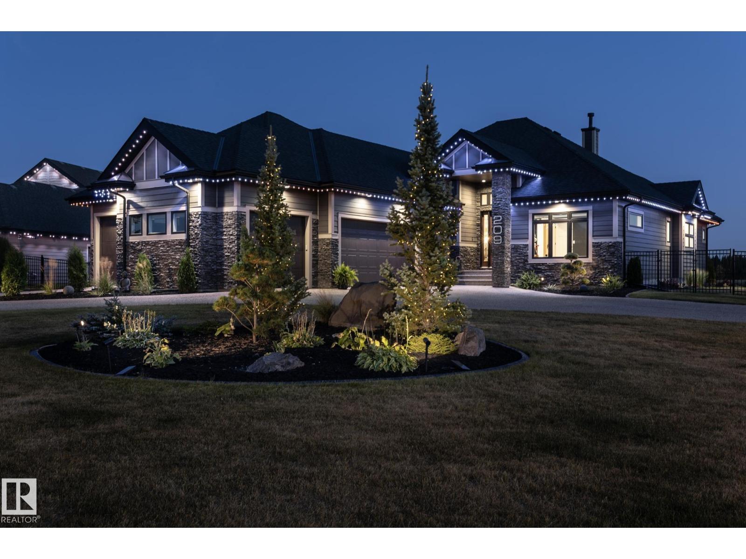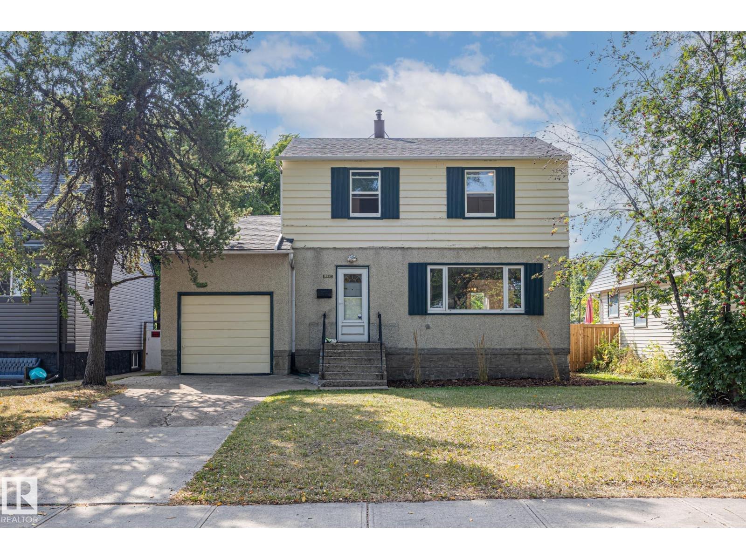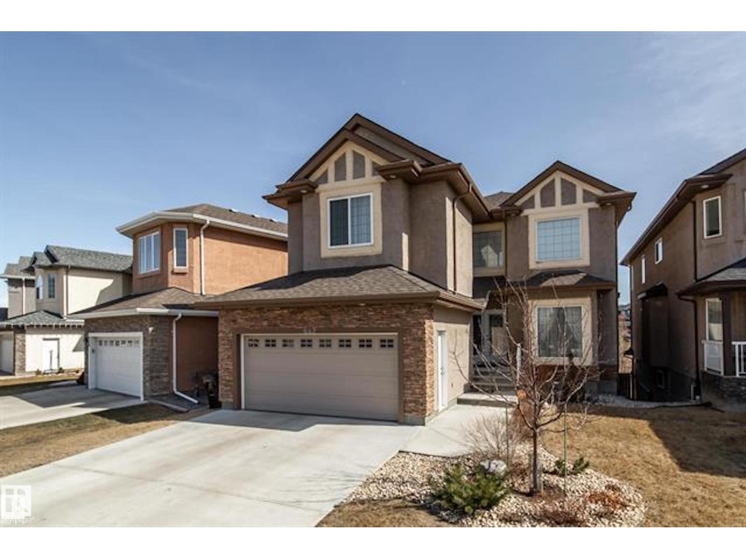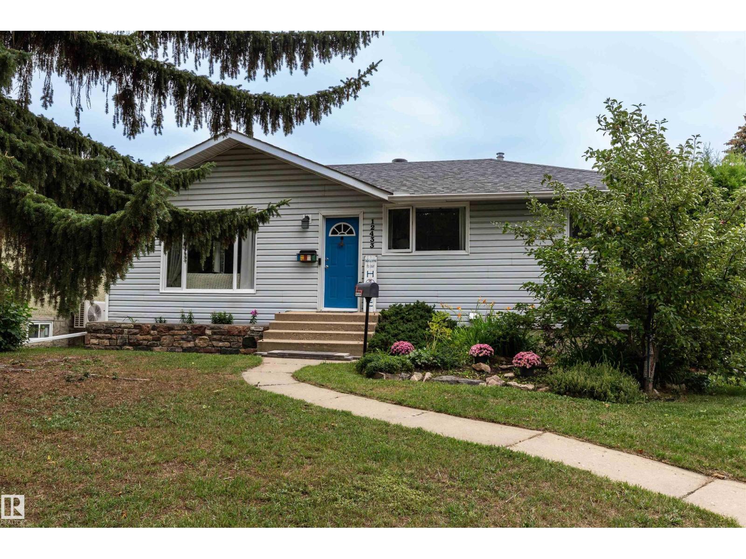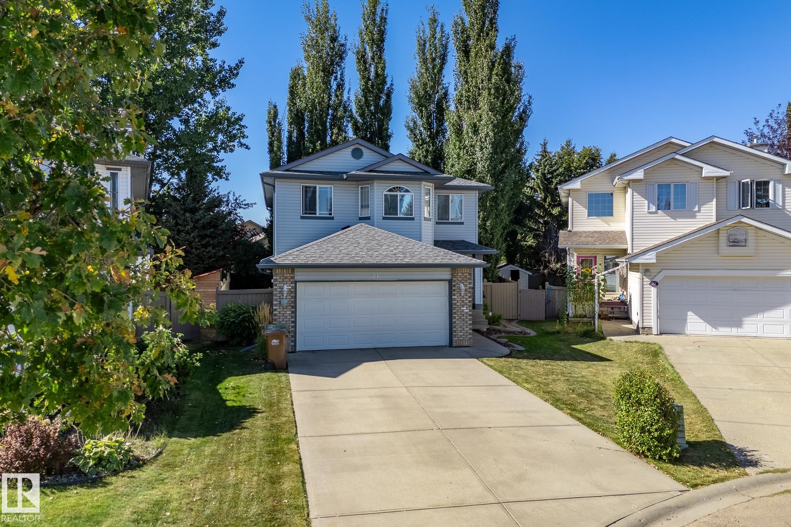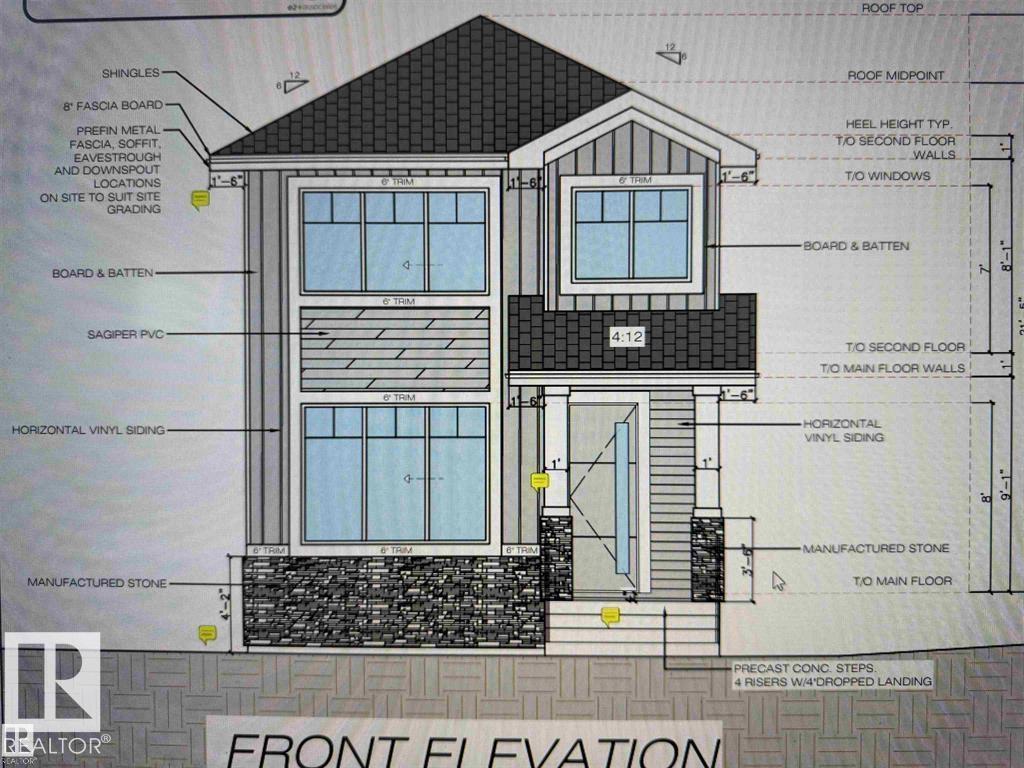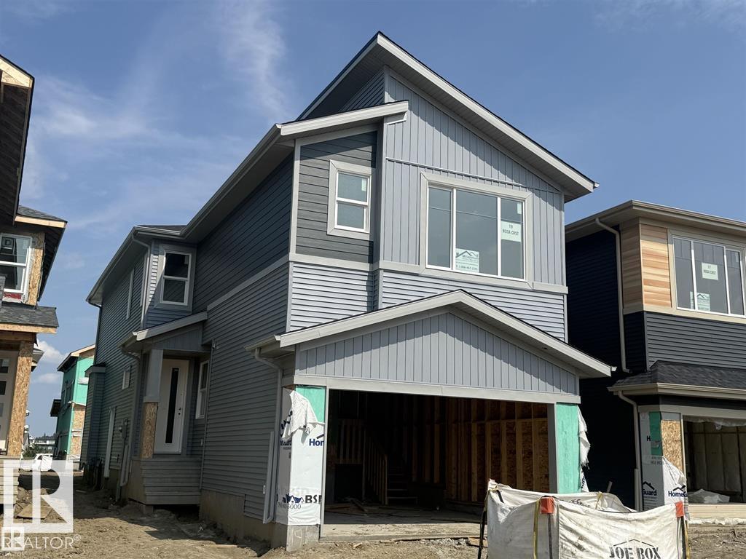- Houseful
- AB
- St. Albert
- Grandin
- 199 Grandin Vg
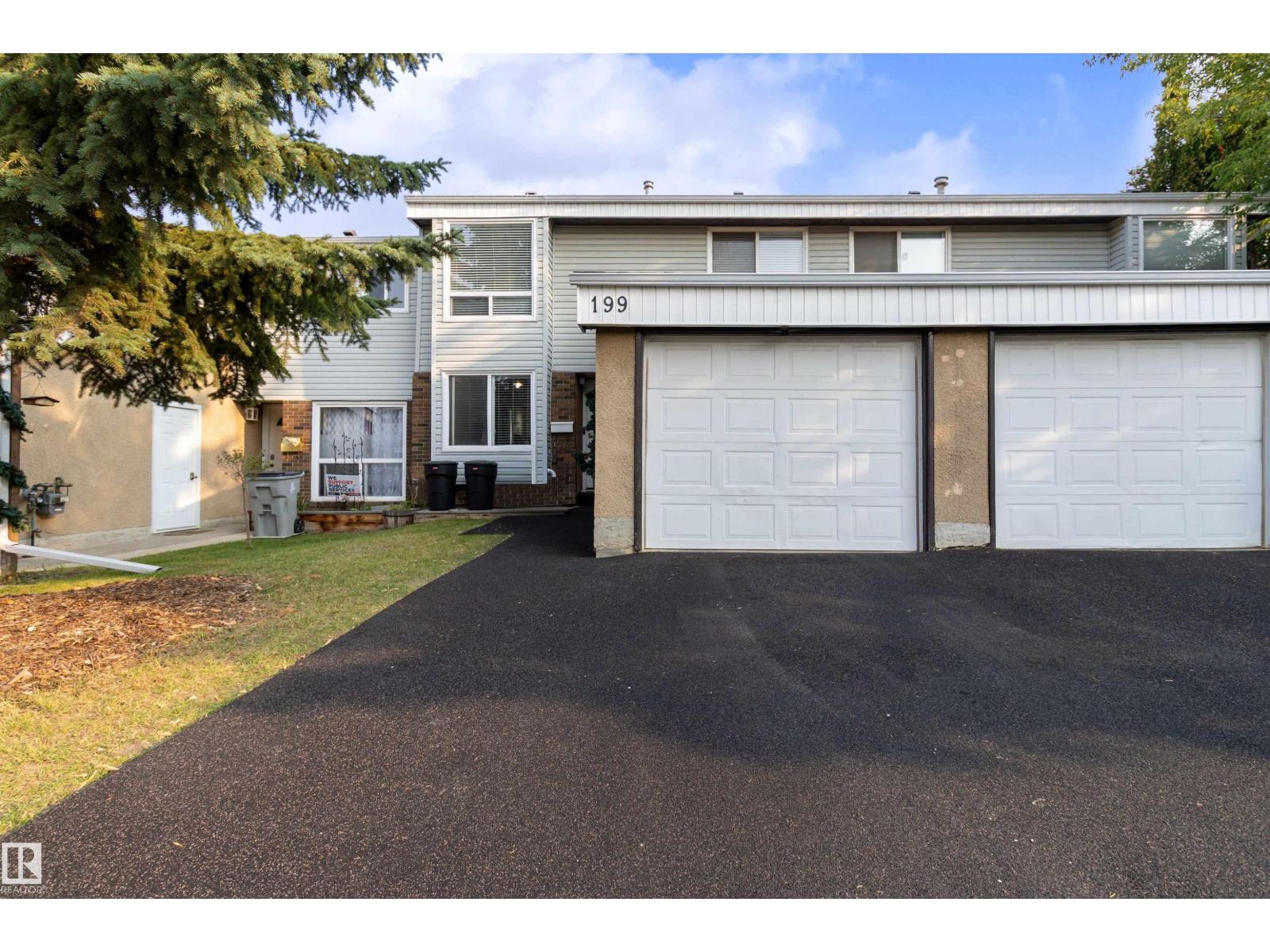
Highlights
Description
- Home value ($/Sqft)$211/Sqft
- Time on Housefulnew 6 days
- Property typeSingle family
- Neighbourhood
- Median school Score
- Year built1974
- Mortgage payment
Exceptional 4-bed, 2-bath townhome in the sought-after Grandin Village, St. Albert. This 1,300+ sq ft, 2-storey end-unit boasts a newly finished basement with a brand-new 4-pc bathroom and a spacious single attached garage. Move-in ready, the main floor features a large kitchen with ample cabinetry, newer stainless steel appliances and all new flooring on upper floors. The open dining/living area flows to a private, fenced backyard with new landscapng including artificial turf—perfect for relaxing or entertaining. Upstairs, find 4 generous bedrooms and a 4-pc bathroom. The basement wows with a new recreation room area , ideal for an office or gym. Low condo fees cover water and sewer. Steps from parks, schools, shopping, and transit, with easy Anthony Henday access for Edmonton commutes. Don’t miss this gem in a well-managed complex (id:63267)
Home overview
- Heat type Forced air
- # total stories 2
- Has garage (y/n) Yes
- # full baths 2
- # half baths 1
- # total bathrooms 3.0
- # of above grade bedrooms 4
- Subdivision Grandin
- Directions 1525800
- Lot size (acres) 0.0
- Building size 1315
- Listing # E4457313
- Property sub type Single family residence
- Status Active
- Utility Measurements not available
Level: Basement - Laundry Measurements not available
Level: Basement - Recreational room Measurements not available
Level: Basement - Dining room 2.64m X 2.57m
Level: Main - Living room 4.43m X 3.63m
Level: Main - Kitchen 2.46m X 5.88m
Level: Main - 2nd bedroom 3.51m X 3.65m
Level: Upper - Primary bedroom 3.5m X 3.84m
Level: Upper - 4th bedroom 3.25m X 2.52m
Level: Upper - 3rd bedroom 3.07m X 3m
Level: Upper
- Listing source url Https://www.realtor.ca/real-estate/28851269/199-grandin-vg-st-albert-grandin
- Listing type identifier Idx

$-203
/ Month

