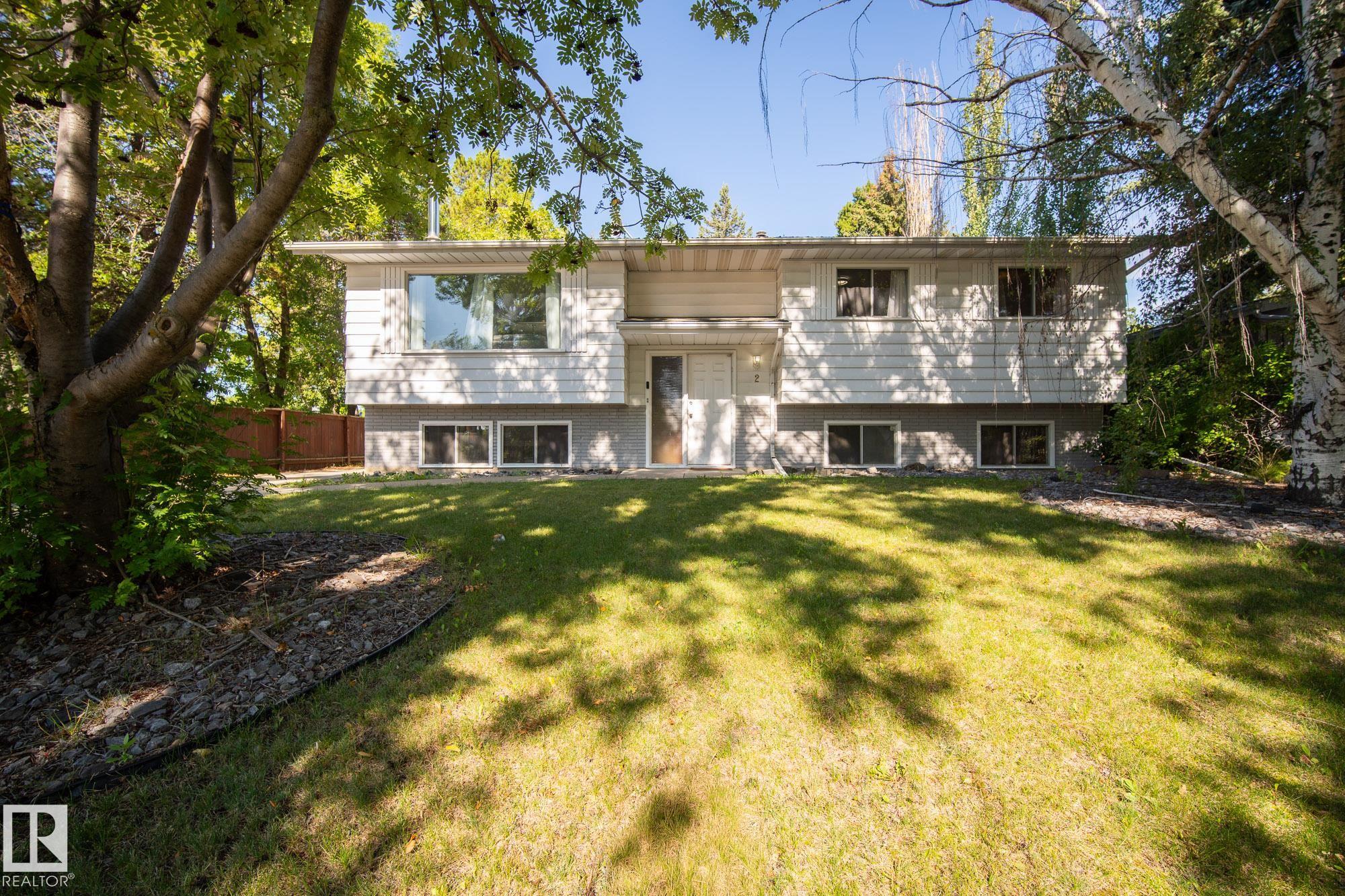This home is hot now!
There is over a 84% likelihood this home will go under contract in 7 days.

Life is great in St. Albert! And what could be better than living steps away from the K-6 elementary school (Leo Nickerson), the kids can come home for lunch! This bi-level home is filled with natural light with its BIG windows (up and downstairs), you'll also love the hardwood flooring, woodburning fireplace in the spacious living room, renovated kitchen, jetted bathtub in the upgraded bathroom upstairs, a MASSIVE 2 tiered deck in a beautiful/private treed yard! With its fully developed basement (rec room, den, storage, laundry, full bathroom) - this home is sure to please!

