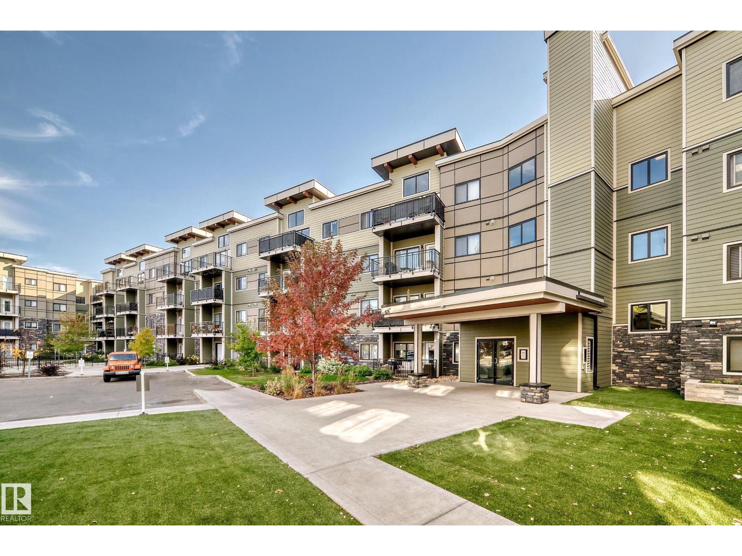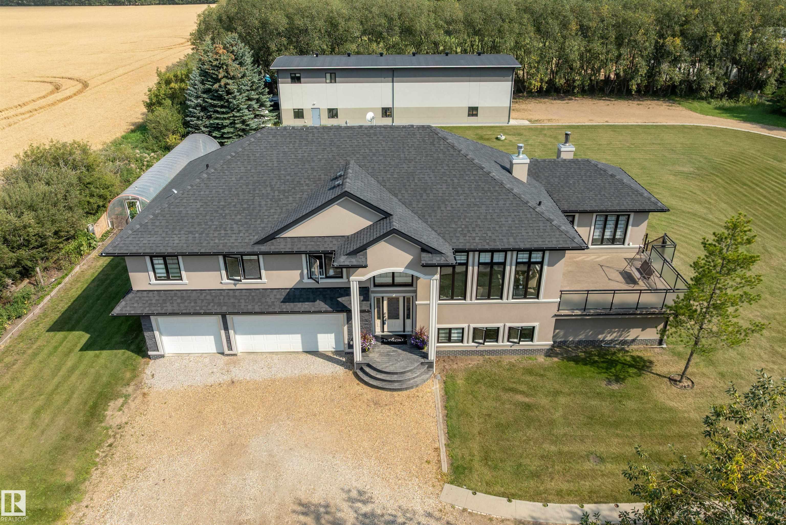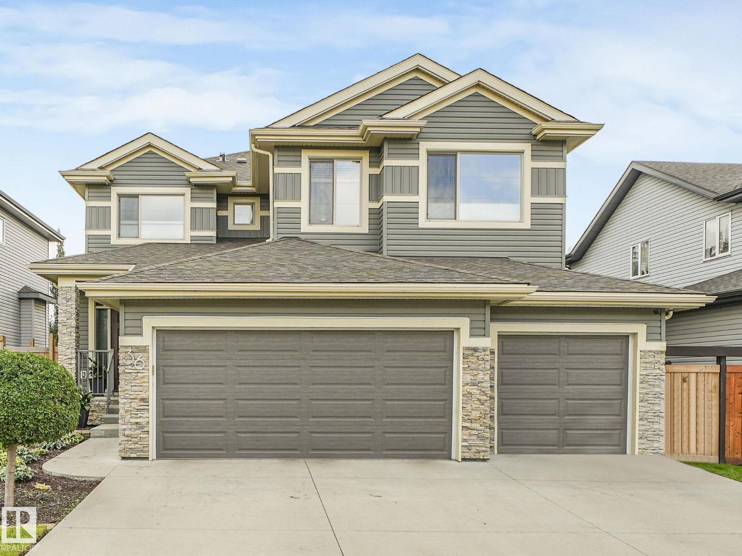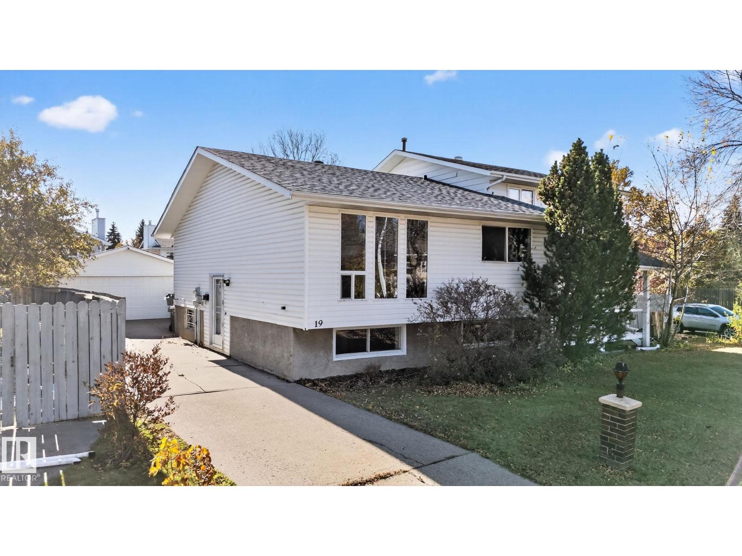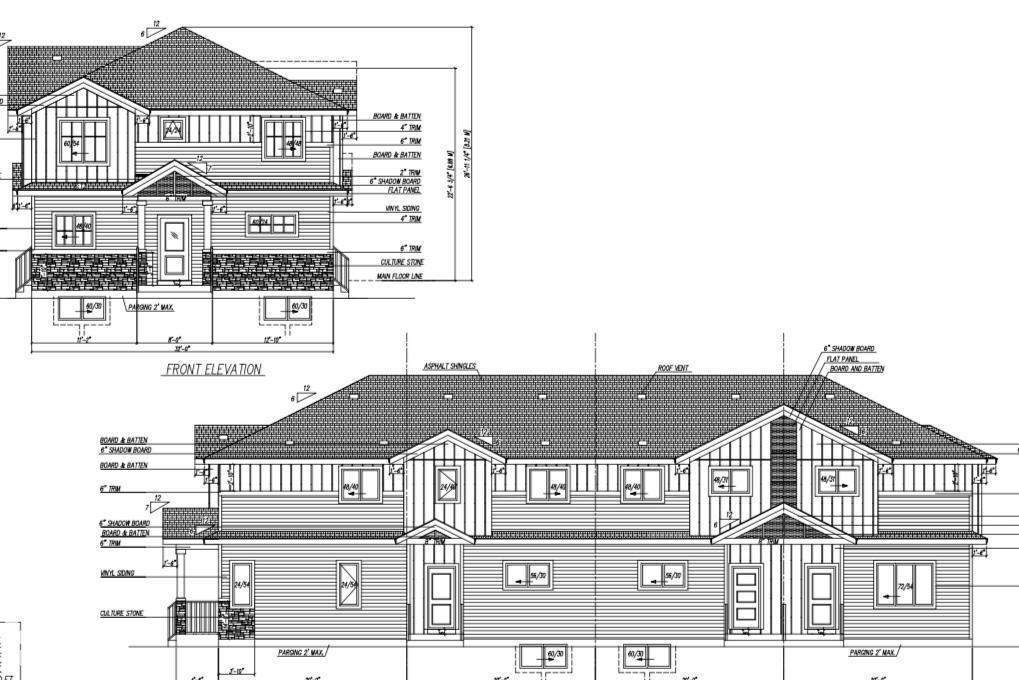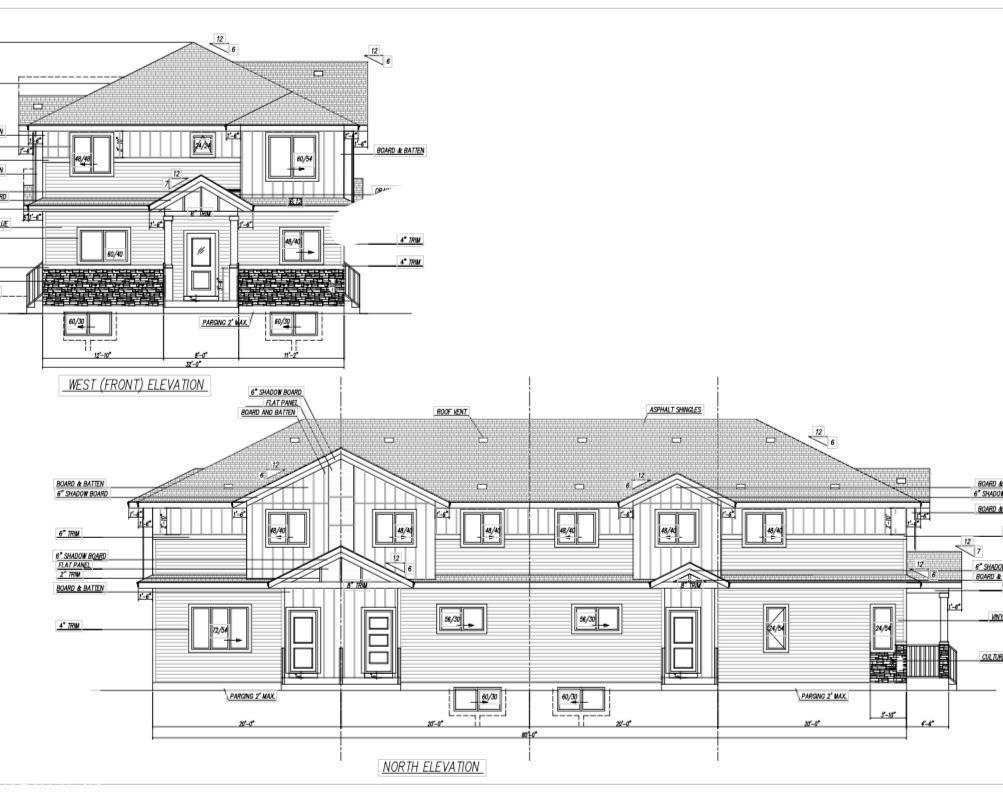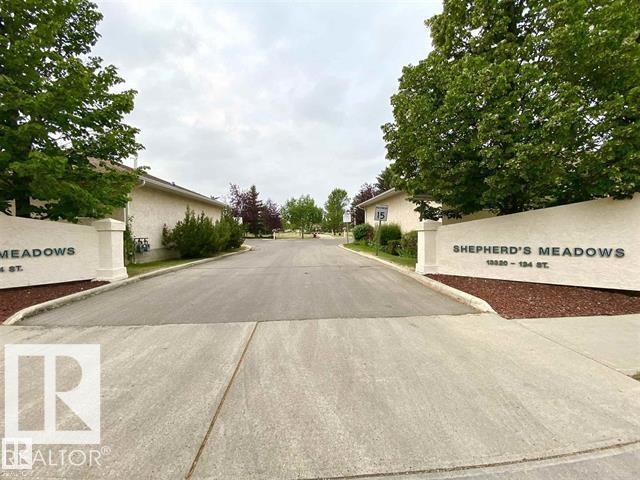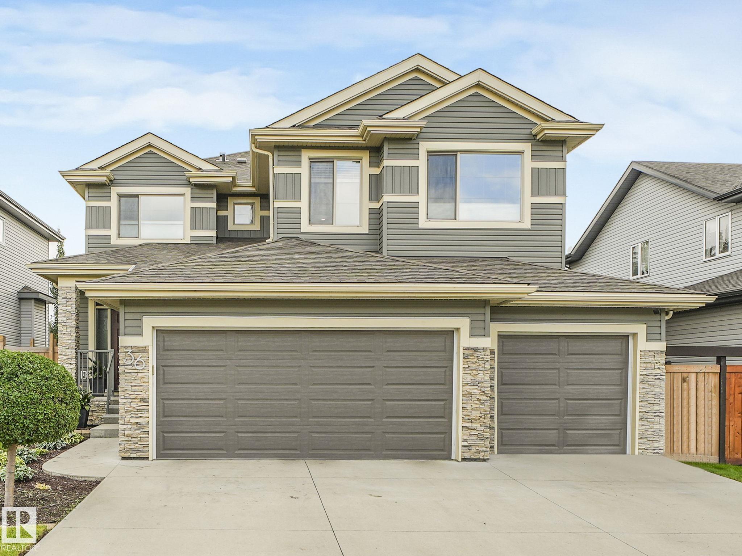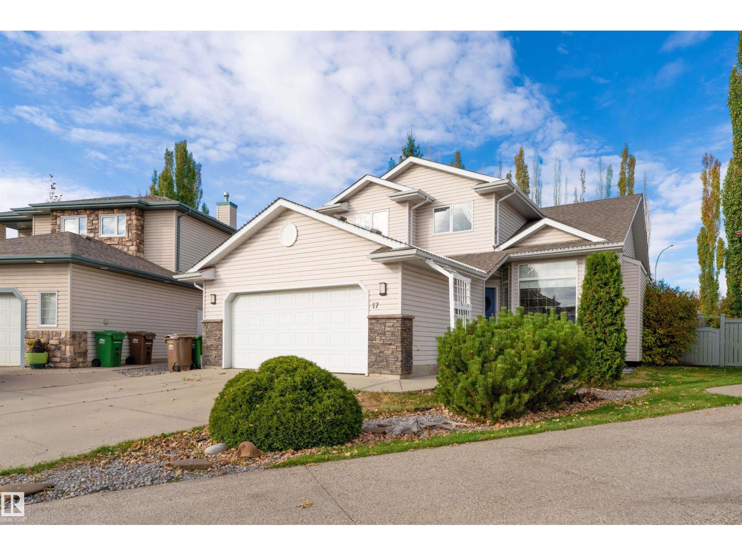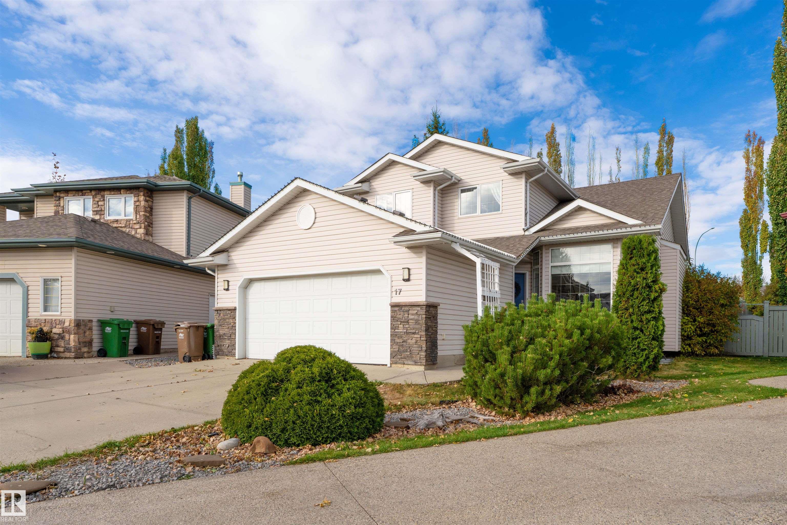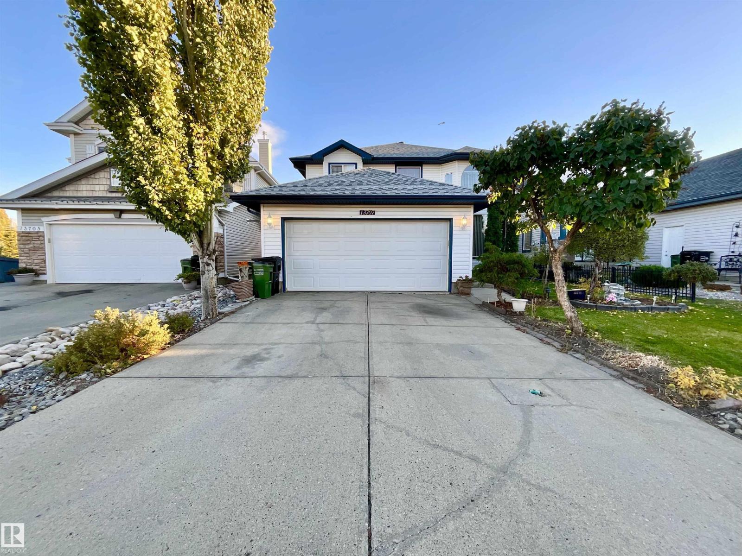- Houseful
- AB
- St. Albert
- Lacombe Park
- 2 Laydon Dr
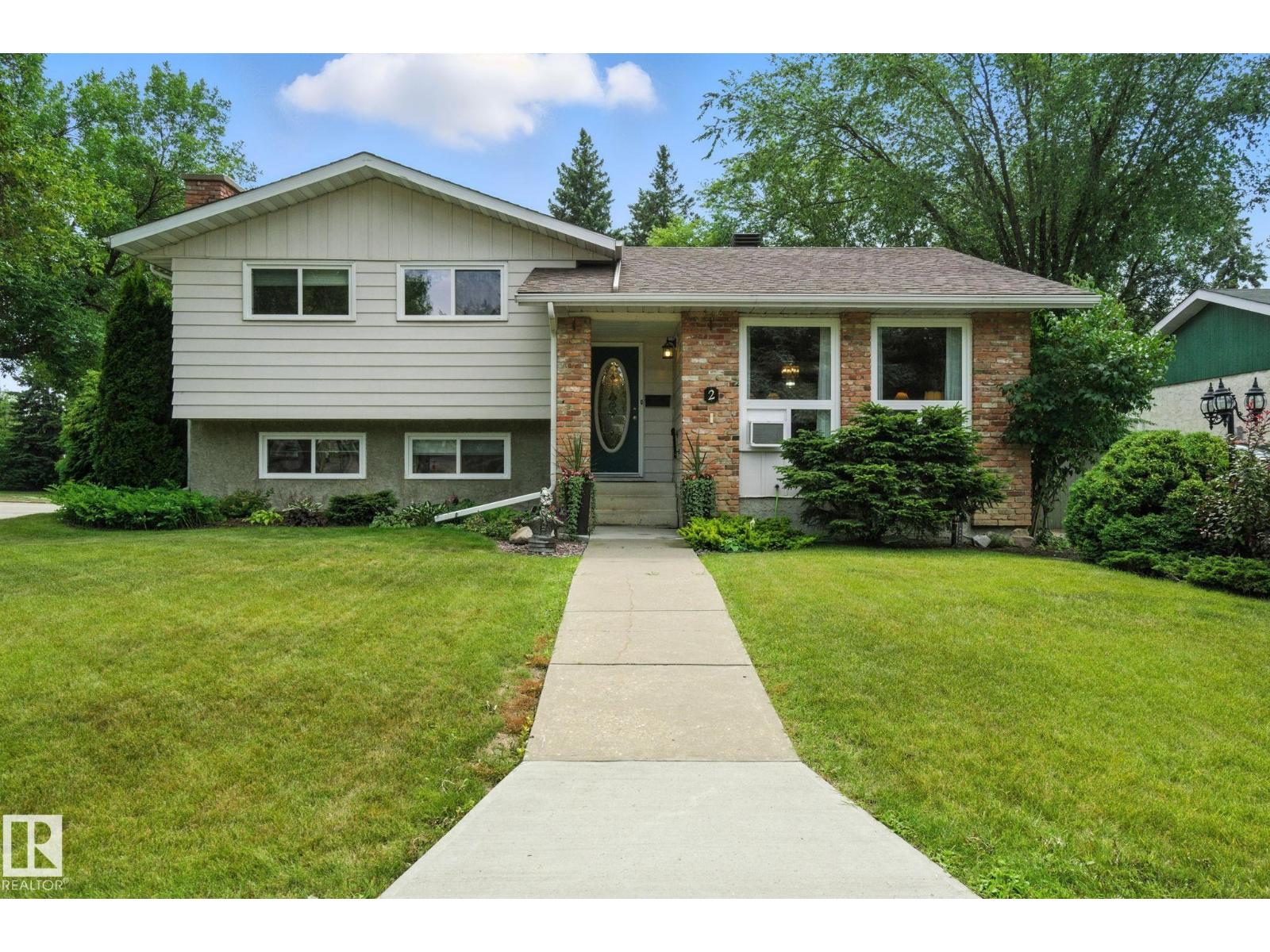
Highlights
Description
- Home value ($/Sqft)$420/Sqft
- Time on Houseful34 days
- Property typeSingle family
- Neighbourhood
- Median school Score
- Year built1975
- Mortgage payment
Welcome to this beautifully maintained 4-level split offering nearly 2,400 sq.ft. of finished living space! With 4 bedrooms, 3 bathrooms, an oversized double garage, extra front driveway parking, countless upgrades, this home truly stands out. The main floor features a bright & spacious entry that opens into the living room, dining area & kitchen. The kitchen is designed with custom cabinetry, excellent storage, ample counter space perfect for everyday living. Upstairs you’ll find the primary suite with a private 2-piece ensuite, 2 additional bedrooms & a full 4-piece bath. The third level boasts a cozy family room complete with a wood-burning fireplace, a 4th bedroom & another 3-piece bathroom. The lower level provides a large laundry room, recreation space & plenty of storage. Recent updates include new shingles (2020), high-efficiency furnace and hot water tank (2020), plus upgraded attic insulation. Step outside & enjoy the large, private backyard with mature landscaping & a firepit! (id:63267)
Home overview
- Heat type Forced air
- Fencing Fence
- Has garage (y/n) Yes
- # full baths 2
- # half baths 1
- # total bathrooms 3.0
- # of above grade bedrooms 4
- Subdivision Lacombe park
- Directions 1636786
- Lot size (acres) 0.0
- Building size 1227
- Listing # E4458115
- Property sub type Single family residence
- Status Active
- Laundry 2.74m X 4.09m
Level: Basement - Recreational room 5.94m X 2.74m
Level: Basement - Family room 3.3m X 5.64m
Level: Lower - 4th bedroom 3.12m X 3.07m
Level: Lower - Kitchen 5.98m X 2.78m
Level: Main - Dining room 3.95m X 2.89m
Level: Main - Living room 4.35m X 4.42m
Level: Main - 3rd bedroom 2.74m X 3.09m
Level: Upper - 2nd bedroom 3.04m X 3.09m
Level: Upper - Primary bedroom 3.32m X 4.1m
Level: Upper
- Listing source url Https://www.realtor.ca/real-estate/28875103/2-laydon-dr-st-albert-lacombe-park
- Listing type identifier Idx

$-1,373
/ Month

