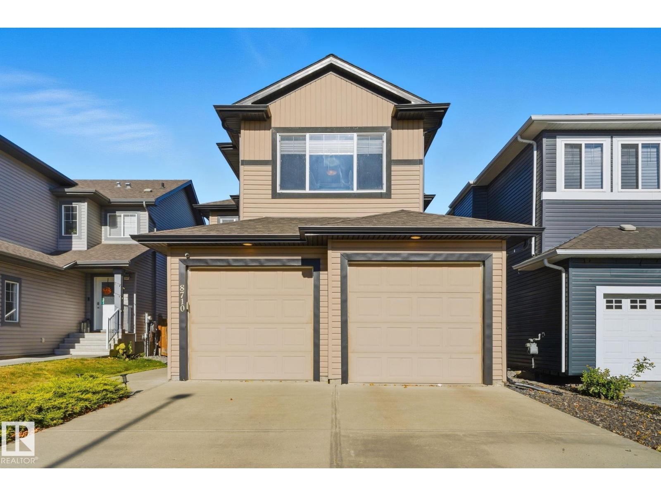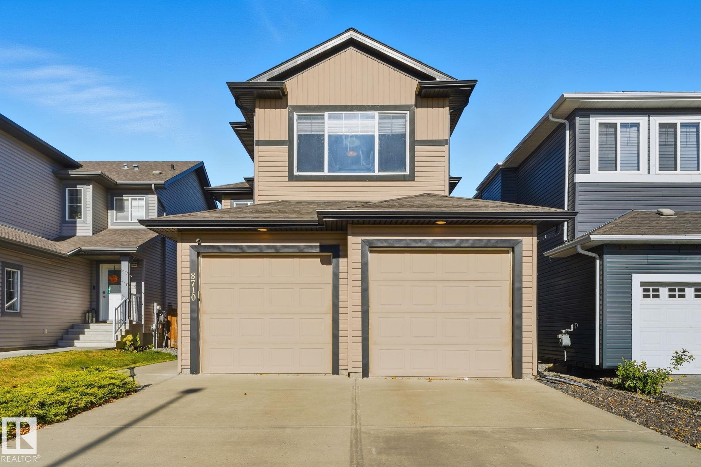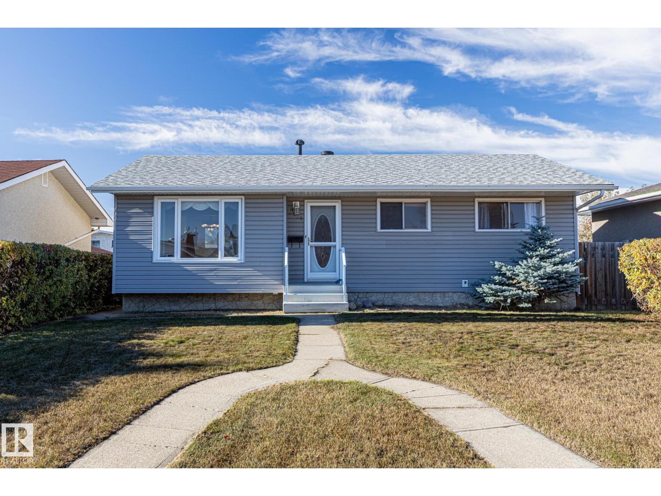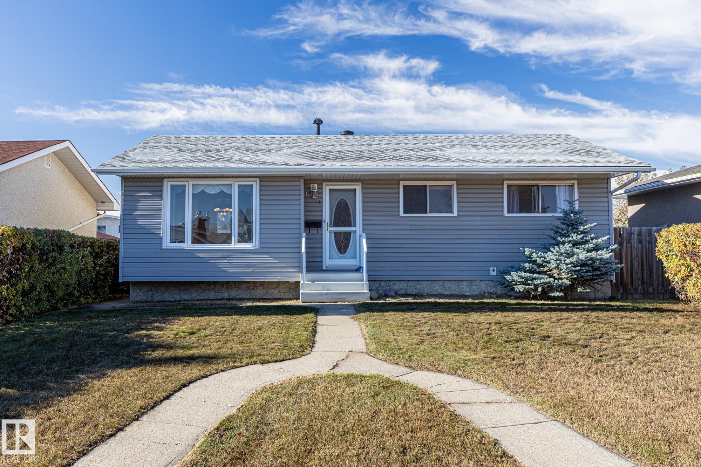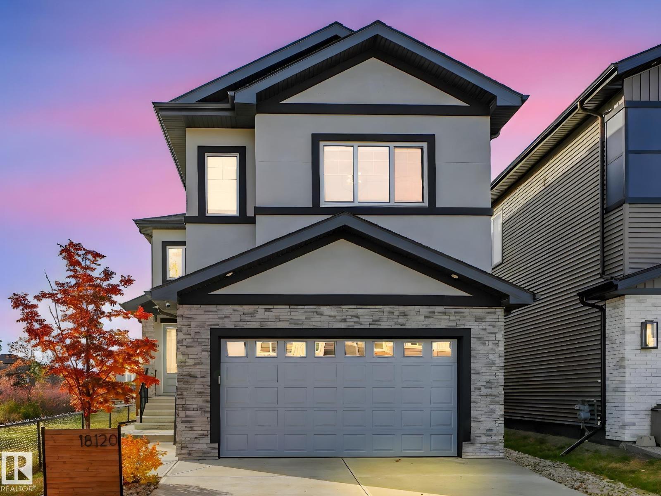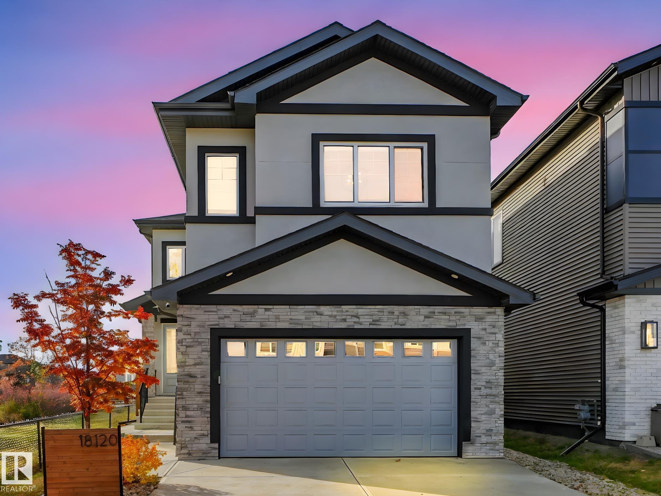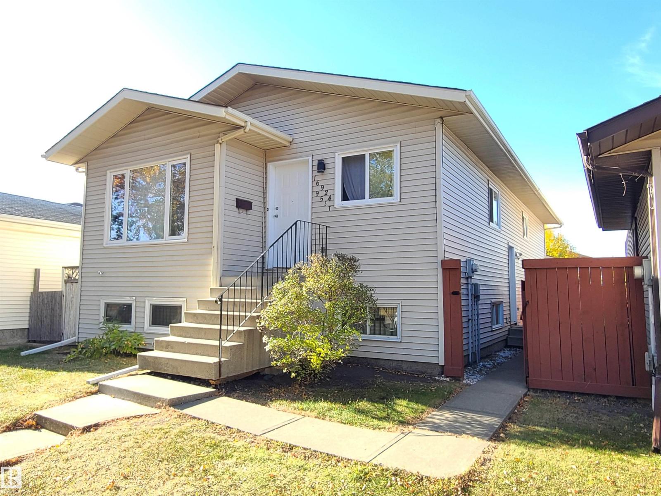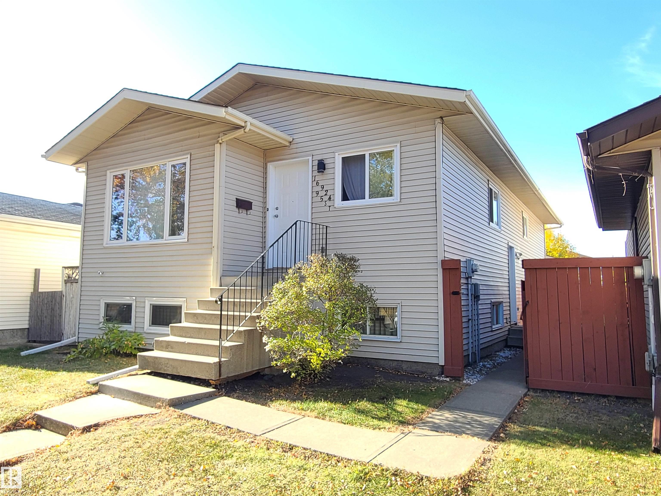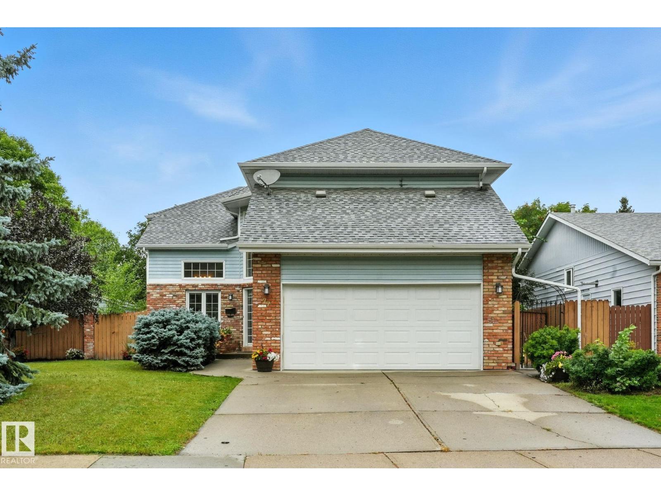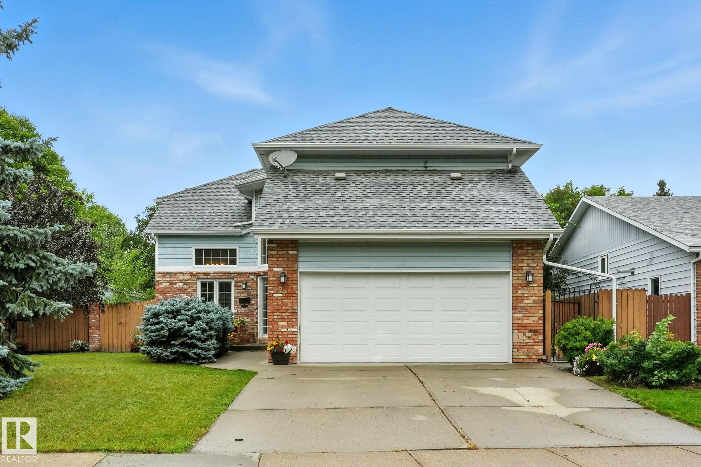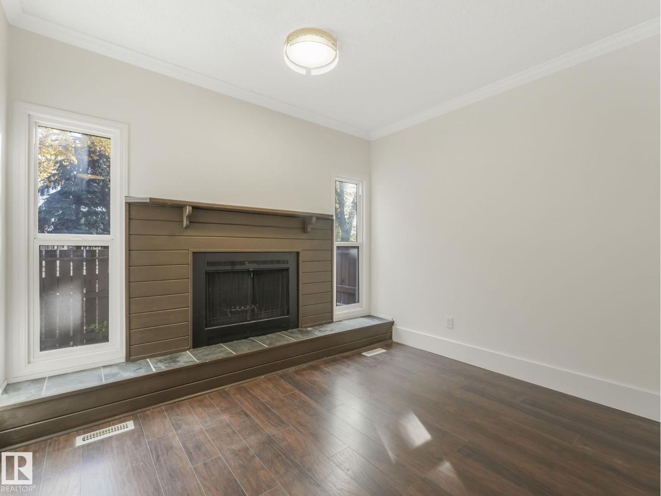- Houseful
- AB
- St. Albert
- Erin Ridge North
- 20 Easton Cl Close
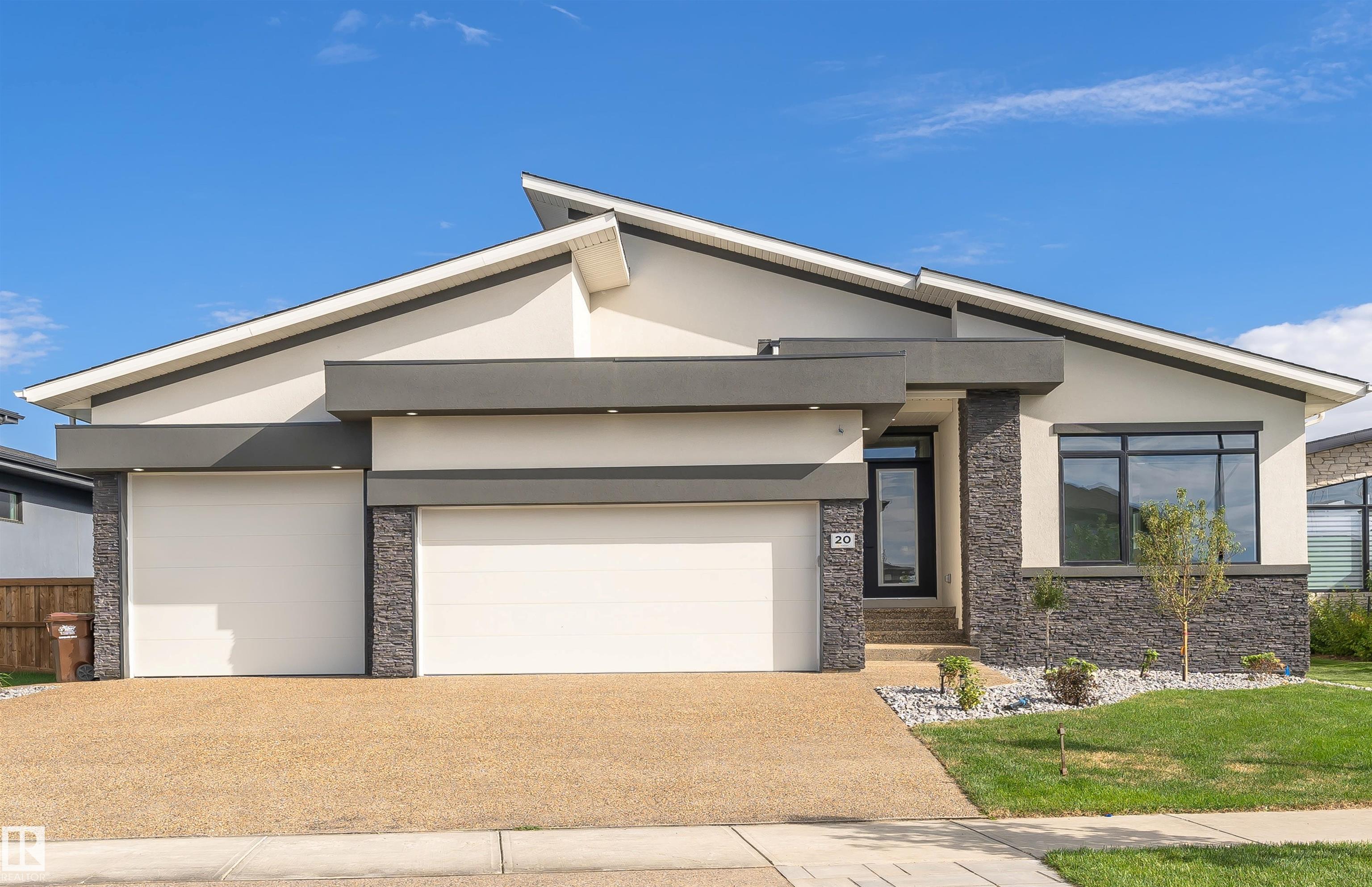
Highlights
Description
- Home value ($/Sqft)$574/Sqft
- Time on Houseful60 days
- Property typeResidential
- StyleBungalow
- Neighbourhood
- Median school Score
- Year built2024
- Mortgage payment
Cream of the crop! Newest Bungalow in the prestigious Erin Ridge boasts over 5000 sq ft of living space! Custom luxury finishes, 24X48 ceramic tile, SS staircase w/glass, 14' ceilings, European-style kitchens & a spice kitchen, LED lighting, Built-in appliances, upgraded plumbing fixtures & in-floor heating. Chef's dream kitchen loaded with w/stunning black cabinets, exotic quartz tops, a vast waterfall island & a large breakfast nook with a luxury bar. Owner’s suite boasts a spa-like ensuite w/ H & Hs sinks, a standalone tub, a custom steam shower, a large walk-in closet w/organizers, and an enclosed e-toilet. Cozy living rm boasts an astonishing feature wall & a sleek fireplace, two good-sized beds, & a full bath completes this level. FF basement features a REC rm, two beds with a J & J bath, a party bar, a loaded private gym, a home theatre & full bath. Acrylic stucco exterior, heated 3-car garage, landscaped yard & a roofed deck & fireplace to enjoy! Looking for a "wow factor" home? This is it!
Home overview
- Heat type Forced air-1, in floor heat system, natural gas
- Foundation Concrete perimeter
- Roof Asphalt shingles
- Exterior features Cul-de-sac, fenced, flat site, landscaped, no through road, public transportation, schools, shopping nearby
- # parking spaces 6
- Has garage (y/n) Yes
- Parking desc Front drive access, heated, triple garage attached
- # full baths 3
- # half baths 2
- # total bathrooms 4.0
- # of above grade bedrooms 5
- Flooring Ceramic tile, granite, slate
- Appliances Dishwasher-built-in, dryer, garage control, garage opener, hood fan, humidifier-power(furnace), oven-built-in, oven-microwave, refrigerator, stove-countertop electric, washer, window coverings, dishwasher-two, wet bar
- Has fireplace (y/n) Yes
- Interior features Ensuite bathroom
- Community features Carbon monoxide detectors, closet organizers, deck, detectors smoke, exercise room, fire pit, front porch, hot water instant, hot water tankless, hot wtr tank-energy star, low flow faucets/shower, no animal home, no smoking home, smart/program. thermostat, recreation room/centre, sauna; swirlpool; steam, vinyl windows, wet bar, hrv system, natural gas bbq hookup
- Area St. albert
- Zoning description Zone 24
- Lot desc Irregular
- Basement information Full, finished
- Building size 2613
- Mls® # E4454149
- Property sub type Single family residence
- Status Active
- Other room 2 6.6m X 8.2m
- Other room 4 14.1m X 18.4m
- Bedroom 3 13.9m X 13.5m
- Bedroom 4 10m X 13.1m
- Other room 1 9.9m X 13.1m
- Master room 14.1m X 17.8m
- Other room 5 14.2m X 21.5m
- Bedroom 2 13.9m X 11.7m
- Kitchen room 14.3m X 18.6m
- Other room 3 15m X 16m
- Family room 30.6m X 34m
Level: Basement - Dining room 14.8m X 12.1m
Level: Main - Living room 17.6m X 21.1m
Level: Main
- Listing type identifier Idx

$-3,997
/ Month

