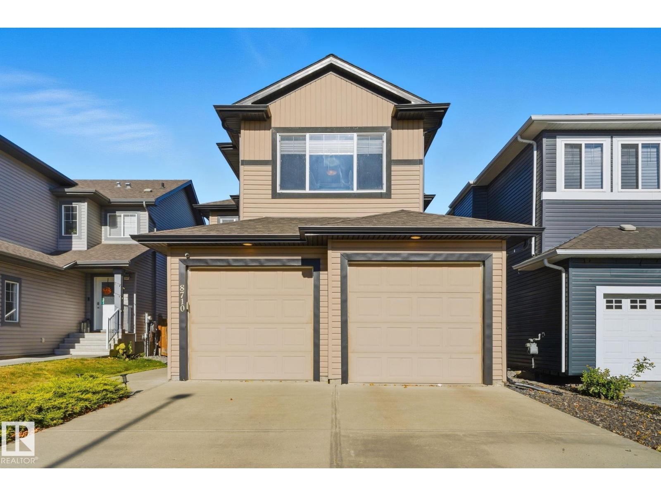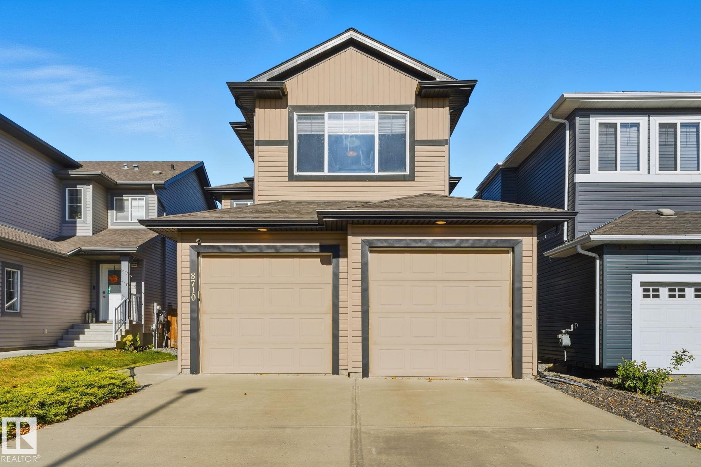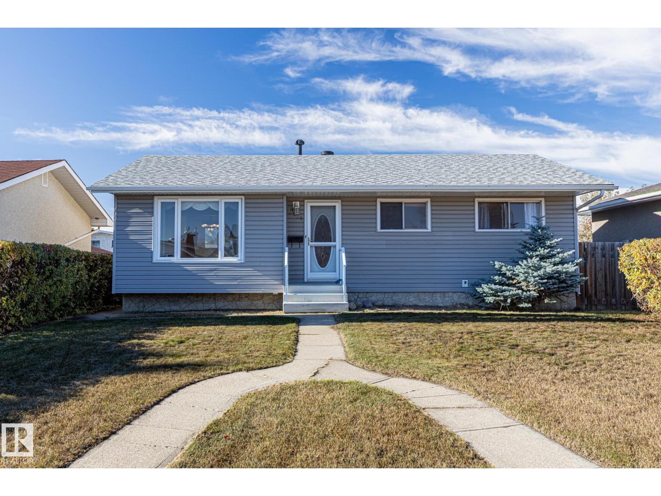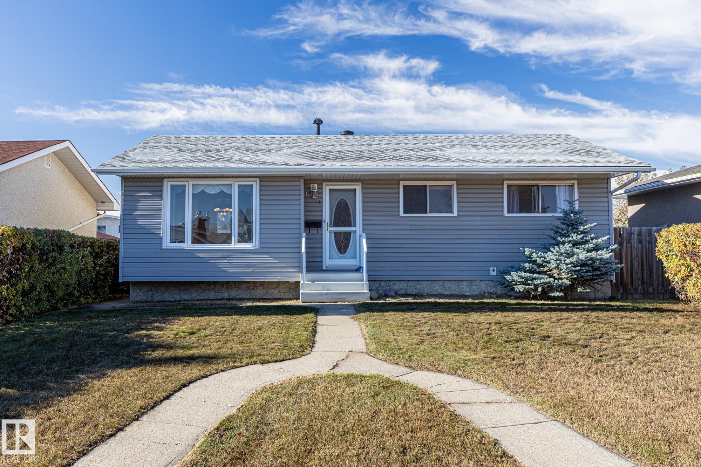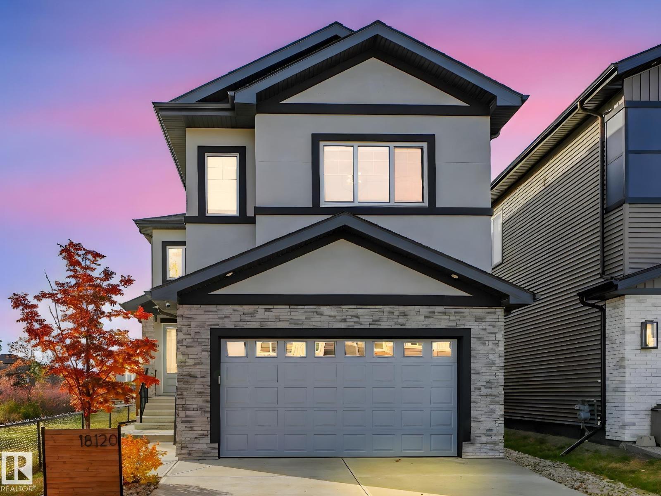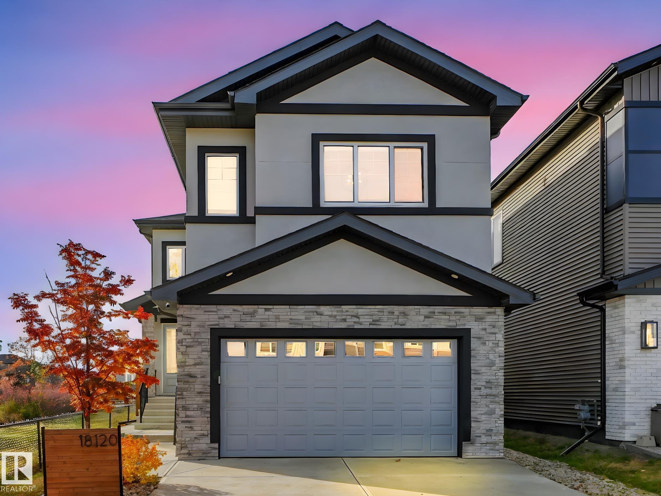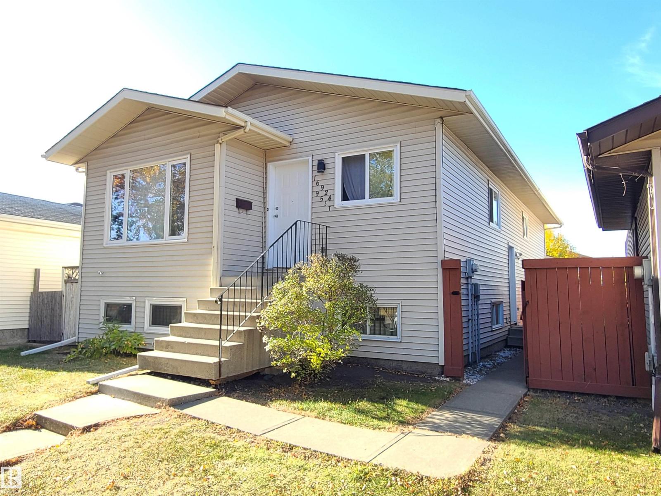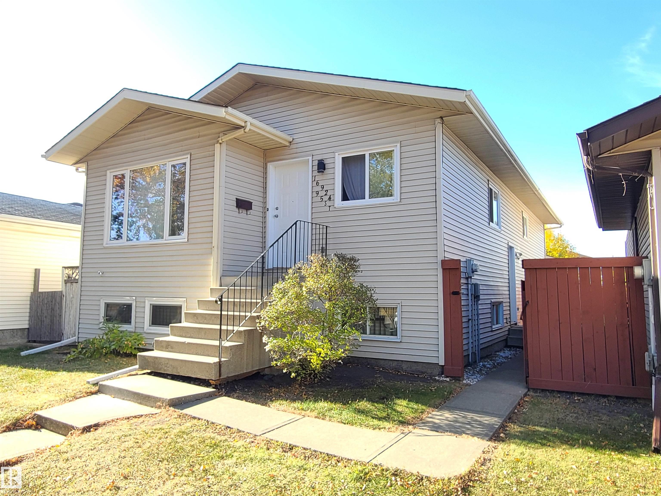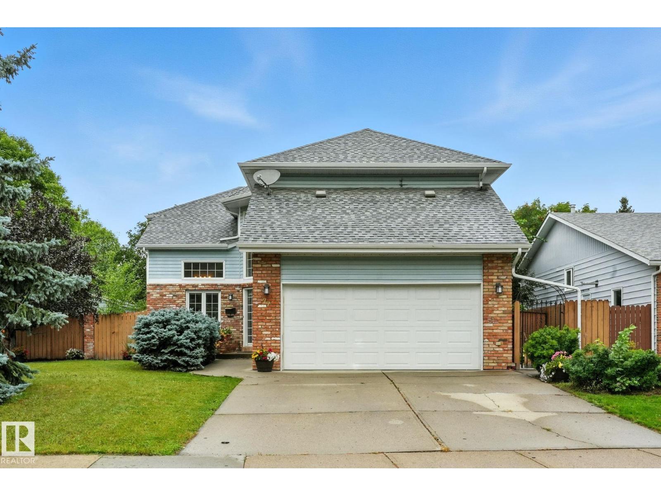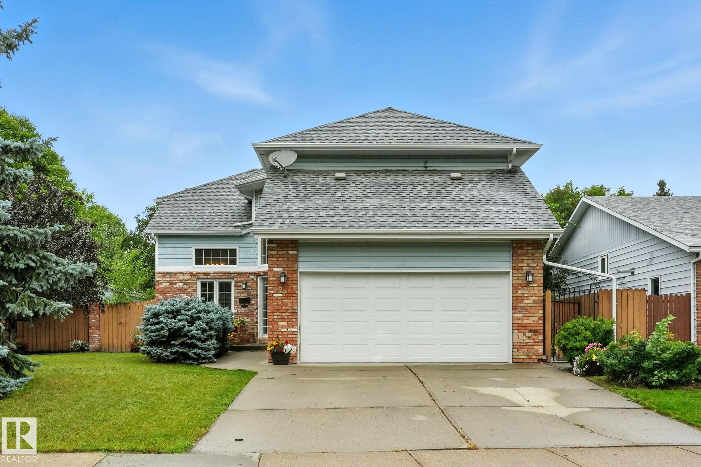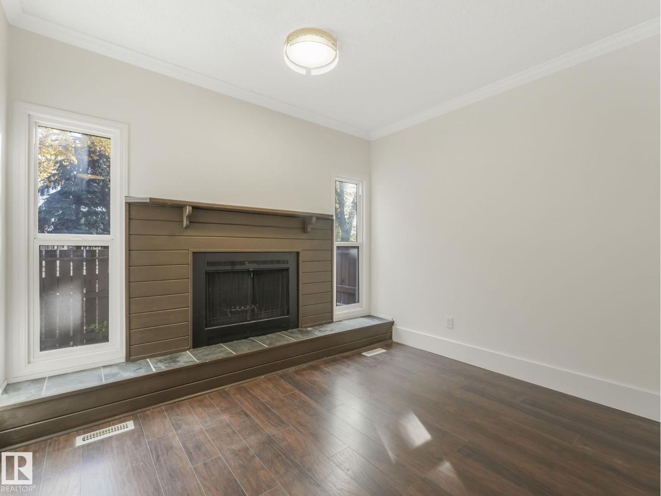- Houseful
- AB
- St. Albert
- Erin Ridge North
- 20 Easton Cl
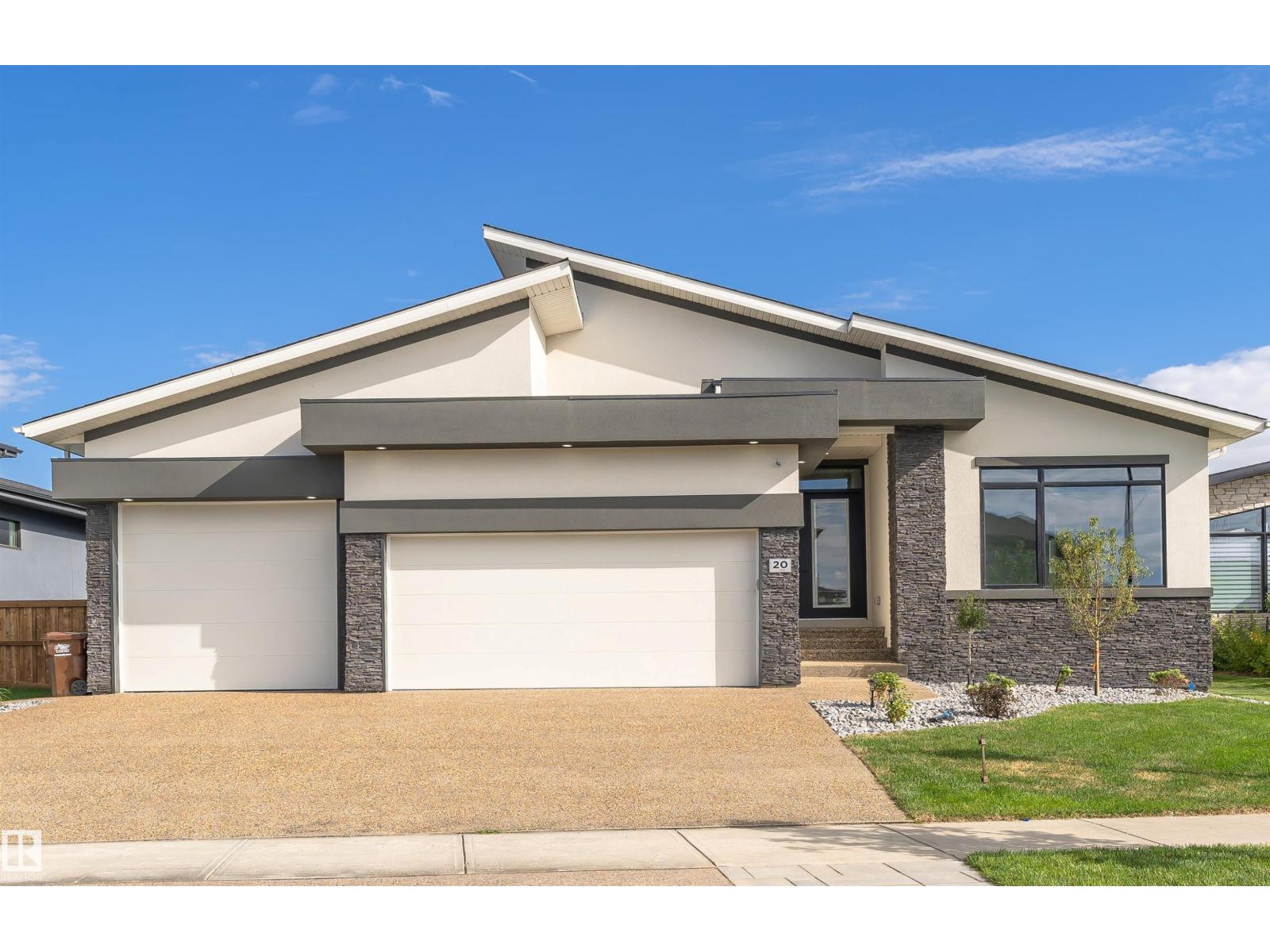
Highlights
Description
- Home value ($/Sqft)$574/Sqft
- Time on Houseful60 days
- Property typeSingle family
- StyleBungalow
- Neighbourhood
- Median school Score
- Year built2024
- Mortgage payment
Cream of the crop! Newest Bungalow in the prestigious Erin Ridge boasts over 5000 sq ft of living space! Custom luxury finishes, 24X48 ceramic tile, SS staircase w/glass, 14' ceilings, European-style kitchens & a spice kitchen, LED lighting, Built-in appliances, upgraded plumbing fixtures & in-floor heating. Chef's dream kitchen loaded with w/stunning black cabinets, exotic quartz tops, a vast waterfall island & a large breakfast nook with a luxury bar. Owner’s suite boasts a spa-like ensuite w/ H & Hs sinks, a standalone tub, a custom steam shower, a large walk-in closet w/organizers, and an enclosed e-toilet. Cozy living rm boasts an astonishing feature wall & a sleek fireplace, two good-sized beds, & a full bath completes this level. FF basement features a REC rm, two beds with a J & J bath, a party bar, a loaded private gym, a home theatre & full bath. Acrylic stucco exterior, heated 3-car garage, landscaped yard & a roofed deck & fireplace to enjoy! Looking for a wow factor home? This is it! (id:63267)
Home overview
- Heat type Forced air, in floor heating
- # total stories 1
- Fencing Fence
- # parking spaces 6
- Has garage (y/n) Yes
- # full baths 3
- # half baths 2
- # total bathrooms 5.0
- # of above grade bedrooms 5
- Subdivision Erin ridge north
- Lot size (acres) 0.0
- Building size 2613
- Listing # E4454149
- Property sub type Single family residence
- Status Active
- Games room 4.57m X 4.87m
Level: Basement - 5th bedroom 3.03m X 4m
Level: Basement - 4th bedroom 3.05m X 4m
Level: Basement - Family room 9.34m X 10.36m
Level: Basement - Media room 4.32m X 6.54m
Level: Basement - Dining room 4.5m X 3.68m
Level: Main - 2nd kitchen 2m X 2.5m
Level: Main - 3rd bedroom 4.24m X 4.12m
Level: Main - Living room 5.37m X 6.44m
Level: Main - Primary bedroom 4.31m X 5.44m
Level: Main - 2nd bedroom 4.24m X 3.56m
Level: Main - Kitchen 4.36m X 5.66m
Level: Main - Pantry Measurements not available
Level: Main
- Listing source url Https://www.realtor.ca/real-estate/28763846/20-easton-cl-st-albert-erin-ridge-north
- Listing type identifier Idx

$-3,997
/ Month

