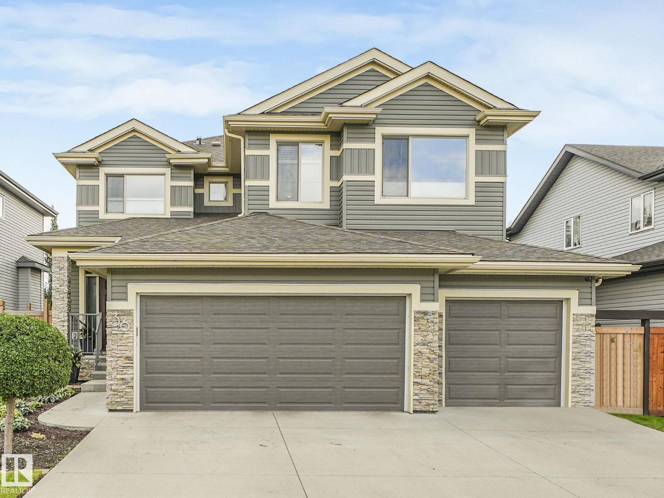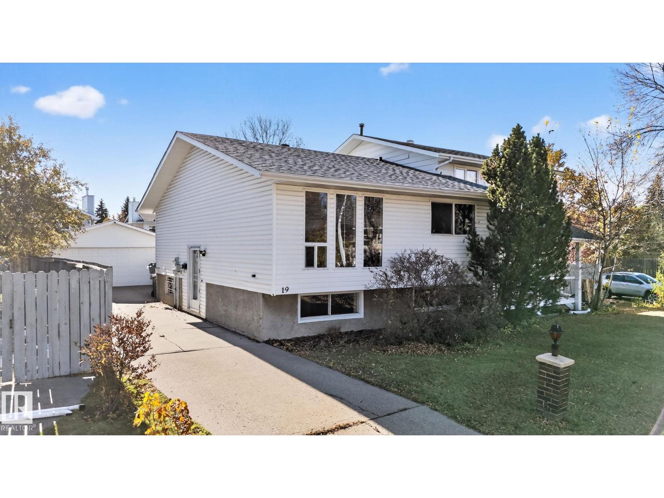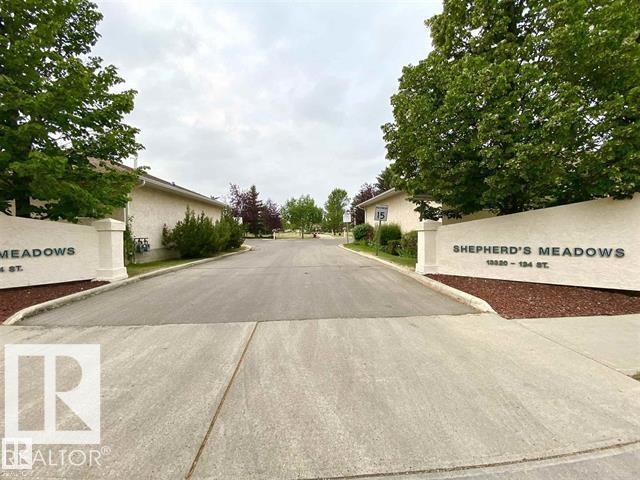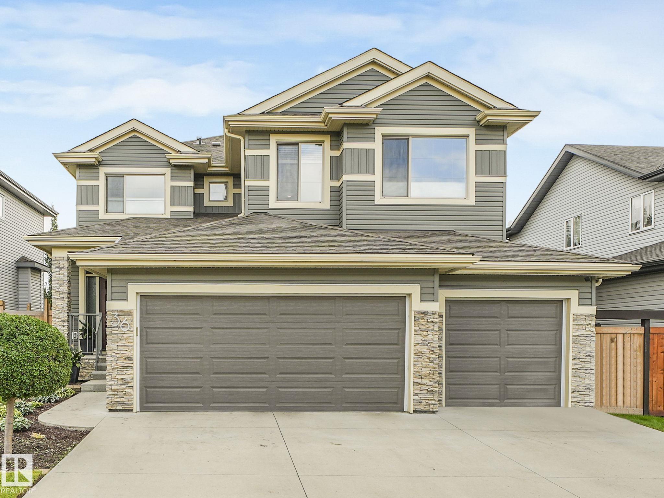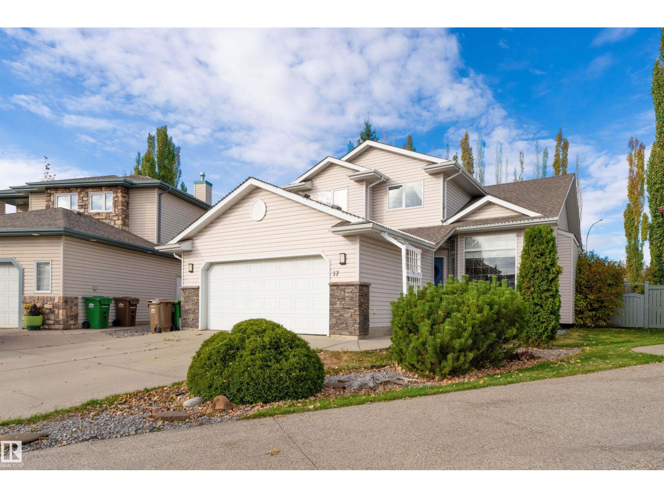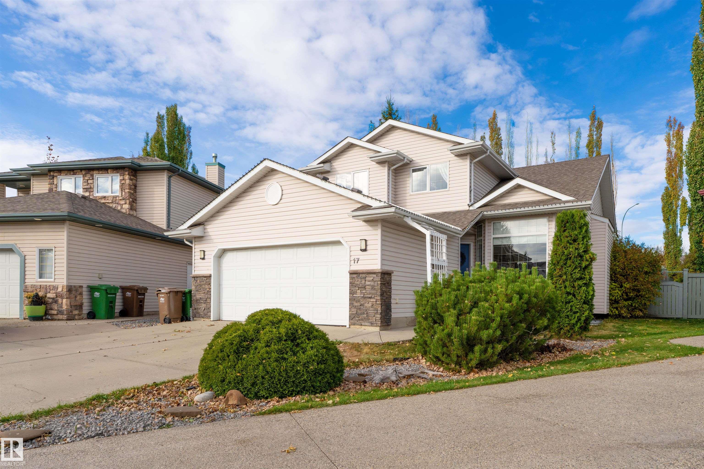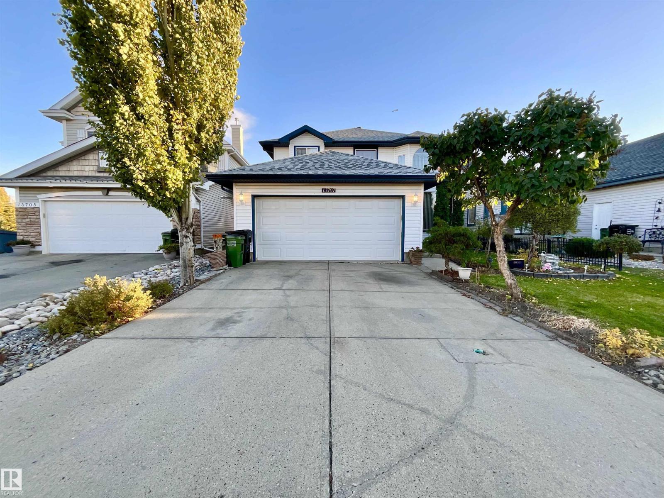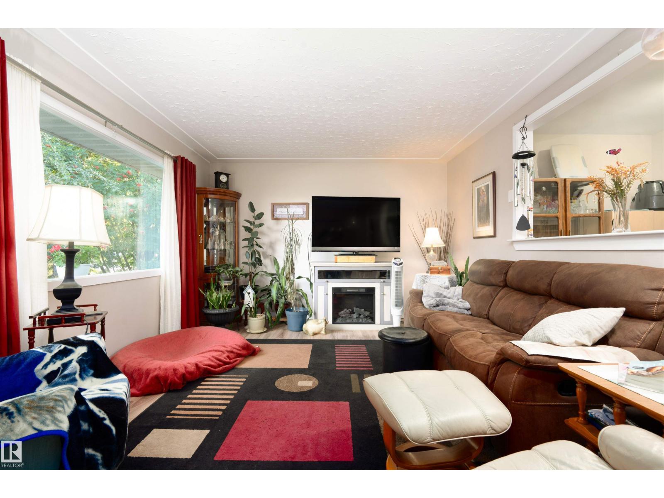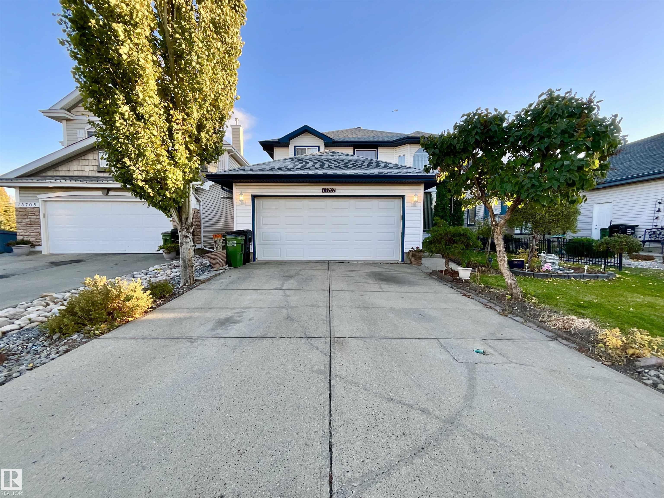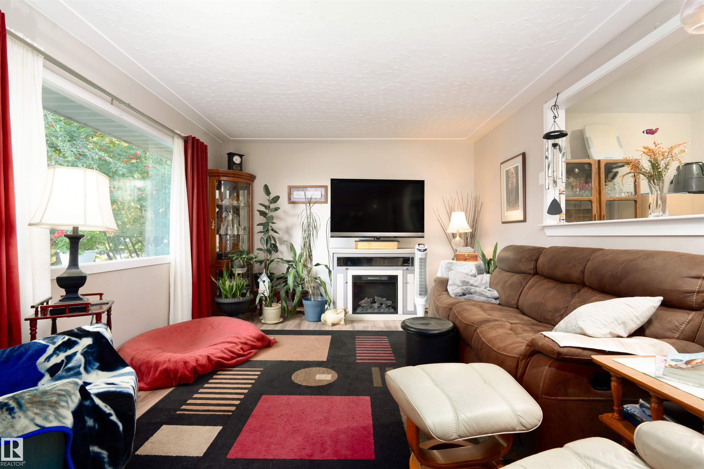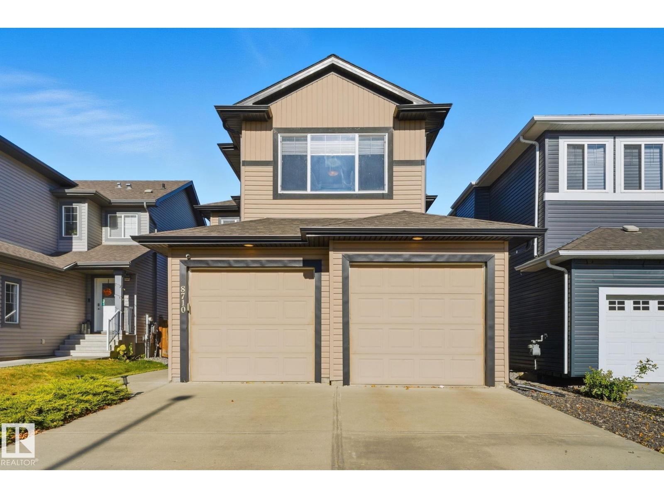- Houseful
- AB
- St. Albert
- Oakmont
- 200 Bellerose Drive #301
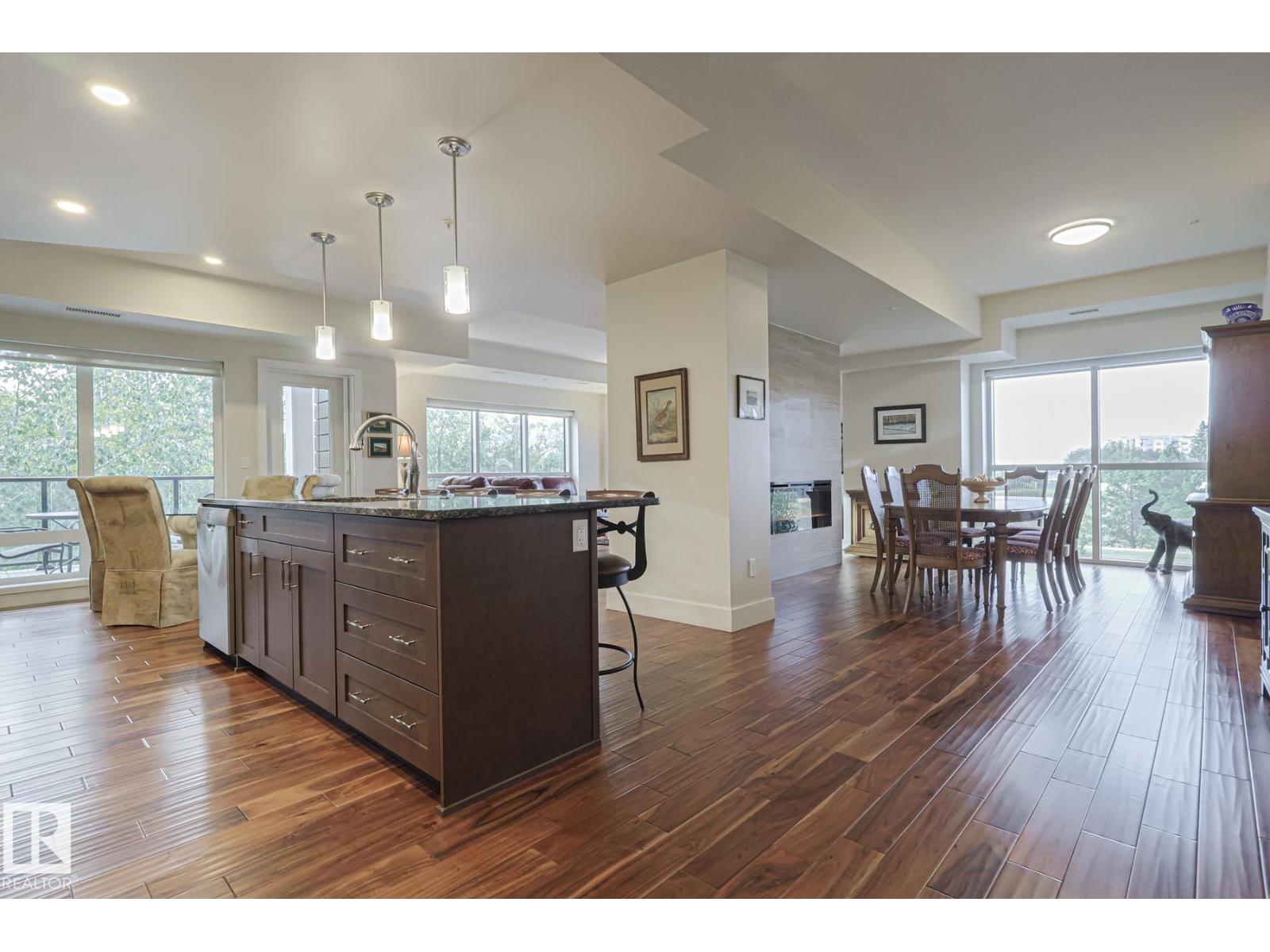
Highlights
Description
- Home value ($/Sqft)$491/Sqft
- Time on Houseful18 days
- Property typeSingle family
- Neighbourhood
- Median school Score
- Year built2016
- Mortgage payment
Live in St. Albert's marque river valley development, this gorgeous 1732sf unit,w/ 2 bed, 2 bath+DEN. Has all the upgrades including, granite counter tops, amazing cherry wood floors, beautiful maple cabinetry, back to back fireplaces, a chef's kitchen w/stainless steel appliances and a gas cooktop/built -in oven and microwave, a spa-like primary retreat w/ensuite and walk-in closet. Relax on you spacious balcony, enjoying the natural beauty of the river valley w/privacy provided by large trees near the quiet pathway. Included with this unit is the DOUBLE GARAGE in the heated parkade, on the same level as the unit just meters away. This property is great for entertaining with family and friends or enjoy one of the nice restaurants in the complex. Other amenities include fitness facility, rooftop patio, event room and guest suite. A luxurious place to call home. Original owner, meticulously maintained. SW Corner Unit with lots of natural light and beautiful sunsets. (id:63267)
Home overview
- Cooling Central air conditioning
- Heat type Coil fan
- Has garage (y/n) Yes
- # full baths 2
- # total bathrooms 2.0
- # of above grade bedrooms 2
- Community features Public swimming pool
- Subdivision Oakmont
- View Valley view
- Lot size (acres) 0.0
- Building size 1731
- Listing # E4460541
- Property sub type Single family residence
- Status Active
- Breakfast room 4.293m X 2.921m
Level: Main - Den 2.718m X 3.048m
Level: Main - Dining room 5.029m X 3.658m
Level: Main - 2nd bedroom Measurements not available X 11.0m
Level: Main - Kitchen 4.293m X 4.877m
Level: Main - Primary bedroom Measurements not available X 22.0m
Level: Main - Living room 5.182m X 5.08m
Level: Main - Utility 2.184m X 2.388m
Level: Main
- Listing source url Https://www.realtor.ca/real-estate/28944553/301-200-bellerose-dr-st-albert-oakmont
- Listing type identifier Idx

$-1,516
/ Month

