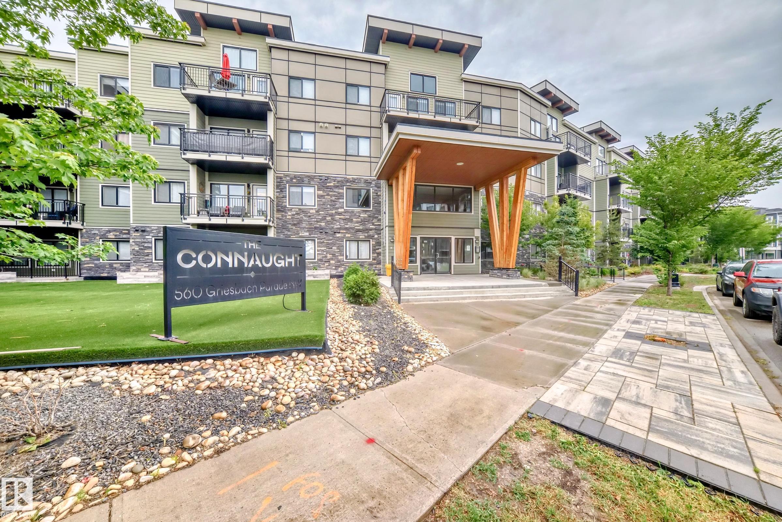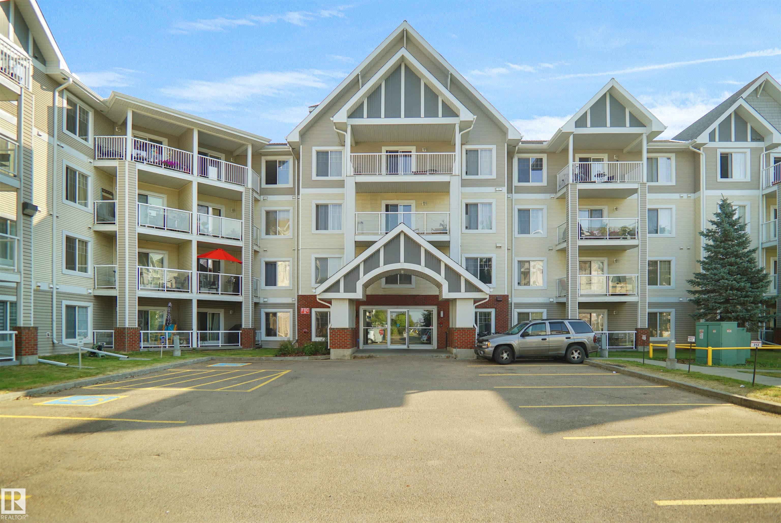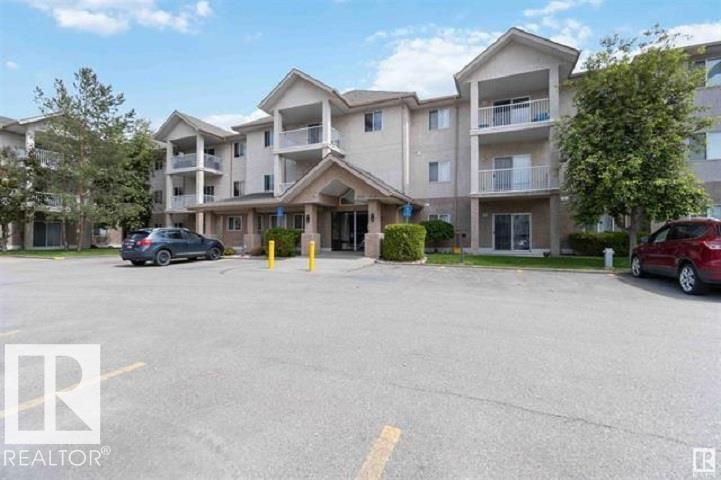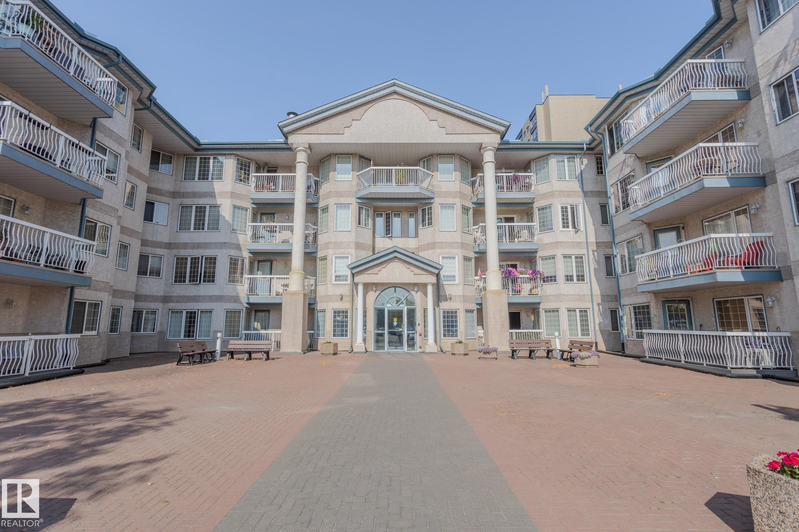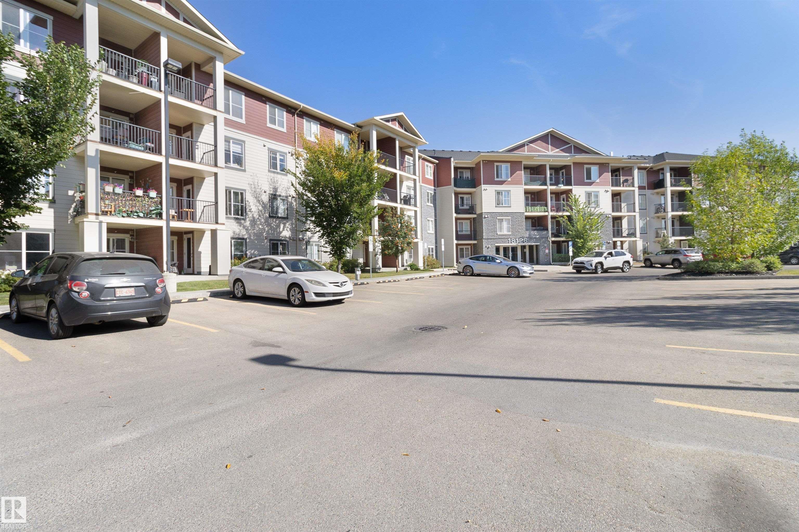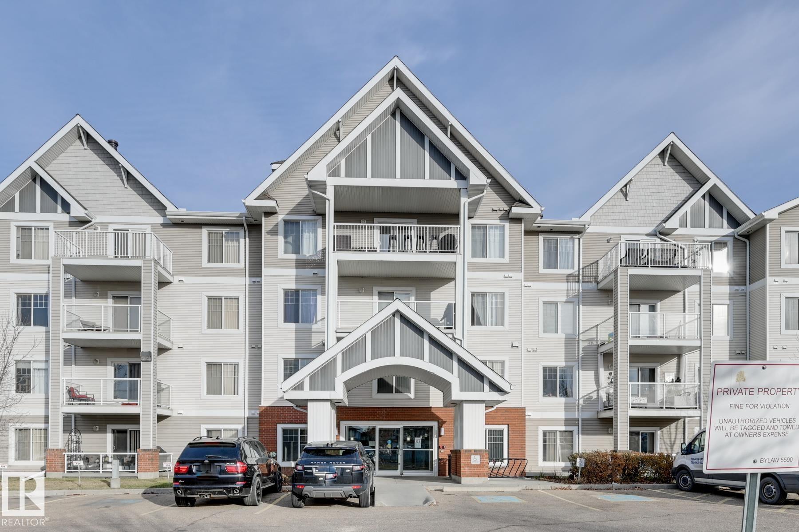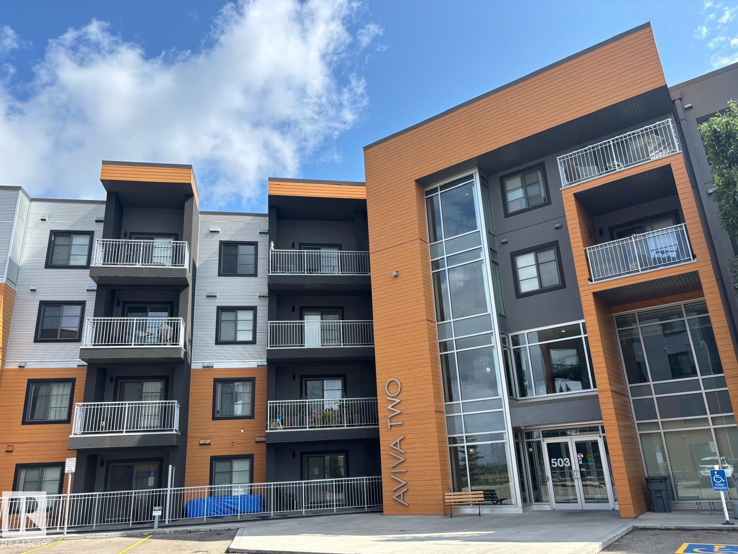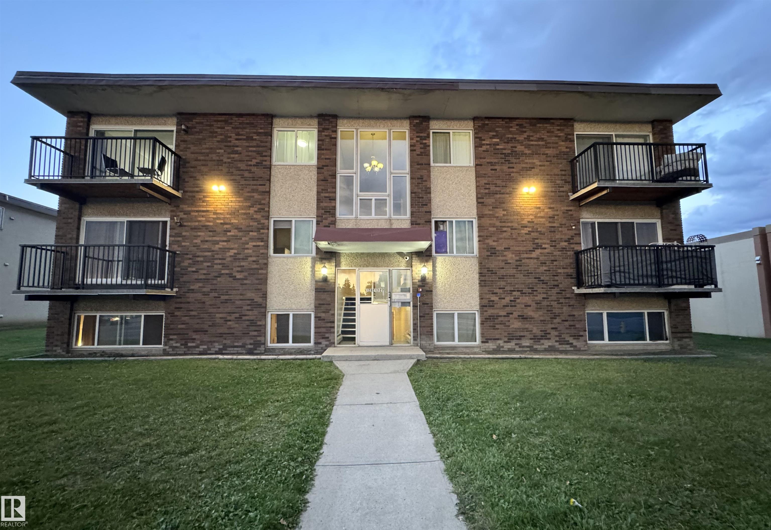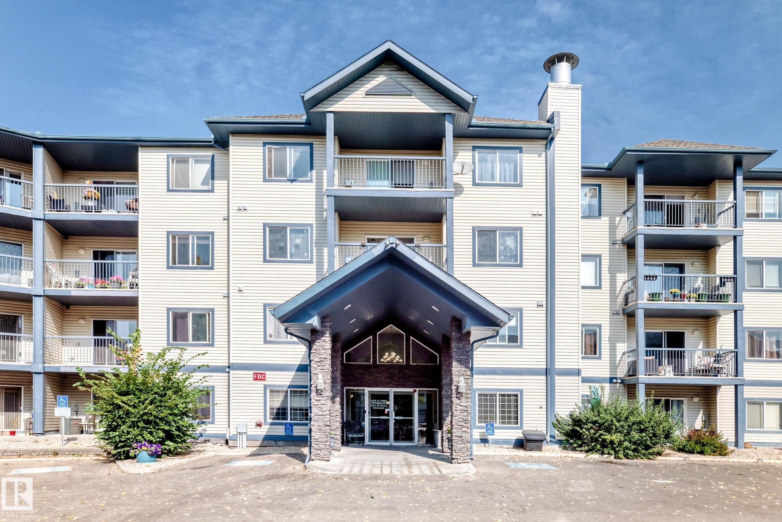- Houseful
- AB
- St. Albert
- Oakmont
- 200 Bellerose Drive #418
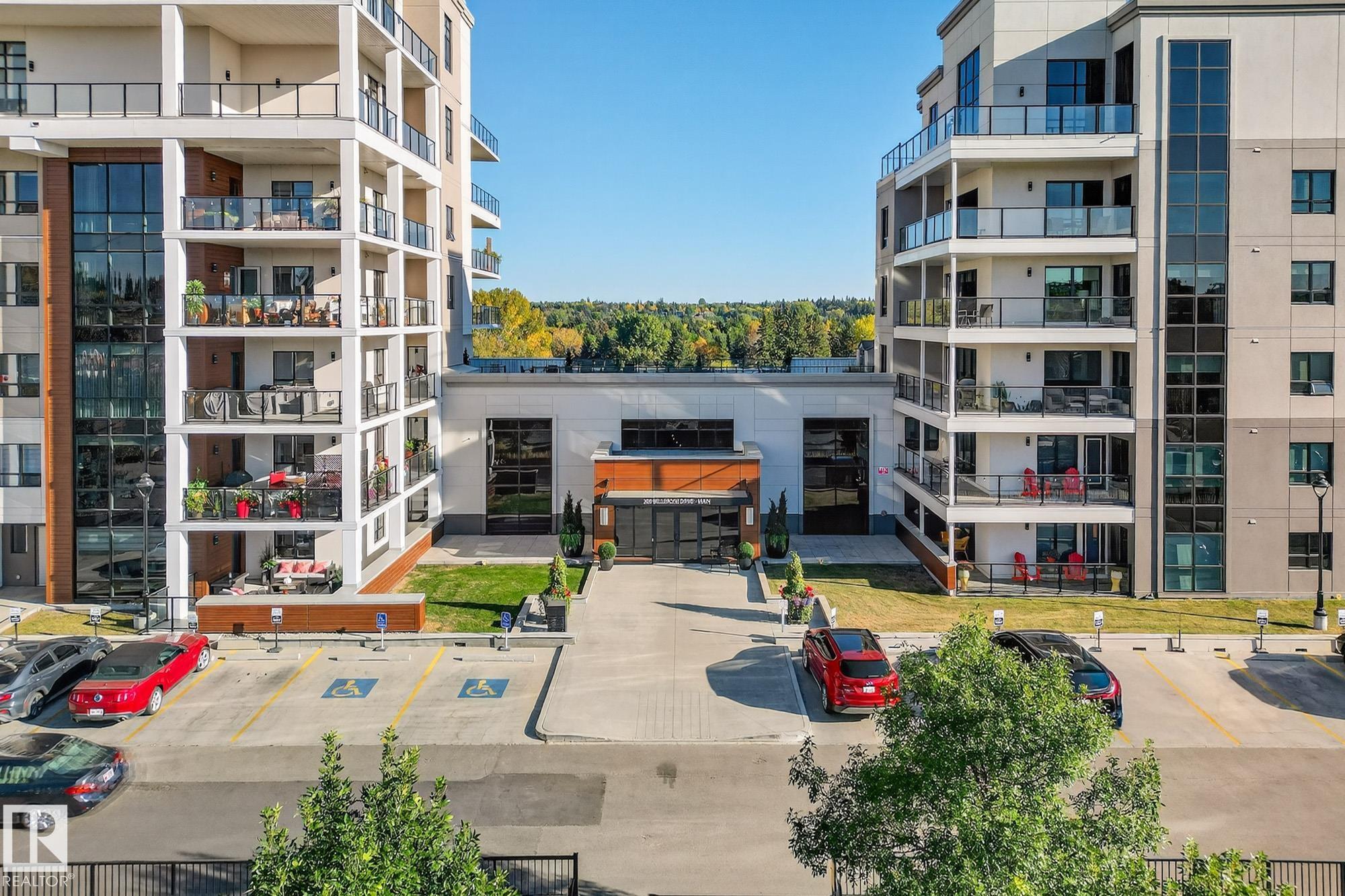
200 Bellerose Drive #418
200 Bellerose Drive #418
Highlights
Description
- Home value ($/Sqft)$459/Sqft
- Time on Housefulnew 3 days
- Property typeResidential
- StyleSingle level apartment
- Neighbourhood
- Median school Score
- Year built2016
- Mortgage payment
Welcome to Botanica, St. Albert's most luxurious (18+) condo complex. This GROUND-FLOOR 1 bed, 1 bath home offers air conditioning, a heated underground parking stall with storage, and high-end finishes throughout. The kitchen boasts abundant cabinetry, granite countertops, tile backsplash, and premium built-in stainless steel appliances, flowing seamlessly into the dining and living areas with a modern electric fireplace, large windows, and access to the spacious balcony. The king-sized primary bedroom features a walk-through closet leading to a 4-piece ensuite. Residents enjoy exclusive amenities including a state-of-the-art fitness centre, stunning recreation room, guest suite, and rooftop patio with river views. Condo fees include heat and water. Located in the heart of St. Albert steps from the Shops at Boudreau, this is the most affordable listing in Botanica in over 18 months—don't miss out!
Home overview
- Heat type Fan coil, natural gas
- # total stories 10
- Foundation Concrete perimeter
- Roof Epdm membrane
- Exterior features Picnic area, public transportation, shopping nearby
- # parking spaces 1
- Parking desc Heated, underground
- # full baths 1
- # total bathrooms 1.0
- # of above grade bedrooms 1
- Flooring Carpet, vinyl plank
- Appliances Dishwasher-built-in, oven-built-in, oven-microwave, refrigerator, stacked washer/dryer, stove-countertop electric, window coverings
- Has fireplace (y/n) Yes
- Interior features Ensuite bathroom
- Community features Air conditioner, ceiling 9 ft., exercise room, guest suite, no animal home, no smoking home, parking-visitor, party room, patio, recreation room/centre, secured parking, social rooms, storage cage, rooftop deck/patio
- Area St. albert
- Zoning description Zone 24
- Exposure Nw
- Basement information None, no basement
- Building size 763
- Mls® # E4458668
- Property sub type Apartment
- Status Active
- Virtual tour
- Other room 1 6.8m X 5.9m
- Kitchen room 10.4m X 15.4m
- Master room 11.8m X 12.1m
- Living room 12m X 11.5m
Level: Main - Dining room 9.6m X 13.2m
Level: Main
- Listing type identifier Idx

$-594
/ Month

