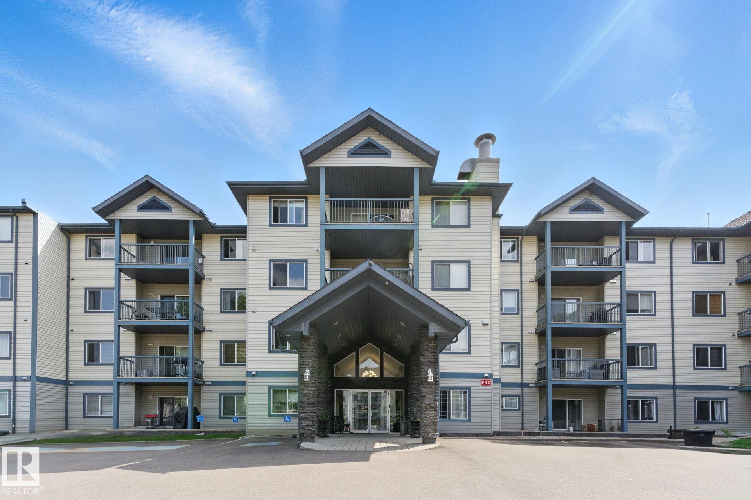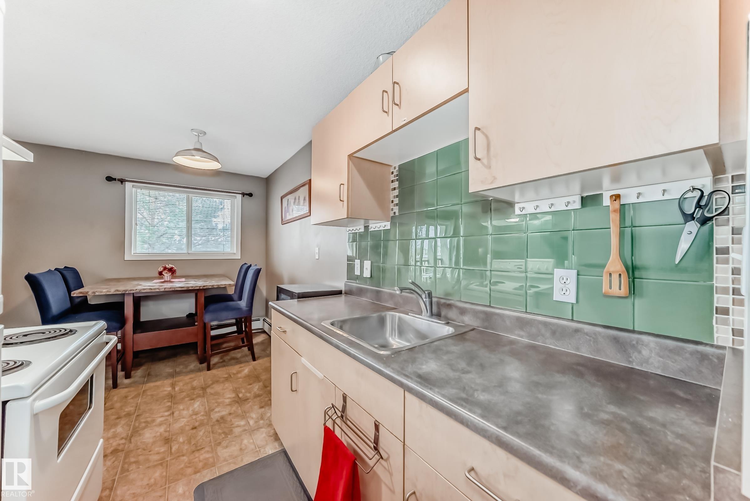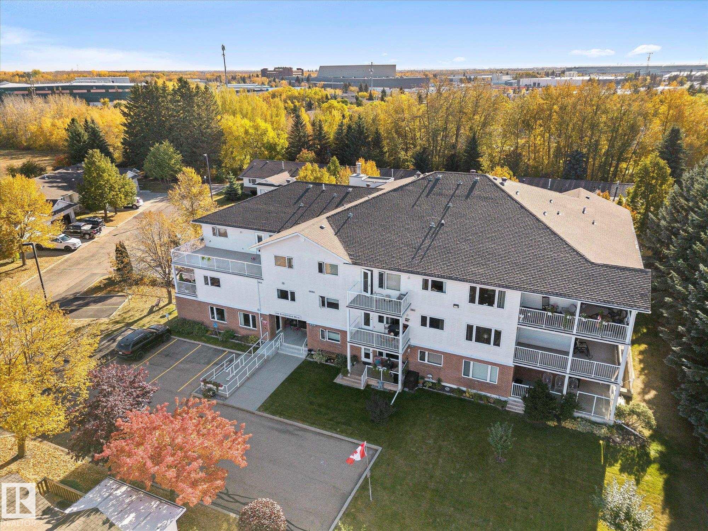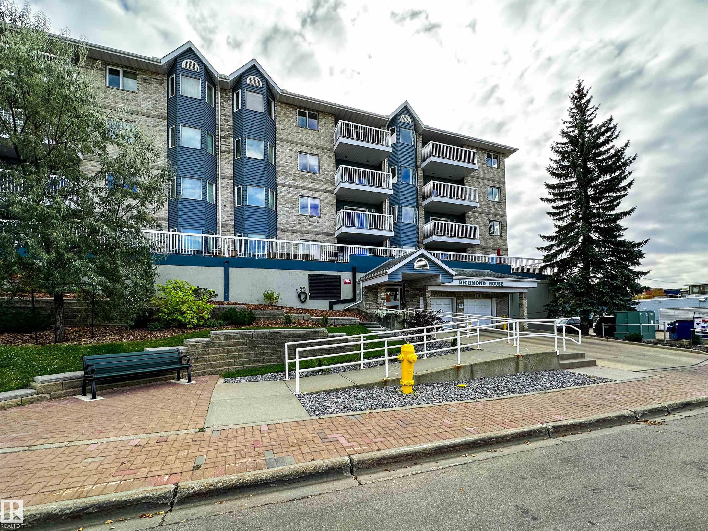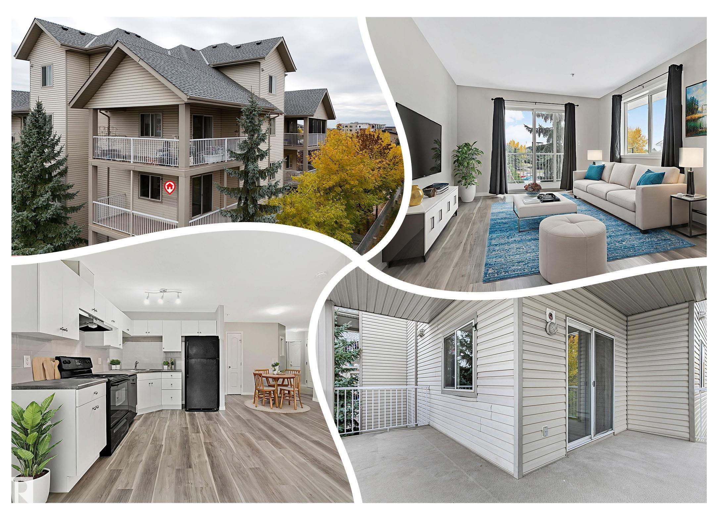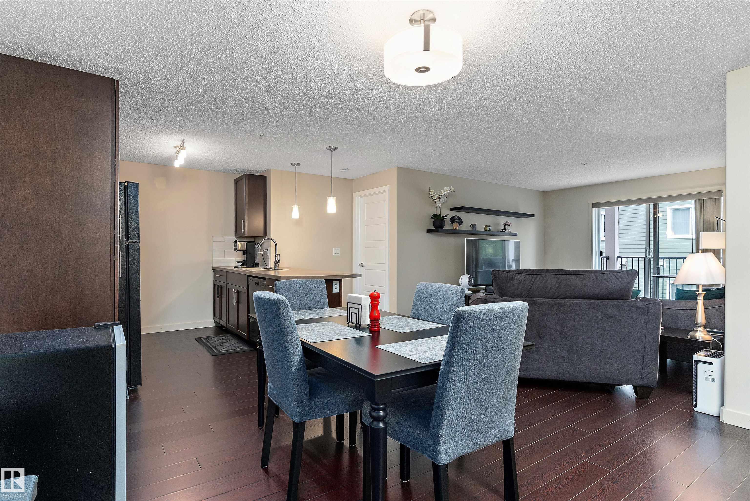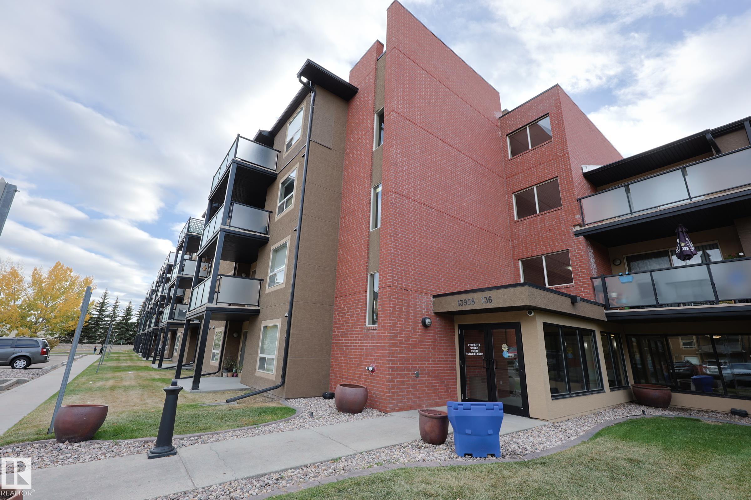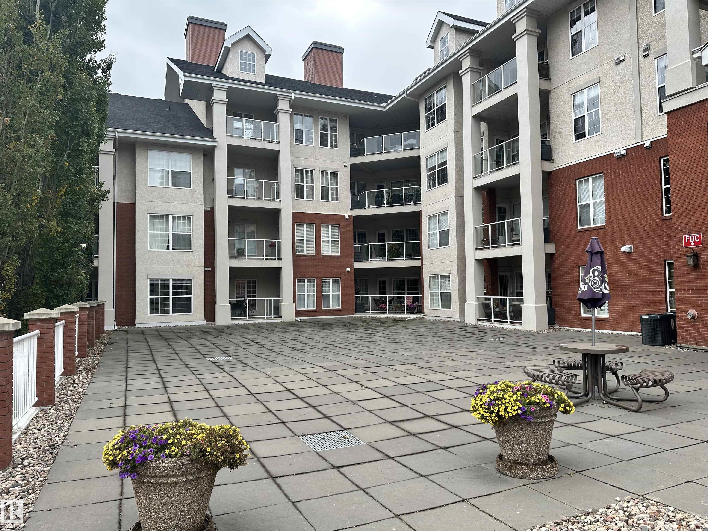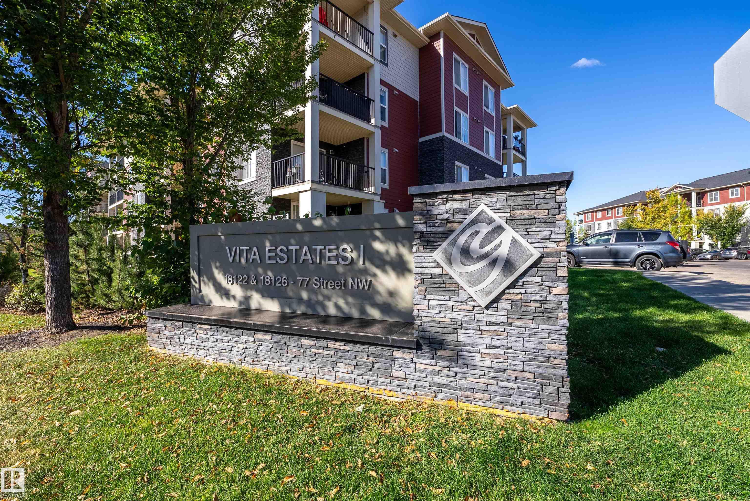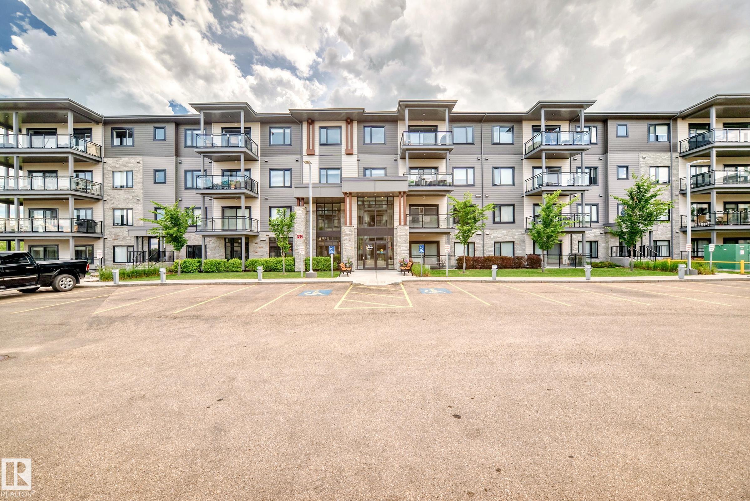- Houseful
- AB
- St. Albert
- Oakmont
- 200 Bellerose Drive #542
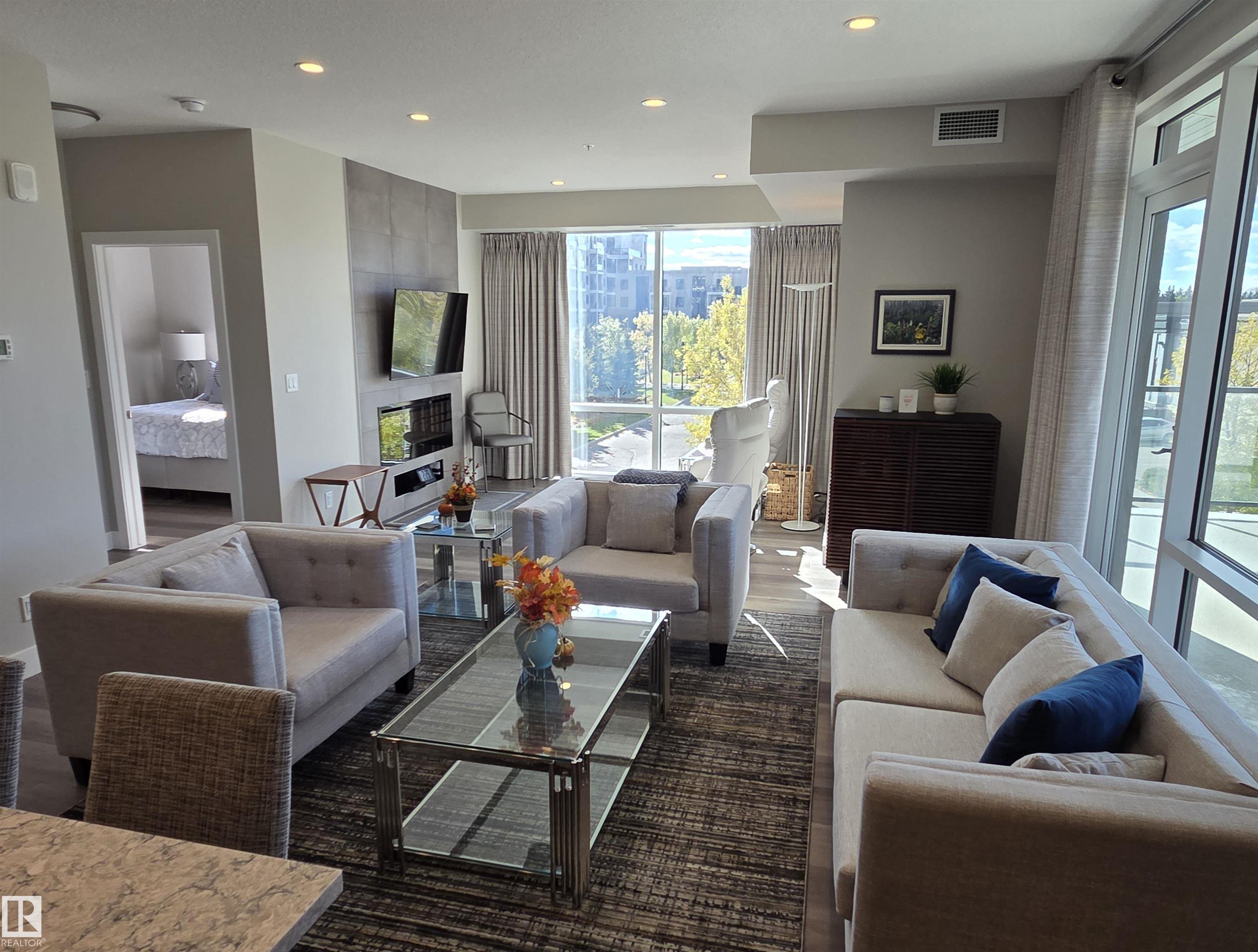
200 Bellerose Drive #542
200 Bellerose Drive #542
Highlights
Description
- Home value ($/Sqft)$447/Sqft
- Time on Housefulnew 7 hours
- Property typeResidential
- StyleSingle level apartment
- Neighbourhood
- Median school Score
- Year built2019
- Mortgage payment
Amazing One Bedroom Corner suite in Botanica!! Decorated by a professional interior designer. Floor to ceiling window walls on 2 sides allows natural light to flood this unique floor plan. Solid concrete construction offers enhanced privacy and lifestyle, as well as fire safety. Premium features include; 9 ft ceilings, oversized windows, quartz countertops, plank & porcelain tile flooring, 5 pc ensuite bath, forced air heating & A/C, Bosch appliance pkg etc. Huge covered balcony (over 200 sq ft) with gas & water hookups. Underground parking included with oversized storage space. Botanica's well designed amenities include; an impressive residents lobby, spacious event centre, fitness facility, rooftop patio, 3 guest suites & plenty of visitor parking. All within step of the tranquil Sturgeon River Valley with over 65 kms of walking trails. Enjoy the boutique shopping, Mercato Italian Market, unique restaurants & professional services, right outside your front door. Low condo fees include gas & water.
Home overview
- Heat type Fan coil, water
- # total stories 10
- Foundation Concrete perimeter
- Roof Epdm membrane
- Exterior features Golf nearby, landscaped, park/reserve, public swimming pool, public transportation, shopping nearby
- Parking desc Heated, parkade, underground
- # full baths 1
- # total bathrooms 1.0
- # of above grade bedrooms 1
- Flooring Ceramic tile, vinyl plank
- Appliances Dishwasher-built-in, hood fan, oven-built-in, oven-microwave, refrigerator, stove-countertop electric, window coverings
- Community features Deck, detectors smoke, exercise room, guest suite, parking-visitor, party room, sprinkler system-fire, storage cage, rooftop deck/patio
- Area St. albert
- Zoning description Zone 24
- Exposure Nw
- Basement information None, no basement
- Building size 1030
- Mls® # E4462069
- Property sub type Apartment
- Status Active
- Kitchen room 15.4m X 10.8m
- Master room 12.3m X 10.8m
- Living room 15.4m X 14.3m
Level: Main - Dining room 15.4m X 8.3m
Level: Main
- Listing type identifier Idx

$-816
/ Month

