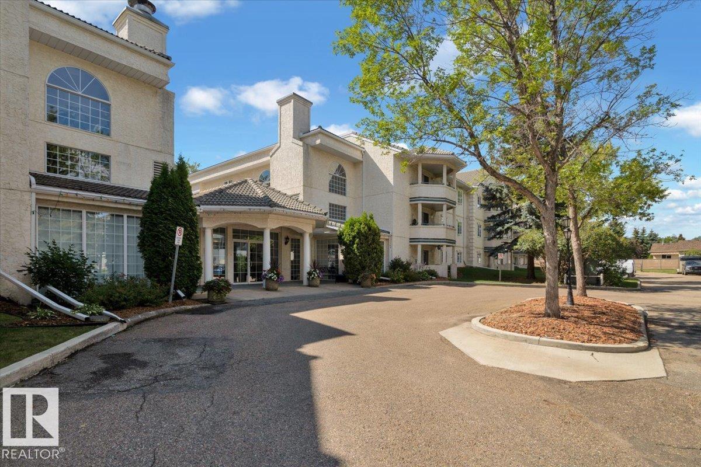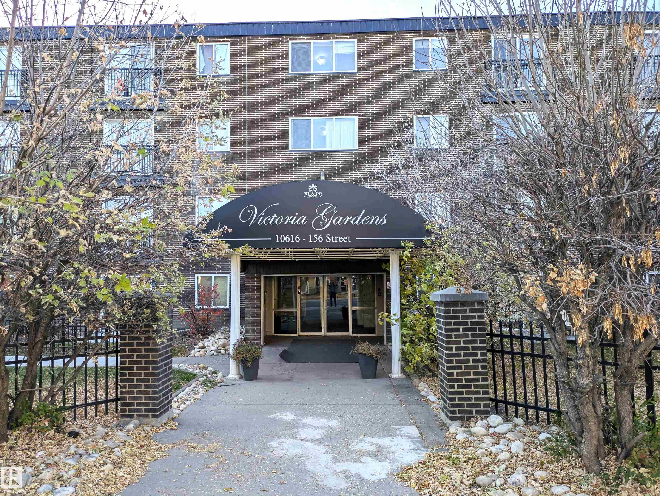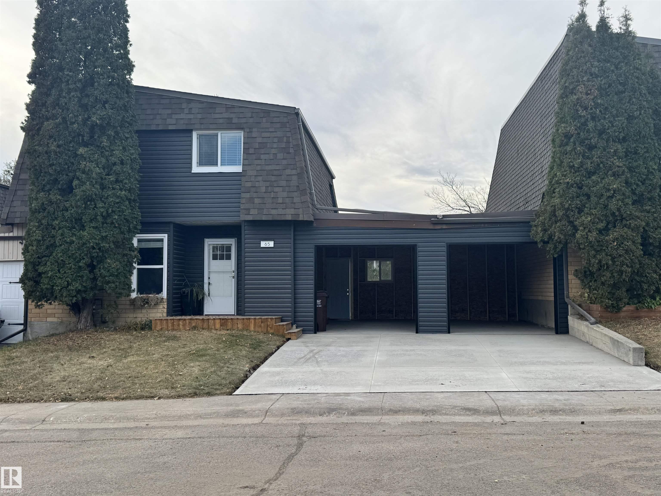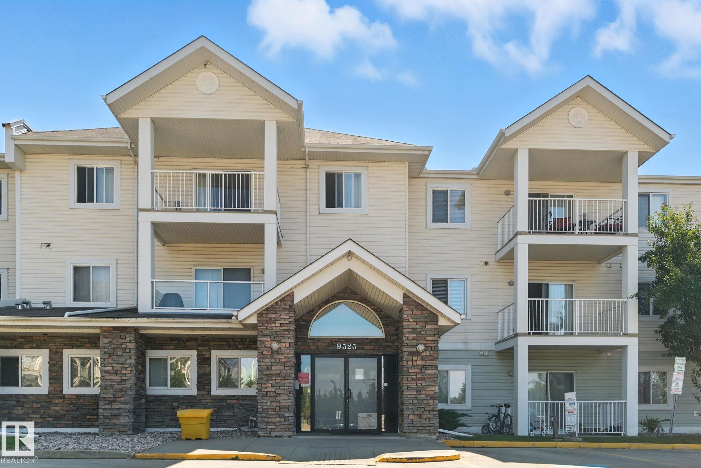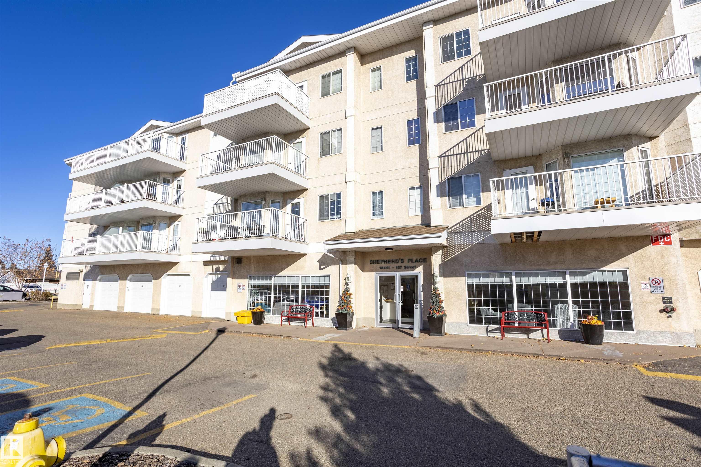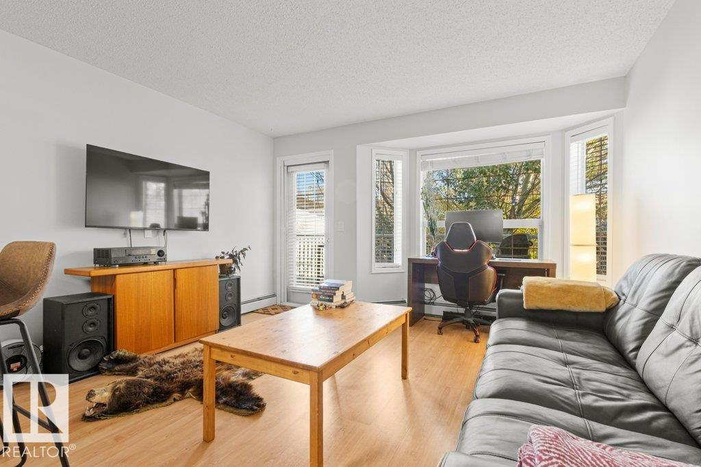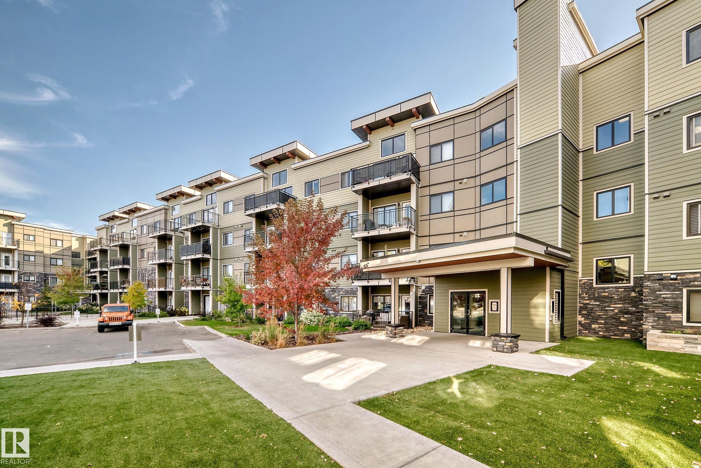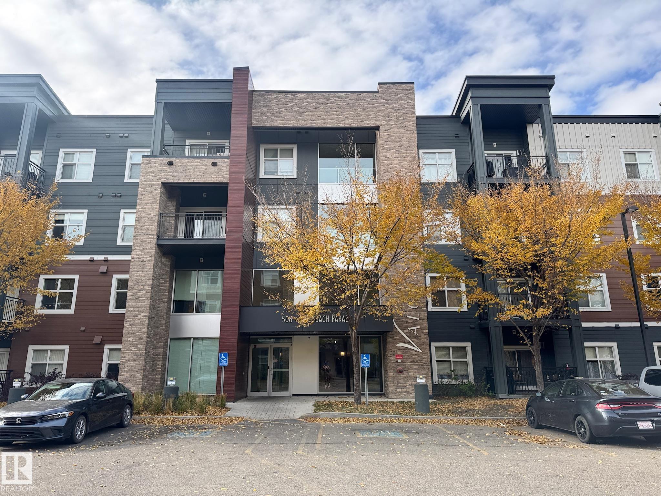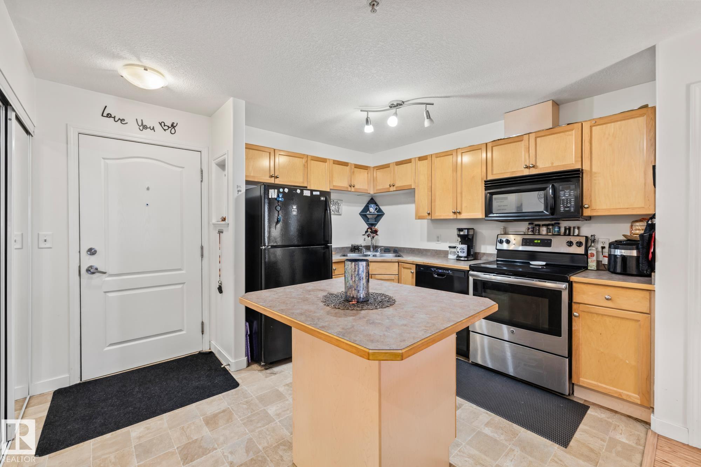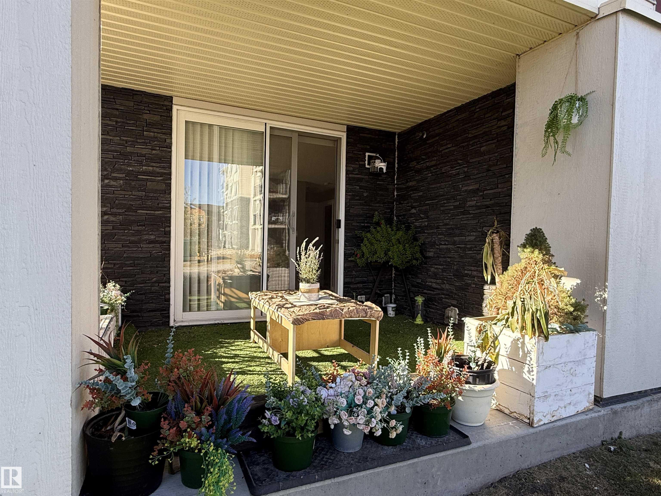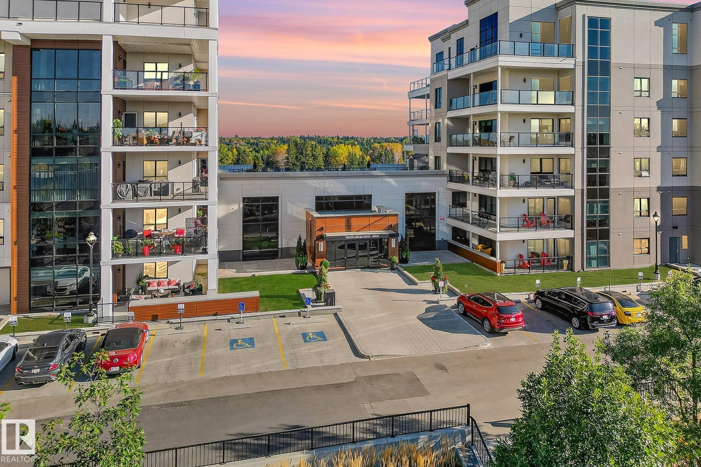- Houseful
- AB
- St. Albert
- Oakmont
- 200 Bellerose Drive #814
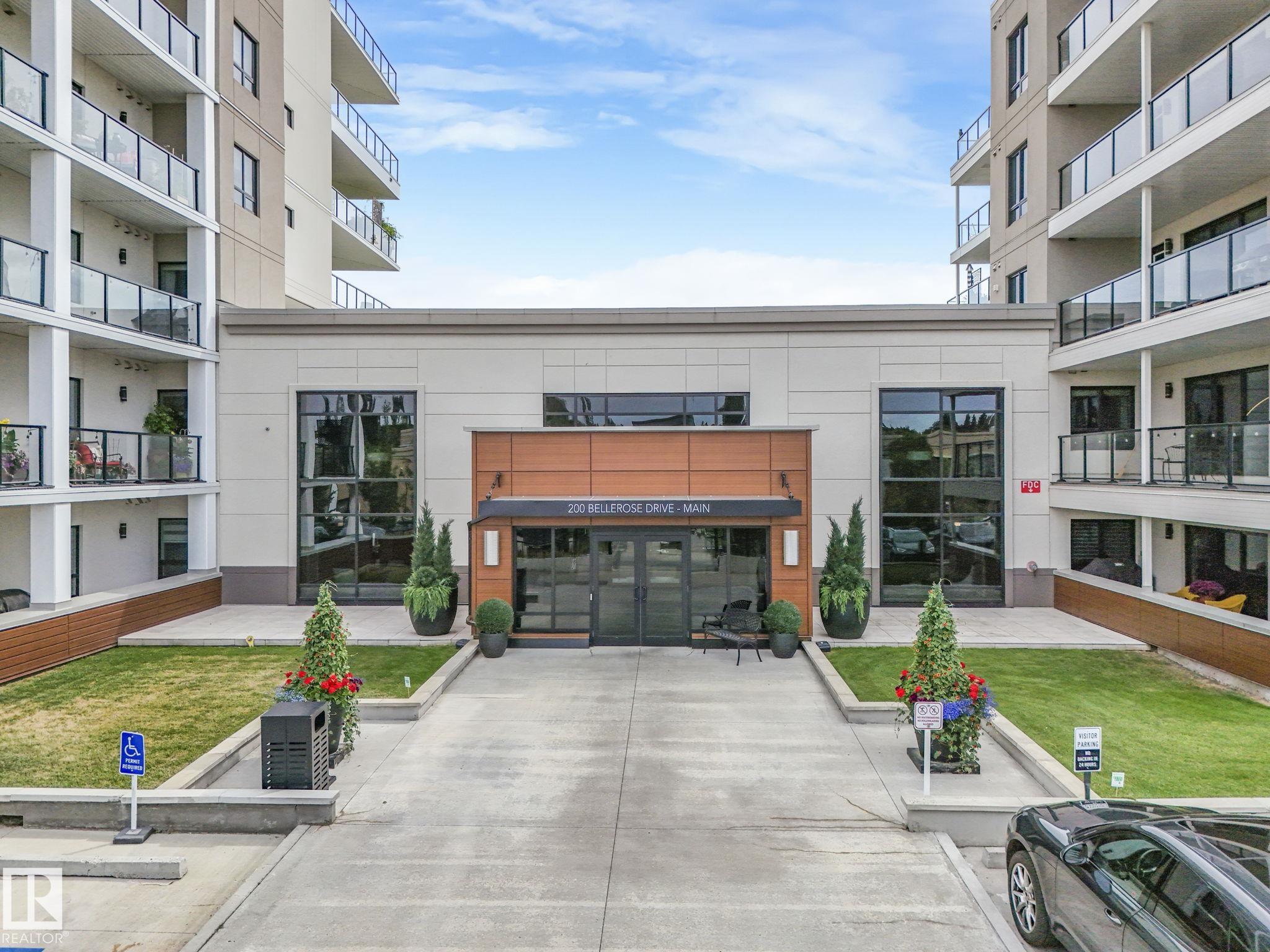
Highlights
Description
- Home value ($/Sqft)$534/Sqft
- Time on Houseful46 days
- Property typeResidential
- StyleSingle level apartment
- Neighbourhood
- Median school Score
- Year built2018
- Mortgage payment
UNIQUE 8th floor unit PARAMOUNT GOLD package- 10 foot ceilings, oversized windows, oversize interior & entry door plus upgraded finishes! Kitchen has quartz countertops, MIELE appliances, ultra quiet dishwasher, gorgeous metallic gold backsplash, touchless faucet, refrigerator has ice/water & custom pendant lighting & gorgeous dark cabinetry. Engineered hardwood flooring. Bathroom has heated tile flooring, quartz countertops. Living room has fireplace with floor to ceiling tile surround, 65 inch SONY TV & Sonos sound bar. Balcony has all the conveniences for condo living - gas for BBQ & water tap. Concrete/steel bldg & heated underground parking spot- storage cage included. Wellness Centre has social room, exercise room & roof top terrace!! Shop at Italian Bakery’s Mercato or the many restaurants or enjoy a stroll in the river valley!! GORGEOUS VIEWS facing northwest for perfect sunsets & tree views! Builder suite size is 781 square feet.
Home overview
- Heat type Fan coil, in floor heat system, natural gas
- # total stories 9
- Foundation Concrete perimeter
- Roof Epdm membrane
- Exterior features River valley view
- # parking spaces 1
- Parking desc Underground
- # full baths 1
- # total bathrooms 1.0
- # of above grade bedrooms 1
- Flooring Carpet, ceramic tile, hardwood
- Appliances Dishwasher-built-in, hood fan, oven-built-in, oven-microwave, refrigerator, stacked washer/dryer, stove-countertop electric, tv wall mount
- Has fireplace (y/n) Yes
- Interior features Ensuite bathroom
- Community features Ceiling 10 ft., exercise room, guest suite, parking-visitor, social rooms, storage cage, natural gas bbq hookup, rooftop deck/patio
- Area St. albert
- Zoning description Zone 24
- Exposure W
- Basement information None, no basement
- Building size 725
- Mls® # E4456642
- Property sub type Apartment
- Status Active
- Kitchen room 10.9m X 14m
- Master room 10.8m X 12.1m
- Living room 16.1m X 12m
Level: Main - Dining room 7.2m X 14m
Level: Main
- Listing type identifier Idx

$-694
/ Month

