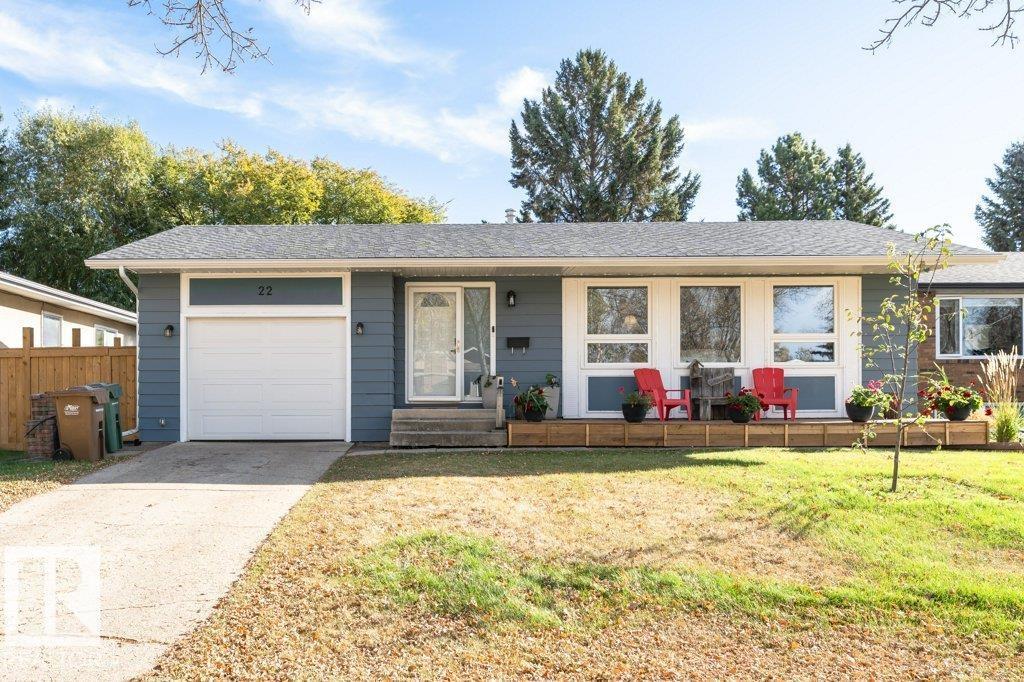This home is hot now!
There is over a 85% likelihood this home will go under contract in 14 days.

Welcome to this beautiful 1400 sq ft bungalow with attached garage nestled in the family-friendly neighbourhood of Akinsdale. This home is brimming with recent upgrades and radiates a stylish, modern vibe. The front veranda blended with new newer shingles, soffits, facia, eaves & vinyl windows enhance the curb appeal. The electric fireplace is the focal point of the carpeted livingroom creating a warm ambiance. The roomy dining room is perfect for family meals and the newly designed kitchen flows seamlessly with white cabinetry, stainless steel appliances, brick backsplash and beautiful quartz countertops. The 3 bedrooms are generous in size, complete with vinyl plank flooring, and updated side by side closet doors. The primary has a 3 pce ensuite and deep closet with a laundry chute. The basement has an expansive recreation room, an additional bedroom plus a den, a 4 pce bathroom, laundry room and loads of storage. Enjoy your fully fenced private yard with a no maintenance deck, and mature trees. (id:63267)

