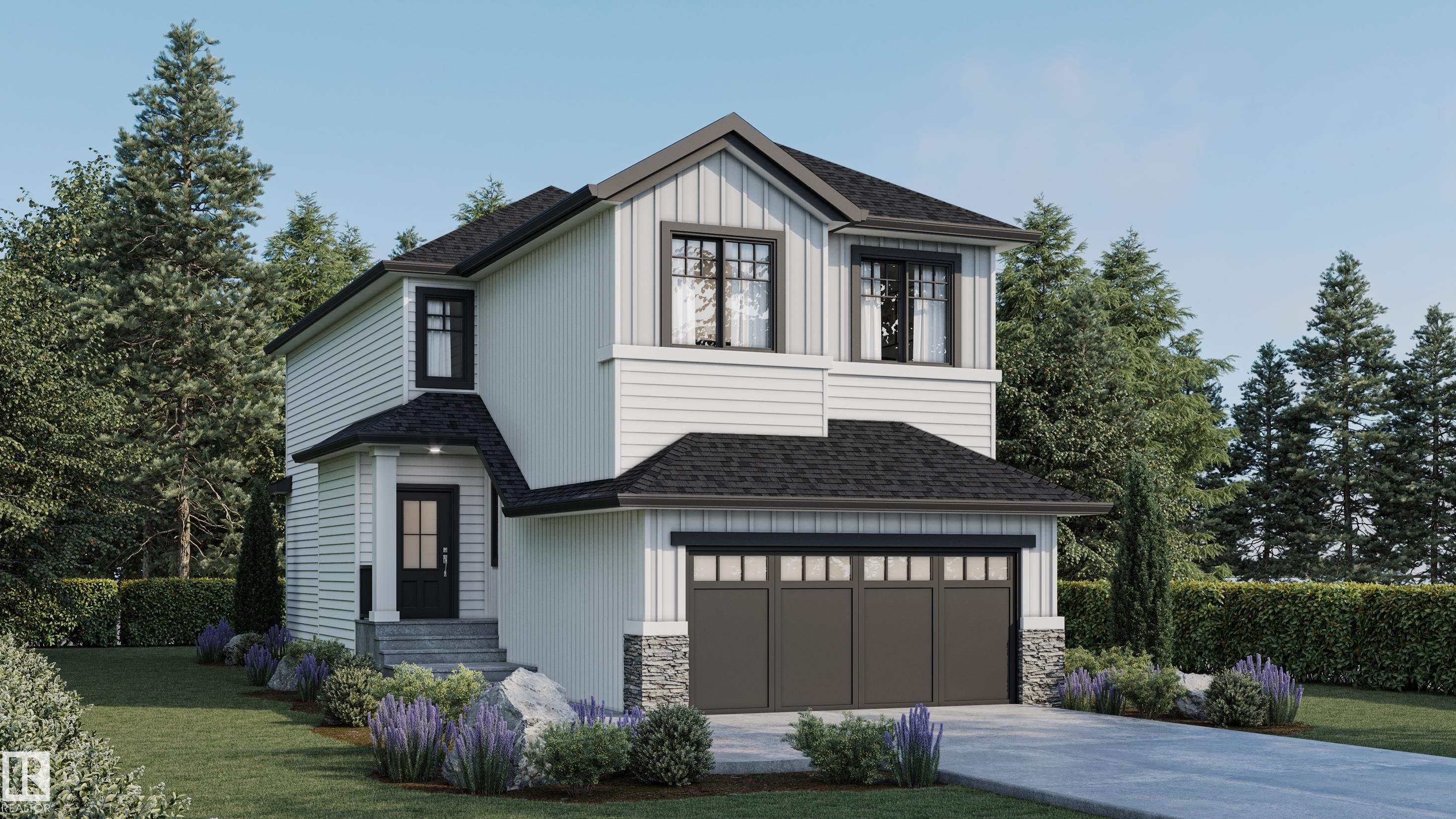This home is hot now!
There is over a 87% likelihood this home will go under contract in 11 days.

Welcome to this brand new 2191 SQFT, Lancaster II Model by award winning Blackstone Homes in upscale community of Cherot. The exceptional architectural & magnificent PARIS theme Playground makes this neighbourhood unique. As you enter will be welcomed by nice foyer leading to a main floor bedroom with full bath, perfect for work from home days/guest room. Mudroom with built ins, walk through pantry leading to beautiful kitchen. Great room offers linear fireplace with tiles, open to large kitchen & dining area with coffered ceiling. The 2nd floor offers 3 good size bedrooms, 2 full baths, bonus room & laundry room. Master bedroom is huge with beautiful spa like ensuite offering 2 sinks, shower & freestanding tub, huge WIC. Other features - 9 feet main & basement ceiling, side entrance, HRV, feature walls, MDF shelving throughout, upgraded flooring, black plumbing, electrical, Up to the ceiling soft closing cabinets, upgraded quartz, Rear deck & New Home Warranty. Close to park, Ray Gibbons Dr. & shopping.

