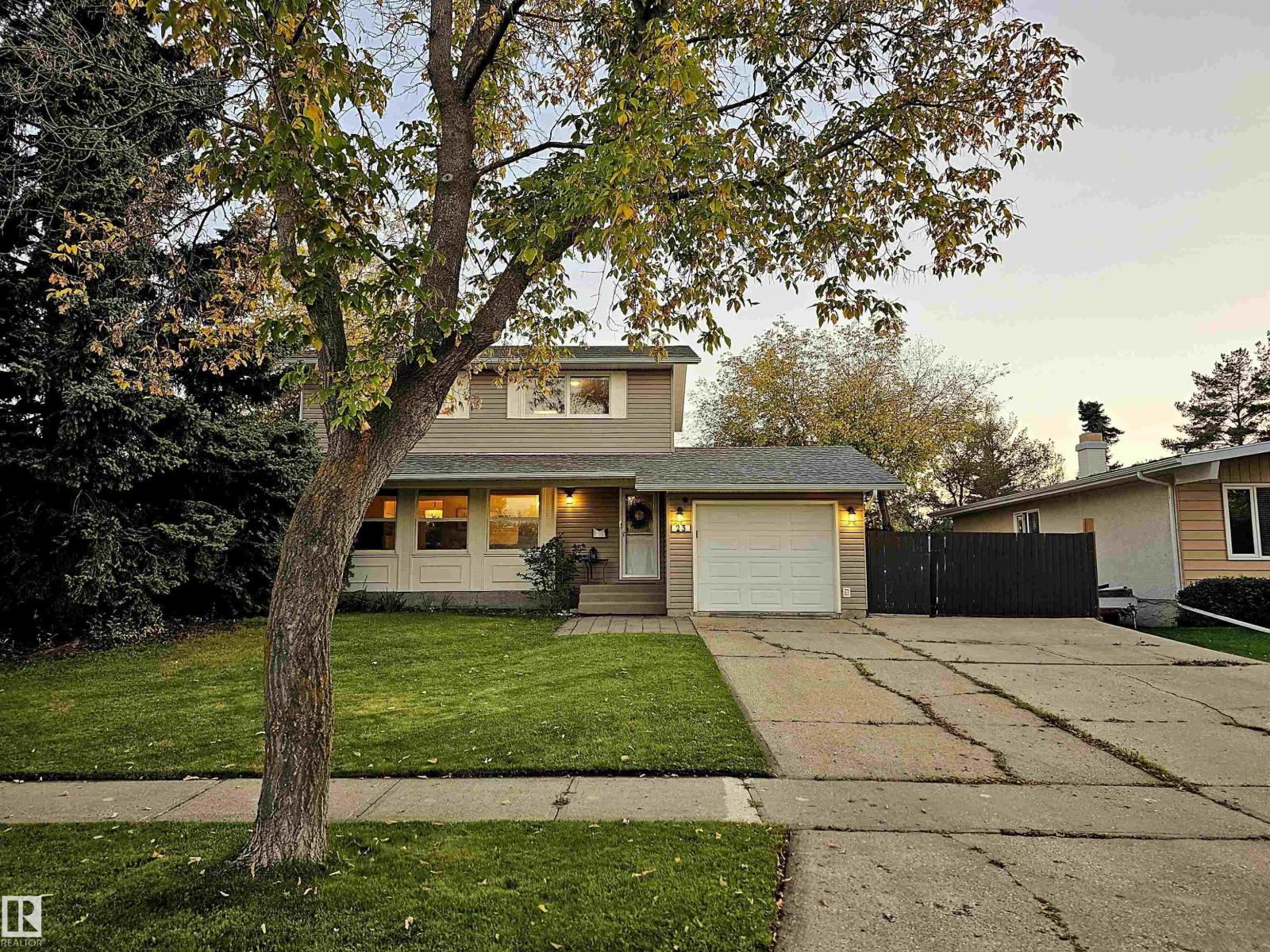This home is hot now!
There is over a 86% likelihood this home will go under contract in 15 days.

Immaculate 4 bedroom, 3 bathroom two-story tucked along a quiet, tree-lined street in the heart of family-friendly Akinsdale. Warm hardwood floors and soft neutral tones set a welcoming tone throughout, while the spacious floor plan seamlessly connects a sun-filled great room, elegant dining area, and an expansive kitchen with custom oak cabinetry and upgraded appliances—perfect for hosting. The private southwest backyard is a true retreat, framed by mature trees and a newer fence, with access to the single attached garage and double-wide driveway w/ RV PARKING. Upstairs features a 4-piece bath and four generous bedrooms including a large primary with double closets. Fully finished basement extends the living space with a comfortable family room, laundry suite, bar area, and updated 3-piece bath. Additional highlights include a newer roof (2020), newer furnace (2022), and upgraded R50 attic and garage insulation (2021). All set just steps from parks, shops, and local eateries. (id:63267)

