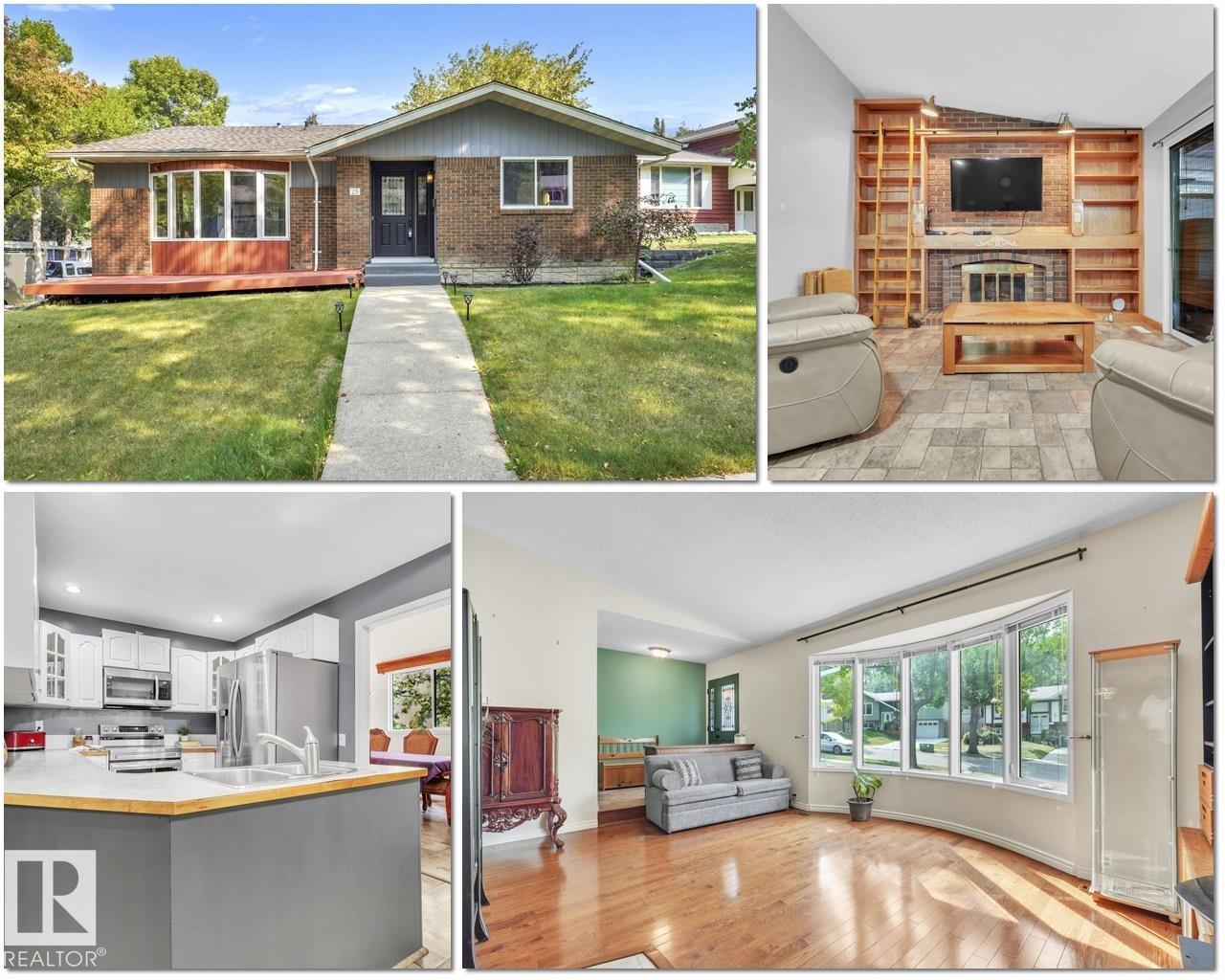This home is hot now!
There is over a 84% likelihood this home will go under contract in 13 days.

Stop the search - this Braeside beauty has it all! Tucked on a quiet crescent, this 1533 sq ft bungalow welcomes you with charm & space. The bright living room w/big windows flows to a spacious dining area & functional kitchen with newer appliances. Overlooking the breakfast nook & cozy family room, the kitchen makes entertaining easy. Imagine curling up by the brick fireplace or reaching for your favorite book on the custom built-ins with a “Beauty & the Beast” style ladder! 3 bedrooms are tucked nicely away, including a primary retreat with walk-in closet & ensuite w/soaker tub. The finished bsmt wows w/a massive rec space, bdrm, another full bath, laundry w/sink, renovated flex space & storage galore. Car lover? Hobbyist? The heated oversized garage is a dream, plus tons of other parking including space for RV. Outside, the private backyard is made for fun with a large deck, gazebo, 3-season sunroom & custom fountain. So many added bonuses throughout - A/C, vaulted ceilings, tasteful updates & more!

