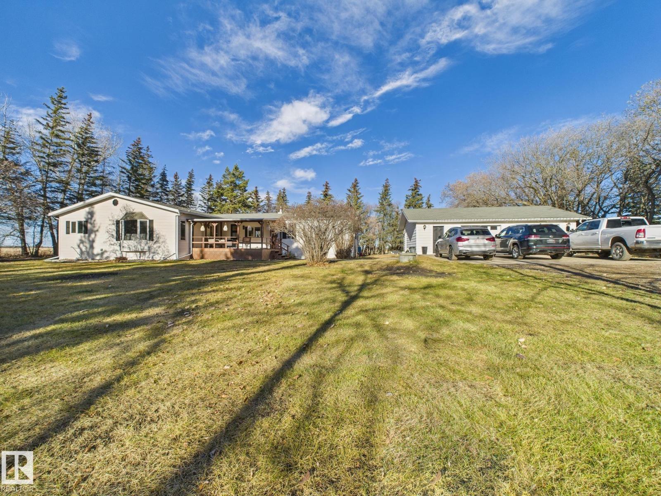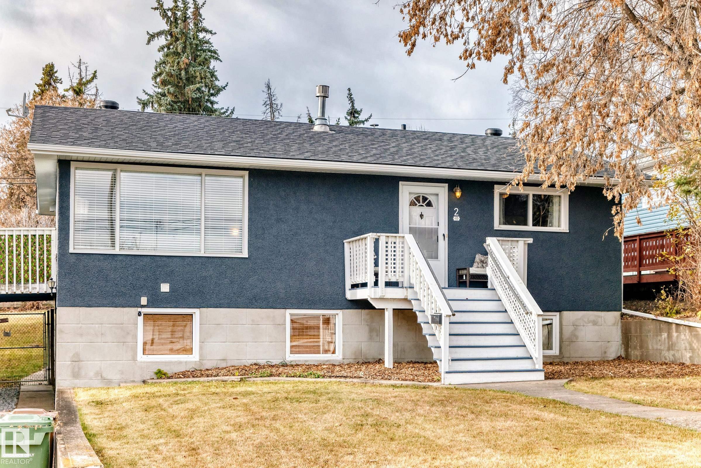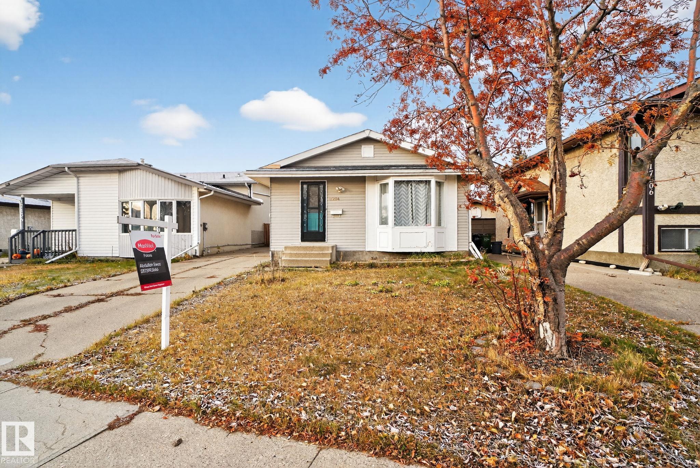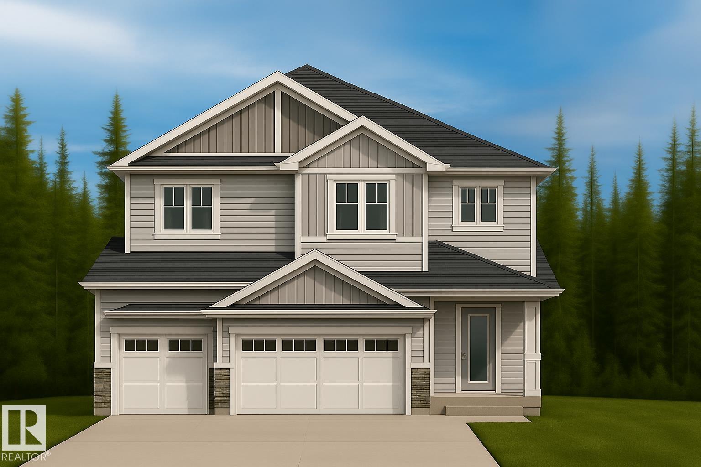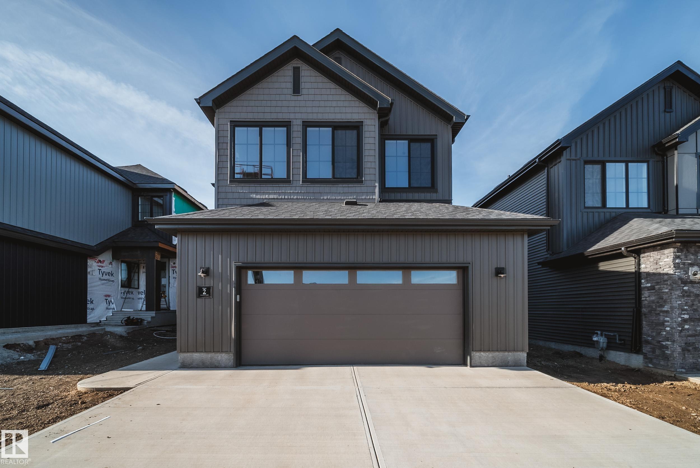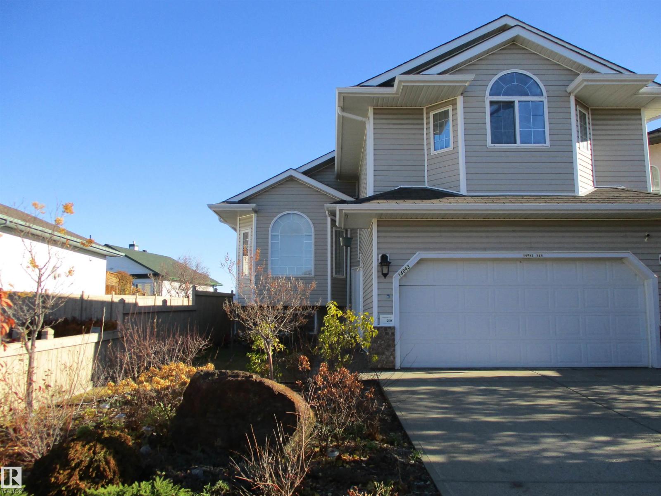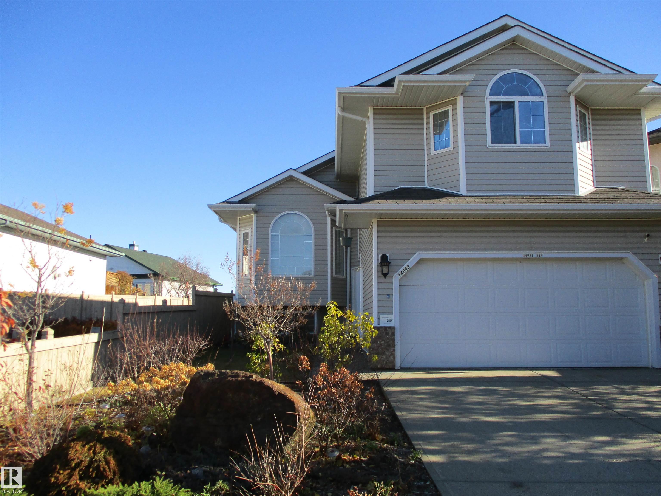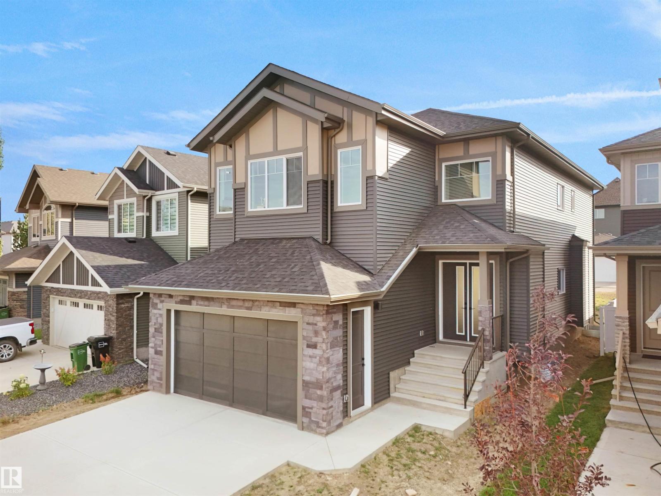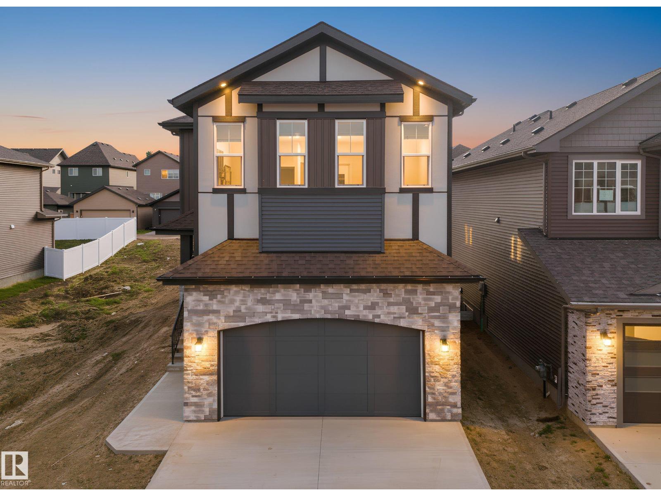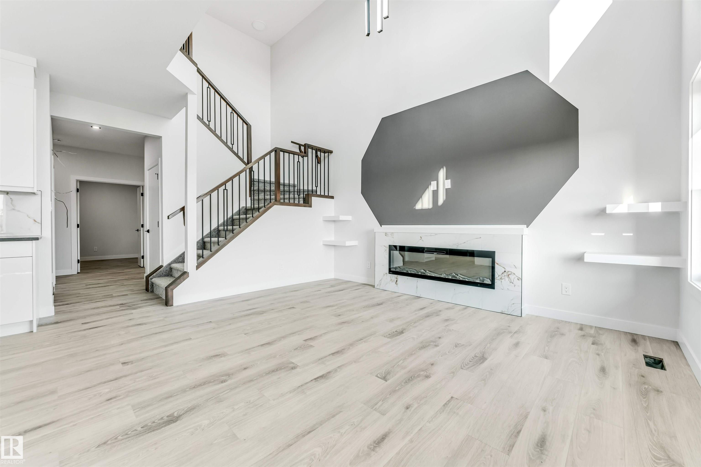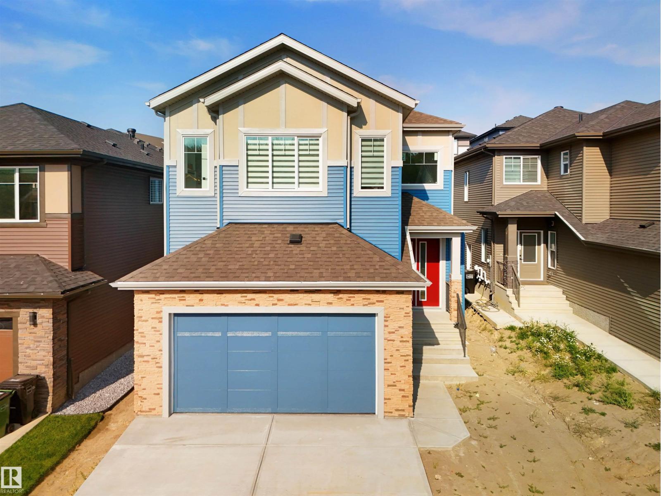- Houseful
- AB
- St. Albert
- Erin Ridge North
- 25 Element Drive #104
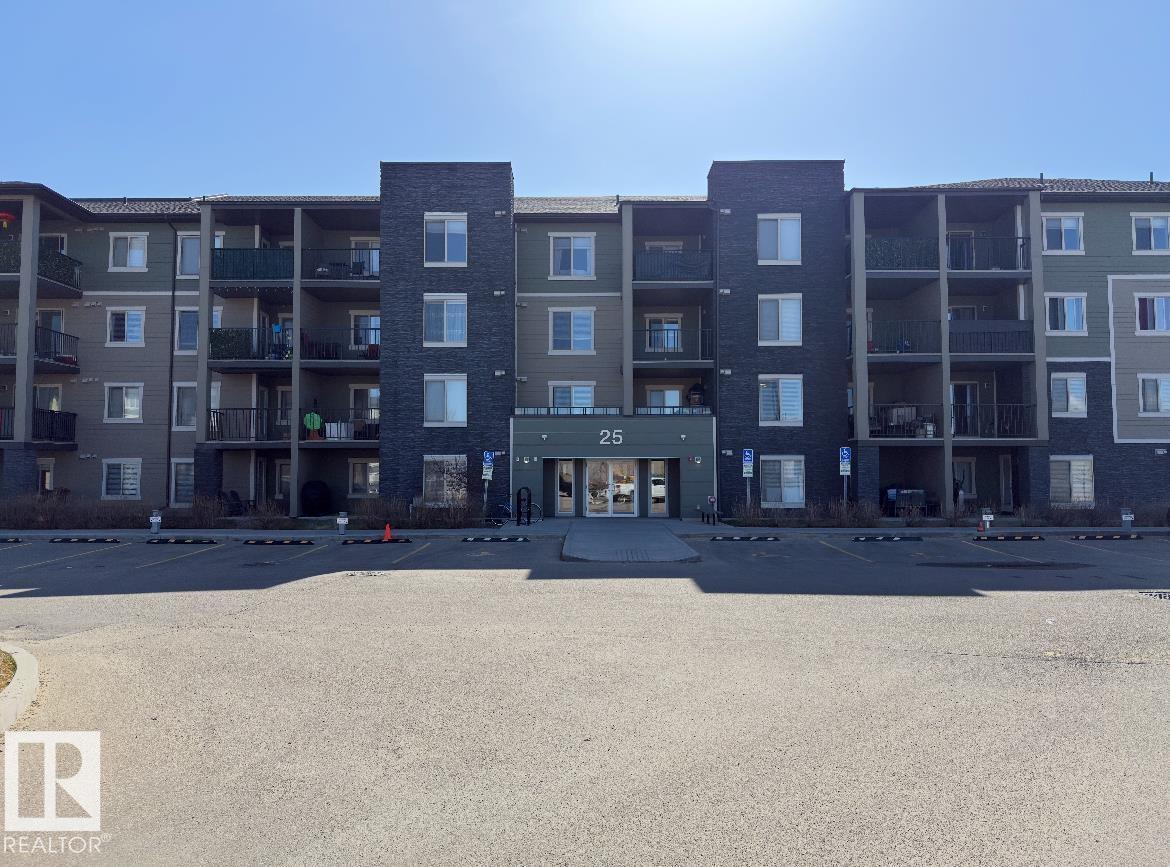
Highlights
Description
- Home value ($/Sqft)$273/Sqft
- Time on Houseful53 days
- Property typeSingle family
- Neighbourhood
- Median school Score
- Year built2016
- Mortgage payment
Discover this amazing two bedroom unit in Erin Ridge Gate! Perfect for first time homebuyers. Just off the entrance is the main four piece bathroom. The kitchen has tile backsplash, stainless steel appliances, GRANITE countertops and a eating bar. The kitchen seamlessly flows into the living and dining areas- perfect for entertaining guests. The cozy living room has access to the patio to enjoy your morning cup of coffee. The PATIO also has easy access to the unit- convenient for unloading groceries etc. Two bedrooms, INSUITE LAUNDRY and a assigned outdoor parking stall complete this great unit! Close to public transportation, shopping and schools, this property is in the heart of everything you need. Don't miss out on this opportunity to own a piece of Erin Ridge Gate! (id:63267)
Home overview
- Heat type Baseboard heaters
- # full baths 1
- # total bathrooms 1.0
- # of above grade bedrooms 2
- Subdivision Erin ridge north
- Directions 2011930
- Lot size (acres) 0.0
- Building size 686
- Listing # E4457182
- Property sub type Single family residence
- Status Active
- Kitchen 3.63m X 2.47m
Level: Main - Living room 4.76m X 3.36m
Level: Main - 2nd bedroom 3.08m X 2.76m
Level: Main - Primary bedroom 3.09m X 3.18m
Level: Main - Dining room 3.63m X 1.62m
Level: Main
- Listing source url Https://www.realtor.ca/real-estate/28848027/104-25-element-dr-st-albert-erin-ridge-north
- Listing type identifier Idx

$-76
/ Month

