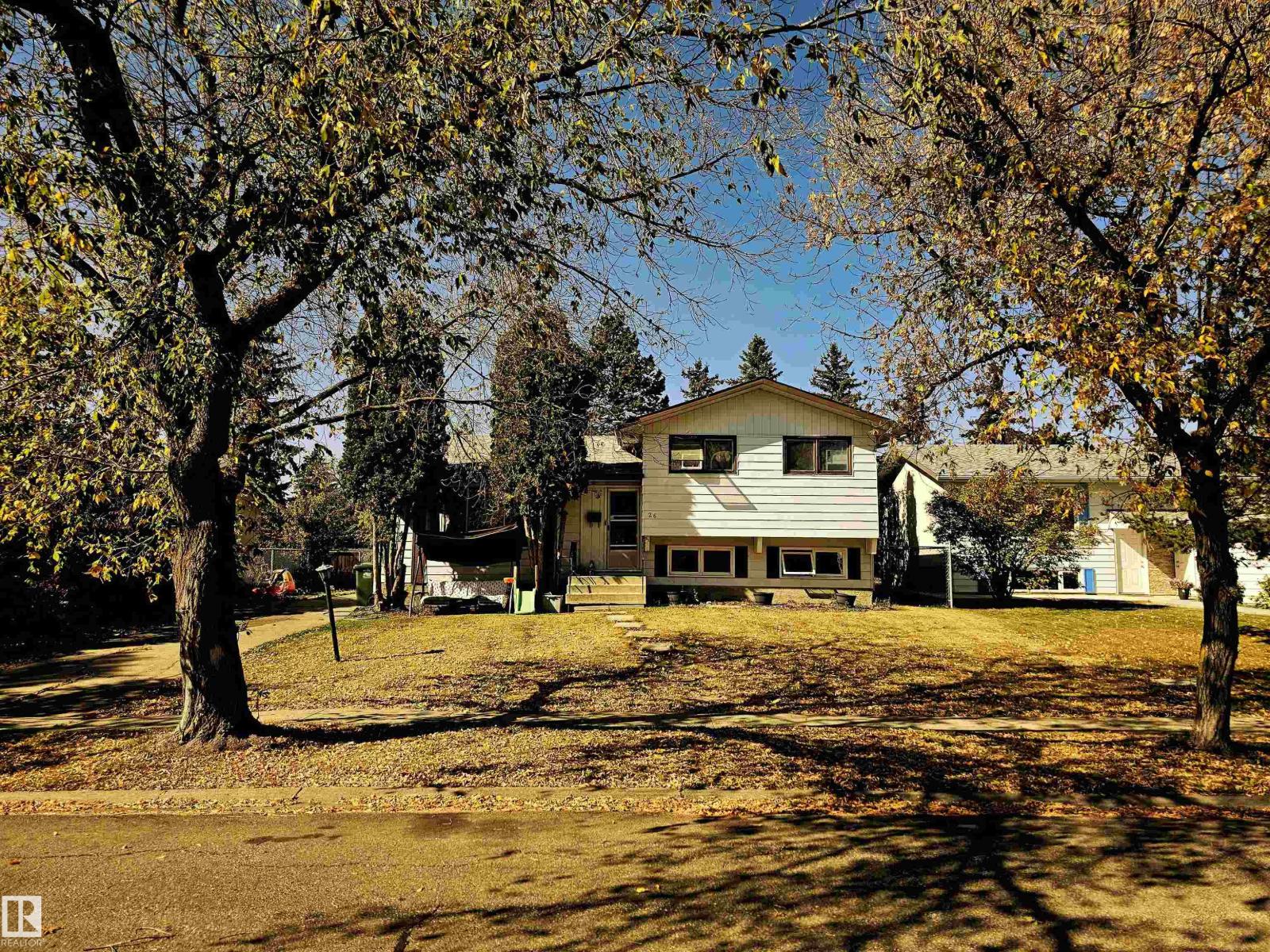This home is hot now!
There is over a 84% likelihood this home will go under contract in 15 days.

Welcome to this 5-bedroom, 2-bathroom home, perfectly situated on a quiet crescent in a family-friendly neighborhood. Offering over 2,000 sq ft of living space across four thoughtfully designed levels, this home is ideal for growing families or those seeking extra space and flexibility. Step inside to find stylish laminate flooring throughout the main living areas. The bright and spacious living room flows seamlessly into the functional kitchen and dining area—perfect for daily living and entertaining. Upstairs features three generously sized bedrooms and a full bathroom, while the lower levels offer two additional bedrooms, a second full bath, a large family room, and abundant storage. Outside, you'll love the 24x24 oversized detached garage—ideal for vehicles, tools, or a workshop—plus ample off-street parking. The backyard offers space for kids, pets, and summer barbecues. Located on a quiet crescent close to parks, schools, and amenities, this home combines comfort, convenience, and room to grow. (id:63267)

