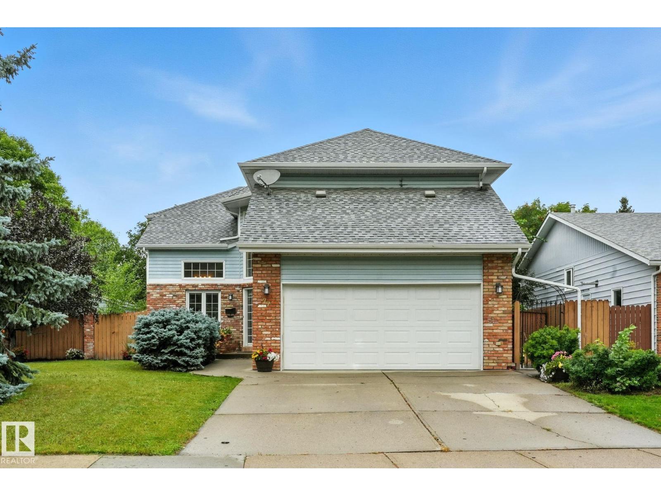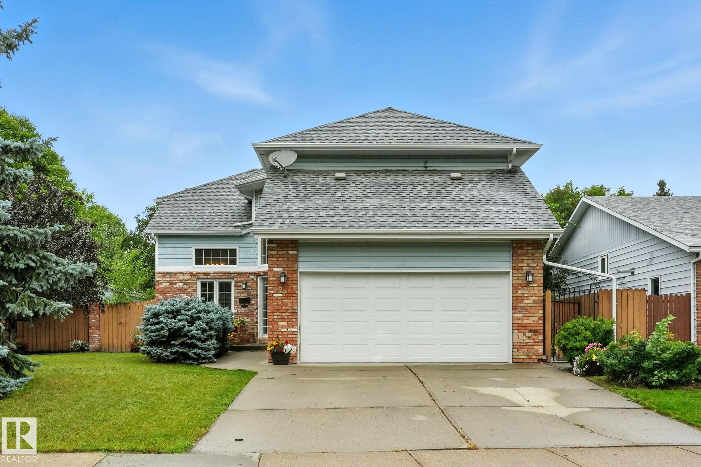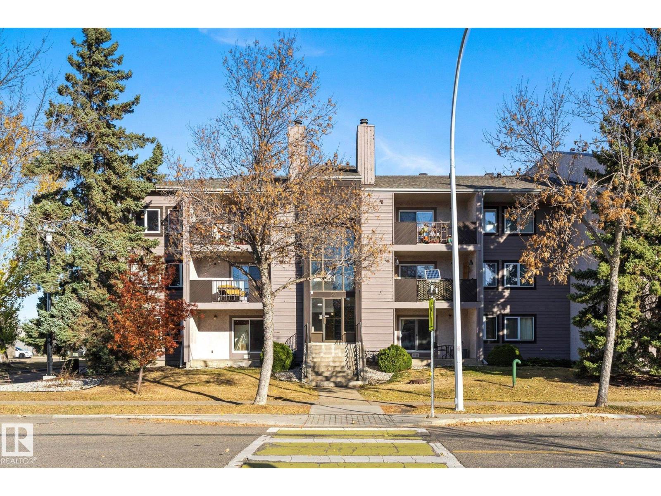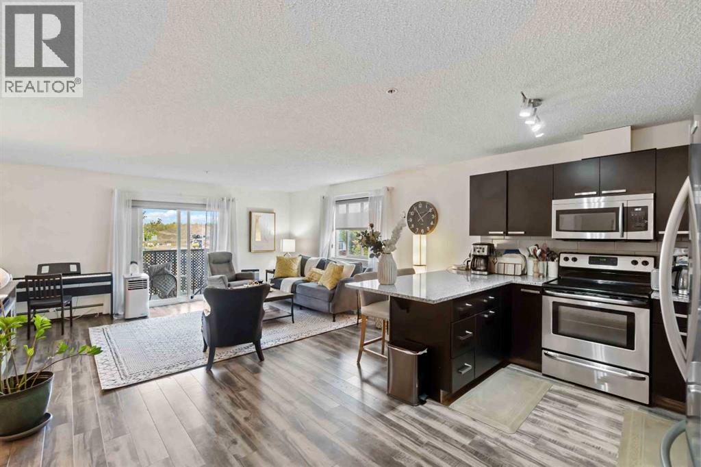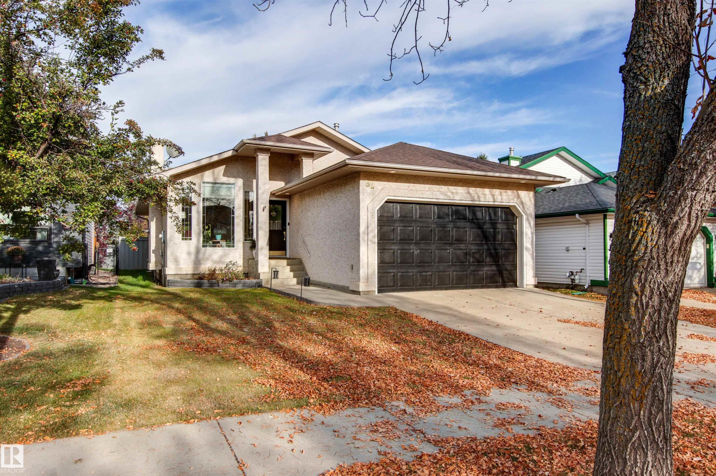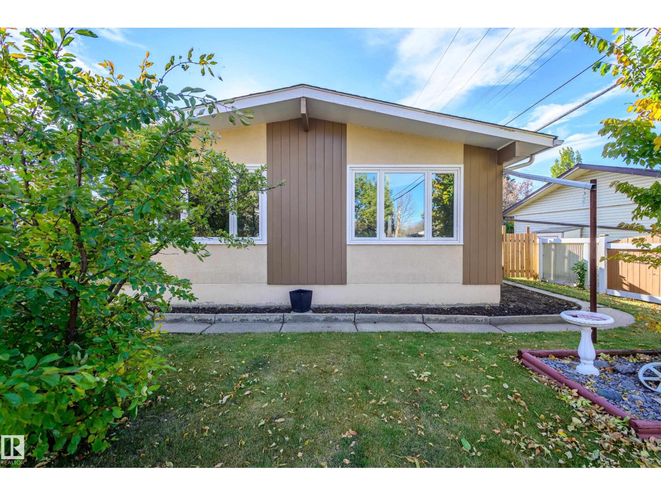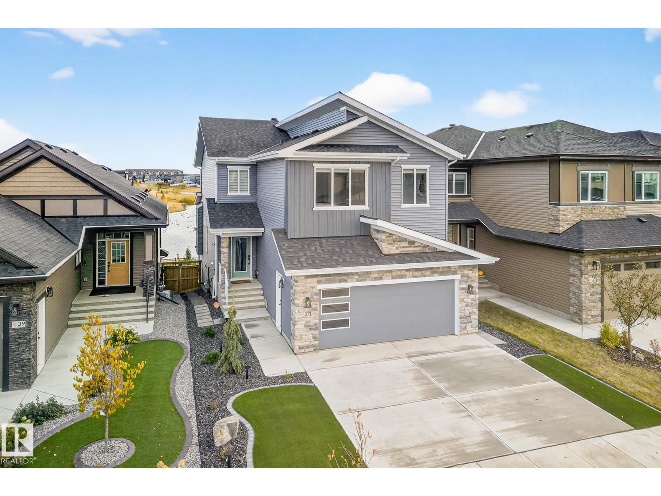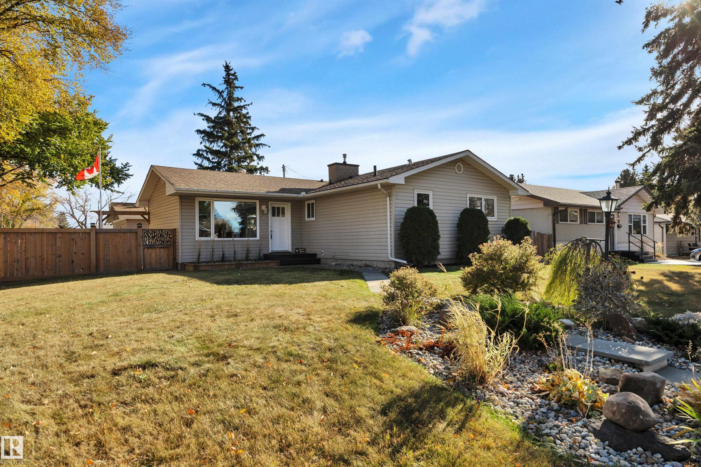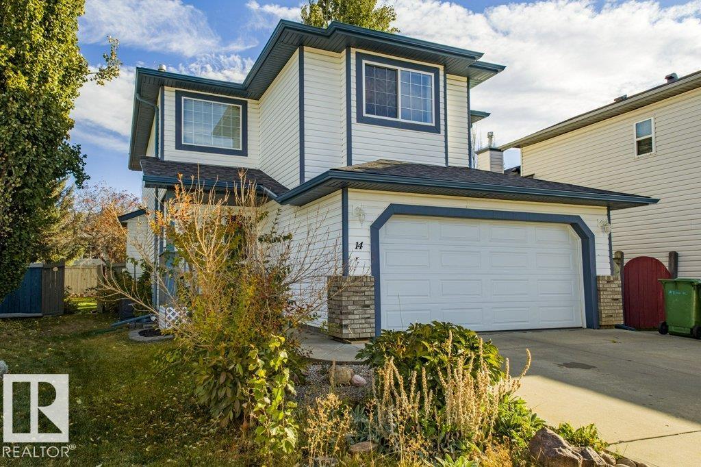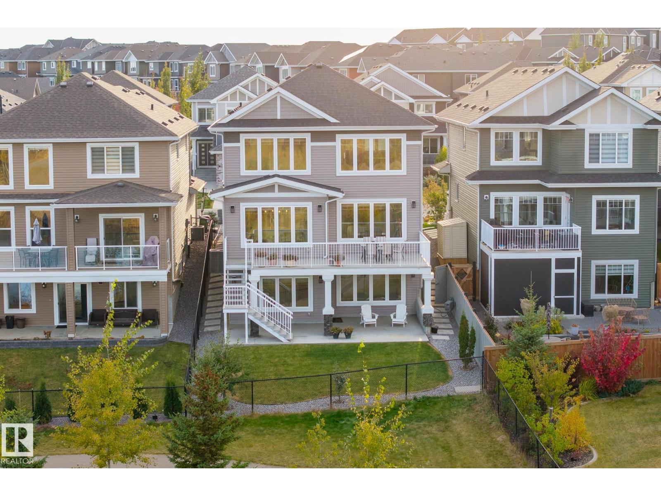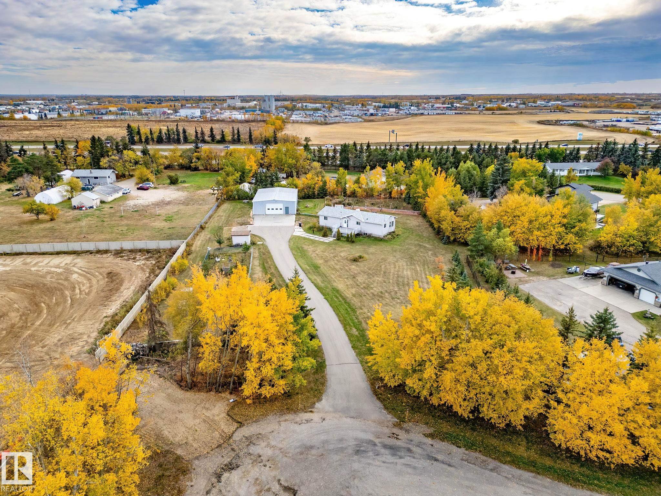- Houseful
- AB
- St. Albert
- T8N
- 26 Nettle Cr Cres
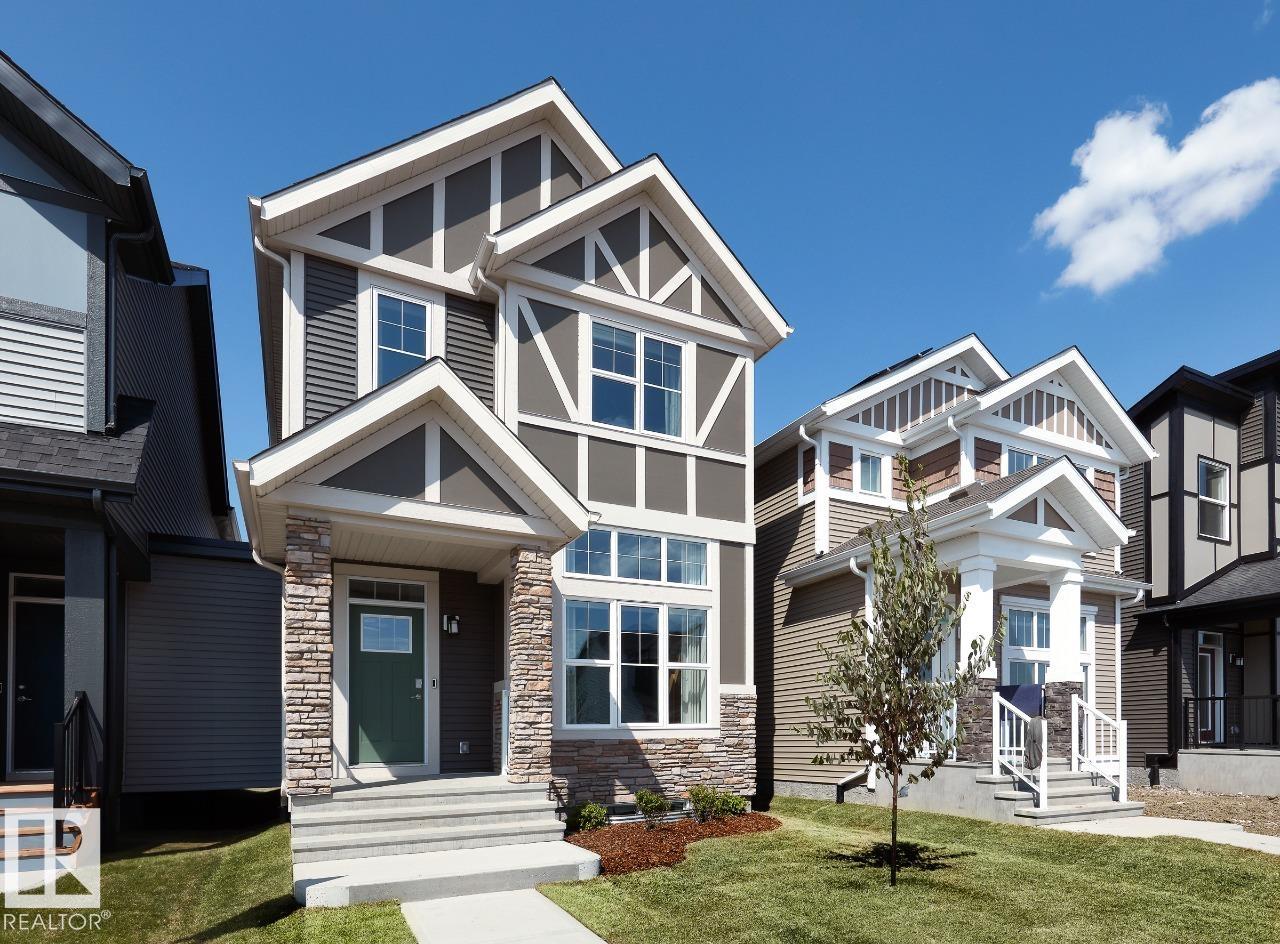
Highlights
Description
- Home value ($/Sqft)$348/Sqft
- Time on Houseful33 days
- Property typeResidential
- Style2 storey
- Median school Score
- Year built2023
- Mortgage payment
Welcome to the exquisite world of The Sonata model - This former show home by Jayman BUILT is now being offered for sale! Discover a certified "Net Zero' home including 30+ solar panels; Jayman's proprietary Wall System with the complete Net Zero building envelope & triple pane windows with Argon fill. Air source electric heat pump heating and cooling mechanical system with electric back up; Merv 15 Air Filter. PLUS The kitchen stands as a testament to culinary excellence, with stainless steel appliances that promise both form and function. The allure of quartz countertops gracefully extends throughout the home, reflecting elegance in every corner. Indulge in the sanctuary of the master bedroom. An ensuite bathroom becomes a private oasis, inviting you to unwind and rejuvenate. The generously sized walk-in closet ensures ample space for your wardrobe essentials, adding an element of convenience to your daily routine!
Home overview
- Heat type Forced air-1, natural gas
- Foundation Concrete perimeter
- Roof Asphalt shingles
- Exterior features Back lane, park/reserve, playground nearby, shopping nearby
- # parking spaces 2
- Has garage (y/n) Yes
- Parking desc Double garage detached
- # full baths 2
- # half baths 1
- # total bathrooms 3.0
- # of above grade bedrooms 3
- Flooring Carpet, laminate flooring, non-ceramic tile
- Appliances Dishwasher-built-in, microwave hood fan, oven-microwave, refrigerator, stove-electric
- Interior features Ensuite bathroom
- Community features Hot water tankless, solar equipment
- Area St. albert
- Zoning description Zone 24
- Directions E90014079
- Lot desc Rectangular
- Basement information Full, unfinished
- Building size 1652
- Mls® # E4458181
- Property sub type Single family residence
- Status Active
- Virtual tour
- Bedroom 3 11m X 9.5m
- Kitchen room 9m X 13m
- Other room 1 6.5m X 3.6m
- Master room 12m X 12m
- Bedroom 2 11.5m X 11m
- Other room 2 17m X 12m
- Dining room 10m X 12m
Level: Main
- Listing type identifier Idx

$-1,533
/ Month

