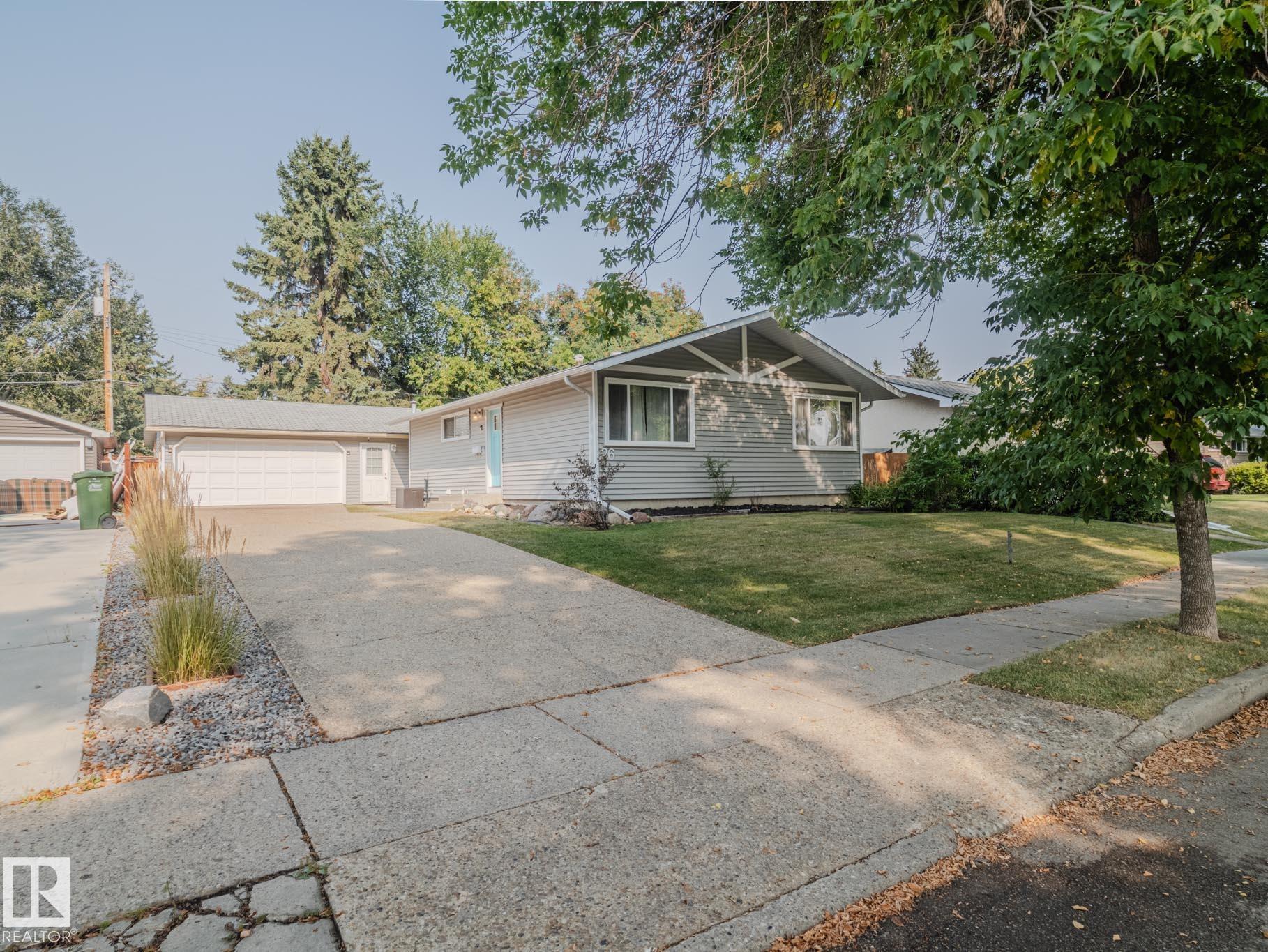This home is hot now!
There is over a 89% likelihood this home will go under contract in 15 days.

This renovated bungalow in Sturgeon has been a true home—a place filled with love, laughter, and countless memories. Now, it is ready for its next family. The home features 5 bedrooms in total, with 3 on the main floor and 2 more downstairs. The basement includes a spacious family room that works perfectly for movie nights, a play space, or room to grow. Recent updates include new windows, engineered oak hardwood, beautiful vinyl plank, and ceramic tile flooring, plus fully renovated bathrooms. The home also has newer shingles, a vinyl exterior, and upgraded electrical. HWT was replaced in 2019, and recent furnace service and duct cleaning! Out back, the oversized heated garage with 220V power is ideal for projects, hobbies, or simply keeping your car warm in the winter. The home is located on a quiet tree lined street close to schools, shopping, and transportation. Loved for the past years, a safe haven for families, this bungalow is ready to become the backdrop for its next chapter.

