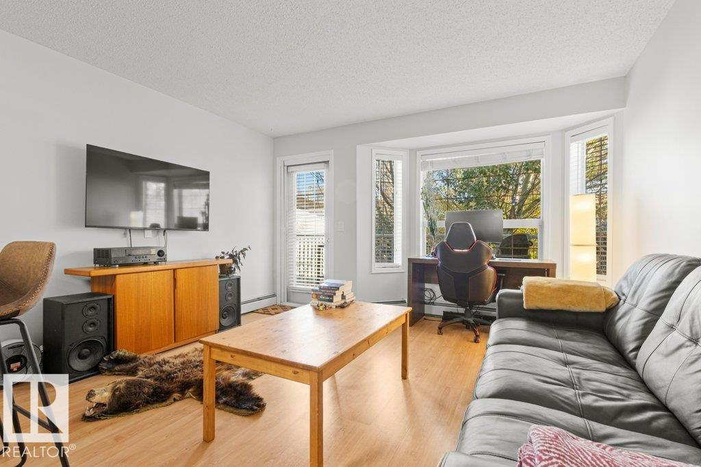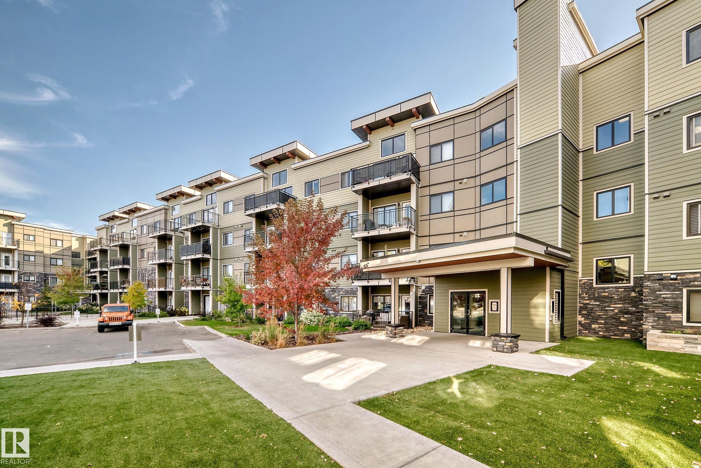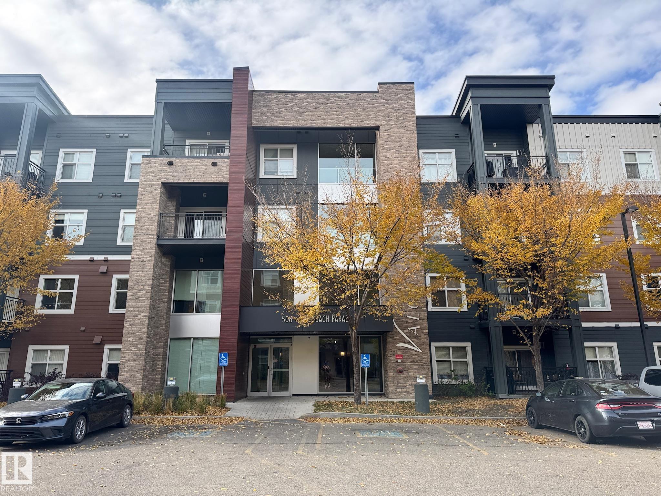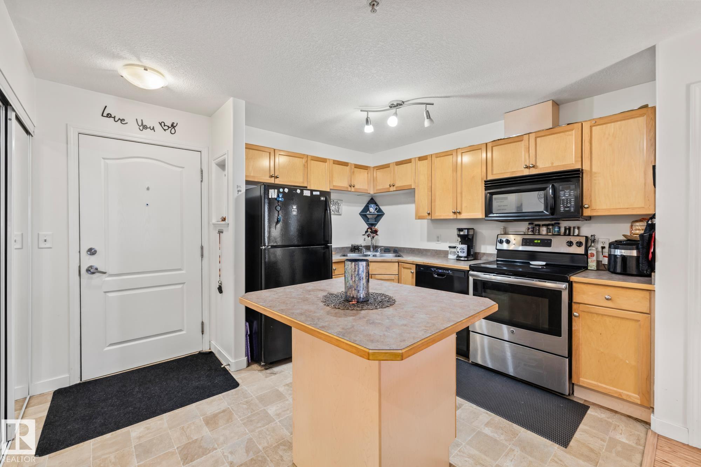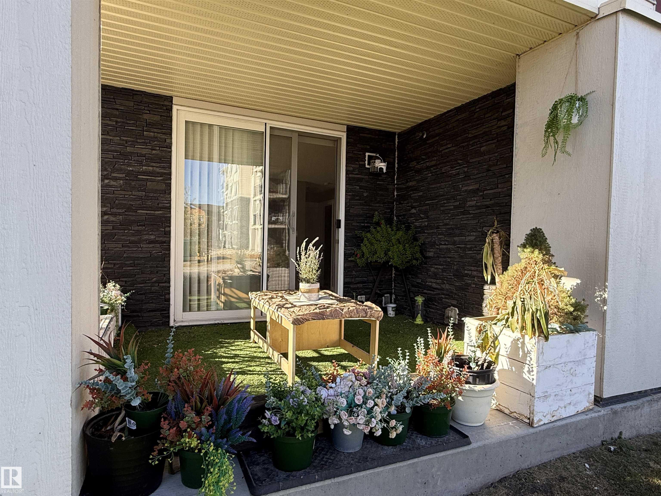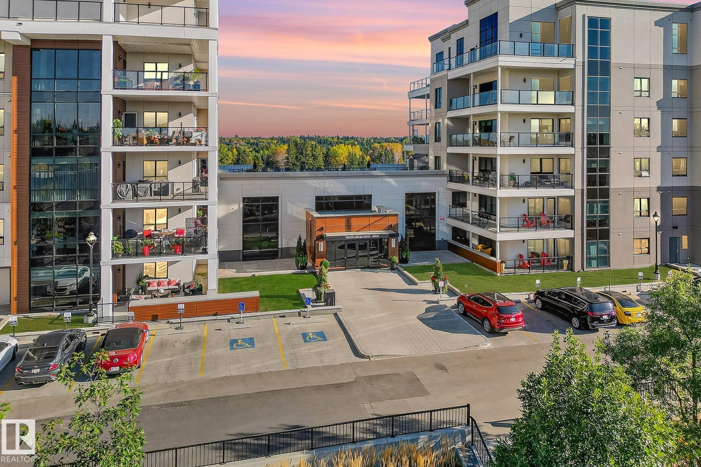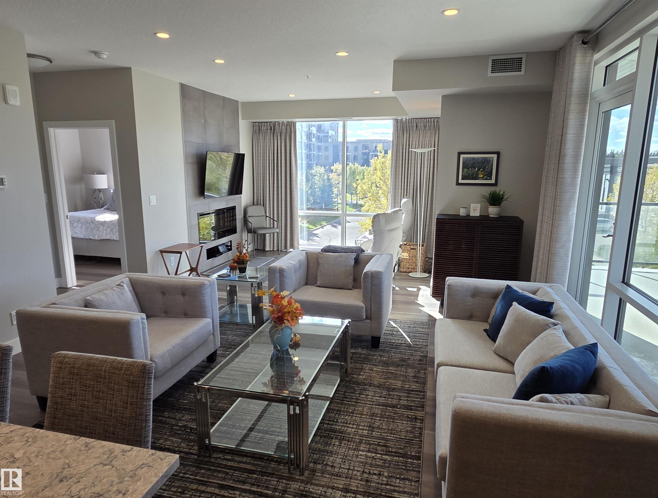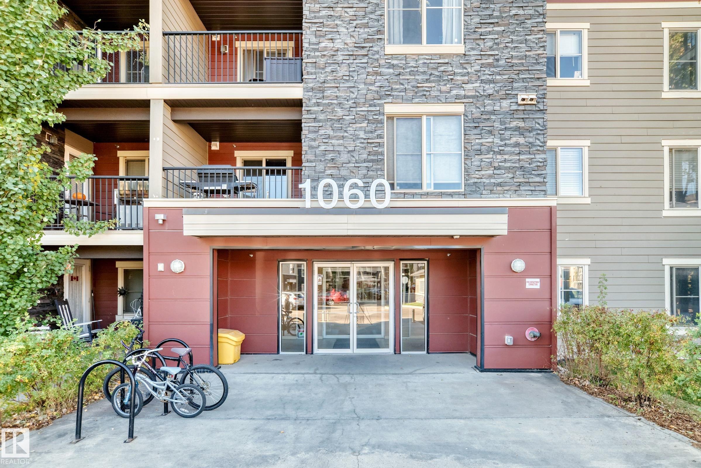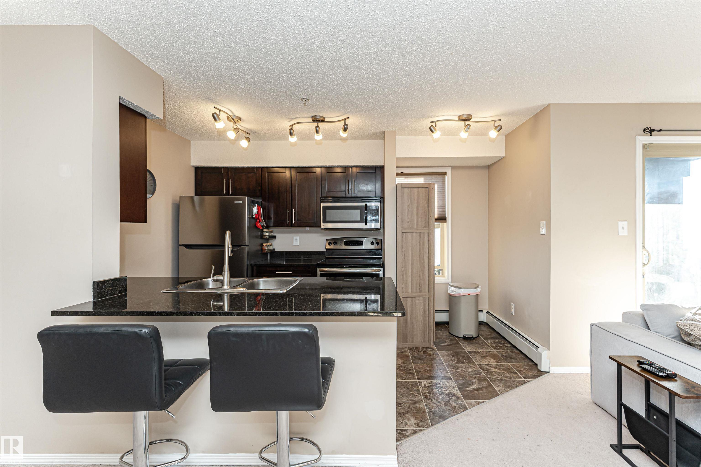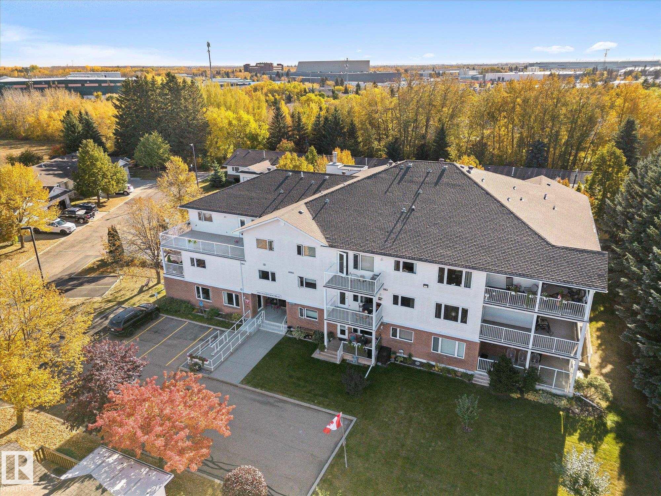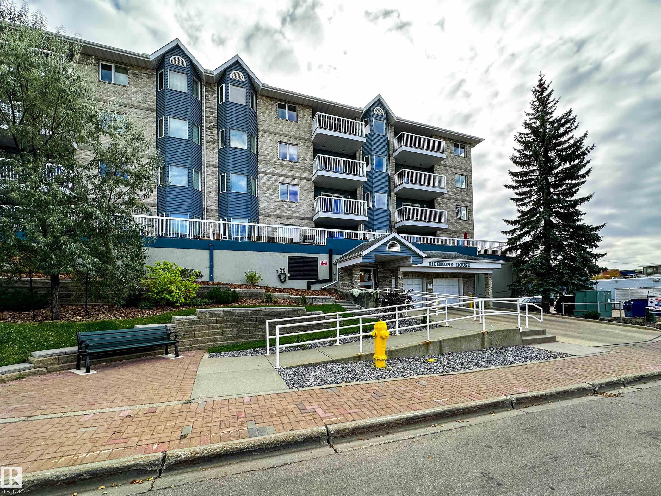- Houseful
- AB
- St. Albert
- Woodlands
- 260 Sturgeon Road #unit 112
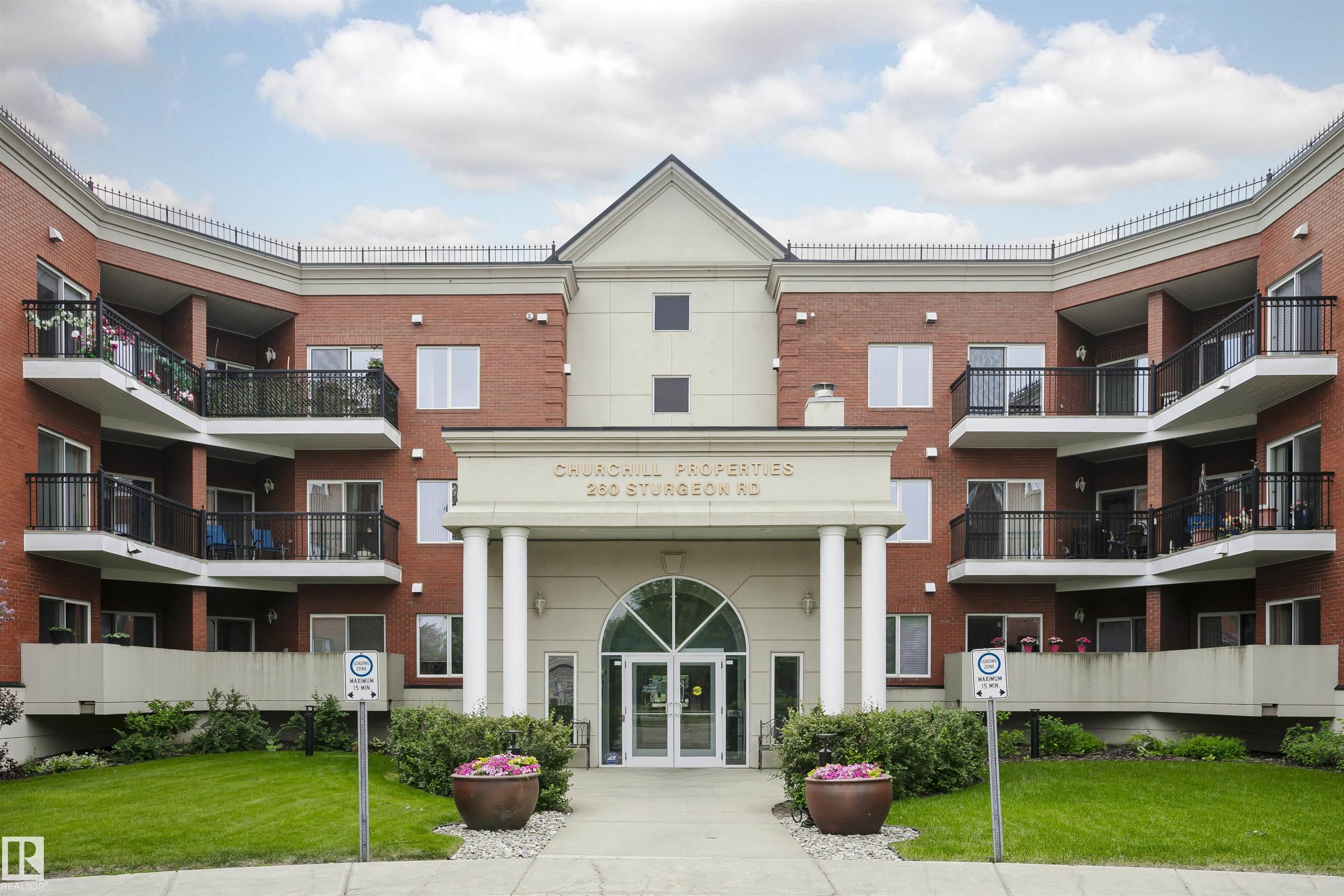
260 Sturgeon Road #unit 112
260 Sturgeon Road #unit 112
Highlights
Description
- Home value ($/Sqft)$304/Sqft
- Time on Houseful44 days
- Property typeResidential
- StyleSingle level apartment
- Neighbourhood
- Median school Score
- Year built2002
- Mortgage payment
Welcome to this charming ground-floor condo in the desirable Woodlands area of St. Albert. This one-bedroom unit offers comfortable, single-level living—perfect for professionals or downsizers seeking a low-maintenance lifestyle. Step outside to enjoy direct access to the outdoors and explore nearby amenities. Just minutes away, the beautiful St. Albert Botanic Park features Alberta’s largest public rose collection and tranquil riverside gardens. The expansive Red Willow Trail System—over 99 km of paved and natural paths—offers endless opportunities for walking, biking, or jogging. Free street parking, nearby shopping, and essential services add to the convenience, while the vibrant downtown and St. Albert Place are easily reached by tree-lined trails. Don’t miss your chance to own this well-located and inviting home.
Home overview
- Heat type Forced air-1, natural gas
- # total stories 4
- Foundation Concrete perimeter
- Roof Asphalt shingles
- Exterior features Environmental reserve, flat site, landscaped, level land, no through road, park/reserve, playground nearby, private setting, shopping nearby
- # parking spaces 1
- Parking desc Heated, single indoor, underground
- # full baths 1
- # half baths 1
- # total bathrooms 2.0
- # of above grade bedrooms 1
- Flooring Carpet, laminate flooring, linoleum
- Appliances Dishwasher-built-in, dryer, refrigerator, stove-electric, washer, window coverings
- Has fireplace (y/n) Yes
- Interior features Ensuite bathroom
- Community features Closet organizers, detectors smoke, no smoking home, parking-visitor, secured parking, security door, natural gas bbq hookup
- Area St. albert
- Zoning description Zone 24
- Exposure Ne
- Basement information None, no basement
- Building size 805
- Mls® # E4456736
- Property sub type Apartment
- Status Active
- Virtual tour
- Kitchen room 8.7m X 10.1m
- Master room 16.6m X 11.8m
- Dining room 16.8m X 8.1m
Level: Main - Living room 16.8m X 13.6m
Level: Main
- Listing type identifier Idx

$-316
/ Month

