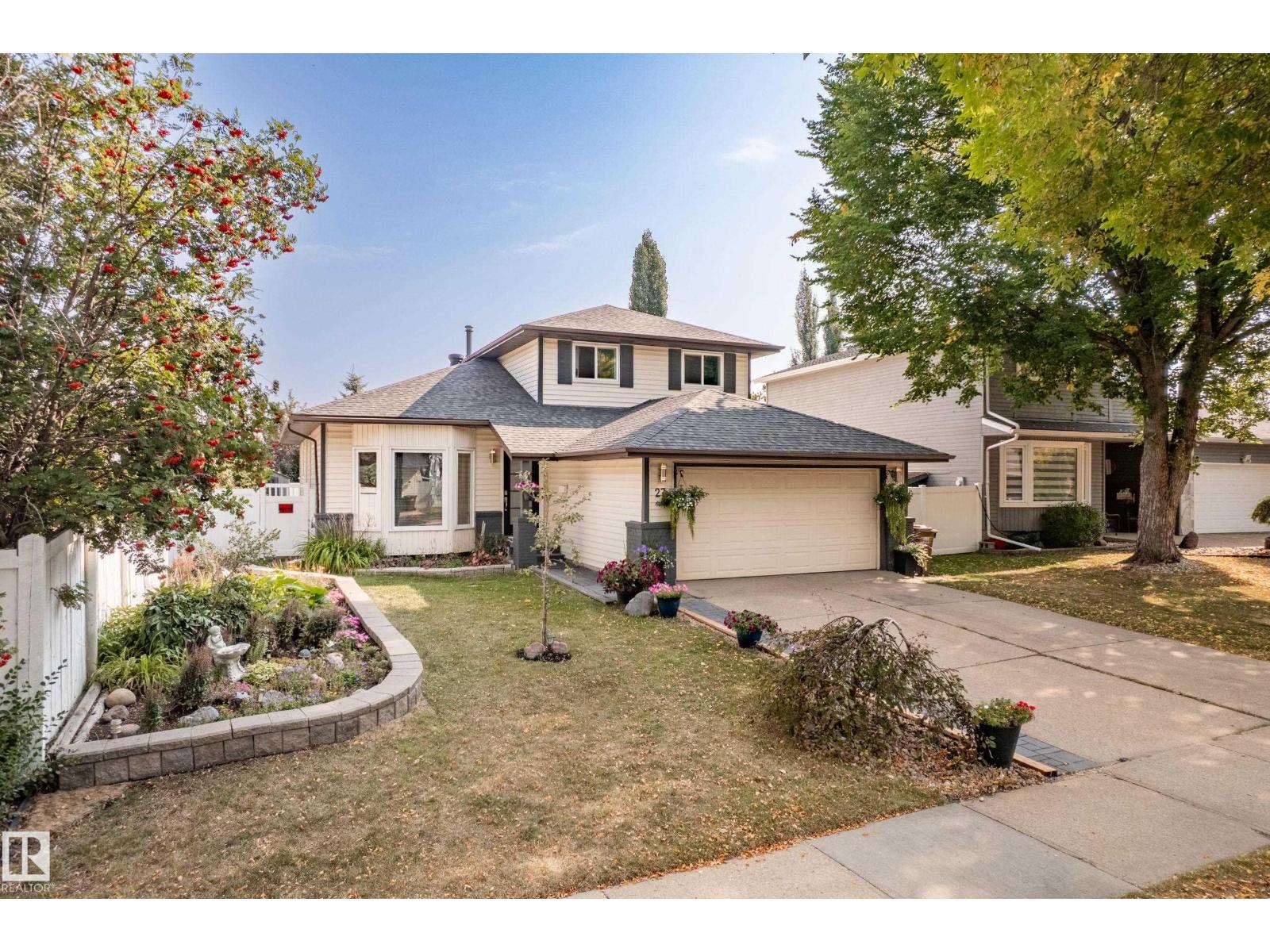This home is hot now!
There is over a 85% likelihood this home will go under contract in 4 days.

This updated 1,979 sq. ft. two-storey in the sought-after Pineview community blends space, comfort, and charm. With five bedrooms and versatile living areas, it’s perfect for a growing family. The main floor offers welcoming living and dining rooms, plus a bright kitchen that flows into a sunken family room with wood-burning fireplace and access to the backyard and 3-season room. Upstairs, three bedrooms include a spacious primary with 4-piece ensuite and soaker tub. The finished basement, brightened by oversized windows, features a theatre room, rec space, modern 3-piece bath, and an additional bedroom—ideal for guests or teens. Recent upgrades include shingles, windows, hot water tank, landscaping, and vinyl fencing. Conveniently located near schools, shopping, and major routes, this home is move-in ready and waiting for its next chapter. (id:63267)

