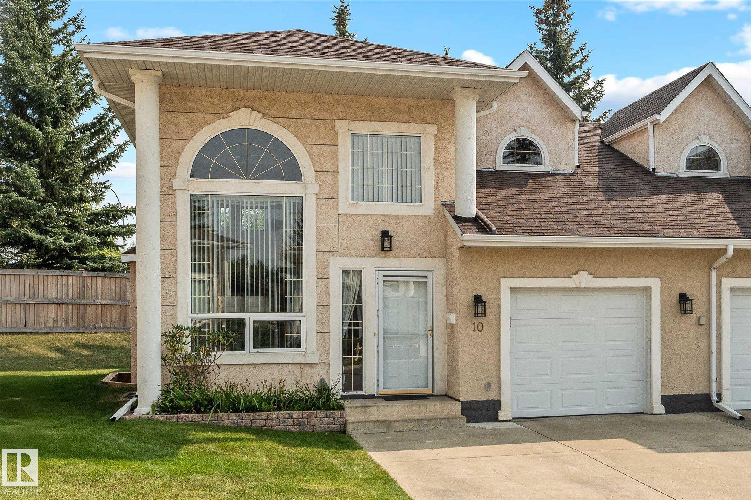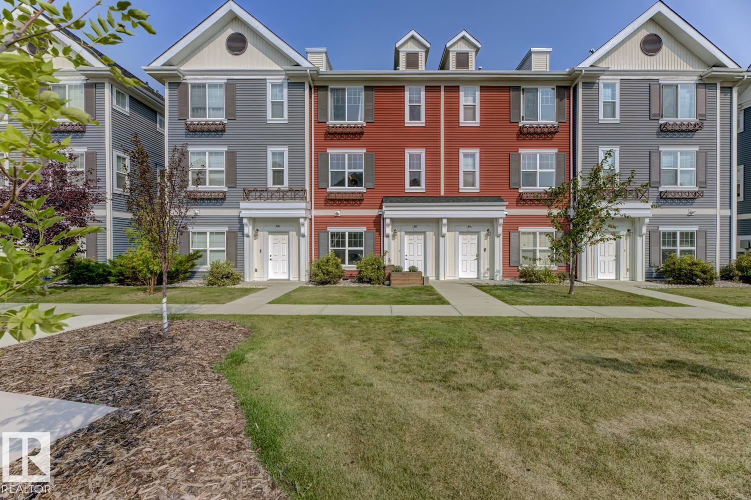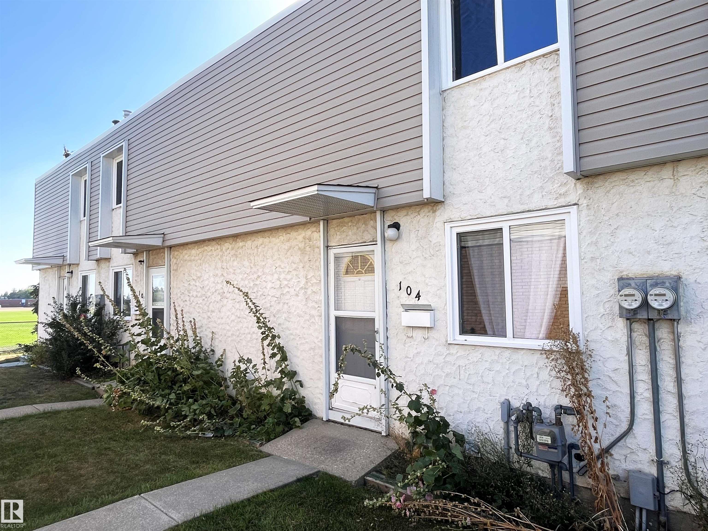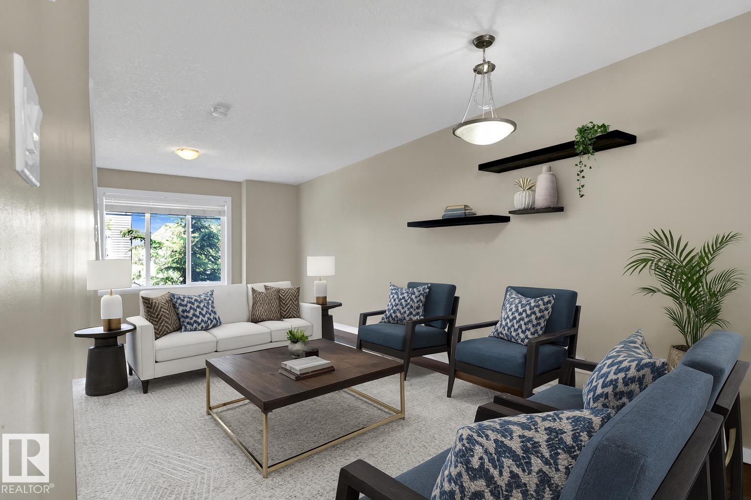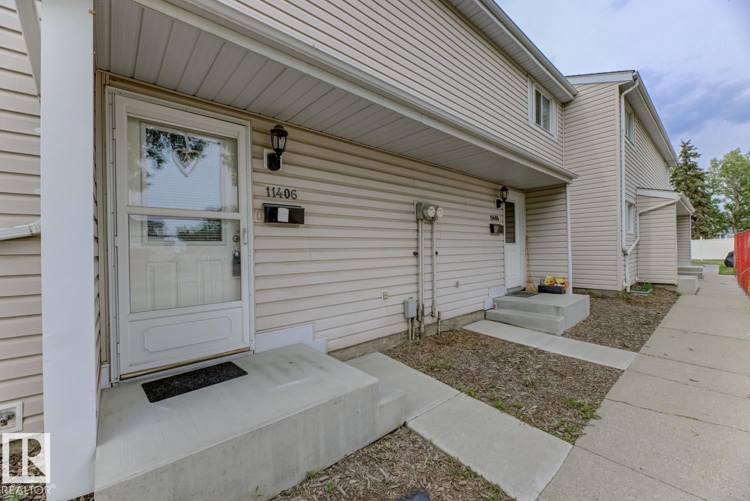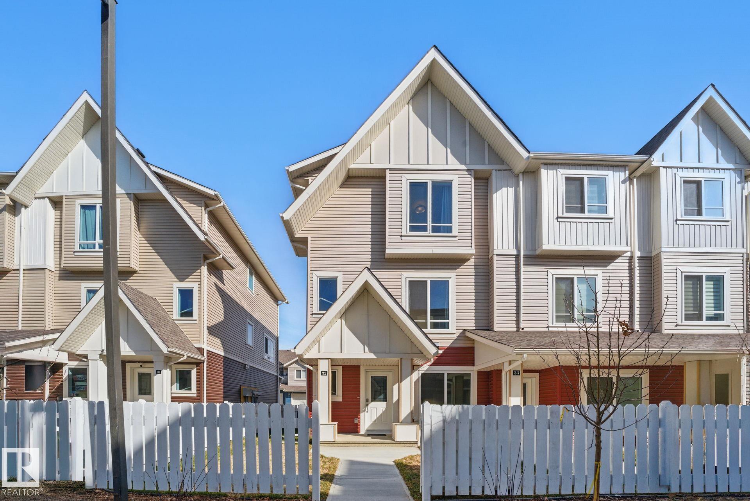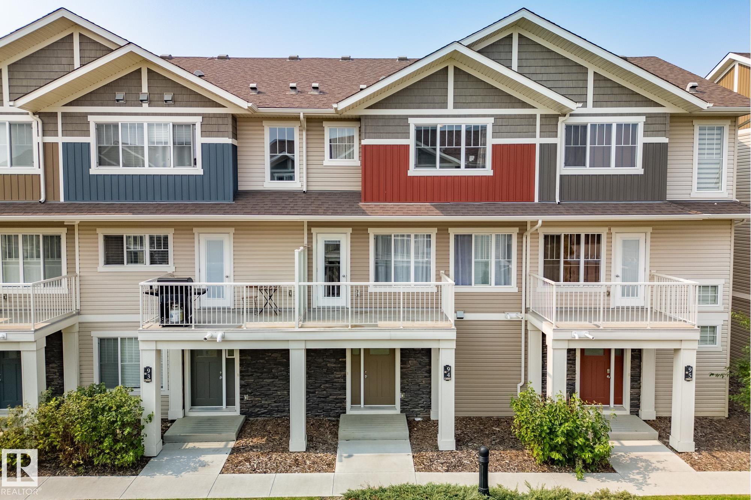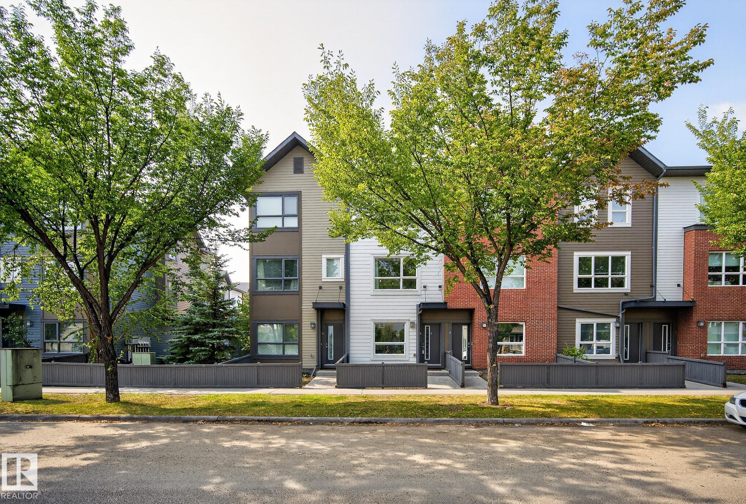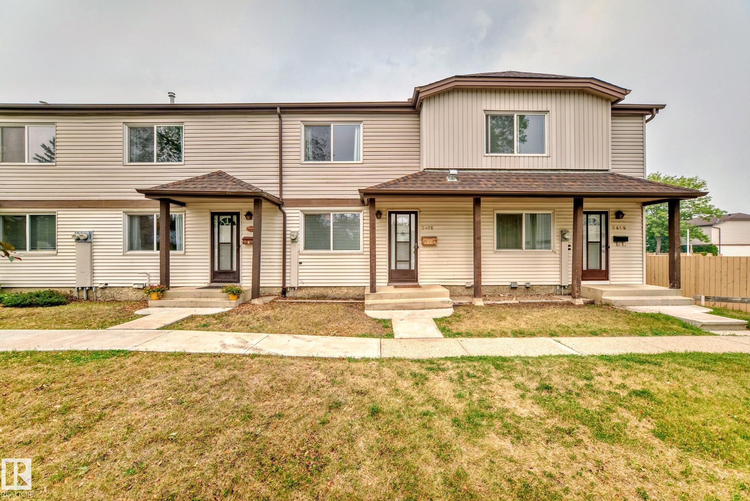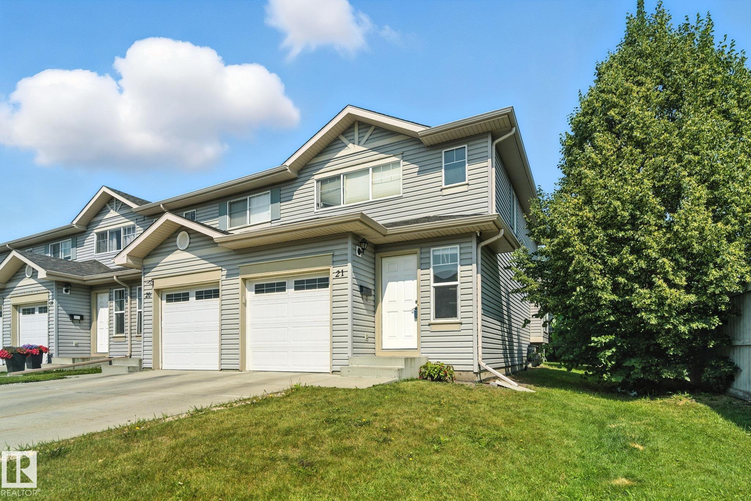- Houseful
- AB
- St. Albert
- Pineview
- 27 Pineview Horizon Vg Vlg
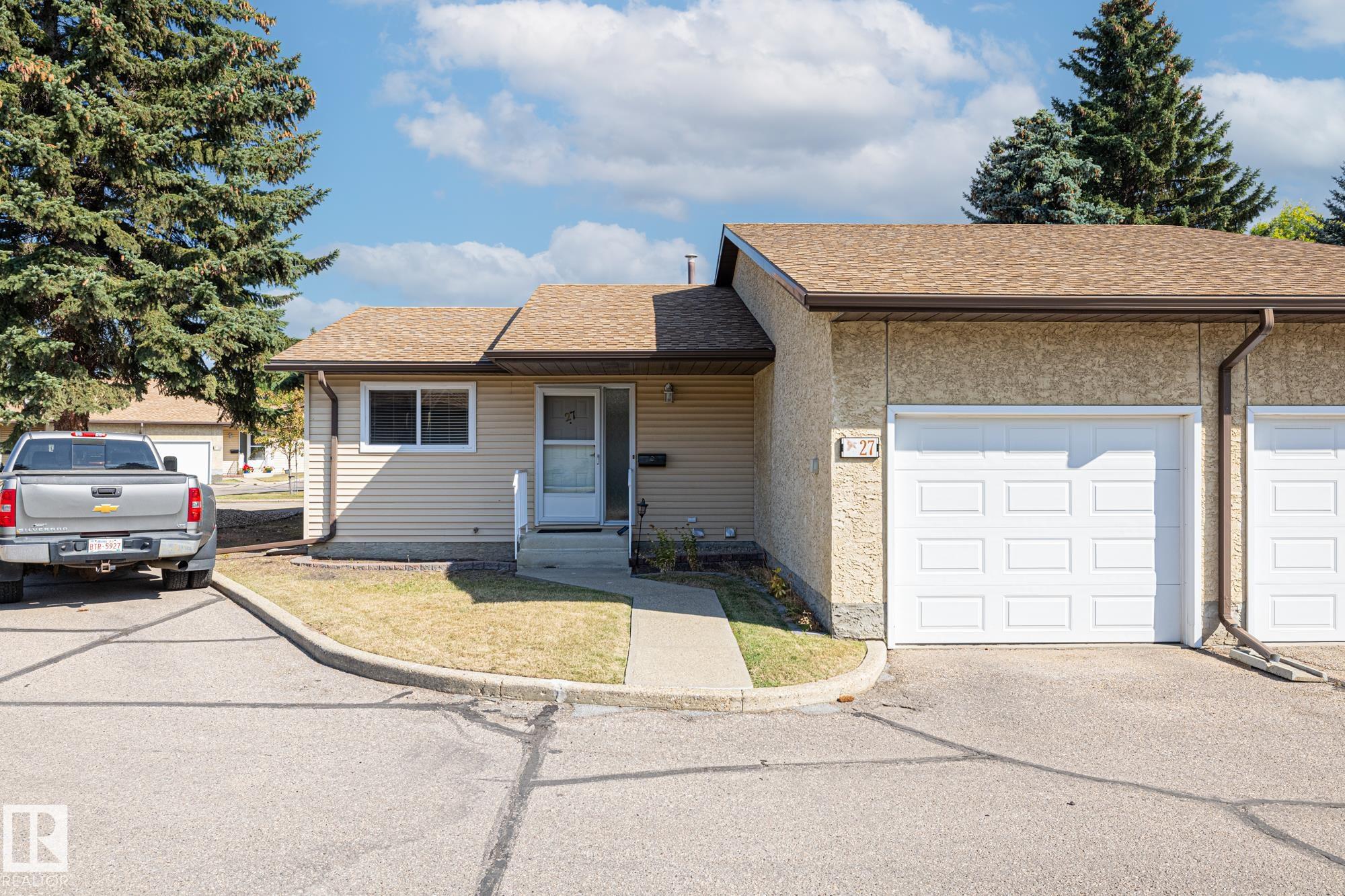
27 Pineview Horizon Vg Vlg
27 Pineview Horizon Vg Vlg
Highlights
Description
- Home value ($/Sqft)$314/Sqft
- Time on Housefulnew 4 hours
- Property typeResidential
- StyleBungalow
- Neighbourhood
- Median school Score
- Year built1984
- Mortgage payment
Backing onto a beautiful park-like green space, this updated bungalow- style townhouse is located in the desirable 55+ adult community of Pineview Horizon Village. Enjoy maintenance free living in a quiet well-managed complex with the community centre and convenient access to shopping in public transport. This bright and welcoming home features an updated kitchen, two bedrooms up, a 3 pce main bath & main floor laundry. There is access to the maintenance free covered deck perfect for relaxing on. The fully finished basement comes with a large rec room, 3rd bdrm, 2pce bath & TONS of storage space! Additional perks include a single attached garage with direct entry, visitor parking right outside the door, and cable TV included in condo fees. A fantastic opportunity to enjoy comfortable, carefree living in a vibrant adult community!
Home overview
- Heat type Forced air-1, natural gas
- Foundation Concrete perimeter
- Roof Asphalt shingles
- Exterior features Backs onto park/trees, low maintenance landscape, playground nearby, public transportation, shopping nearby
- Has garage (y/n) Yes
- Parking desc Single garage attached
- # full baths 1
- # half baths 1
- # total bathrooms 2.0
- # of above grade bedrooms 3
- Flooring Carpet, laminate flooring, linoleum
- Appliances Dishwasher-built-in, dryer, hood fan, refrigerator, stove-electric, washer, window coverings
- Community features Club house, deck, no smoking home, vinyl windows, see remarks
- Area St. albert
- Zoning description Zone 24
- Directions E007820
- Basement information Full, finished
- Building size 844
- Mls® # E4456502
- Property sub type Townhouse
- Status Active
- Kitchen room 10.7m X 8.2m
- Bedroom 2 10.1m X 8.8m
- Other room 1 24.1m X 9.6m
- Bedroom 3 9.8m X 11.7m
- Master room 10.1m X 12.6m
- Family room 22.2m X 19.3m
Level: Basement - Dining room 6.7m X 7.5m
Level: Main - Living room 15.8m X 12m
Level: Main
- Listing type identifier Idx

$-219
/ Month

