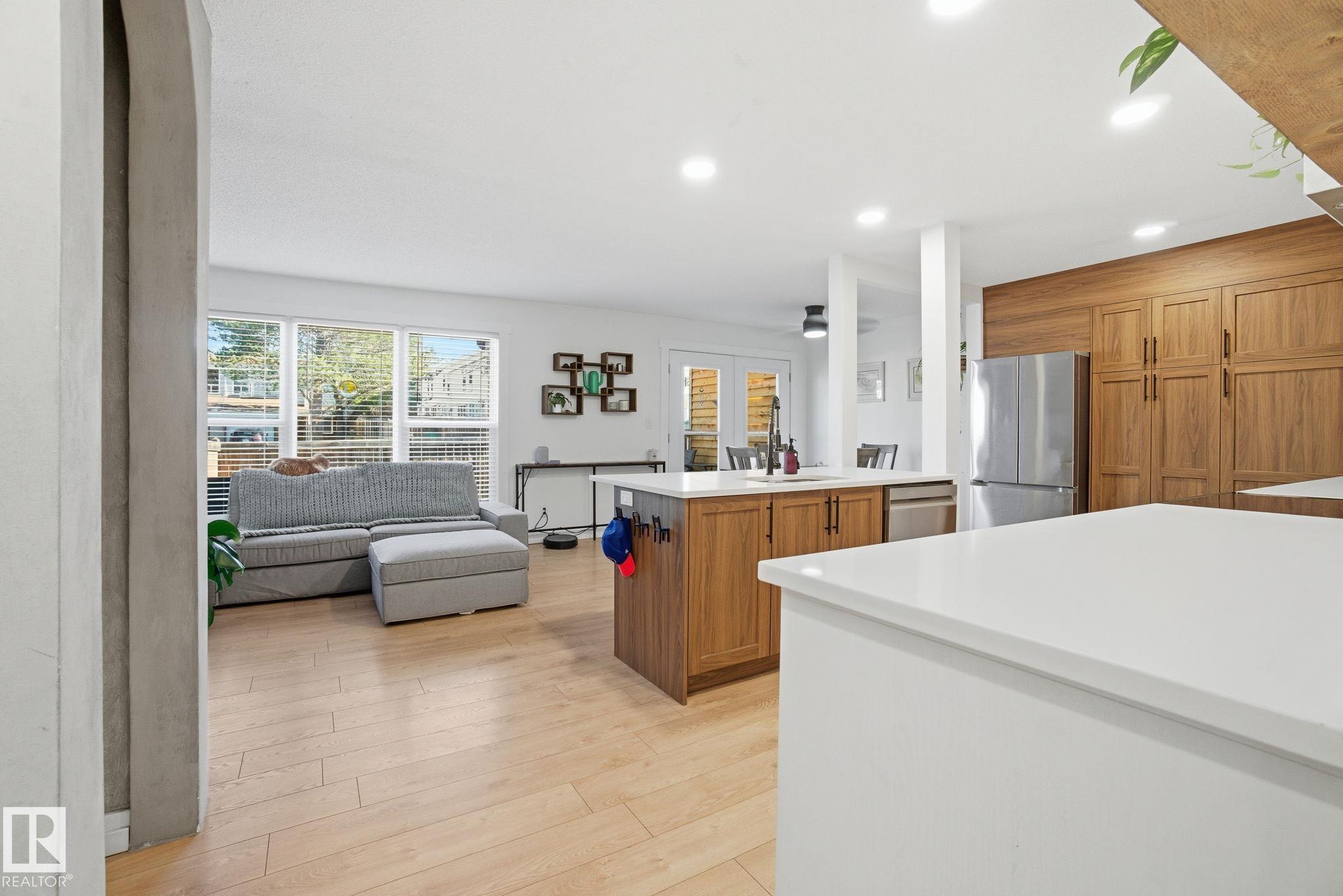This home is hot now!
There is over a 92% likelihood this home will go under contract in 15 days.

Beautifully renovated 2-storey townhome in Grandin Village! Step into a bright open-concept kitchen with stylish two-tone cabinetry, feature shelving, a sparkling backsplash, and extra storage. The adjacent dining and living rooms feel spacious and inviting, anchored by custom built-ins and a cozy fireplace—perfect for winter nights. Large windows and patio doors flood the main floor with natural light and open to a private backyard retreat with deck, pergola, and planter boxes—ready for your veggie garden. Upstairs you’ll find 3 bedrooms and an updated 4-piece bath. The fully finished basement adds flexible space for a rec/games room, gym, or office. Recent mechanical updates include 100-amp electrical panel, newer HWT, and central A/C (2024). Parking is easy in the 12' x 22' single attached garage with room for storage. All of this in convenient, desirable Grandin—just a short stroll to the St. Albert Farmers’ Market (the largest outdoor market in Western Canada), with quick access to the Anthony Henday

