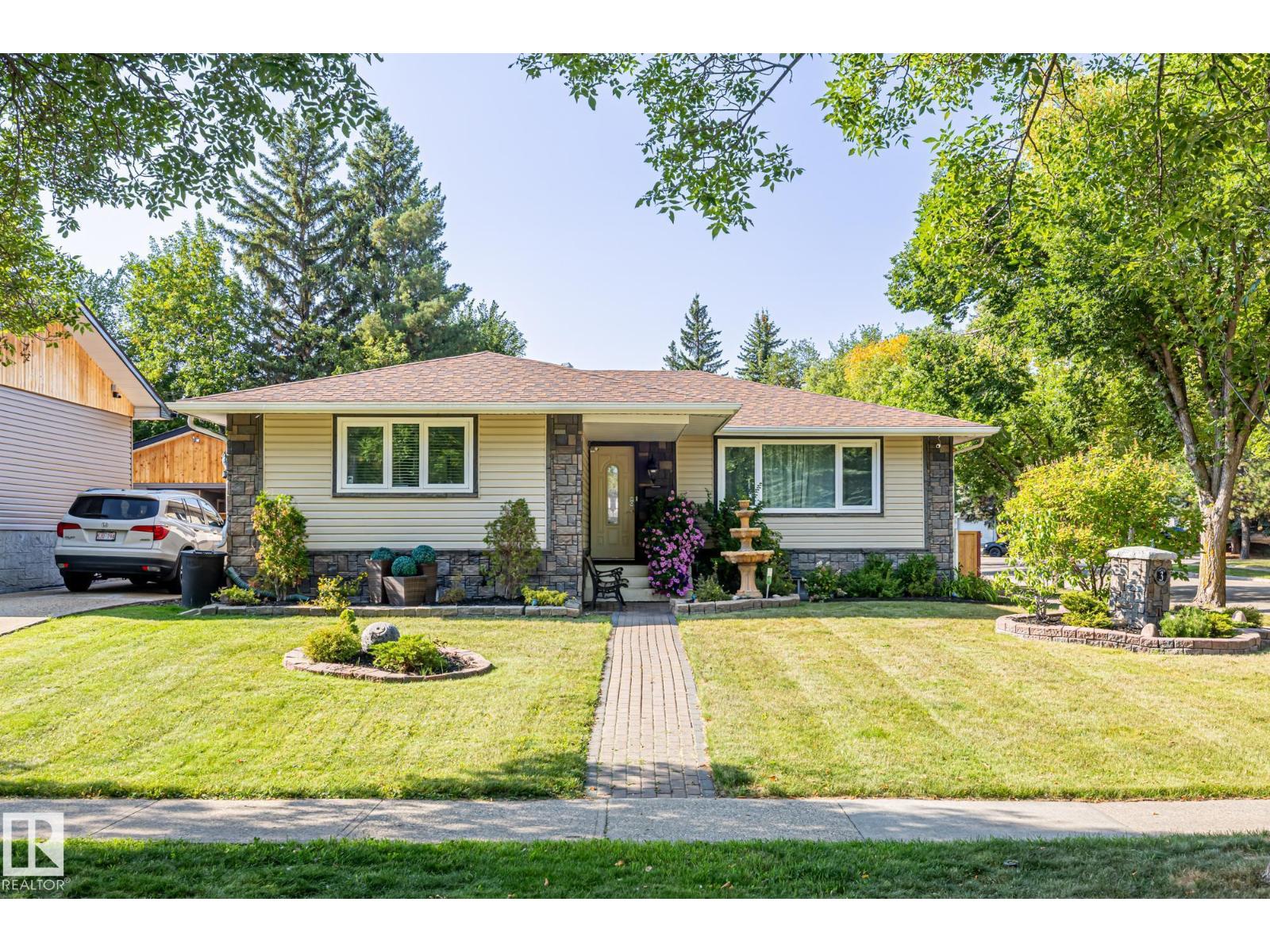This home is hot now!
There is over a 80% likelihood this home will go under contract in 5 days.

Welcome to this beautiful bungalow with inviting curb appeal located in the highly sought-after FOREST LAWN community. This 1424 sqft meticulously updated home features 5 bedrooms & 2.5 bathrooms, a fully finished basement, oversized single attached garage, & a serene backyard. Enter with the luxurious living room to the right, a formal dining room, & kitchen featuring ceiling high wooden cabinets, SS appliances, an island & dinette. The primary bedroom has a 2-piece ensuite, while there is a 4-piece main bathroom, two additional bedrooms & den to complete the main floor. The basement retreat is perfect for hosting, with a cozy rec room, wet bar, 2 additional bedrooms, a 3-peice bathroom, laundry, & workshop areas. Through the backdoor you enter the cozy lanai & walk out onto a large L-shaped deck, pergola, green house, ponds, sheds, & all sorts of fruit trees, shrubs, annuals, perennials with edged in flowerbeds. Steps to the ravine walking trails, parks, schools, farmers market, & quick Henday access. (id:63267)

