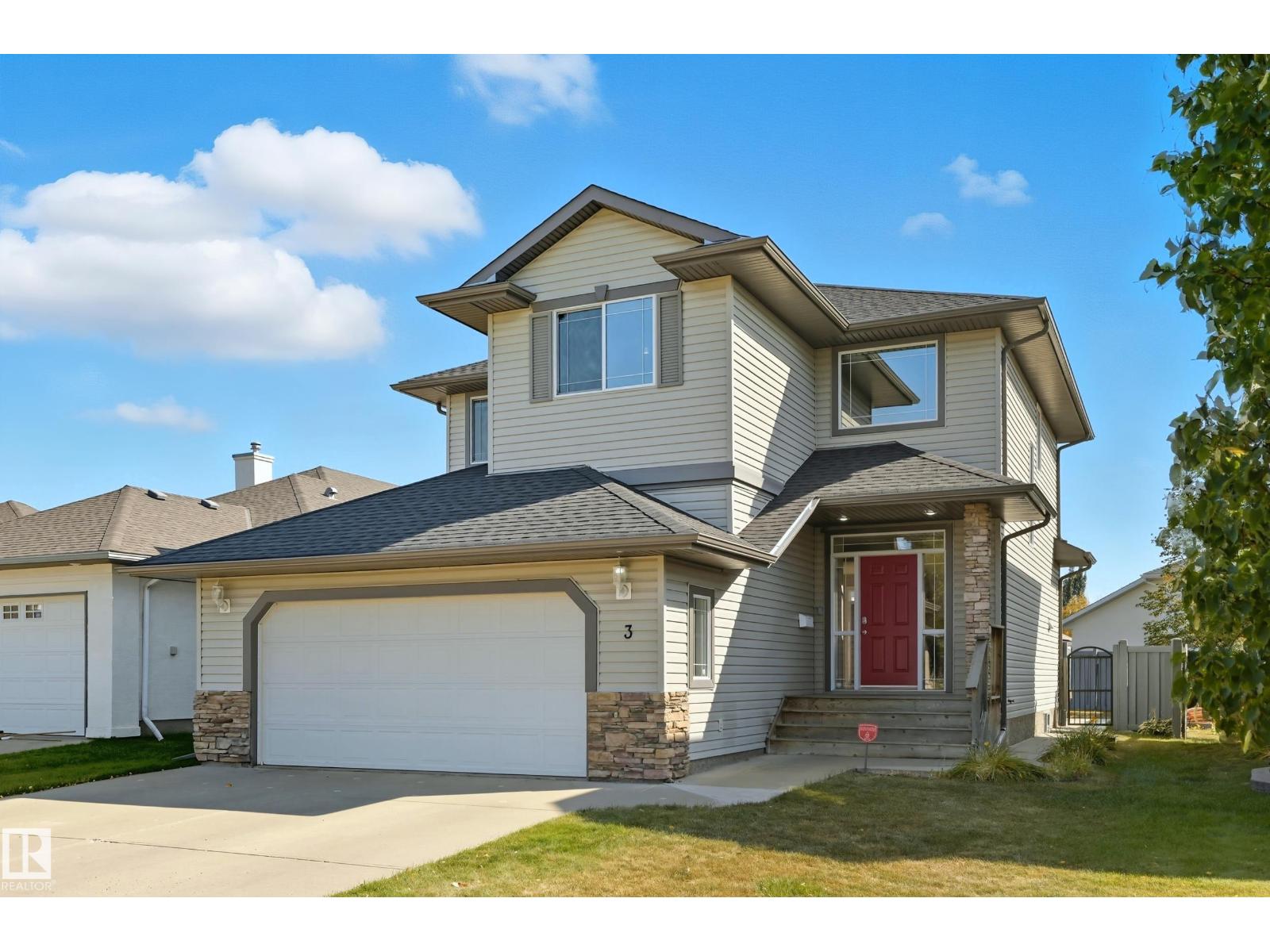This home is hot now!
There is over a 85% likelihood this home will go under contract in 15 days.

Welcome to your BRIGHT, SPACIOUS and FULLY FINISHED Home offering 5 bedrooms, 3.5 baths, Mn fl Den/Bdrm/Play Rm, Mn fl laundry and over 2500 sqft of living space. This well loved home offers a large Great Rm with gas fireplace, a modern island Kitchen with Corian counters, quality SS appliances including an Induction Stove, corner pantry and a BRIGHT expansive Dinette area with patio doors leading to your back deck and private oasis. You will enjoy the large fenced lot located in a quiet cul de sac only steps to the Sturgeon River and beautiful trails. Your Primary Bedroom is huge and accommodates King size furniture, a walk in closet, and private 5 pce. ensuite with his/her vanity. You will appreciate the size of the additional Bedrooms upstairs as well as a huge Bedroom in the Basement. The basement is fully finished and offers a Recreation/Exercise Rm, full Bathroom and Bedroom with W/I closet. Upgrades include Oversize Garage, HARDWOOD floors, Cent. A/C, Newer Furnace and more. (id:63267)

