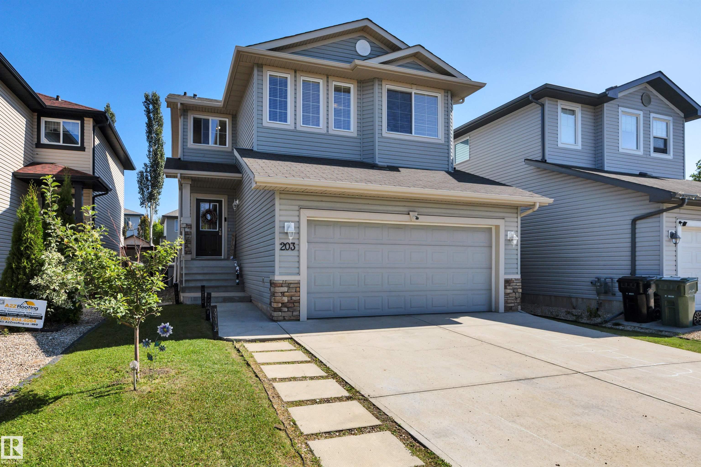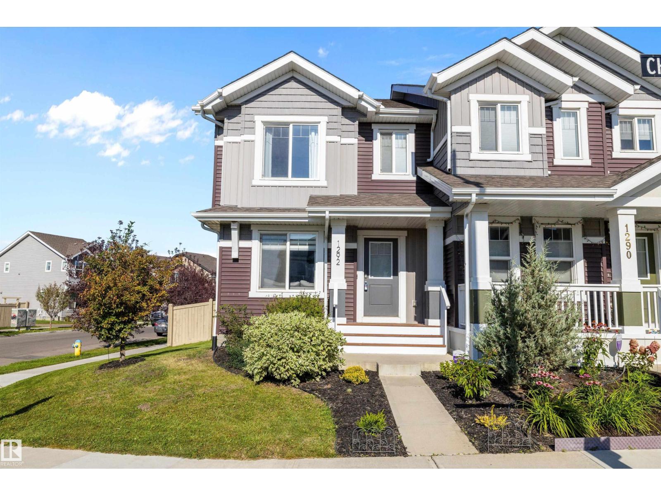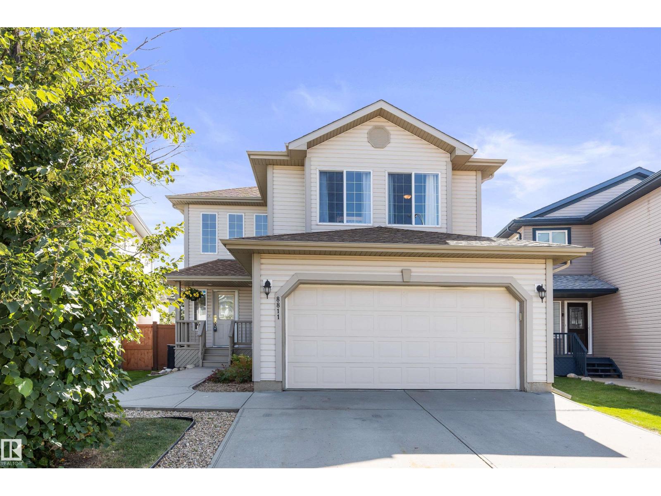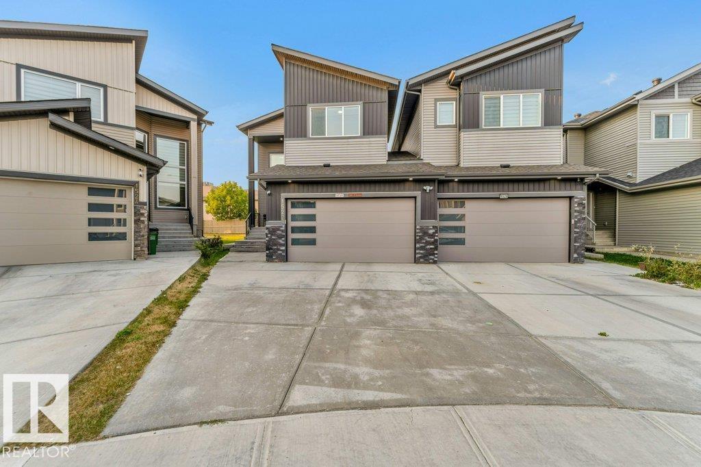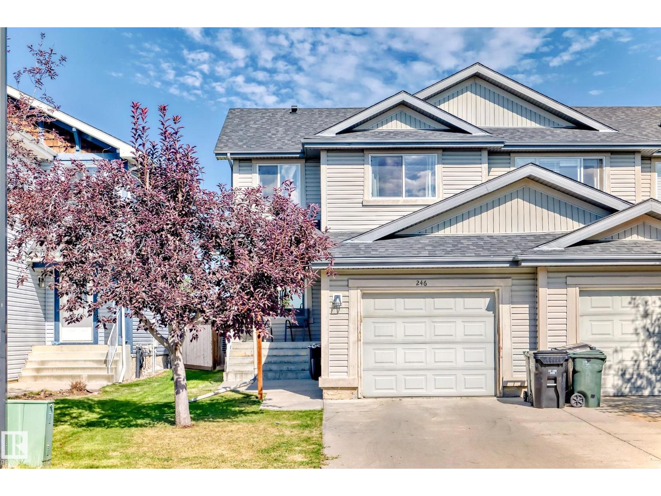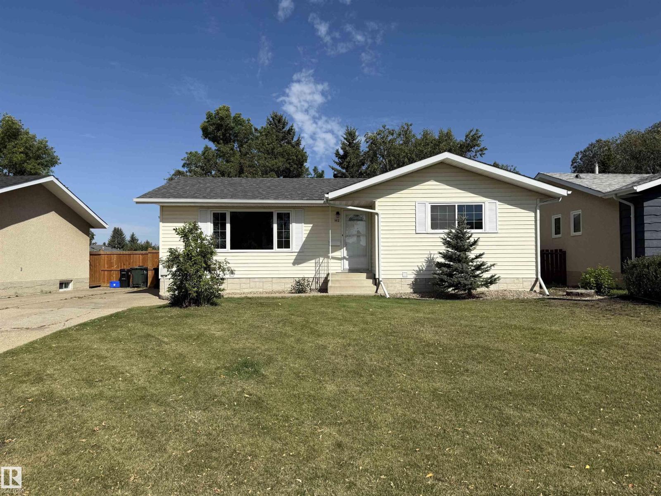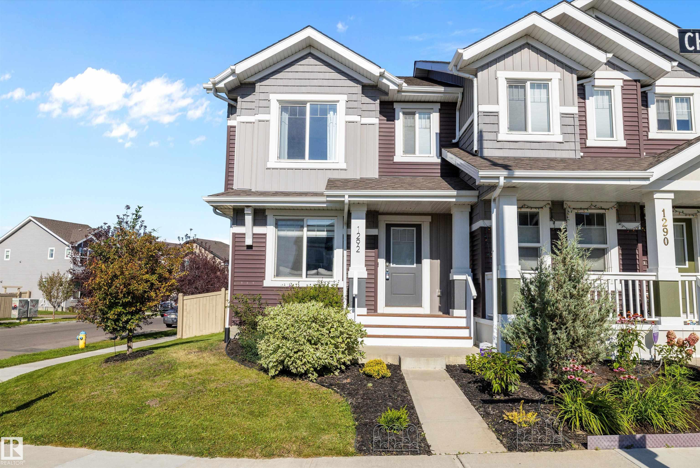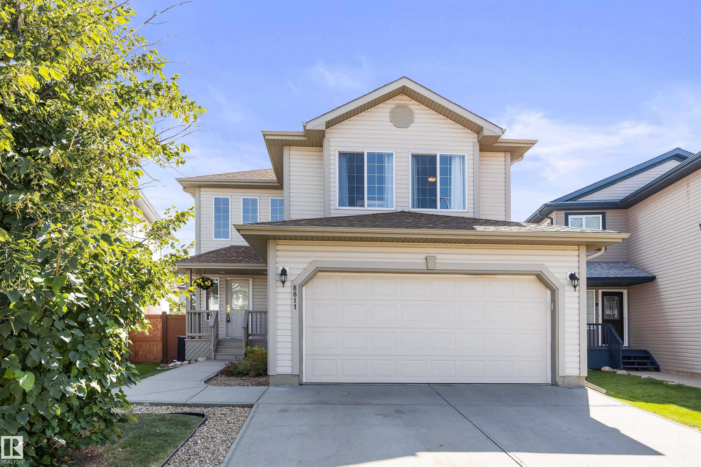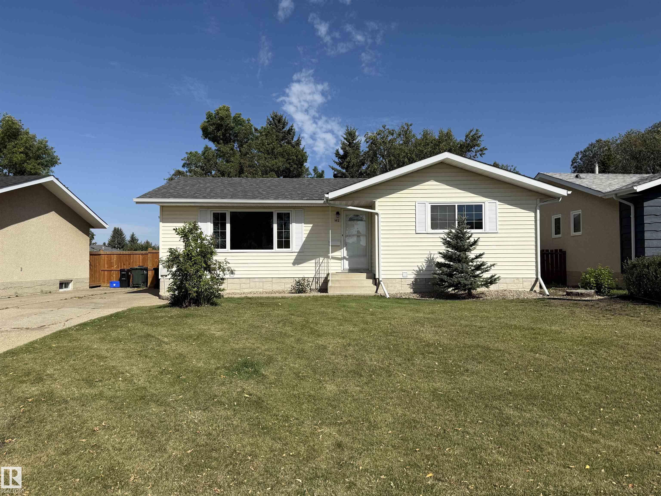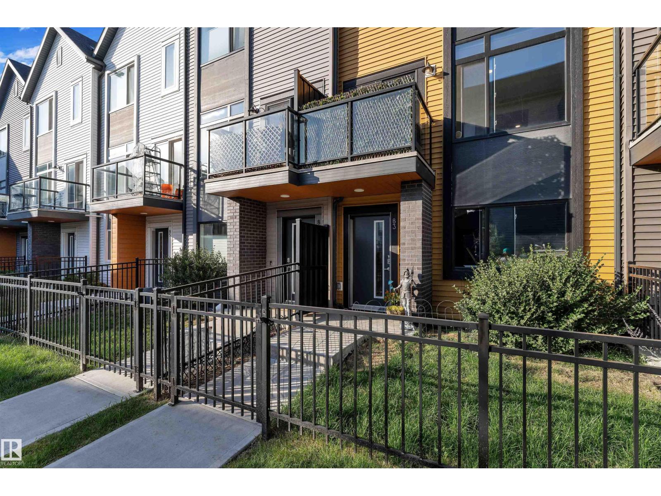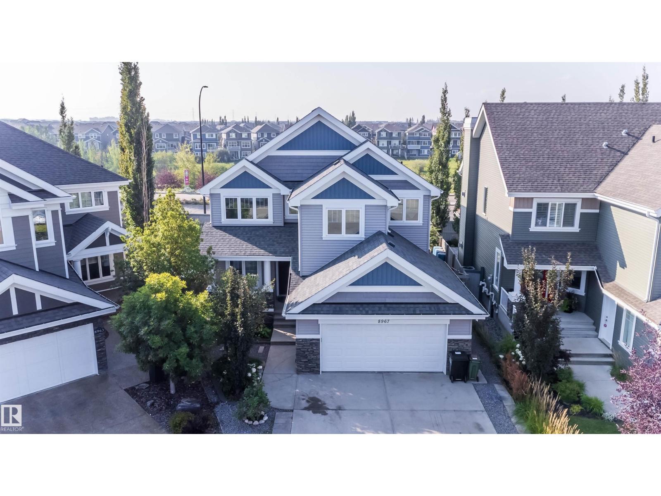- Houseful
- AB
- St. Albert
- Downtown St. Albert
- 3 Perron Street #unit 516
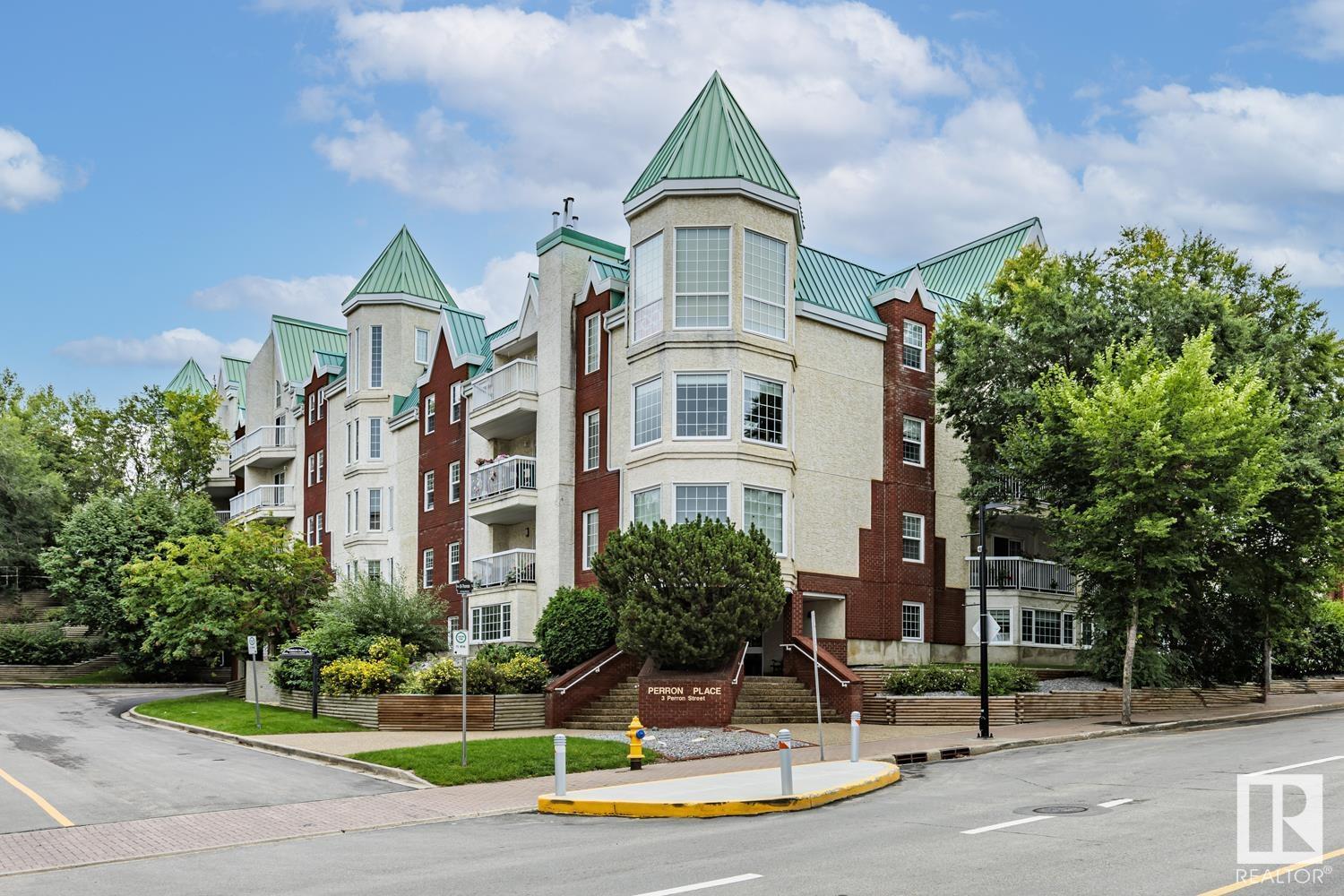
3 Perron Street #unit 516
3 Perron Street #unit 516
Highlights
Description
- Home value ($/Sqft)$173/Sqft
- Time on Houseful69 days
- Property typeSingle family
- Neighbourhood
- Median school Score
- Year built1991
- Mortgage payment
Discover the charm of condo living at Perron Place, perfectly situated in the heart of downtown St. Albert! Imagine strolling to the farmer's market, cafes, shops, and enjoying the nearby river and trails. This 1227 sqft corner unit features two spacious bedrooms and two full bathrooms. Bright open concept living space with upgraded laminate flooring throughout and a cozy gas fireplace for you to enjoy. You'll love the turret dining room – surrounded by big south-facing windows offering views of green space and a charming clock tower. Great functional kitchen with plenty of white cabinetry & newer stainless steel appliances. Relax and unwind in the extra large primary bedroom featuring a 4pc ensuite with oversized jacuzzi and a huge walk-in closet. In suite laundry, security door & 2 underground heated parking stalls. Extra storage locker can be rented for $25/month. No age restriction and condo fees also include water/sewer & heat. This is more than a home, it's a fantastic deal in an amazing location! (id:55581)
Home overview
- Heat type Hot water radiator heat
- # parking spaces 2
- Has garage (y/n) Yes
- # full baths 2
- # total bathrooms 2.0
- # of above grade bedrooms 2
- Community features Public swimming pool
- Subdivision Downtown (st. albert)
- Lot size (acres) 0.0
- Building size 1228
- Listing # E4444990
- Property sub type Single family residence
- Status Active
- Primary bedroom 7.62m X 3.66m
Level: Main - Laundry 1.83m X 1.07m
Level: Main - Kitchen 3.51m X 3.35m
Level: Main - Living room 4.72m X 4.27m
Level: Main - Dining room 3.66m X 3.51m
Level: Main - 2nd bedroom 3.96m X 3.2m
Level: Main
- Listing source url Https://www.realtor.ca/real-estate/28536035/516-3-perron-st-st-albert-downtown-st-albert
- Listing type identifier Idx

$78
/ Month

