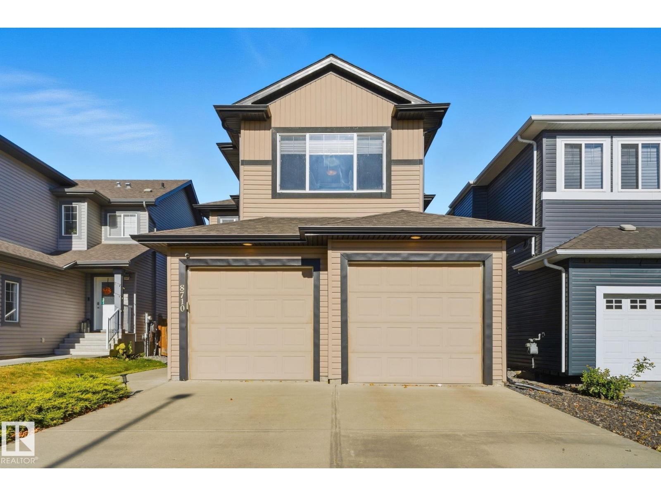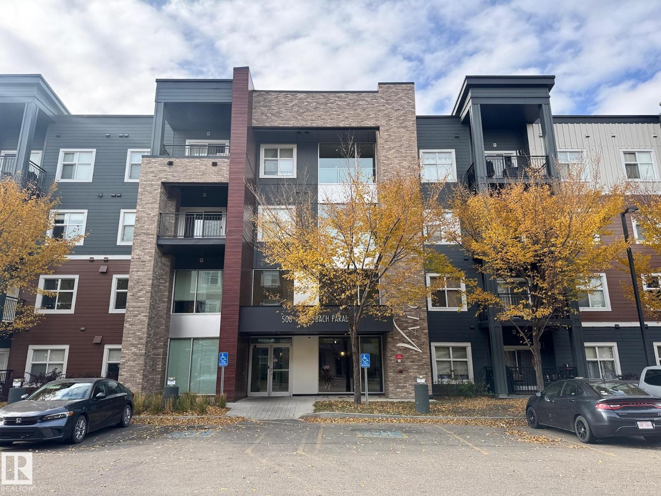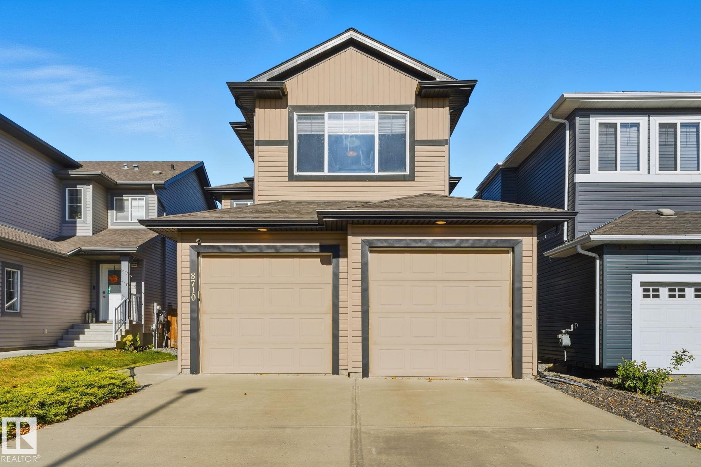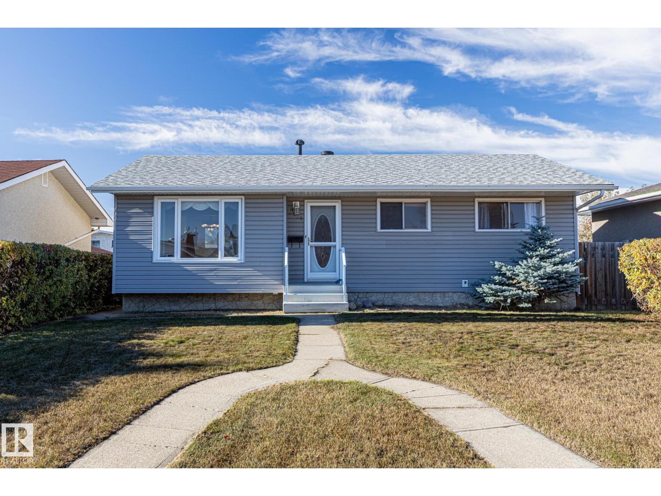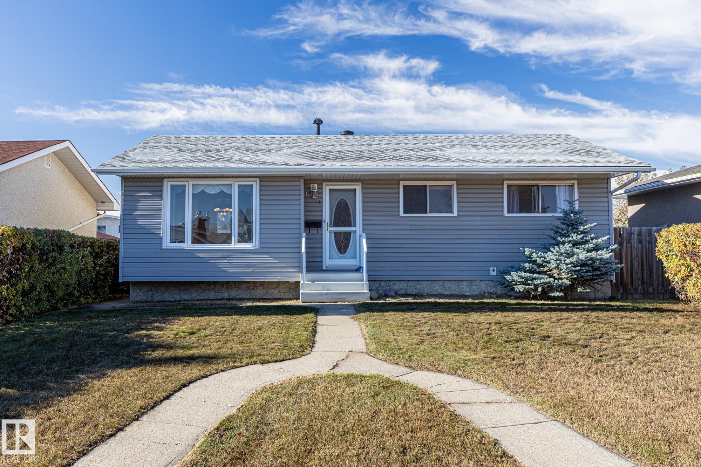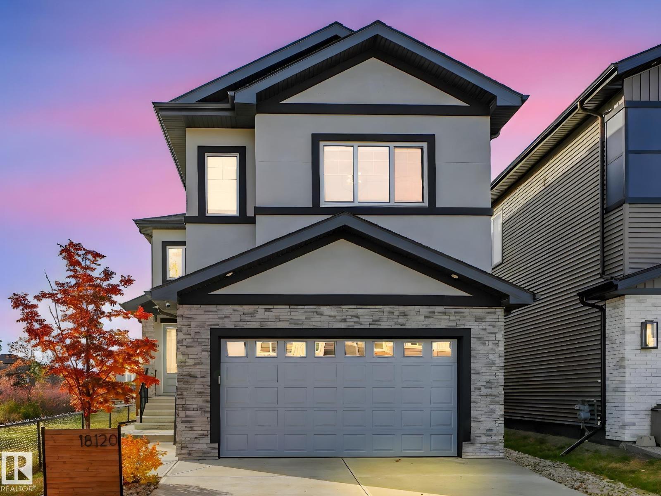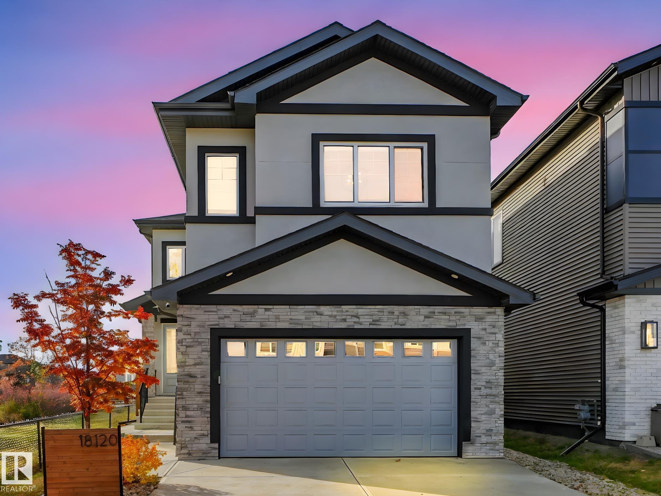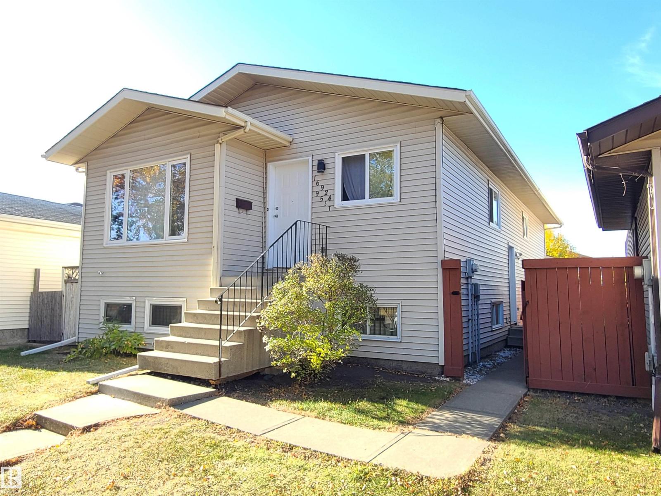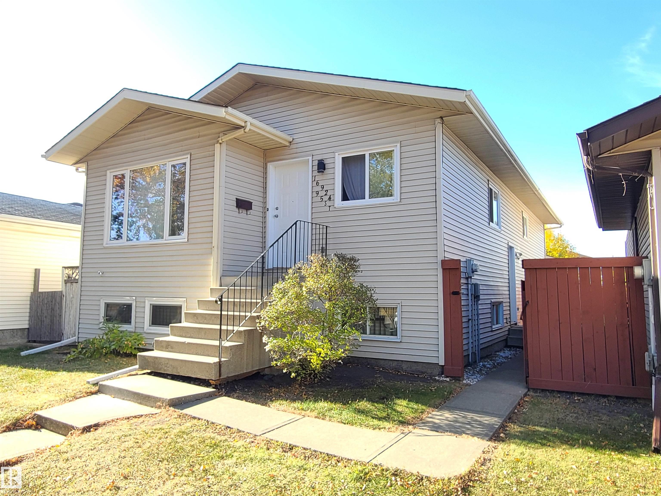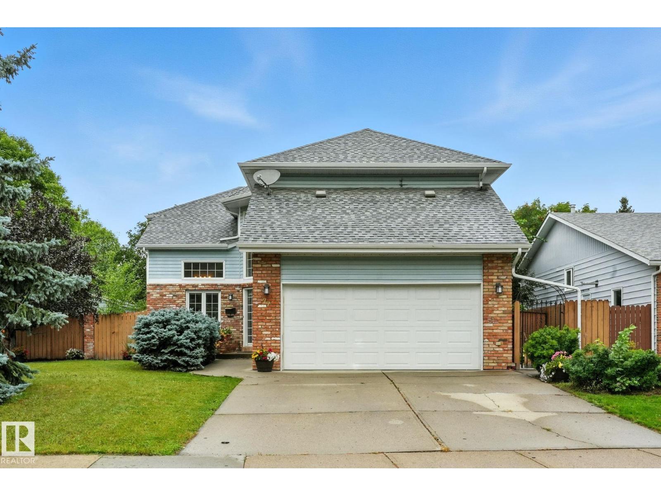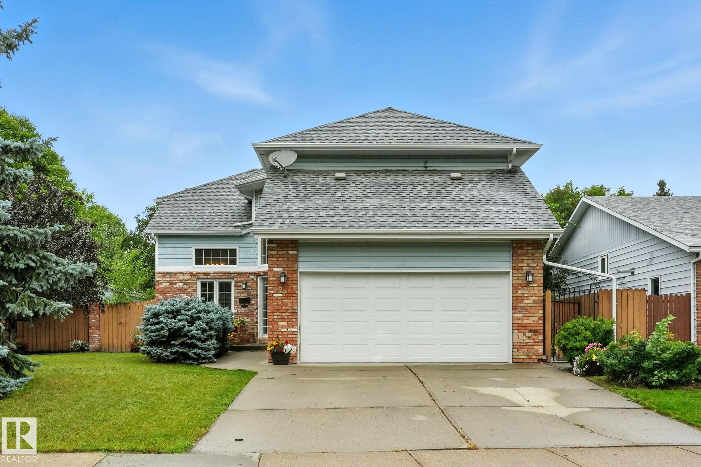- Houseful
- AB
- St. Albert
- Kingswood
- 30 Kingsbury Cr
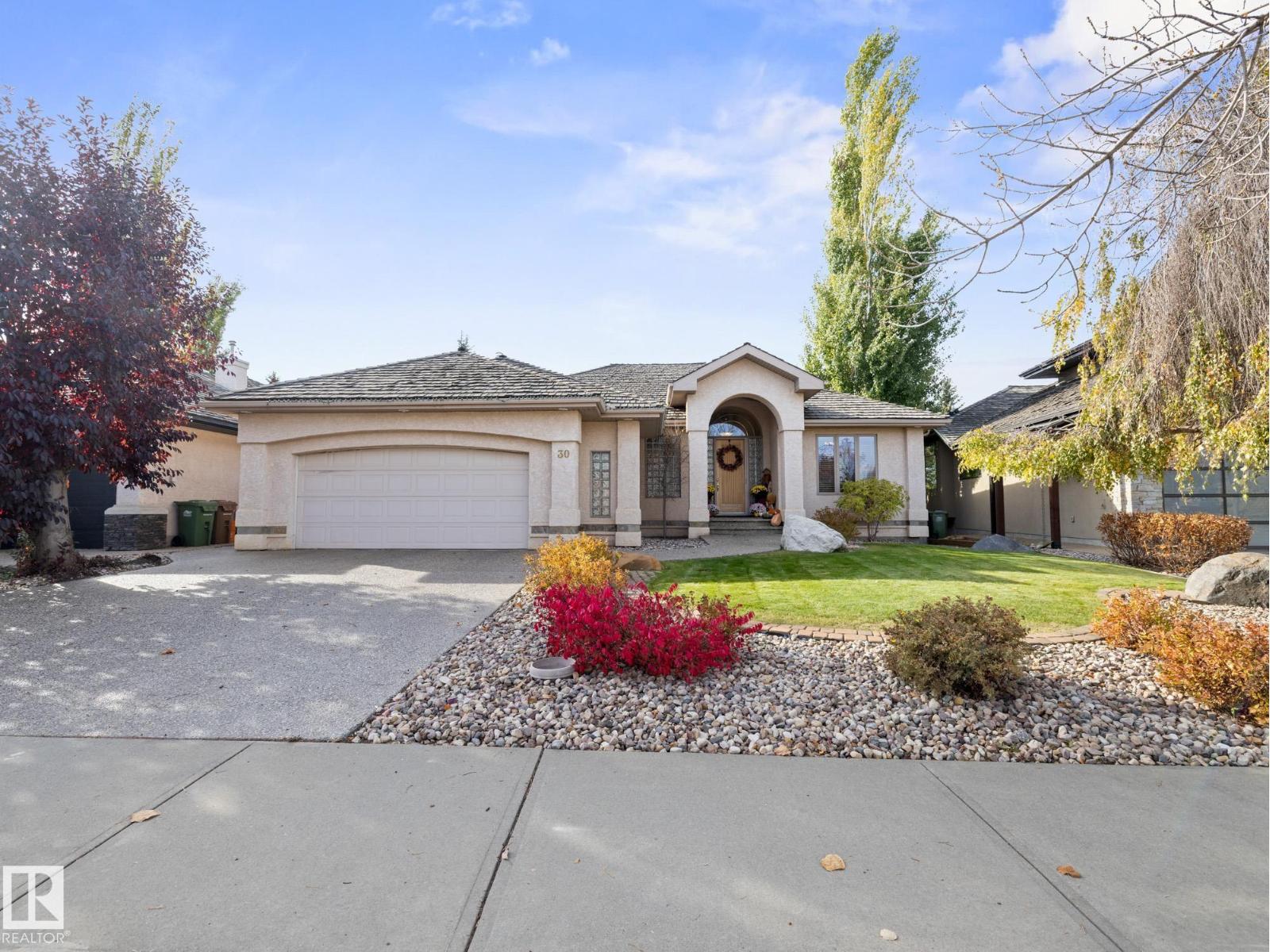
Highlights
Description
- Home value ($/Sqft)$502/Sqft
- Time on Housefulnew 3 days
- Property typeSingle family
- StyleBungalow
- Neighbourhood
- Median school Score
- Year built1999
- Mortgage payment
LOVELY FORMER SHOWHOME. This executive bungalow is located on one of St. Albert's most prestigious crescents with view of nature in back. Highly coveted location. 1750 sq. ft. on main floor with a fully developed walkout basement in total 3400 sq. ft. Your family will love this elegant home built by Design Innovations. Main floor has an open concept with kitchen overlooking living room and large eating nook. Warm oak cabinets with granite counter tops, large island, and walk-in pantry with organizers. Vaulted ceilings. Entertain in style with this large formal dining room. Primary bedroom is large with beautiful ensuite. Natural light throughout home. WALKOUT basement is expansive with family room, 4 piece bathroom, and two large bedrooms and IN FLOOR HEATING. A/C ('14), Newer Furnace and 1 h.w. tank is newer ('20), Fresh Paint. Gorgeous landscaping complete with paving stones and flowers. Enjoy the view of nature from your main floor. Walk to RiverLot 56 for X-skiing, Botanical Gardens, Golf. (id:63267)
Home overview
- Cooling Central air conditioning
- Heat type Forced air
- # total stories 1
- Fencing Fence
- Has garage (y/n) Yes
- # full baths 2
- # half baths 1
- # total bathrooms 3.0
- # of above grade bedrooms 3
- Subdivision Kingswood
- Lot size (acres) 0.0
- Building size 1750
- Listing # E4462516
- Property sub type Single family residence
- Status Active
- 2nd bedroom 4.29m X 4.61m
Level: Basement - Utility 5.27m X 4.99m
Level: Basement - Family room 7.39m X 6.95m
Level: Basement - 3rd bedroom 3.3m X 4.32m
Level: Basement - Living room 5.87m X 6.73m
Level: Main - Primary bedroom 4.86m X 5.444m
Level: Main - Dining room 3.45m X 3.68m
Level: Main - Laundry 2.98m X 2.83m
Level: Main - Kitchen 4.33m X 3.8m
Level: Main - Den 4.65m X 5.56m
Level: Main
- Listing source url Https://www.realtor.ca/real-estate/29002912/30-kingsbury-cr-st-albert-kingswood
- Listing type identifier Idx

$-2,344
/ Month

