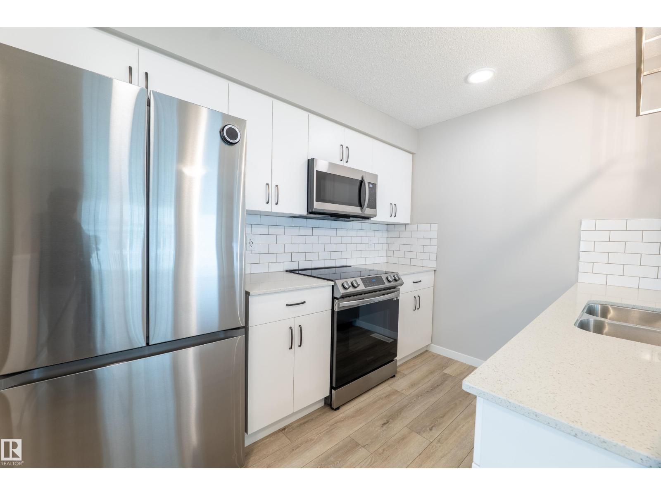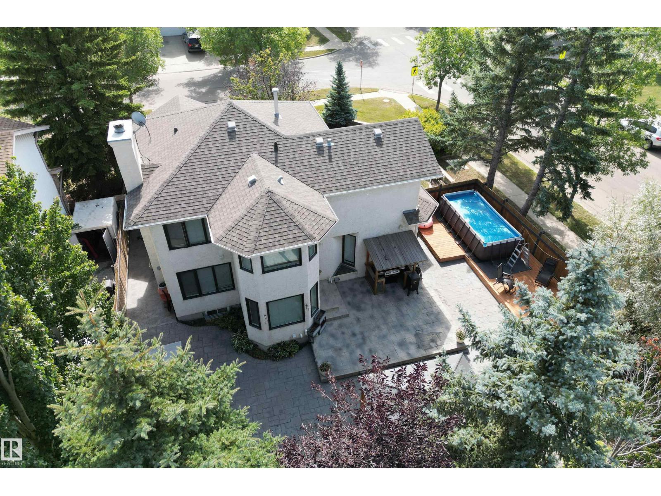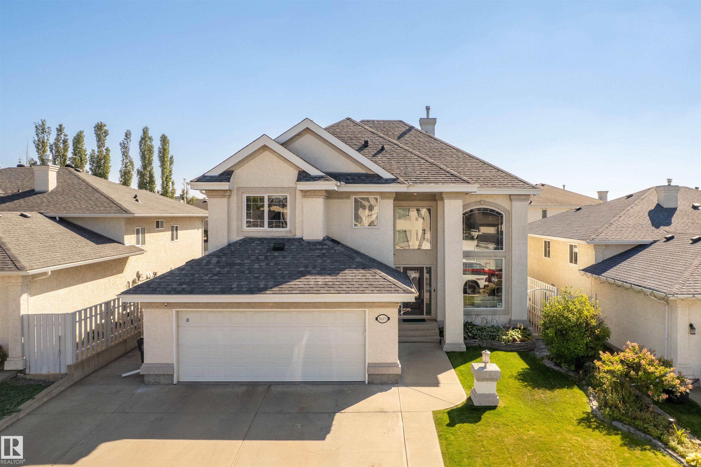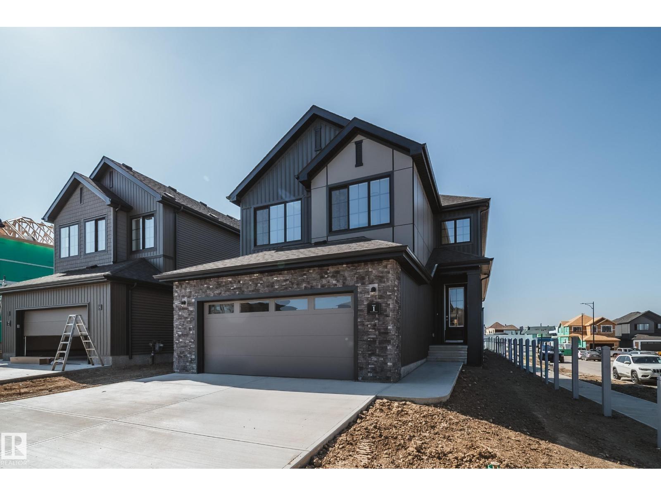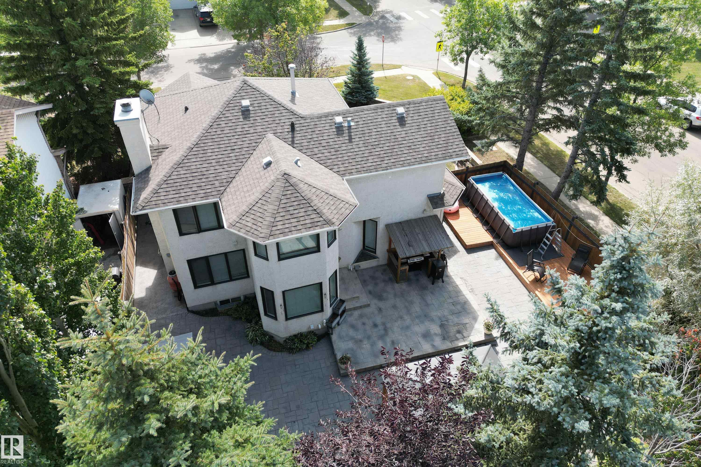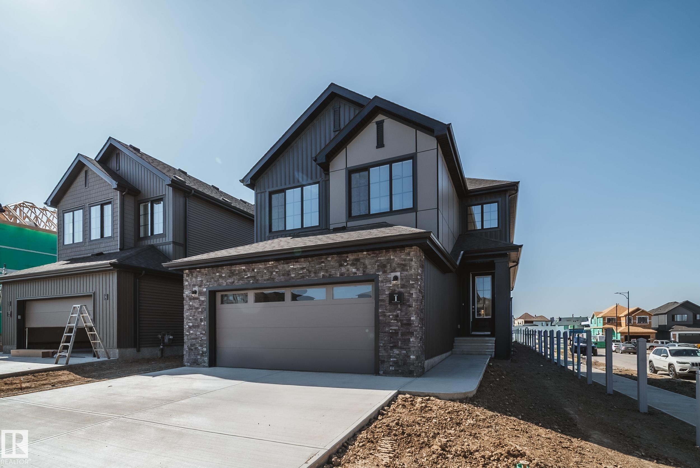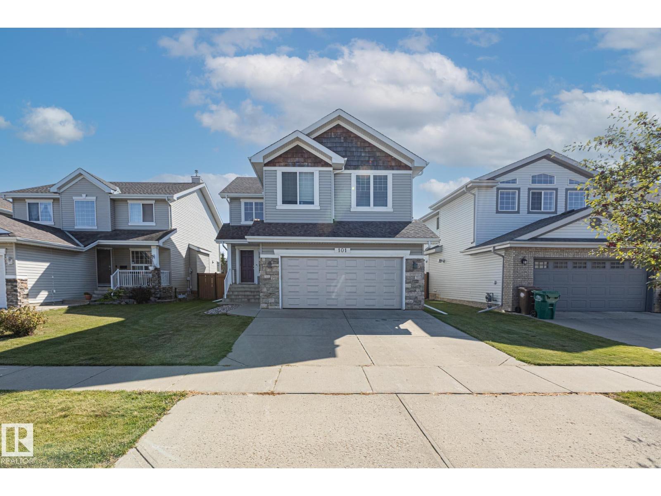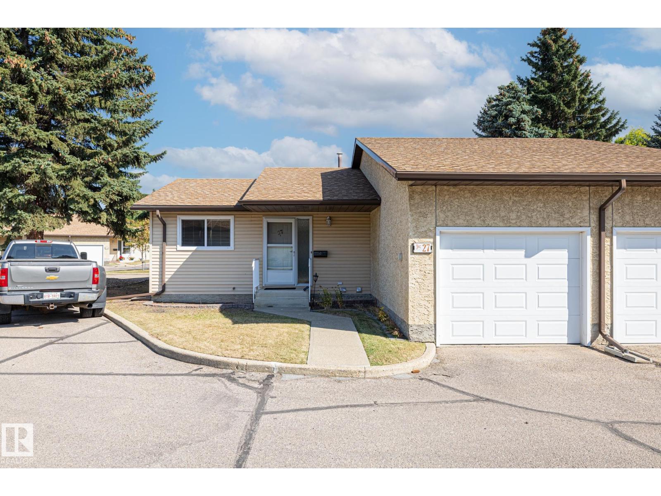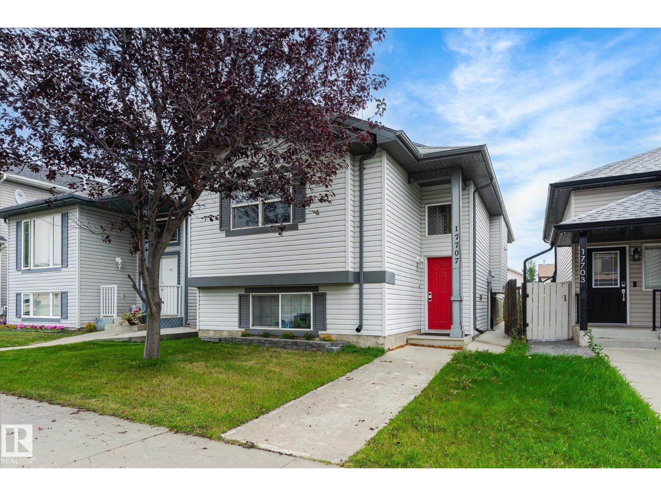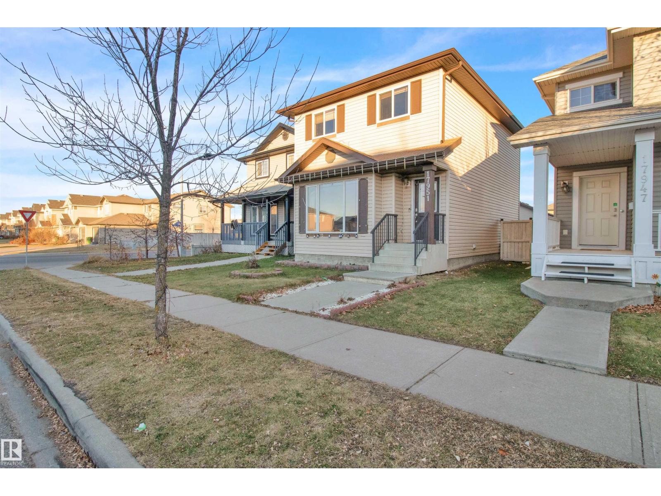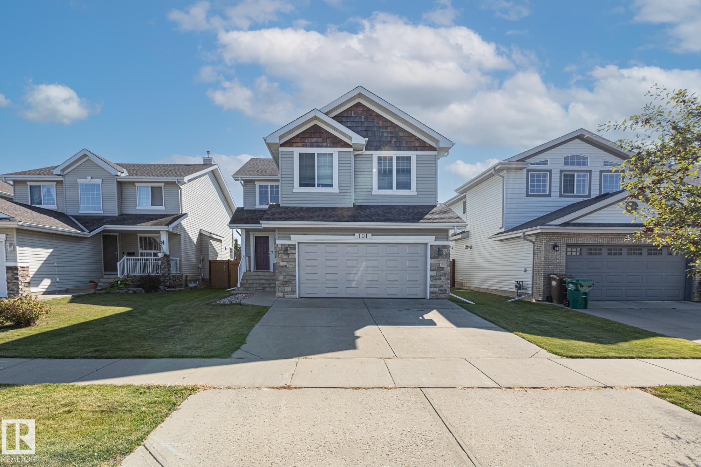- Houseful
- AB
- St. Albert
- Downtown St. Albert
- 30 Saint Joseph Street #401
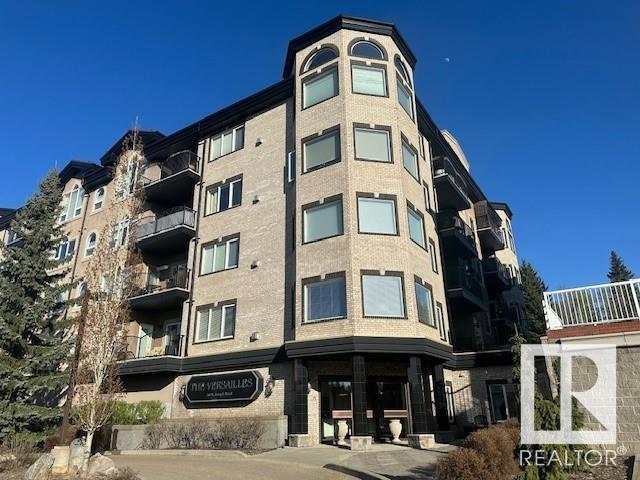
30 Saint Joseph Street #401
30 Saint Joseph Street #401
Highlights
Description
- Home value ($/Sqft)$499/Sqft
- Time on Houseful59 days
- Property typeSingle family
- Neighbourhood
- Median school Score
- Year built2004
- Mortgage payment
Spectacular 1301 sq. ft. executive penthouse condo in the heart of St. Albert in the prestigious Versailles building. This one-of-a-kind 2-bdrm home features soaring 20-ft coved ceilings in the great room, rich mahogany hardwood and limestone flooring thru out, a Tindlestone gas fireplace with TV niche, and oversized windows showcasing panoramic views. The chef’s KI boasts 8” granite countertops, stainless steel appliances, a huge island, walk-in pantry, and garden door to a spacious balcony. The luxurious primary suite offers a stunning 3-pce. ensuite with walk-in shower and a large walk-in closet. A cozy bdrm/den includes a Murphy bed and double closets with sliding doors to the patio. Additional features include in-floor heating, air conditioning, a laundry room with built-in shelving and sink, and a second 4-piece bath. Enjoy 2 underground heated parking stalls, a spacious storage unit, and unbeatable access to shopping, fine dining, the Farmers’ Market, Arden Theatre, and the beautiful River Valley (id:55581)
Home overview
- Heat type In floor heating
- Has garage (y/n) Yes
- # full baths 2
- # total bathrooms 2.0
- # of above grade bedrooms 2
- Subdivision Downtown (st. albert)
- View City view
- Directions 1479117
- Lot size (acres) 0.0
- Building size 1302
- Listing # E4446572
- Property sub type Single family residence
- Status Active
- Laundry 2.98m X 2.55m
Level: Main - 2nd bedroom 4.32m X 3.85m
Level: Main - Primary bedroom 5.85m X 3.99m
Level: Main - Living room 6.83m X 4.97m
Level: Main - Dining room 5.25m X 2.08m
Level: Main - Kitchen 3.96m X 3.11m
Level: Main
- Listing source url Https://www.realtor.ca/real-estate/28577833/401-30-st-joseph-st-st-albert-downtown-st-albert
- Listing type identifier Idx

$-967
/ Month

