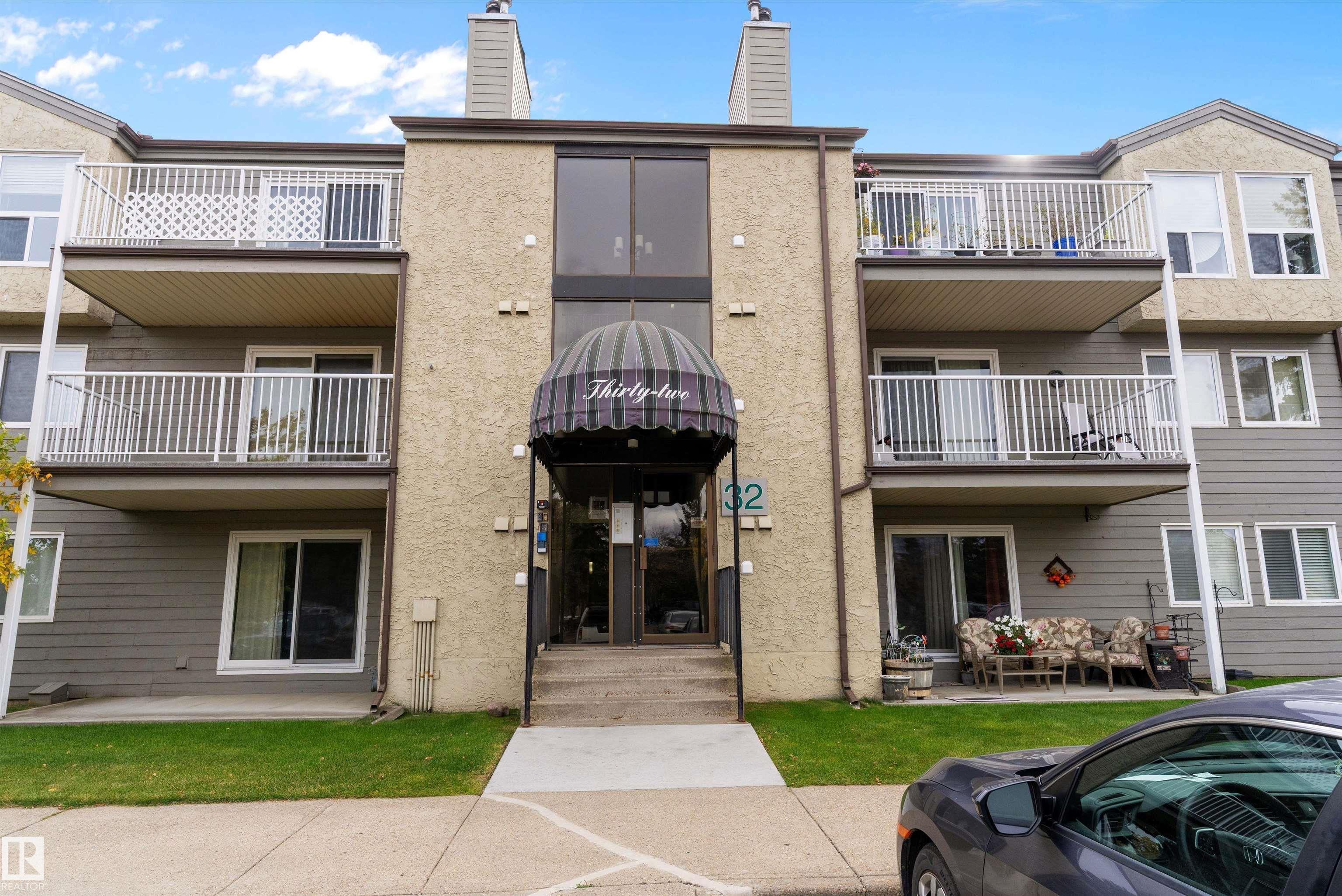- Houseful
- AB
- St. Albert
- Akinsdale
- 32 Alpine Place #105

Highlights
Description
- Home value ($/Sqft)$116/Sqft
- Time on Housefulnew 3 hours
- Property typeResidential
- StyleSingle level apartment
- Neighbourhood
- Median school Score
- Year built1982
- Mortgage payment
Welcome to Alpine Estates in the desirable community of Akinsdale! This bright and well-maintained ground-floor condo offers over 860 sq. ft. of comfortable living. The open-concept layout features a spacious living room with large windows that fill the space with natural light. The functional kitchen offers ample cabinet space and a convenient dining area. You’ll find two generously sized bedrooms, a full bath, and in-suite laundry for added convenience. Enjoy your morning coffee or evening sunsets on the private patio surrounded by mature trees. Condo fees include water, sewer, exterior maintenance, and more—making ownership easy and affordable. Located close to schools, parks, shopping, and public transit, this home is ideal for first-time buyers, downsizers, or investors. Move-in ready and vacant for quick possession—don’t miss this fantastic opportunity in beautiful St. Albert!
Home overview
- Heat type Forced air-1, natural gas
- # total stories 3
- Foundation Concrete perimeter
- Roof Asphalt shingles
- Exterior features Public transportation, schools, shopping nearby
- Parking desc Stall
- # full baths 1
- # total bathrooms 1.0
- # of above grade bedrooms 2
- Flooring Linoleum, wall to wall carpet
- Appliances Dishwasher-built-in, dryer, hood fan, refrigerator, stove-electric, washer, window coverings
- Has fireplace (y/n) Yes
- Community features Detectors smoke, patio
- Area St. albert
- Zoning description Zone 24
- Exposure Sw
- Basement information None, no basement
- Building size 860
- Mls® # E4461218
- Property sub type Apartment
- Status Active
- Master room 12.2m X 10m
- Bedroom 2 12m X 9.1m
- Kitchen room 10.1m X 7.9m
- Other room 1 10.2m X 5.1m
- Dining room 10m X 8.2m
Level: Main - Living room 12.4m X 11.4m
Level: Main
- Listing type identifier Idx

$224
/ Month
