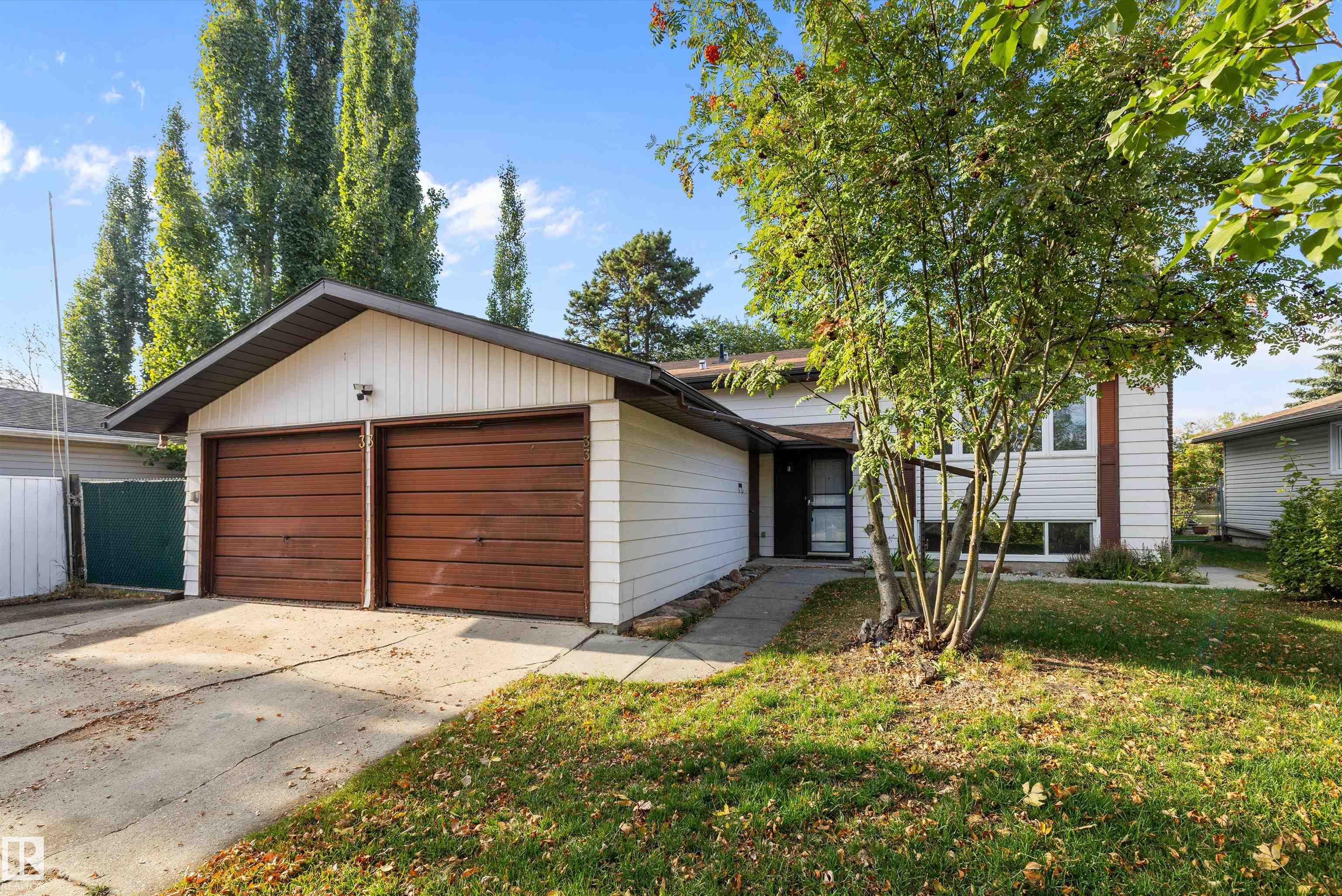This home is hot now!
There is over a 94% likelihood this home will go under contract in 15 days.

At last - a home to grow into in family-friendly Akinsdale! With 5 BEDROOMS, 3 FULL BATHROOMS (including an ENSUITE), a DOUBLE ATTACHED GARAGE, and FRESH PAINT throughout, this property offers the space and function every growing family needs. The MASSIVE YARD is perfect for kids, pets, and outdoor entertaining. Inside, you’ll find a well-kept home ready to move into, with the opportunity to ADD YOUR PERSONAL TOUCH through kitchen and flooring updates. Why pay for someone else’s renovations when you can create the style you love and BUILD EQUITY along the way! IDEALLY LOCATED close to parks, schools, shopping, amenities, and major roadways, this home offers comfort, convenience, and potential - all in one of St. Albert’s most established communities.

