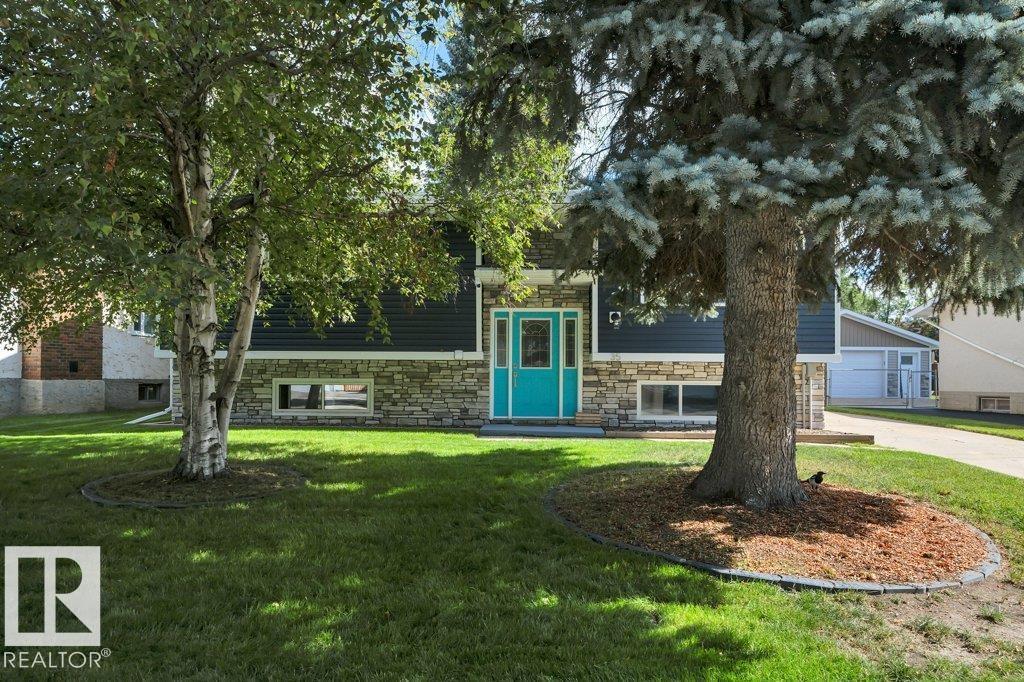This home is hot now!
There is over a 89% likelihood this home will go under contract in 15 days.

Welcome to this bright and beautifully maintained 3+1 bedroom bi-level, perfectly situated near schools, parks, transit, and Lacombe Lake. With stylish updates throughout, this home is truly move-in ready! The main floor showcases a renovated kitchen with modern two-tone cabinetry, refreshed bathrooms, updated lighting, and durable vinyl plank flooring. Most windows have been replaced, adding comfort and efficiency. Downstairs, the fully finished lower level is ideal for family living, featuring a spacious rec room with a cozy stone-faced fireplace, a 4th bedroom, modern bath, and plenty of storage. Outside, enjoy a large backyard with mature trees and a two-tiered deck—perfect for summer gatherings. Major upgrades include shingles, furnace, and hot water tank, giving you peace of mind for years to come. Meticulously cared for, this home blends style, comfort, and function—an ideal choice for your growing family! (id:63267)

