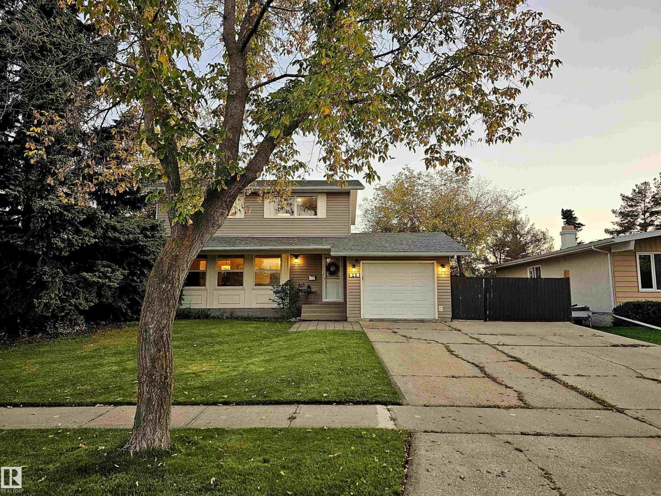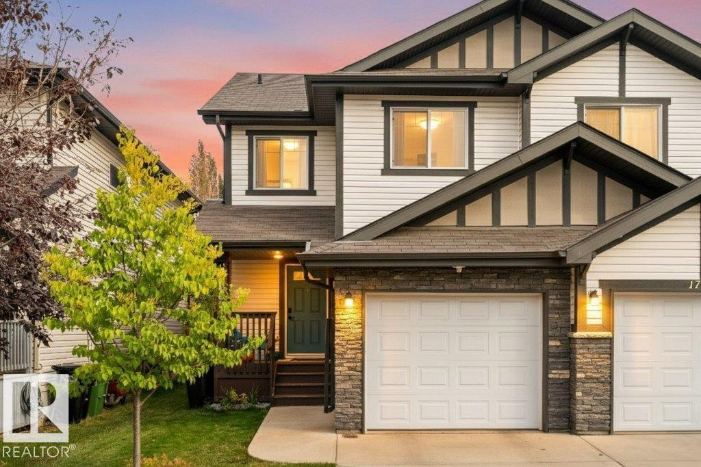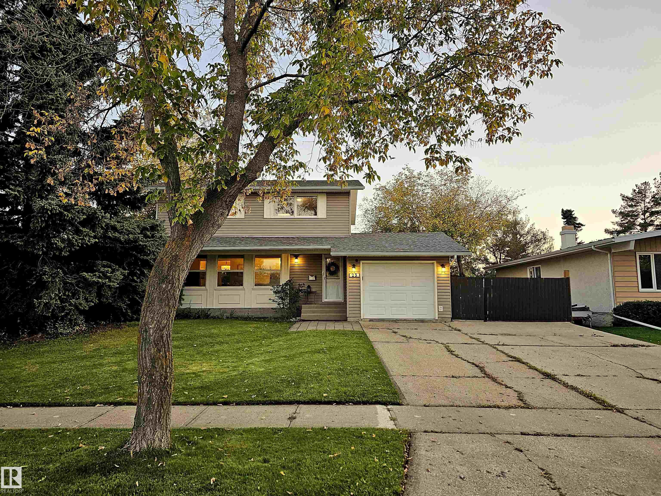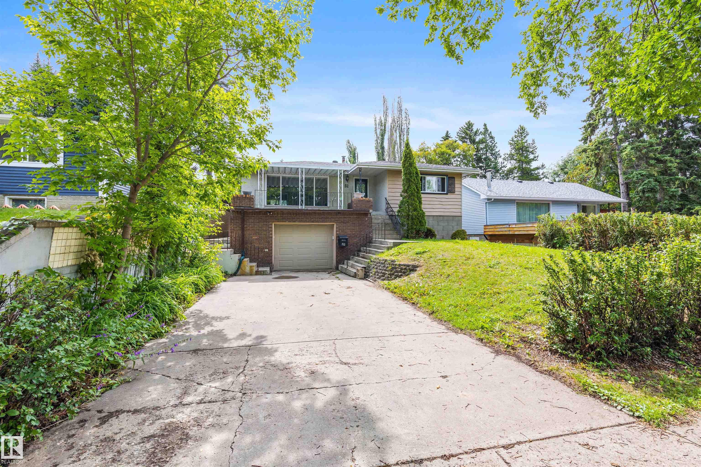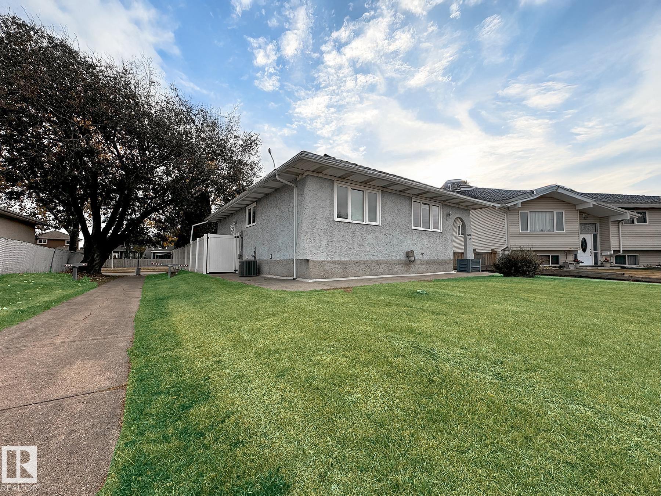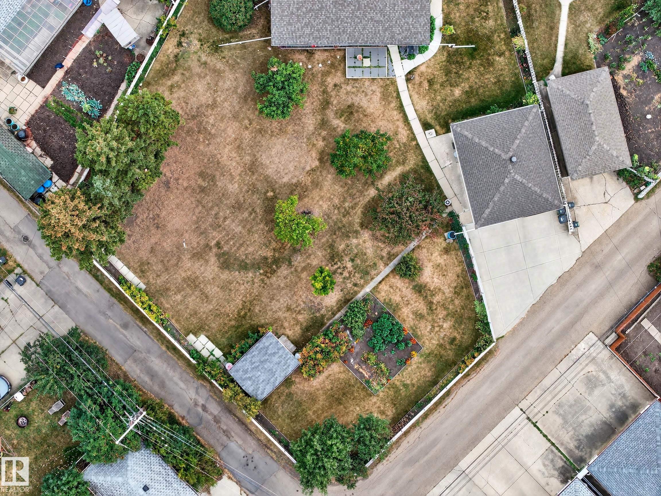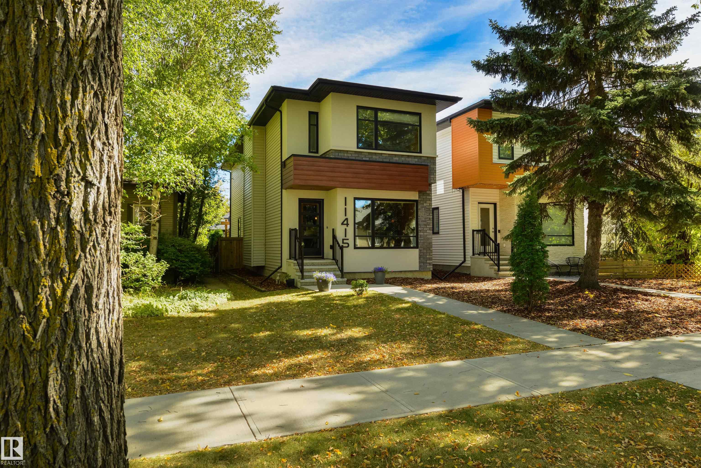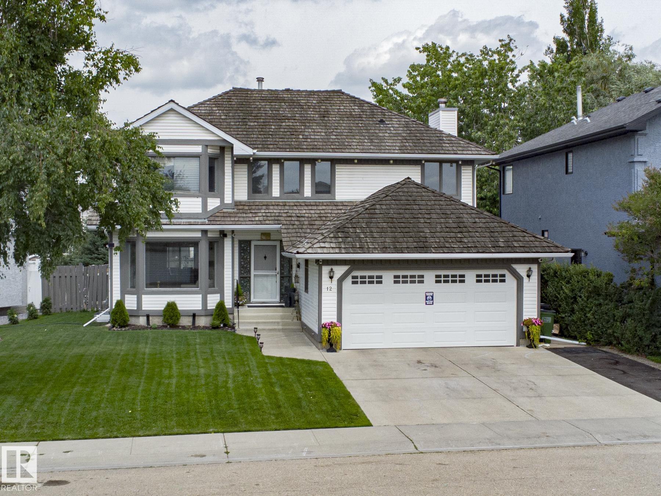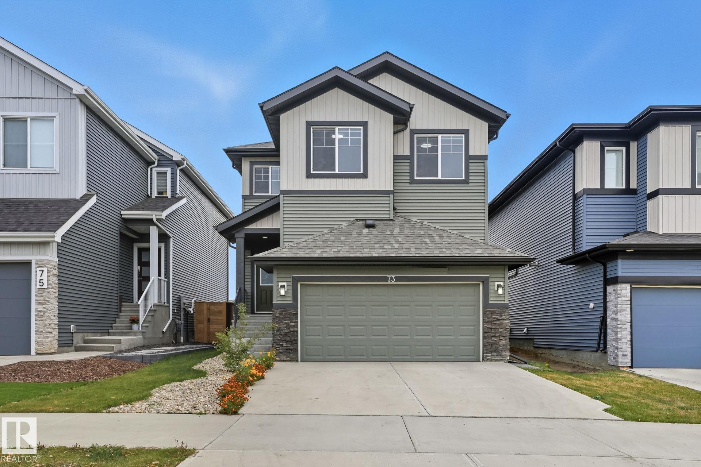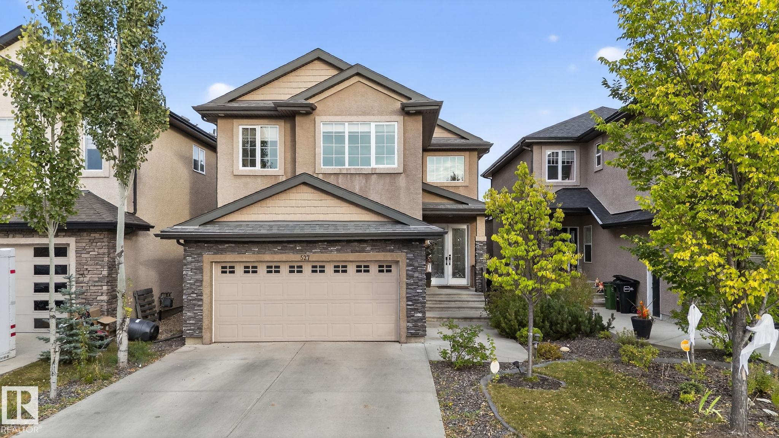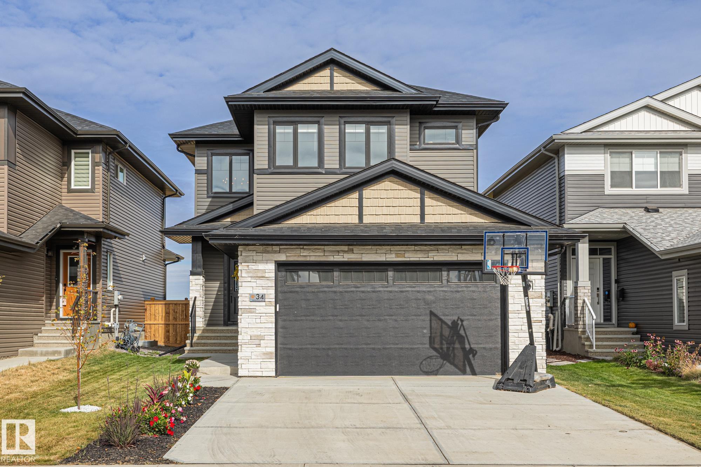- Houseful
- AB
- St. Albert
- Lacombe Park
- 36 Langholm Dr
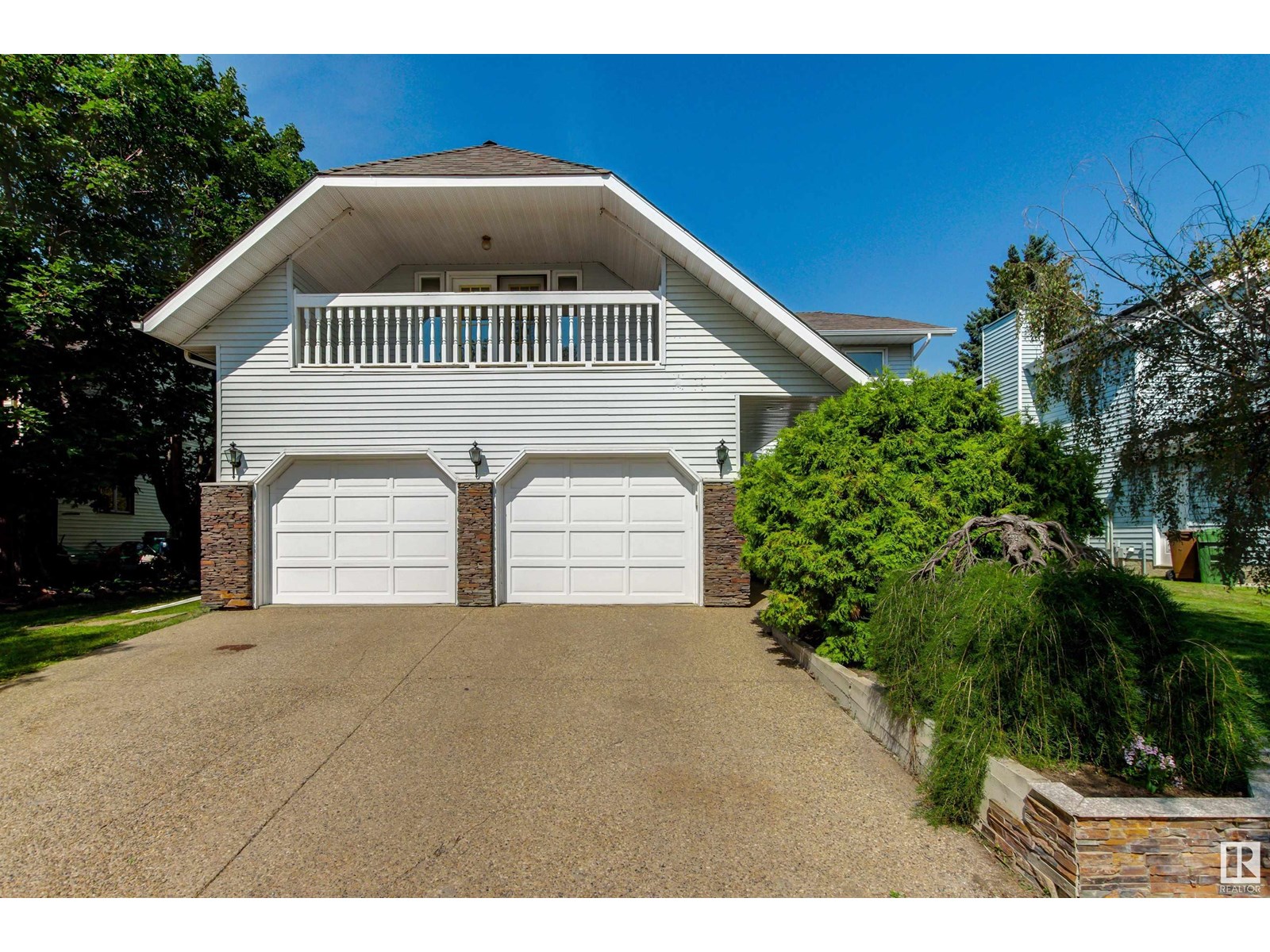
Highlights
Description
- Home value ($/Sqft)$225/Sqft
- Time on Houseful69 days
- Property typeSingle family
- Neighbourhood
- Median school Score
- Lot size7,085 Sqft
- Year built1984
- Mortgage payment
Size does matter and this home delivers! With over 3100 SQFT, 6 bedrooms up and many fresh updates, the home offers incredible value and POTENTIAL! Boasting 5 spacious bedrooms upstairs and 1 on the main floor there's room for everyone. Enjoy LVP flooring, fresh paint, modern fixtures and a stunning curved staircase. The main level features a large living room, dining area and reimagined kitchen with new cabinets, countertops, backsplash, appliances and a huge island opening to a cozy family room with wood-burning fireplace. Upstairs: 5 XL bedrooms, a dream laundry room with sink and a wall of built in storage. The massive primary suite features a large private balcony overlooking the picturesque street, dual-sink ensuite, his and her closets and a linen closet. The basement offers more potential with a separate entrance/access to the oversized garage. Peace of mind with 2 new furnaces, hot water tank and all new plumbing. Located in desirable Lacombe Park steps to Liberton Park, shopping and more! (id:63267)
Home overview
- Heat type Forced air
- # total stories 2
- Fencing Fence
- Has garage (y/n) Yes
- # full baths 2
- # half baths 1
- # total bathrooms 3.0
- # of above grade bedrooms 6
- Subdivision Lacombe park
- Directions 1560360
- Lot dimensions 658.2
- Lot size (acres) 0.16263899
- Building size 3115
- Listing # E4449204
- Property sub type Single family residence
- Status Active
- Living room 5.9m X 3.76m
Level: Main - Family room 4.34m X 3.87m
Level: Main - Dining room 4.39m X 3.42m
Level: Main - Mudroom 3.38m X 1.6m
Level: Main - 2nd bedroom 3.39m X 2.81m
Level: Main - Kitchen 5.4m X 4.96m
Level: Main - 3rd bedroom 3.43m X 3.92m
Level: Upper - Primary bedroom 5.17m X 4.7m
Level: Upper - Laundry 4.45m X 2.12m
Level: Upper - 6th bedroom 3.61m X 5.42m
Level: Upper - 5th bedroom 4.45m X 4.24m
Level: Upper - 4th bedroom 4.95m X 3.16m
Level: Upper
- Listing source url Https://www.realtor.ca/real-estate/28643268/36-langholm-dr-st-albert-lacombe-park
- Listing type identifier Idx

$-1,866
/ Month

