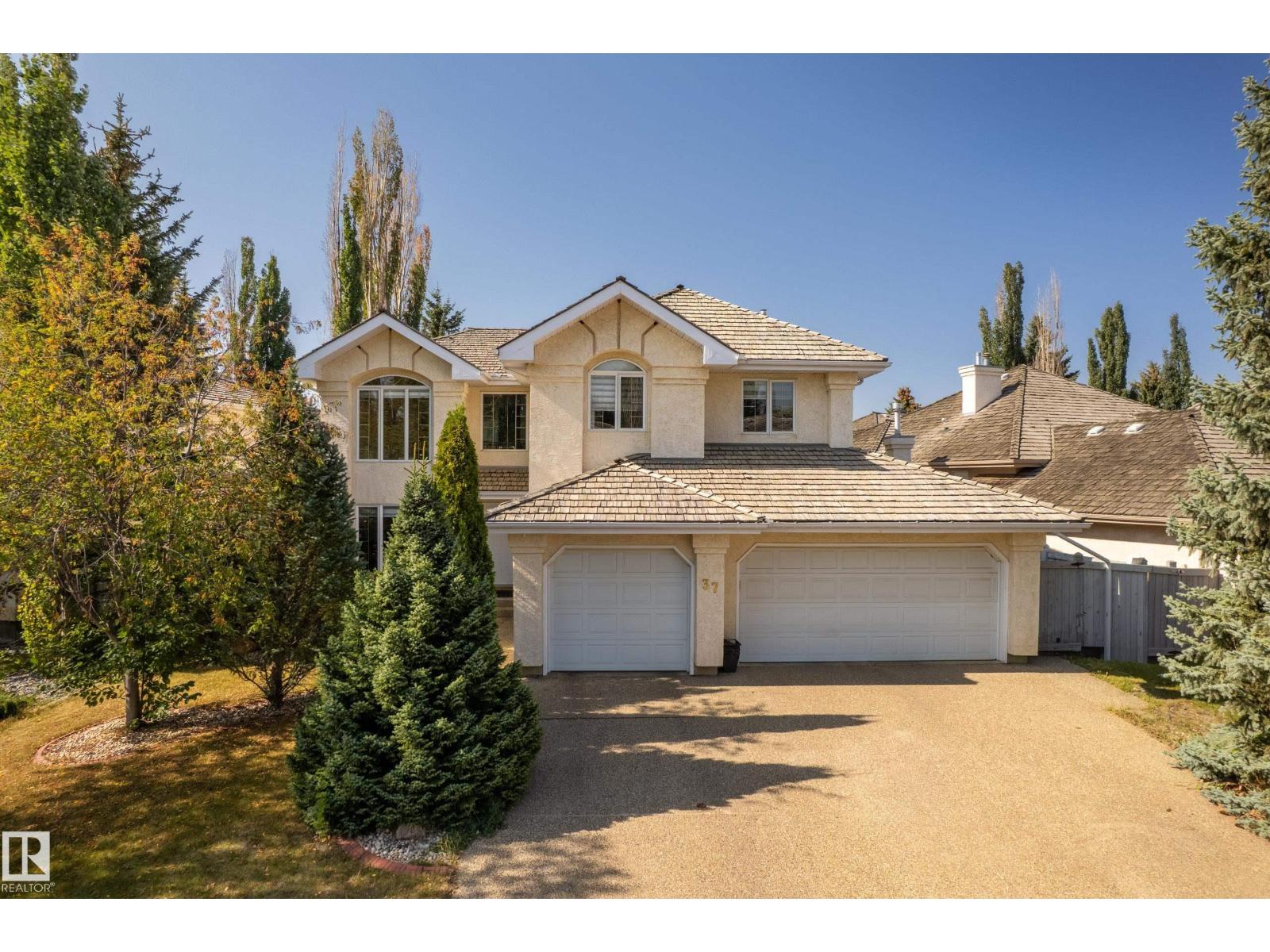This home is hot now!
There is over a 83% likelihood this home will go under contract in 10 days.

This isn’t just a house, it’s a canvas. Every corner, every finish has been carefully chosen by a professional interior designer. What was once ordinary is now a work of art, a reimagination of what home can feel like. Over 2,170 SqFt plus a finished basement, this 4-bed, 4-bath Lacombe Park beauty is filled with bold updates: new floors, open railings, spa-like bathrooms, and a kitchen designed to gather around. Towering 18’ ceilings and expansive windows flood the living space with light. Upstairs, a loft and bedrooms balance retreat and connection, while the fully finished basement with media room is perfect for evenings in. The heated triple garage is as practical as it is rare. Outside, mature trees, stamped curbing, and a landscaped yard frame your summer nights. More than a renovation, this is a lifestyle, where design and function meet in one of St. Albert’s most loved communities. (id:63267)

