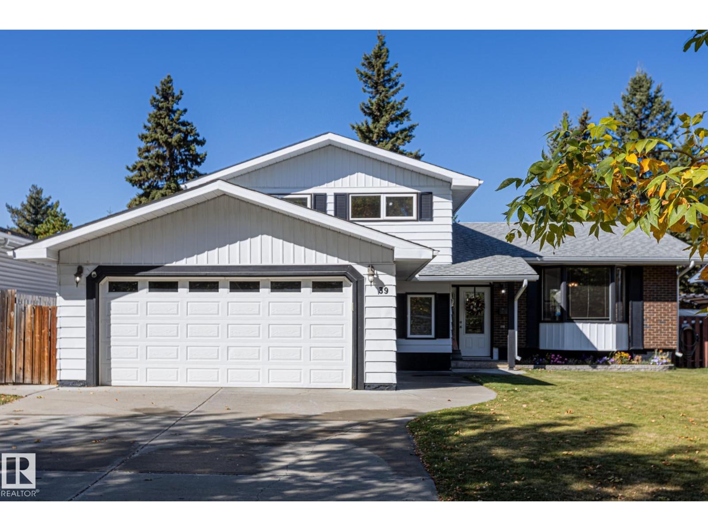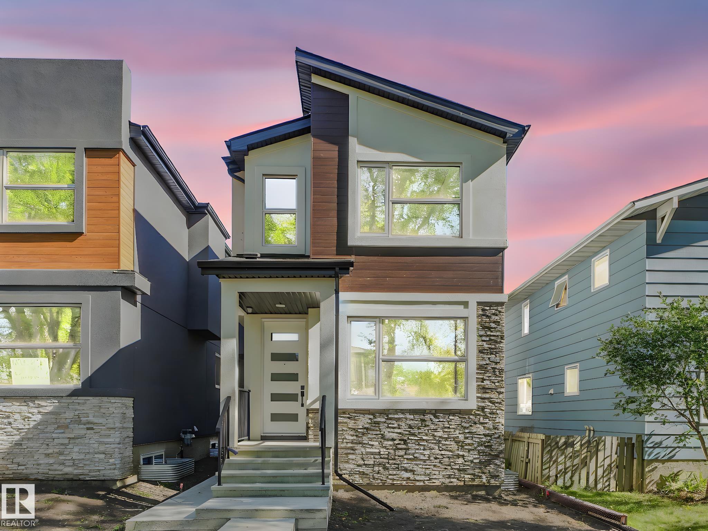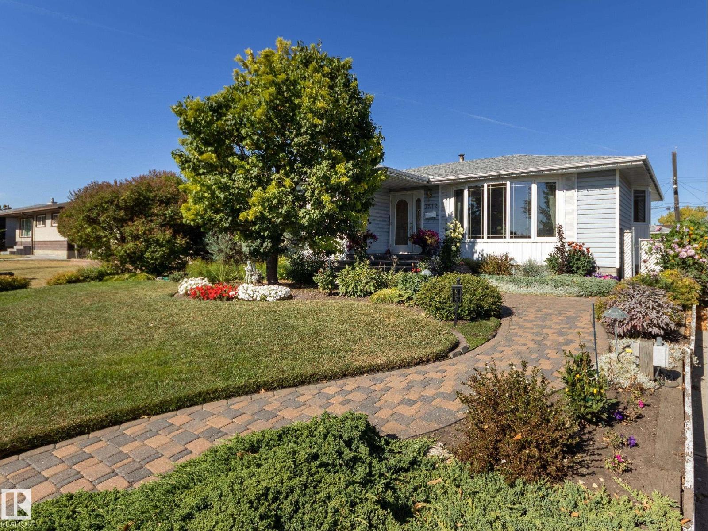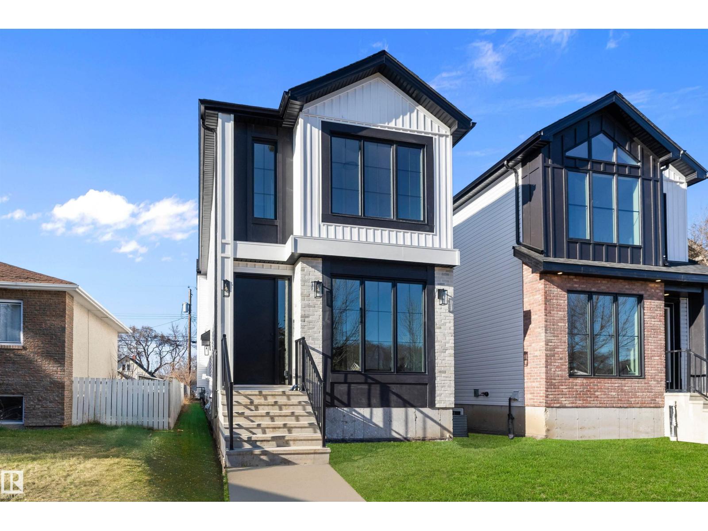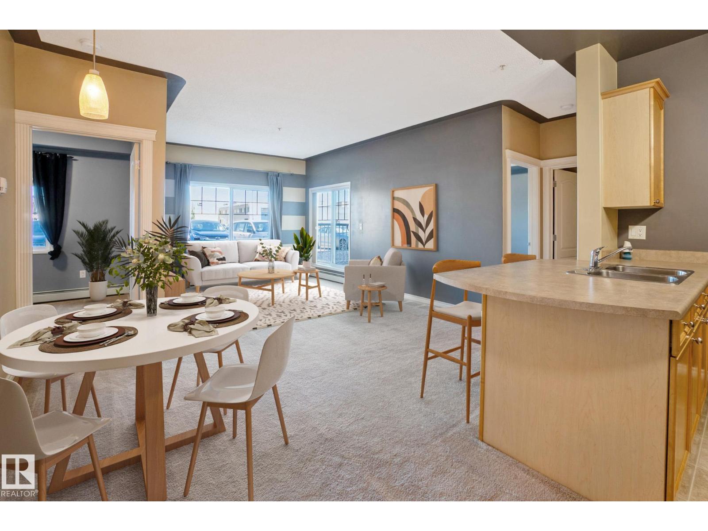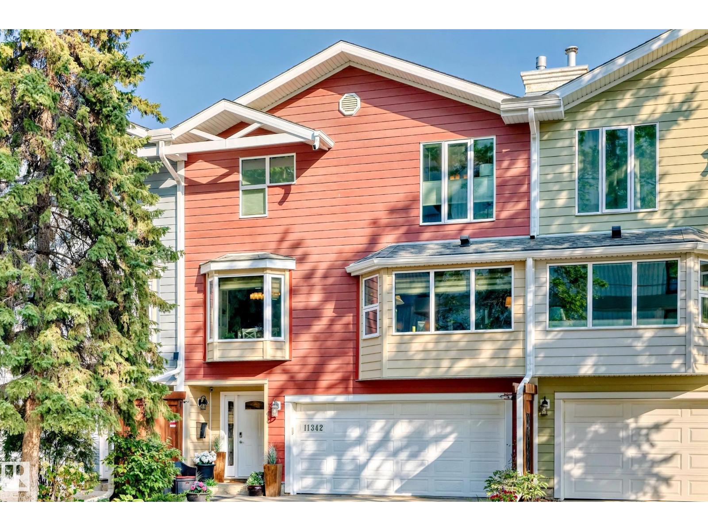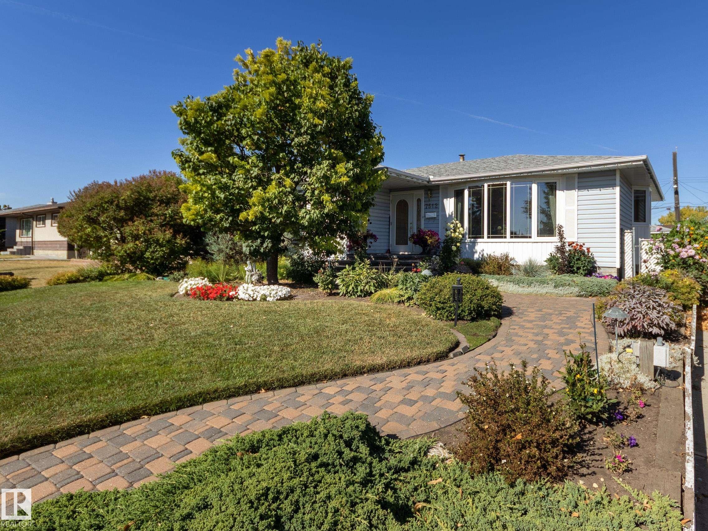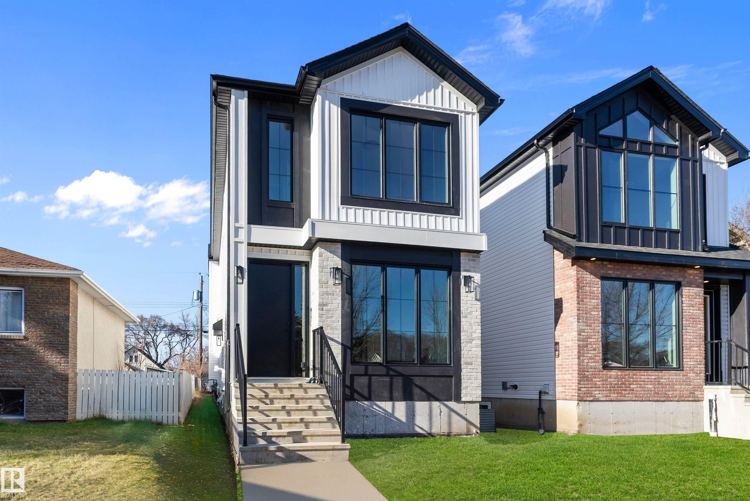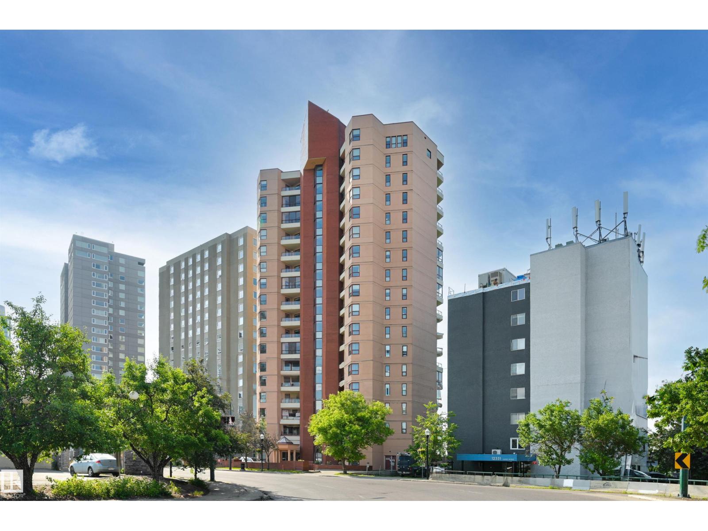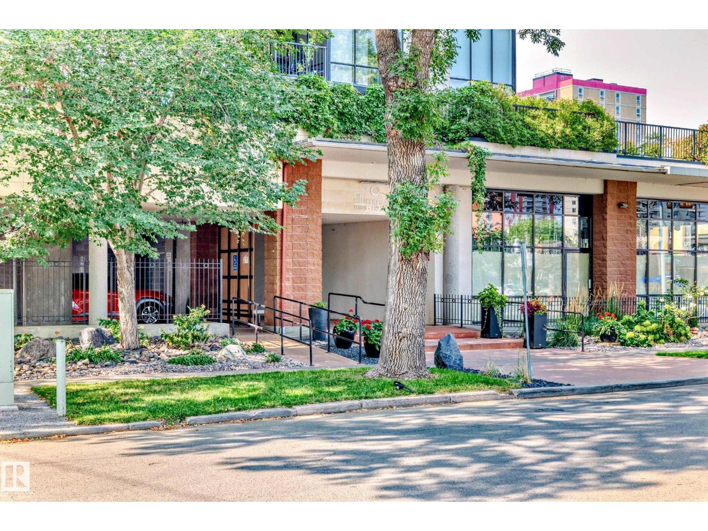- Houseful
- AB
- St. Albert
- Akinsdale
- 39 Abbey Cr Cres
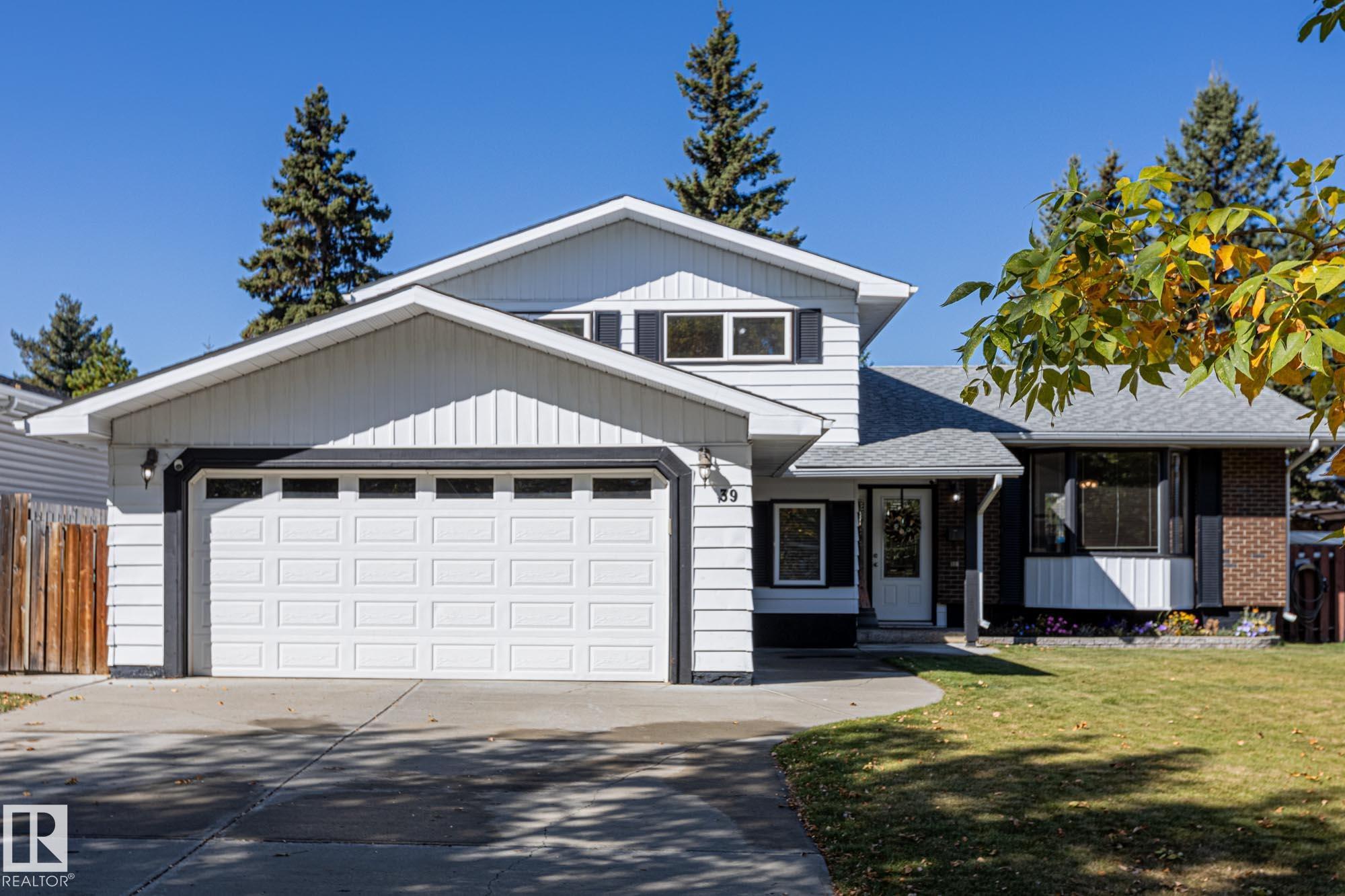
Highlights
Description
- Home value ($/Sqft)$424/Sqft
- Time on Housefulnew 1 hour
- Property typeResidential
- Style4 level split
- Neighbourhood
- Median school Score
- Year built1978
- Mortgage payment
Akinsdale Awaits! On a quiet street in the sought after community of Akinsdale, this well maintained 4-level split delivers outstanding space and flexibility. Featuring 5 bedrooms, 3.5 bathrooms, and three distinct living areas, the layout is designed to comfortably accommodate a variety of lifestyles and family needs. The home has central A/C to keep you cool all summer and a heated attached double car garage offers comfort through the winter. Outside, enjoy the west backing yard with concrete patio and a large covered deck with natural gas bbq hookup and no direct backyard neighbours. Thoughtfully designed and maintained, this home combines comfort, space, and location with easy access to schools, shopping, and the Anthony Henday. This roomy and charming Akinsdale home is ready to welcome its next chapter.
Home overview
- Heat type Forced air-1, natural gas
- Foundation Concrete perimeter
- Roof Asphalt shingles
- Exterior features Fenced, flat site, no back lane, playground nearby, public swimming pool, public transportation, schools, shopping nearby
- # parking spaces 4
- Has garage (y/n) Yes
- Parking desc Double garage attached
- # full baths 3
- # half baths 1
- # total bathrooms 4.0
- # of above grade bedrooms 5
- Flooring Carpet, hardwood, vinyl plank
- Appliances Air conditioning-central, dishwasher-built-in, dryer, garage control, garage opener, microwave hood fan, refrigerator, storage shed, stove-electric, vacuum system attachments, vacuum systems, washer, window coverings, garage heater
- Has fireplace (y/n) Yes
- Interior features Ensuite bathroom
- Community features Air conditioner, crawl space, deck, hot water natural gas, natural gas bbq hookup
- Area St. albert
- Zoning description Zone 24
- Lot desc Rectangular
- Basement information Full, finished
- Building size 1239
- Mls® # E4458269
- Property sub type Single family residence
- Status Active
- Family room Level: Lower
- Living room Level: Main
- Dining room Level: Main
- Listing type identifier Idx

$-1,400
/ Month

